12723 Caruso Court, Lemont, IL 60439
Local realty services provided by:Better Homes and Gardens Real Estate Star Homes
12723 Caruso Court,Lemont, IL 60439
$1,299,990
- 4 Beds
- 4 Baths
- 3,600 sq. ft.
- Single family
- Active
Listed by: nathan stillwell
Office: john greene, realtor
MLS#:12293613
Source:MLSNI
Price summary
- Price:$1,299,990
- Price per sq. ft.:$361.11
- Monthly HOA dues:$25
About this home
New Construction in Derby Pines! CUSTOM built, single family home. Featuring 5 bedrooms, 3.1 bath with first floor bedroom, and office! The Carna defined, elegant spaces; the home's two-story great room underscores The Carna's focus on the open layout favored by today's homebuyers. The second-floor master suite includes a nearly 400-square foot bedroom, a luxurious master bath, and a bedroom-sized walk-in closet. Customizable floor plans available with buyer options for the builder to build from scratch. Look out lot with a full basement and 3 car garage. Lemont is a village that has so much to offer. Conveniently located, Lemont is minutes from I-355 and I-55 and with 30 minutes of Midway and O'Hare airports. Lemont is also home to world renowned golf courses including Cog Hill and Pete Dye designed, Ruffled Feathers. Build your dream home in this exciting community with this custom builder! Pictures are from previously built home. Award winning Lemont High School.
Contact an agent
Home facts
- Year built:2025
- Listing ID #:12293613
- Added:358 day(s) ago
- Updated:February 12, 2026 at 06:28 PM
Rooms and interior
- Bedrooms:4
- Total bathrooms:4
- Full bathrooms:3
- Half bathrooms:1
- Living area:3,600 sq. ft.
Heating and cooling
- Cooling:Central Air
- Heating:Forced Air, Natural Gas
Structure and exterior
- Year built:2025
- Building area:3,600 sq. ft.
- Lot area:0.27 Acres
Schools
- High school:Lemont Twp High School
- Middle school:Old Quarry Middle School
- Elementary school:River Valley Elementary School
Utilities
- Water:Public
- Sewer:Public Sewer
Finances and disclosures
- Price:$1,299,990
- Price per sq. ft.:$361.11
- Tax amount:$836 (2023)
New listings near 12723 Caruso Court
- Open Sat, 12 to 2pmNew
 $519,900Active3 beds 3 baths2,005 sq. ft.
$519,900Active3 beds 3 baths2,005 sq. ft.120 Apple Avenue, Lemont, IL 60439
MLS# 12564227Listed by: REDFIN CORPORATION - New
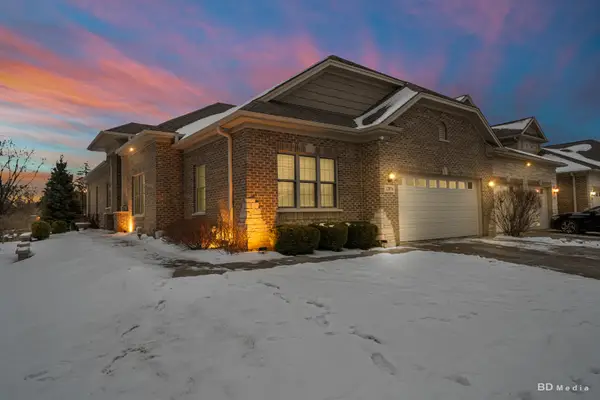 $675,000Active4 beds 3 baths3,200 sq. ft.
$675,000Active4 beds 3 baths3,200 sq. ft.12876 Rosa Lane, Lemont, IL 60439
MLS# 12566501Listed by: HOMESMART REALTY GROUP - New
 $437,900Active3 beds 3 baths2,330 sq. ft.
$437,900Active3 beds 3 baths2,330 sq. ft.14517 Albany Avenue, Lemont, IL 60439
MLS# 12566173Listed by: REALTY OF AMERICA, LLC - New
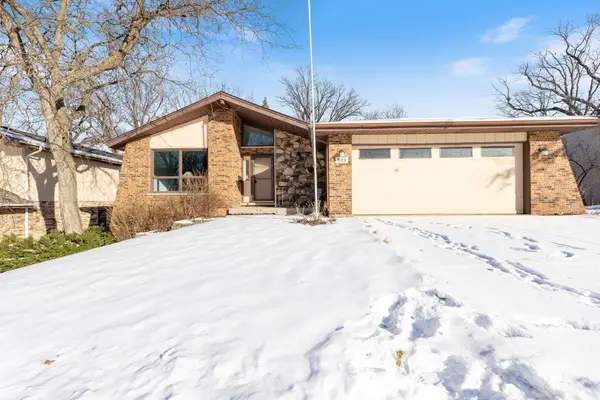 $445,000Active3 beds 3 baths1,458 sq. ft.
$445,000Active3 beds 3 baths1,458 sq. ft.Address Withheld By Seller, Lemont, IL 60439
MLS# 12556917Listed by: ELM STREET REALTORS - New
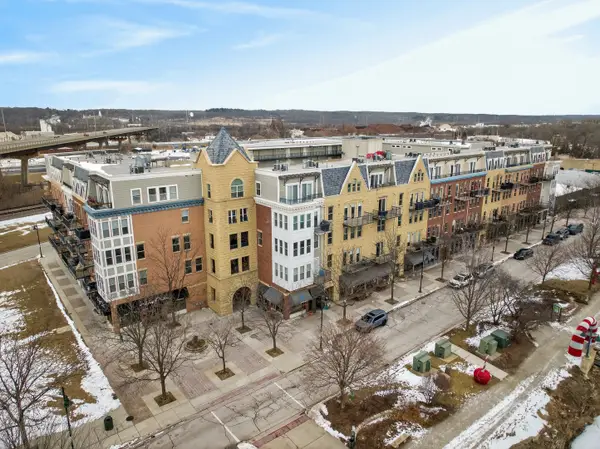 $264,900Active1 beds 1 baths
$264,900Active1 beds 1 baths332 River Street #4504, Lemont, IL 60439
MLS# 12565435Listed by: COLDWELL BANKER REALTY - New
 $849,900Active4 beds 4 baths3,500 sq. ft.
$849,900Active4 beds 4 baths3,500 sq. ft.Address Withheld By Seller, Lemont, IL 60439
MLS# 12564594Listed by: RE/MAX 10 - New
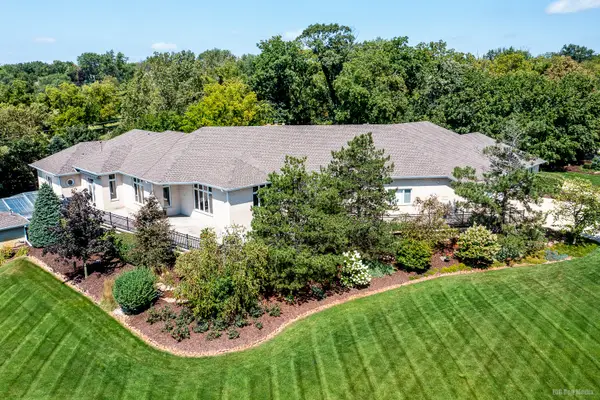 $2,249,000Active4 beds 5 baths10,000 sq. ft.
$2,249,000Active4 beds 5 baths10,000 sq. ft.13100 Fox Lane, Lemont, IL 60439
MLS# 12564232Listed by: HARTHSIDE REALTORS, INC. - New
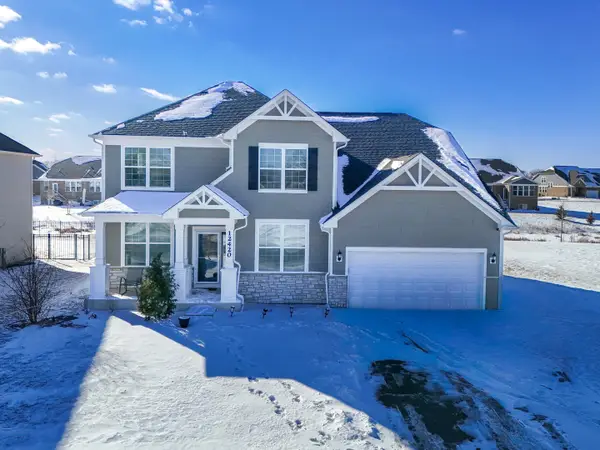 $829,999Active4 beds 3 baths3,384 sq. ft.
$829,999Active4 beds 3 baths3,384 sq. ft.12420 Eileen Street, Lemont, IL 60439
MLS# 12559081Listed by: ARNI REALTY INCORPORATED - Open Sat, 12 to 2pmNew
 $524,900Active4 beds 3 baths3,450 sq. ft.
$524,900Active4 beds 3 baths3,450 sq. ft.11S450 Carpenter Street, Lemont, IL 60439
MLS# 12562101Listed by: REDFIN CORPORATION - New
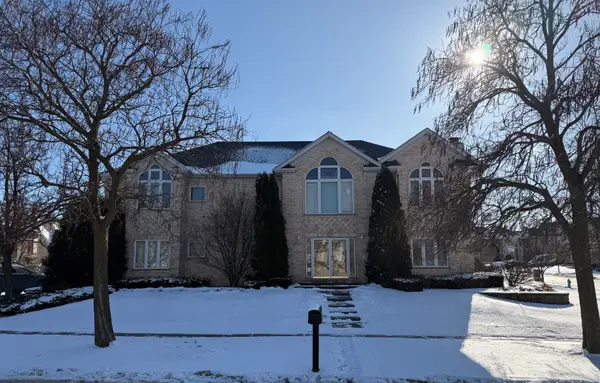 $794,500Active4 beds 3 baths3,317 sq. ft.
$794,500Active4 beds 3 baths3,317 sq. ft.1004 Saddle Lane, Lemont, IL 60439
MLS# 12555135Listed by: REALTY EXECUTIVES ELITE

