12865 Belmont Parkway, Lemont, IL 60439
Local realty services provided by:Better Homes and Gardens Real Estate Star Homes
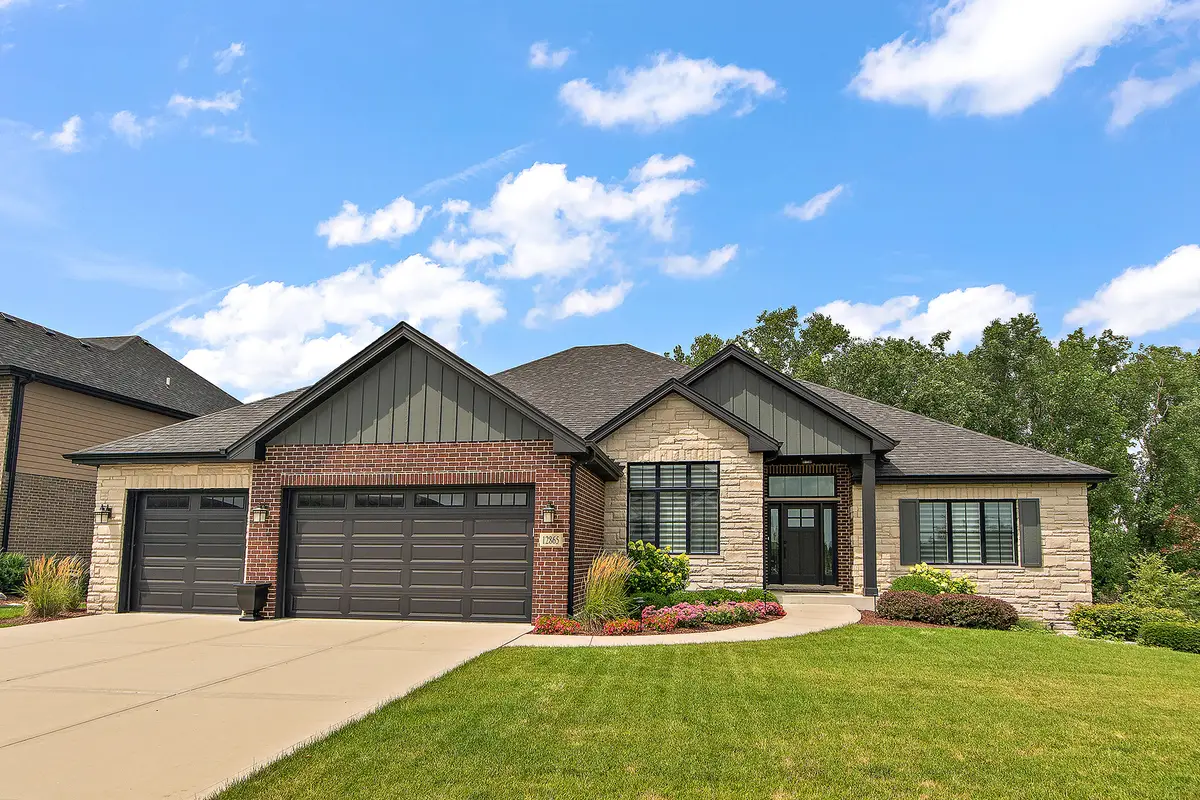
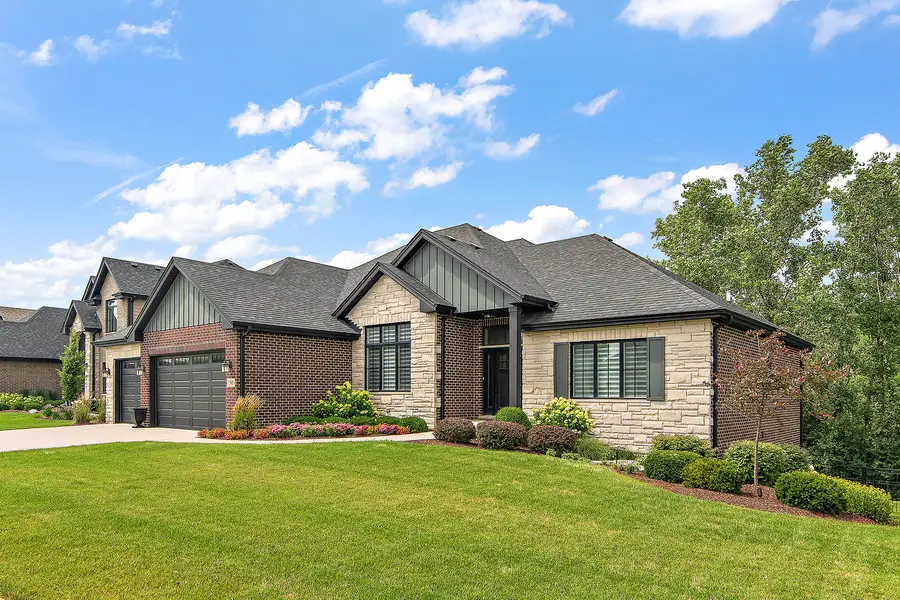
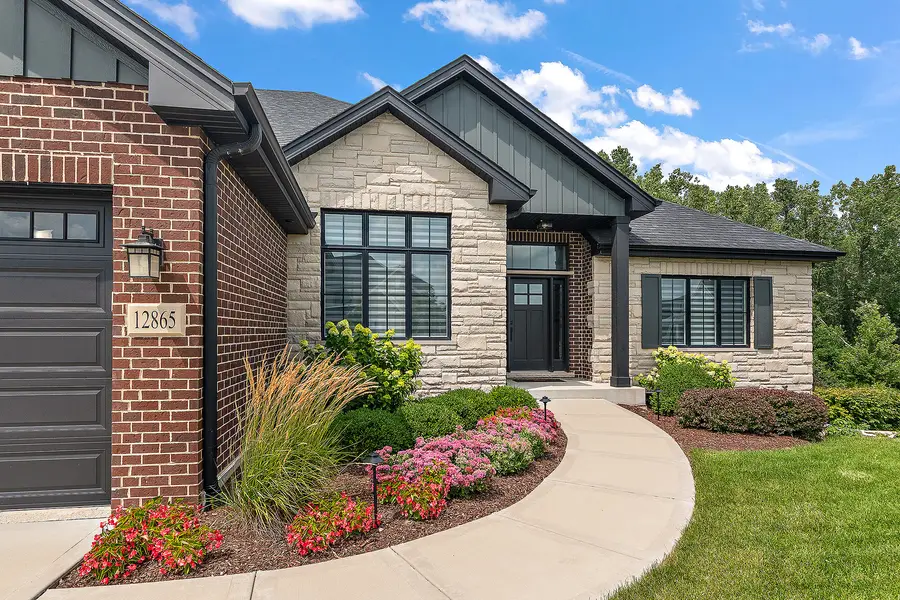
12865 Belmont Parkway,Lemont, IL 60439
$849,900
- 3 Beds
- 3 Baths
- 2,839 sq. ft.
- Single family
- Pending
Listed by:valerie mineiko
Office:@properties christie's international real estate
MLS#:12411555
Source:MLSNI
Price summary
- Price:$849,900
- Price per sq. ft.:$299.37
About this home
This home is nothing short of exceptional, blending striking curb appeal, luxurious finishes, and a flowing open-concept layout designed to impress at every turn. Upon entry, you're welcomed by a beautiful family room with a brick fireplace surrounded by windows and crown molding as the focal point, and French doors that lead to a private office just off the foyer. The chef's kitchen is a true showstopper, equipped with top-tier appliances, including a Wolf range, a Miele steam oven, a Sub-Zero refrigerator, and a Bosch dishwasher. Quartz countertops, a sleek tile backsplash, under-cabinet lighting, and a spacious walk-in pantry complete the picture, seamlessly connecting to the dining and living areas for effortless entertaining. The primary suite is a glamorous retreat featuring a tray ceiling, an oversized walk-in shower, a dual vanity with a makeup station, and a generous walk-in closet. Two additional bedrooms are tucked away on the opposite side of the home, joined by a stylish Jack-and-Jill bath for added comfort and privacy. But the real game-changer? The full walk-out basement, with rough-in plumbing, offers endless possibilities to create your dream space; the potential here is incredible. Additional highlights include timeless plantation shutters and the enjoyment of surround sound in the family room. Enjoy the outdoors from the maintenance-free deck or unwind on the patio overlooking a beautifully landscaped, tree-lined lot that offers both privacy and serenity. The professionally designed landscaping features mature trees, landscape lighting, an in-ground sprinkler system, and a fully fenced yard, creating the perfect outdoor escape for relaxing or entertaining in style. All set in the highly acclaimed Lemont High School District, nationally recognized with the prestigious Blue Ribbon Award.
Contact an agent
Home facts
- Year built:2019
- Listing Id #:12411555
- Added:10 day(s) ago
- Updated:August 13, 2025 at 07:45 AM
Rooms and interior
- Bedrooms:3
- Total bathrooms:3
- Full bathrooms:2
- Half bathrooms:1
- Living area:2,839 sq. ft.
Heating and cooling
- Cooling:Central Air
- Heating:Forced Air, Natural Gas, Radiant, Sep Heating Systems - 2+, Zoned
Structure and exterior
- Roof:Asphalt
- Year built:2019
- Building area:2,839 sq. ft.
Utilities
- Water:Public
- Sewer:Public Sewer
Finances and disclosures
- Price:$849,900
- Price per sq. ft.:$299.37
- Tax amount:$14,962 (2023)
New listings near 12865 Belmont Parkway
- New
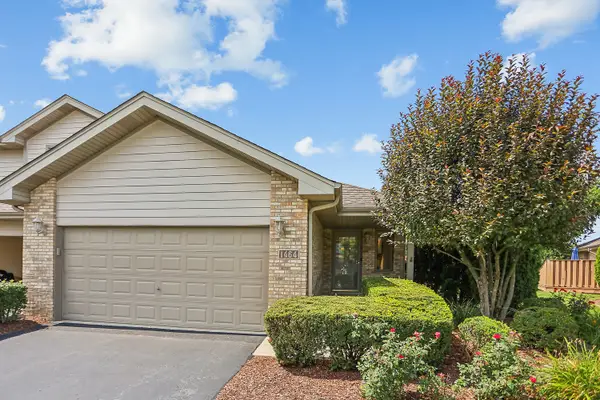 $449,900Active3 beds 3 baths1,674 sq. ft.
$449,900Active3 beds 3 baths1,674 sq. ft.1464 Baileys Crossing Drive, Lemont, IL 60439
MLS# 12445109Listed by: REALTY EXECUTIVES ELITE - New
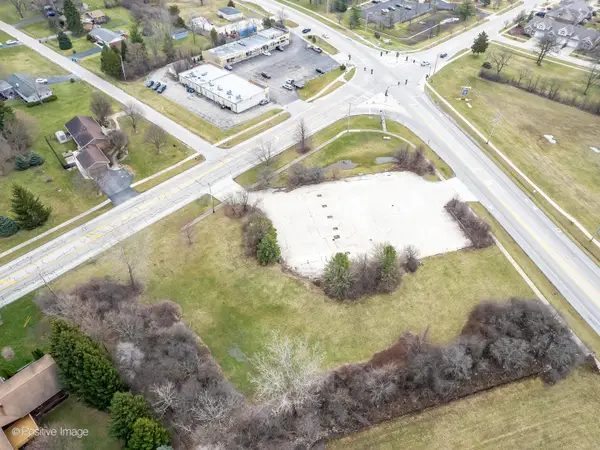 $359,000Active1.91 Acres
$359,000Active1.91 Acres1297 Mccarthy Road, Lemont, IL 60439
MLS# 12444631Listed by: @PROPERTIES CHRISTIE'S INTERNATIONAL REAL ESTATE - New
 $375,000Active2 beds 1 baths1,000 sq. ft.
$375,000Active2 beds 1 baths1,000 sq. ft.519 Czacki Street, Lemont, IL 60439
MLS# 12442615Listed by: COMPASS 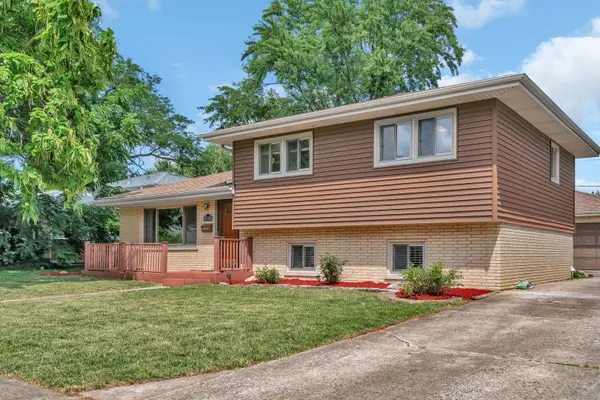 $389,900Pending3 beds 2 baths1,121 sq. ft.
$389,900Pending3 beds 2 baths1,121 sq. ft.1035 Walter Street, Lemont, IL 60439
MLS# 12420910Listed by: CROSSTOWN REALTORS, INC.- New
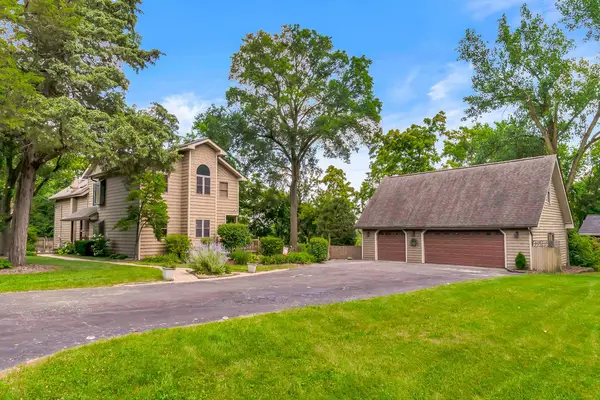 $560,000Active3 beds 2 baths2,534 sq. ft.
$560,000Active3 beds 2 baths2,534 sq. ft.19W681 109th Street, Lemont, IL 60439
MLS# 12443807Listed by: REALTY EXECUTIVES ELITE - New
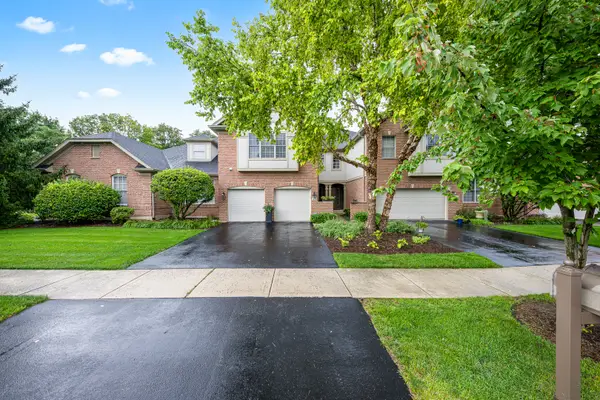 $499,900Active3 beds 4 baths2,164 sq. ft.
$499,900Active3 beds 4 baths2,164 sq. ft.422 Ashbury Lane, Lemont, IL 60439
MLS# 12439649Listed by: LINCOLN-WAY REALTY, INC - New
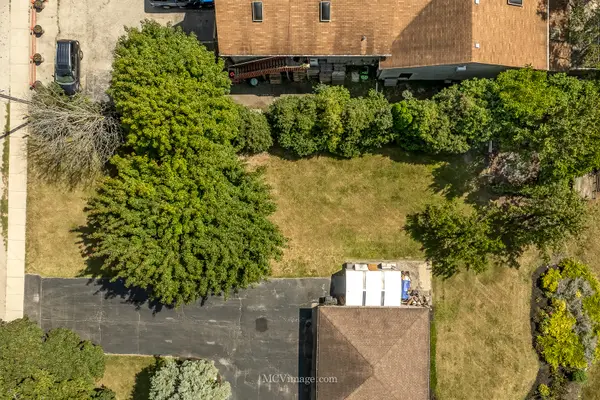 $112,000Active0.17 Acres
$112,000Active0.17 Acres15824 New Avenue, Lemont, IL 60439
MLS# 12443271Listed by: REALTY EXECUTIVES ELITE 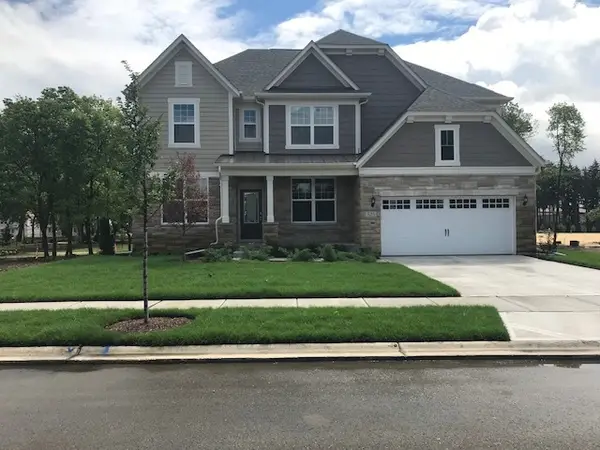 $912,860Pending5 beds 5 baths3,421 sq. ft.
$912,860Pending5 beds 5 baths3,421 sq. ft.12554 Eileen Street, Lemont, IL 60439
MLS# 12443122Listed by: TWIN VINES REAL ESTATE SVCS $1,094,935Pending5 beds 4 baths3,421 sq. ft.
$1,094,935Pending5 beds 4 baths3,421 sq. ft.12750 Corbett Court, Lemont, IL 60439
MLS# 12443142Listed by: TWIN VINES REAL ESTATE SVCS- New
 $549,900Active3 beds 3 baths2,000 sq. ft.
$549,900Active3 beds 3 baths2,000 sq. ft.606 Valley Drive, Lemont, IL 60439
MLS# 12442726Listed by: CHASE REAL ESTATE LLC
