13119 Kinsale Court, Lemont, IL 60439
Local realty services provided by:Better Homes and Gardens Real Estate Connections
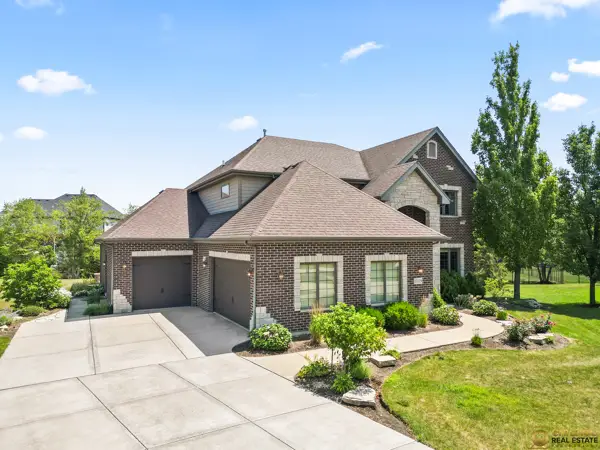


Listed by:irena soprych
Office:re/max 10 in the park
MLS#:12403765
Source:MLSNI
Price summary
- Price:$889,000
- Price per sq. ft.:$240.27
- Monthly HOA dues:$16.67
About this home
Stunning two-story home! Exterior architectural design highlighted by light stone and brown brick. 4 Bedrooms, 3.5 Bathrooms and 3-car Garage. Home is located in subdivision "Glens of Connemara". Open floor plan and filled with loads of natural light. Walk in and be greeted by the gleaming hardwood floors throughout on Main Level, two-story Foyer, and Grand Staircase. Living Room w/formal Dining Room has tray ceiling and white crown molding. Gourmet eat-in Kitchen with walk-in Pantry, ample 42" custom cabinetry, granite countertops, custom glass backsplash, stainless steel appliances, center island with swanky pendant lighting, and eating area that can accommodate a full-sized dining table, with patio door leading to lovely backyard. Kitchen is open to resplendent Family Room with coffered ceilings, light stone gas fireplace, and plenty of windows for natural light. Main Level has play room/office-potential 5th Bedroom, totally updated Powder Room with slate tile 3 years old, Mudroom with build-in bench, and Laundry Room. Second floor features fabulous, very large Master Suite with tray celling with two walk-in closets. Master Bathroom has dual vanity, jacuzzi, and separate shower. Three Bedrooms all have walk-in closets. Second floor also has two full Bathrooms, one a Jack-and-Jill Bathroom with double sinks for the kids. Full dry unfinished Basement, w/roughed-in plumbing and 9' ceilings, ready for your ideas!!!! Open to so many possibilities. Roof, A/C, Furnace 14 years old. All Andersen windows 14 years old. This home was custom built in 2011. Large lot 60x207x224x129 with deck (2 years old) -expanded brick patio (7 years old), and professional landscaping with sprinkler system. Home for sale AS IS Close to schools, parks, shopping, dining, Metra and more. Lemont High School is a National Blue Ribbon School. Come and make the "Glens of Connemara" in Lemont your new home
Contact an agent
Home facts
- Year built:2011
- Listing Id #:12403765
- Added:37 day(s) ago
- Updated:August 13, 2025 at 07:45 AM
Rooms and interior
- Bedrooms:4
- Total bathrooms:4
- Full bathrooms:3
- Half bathrooms:1
- Living area:3,700 sq. ft.
Heating and cooling
- Cooling:Central Air
- Heating:Forced Air, Natural Gas, Sep Heating Systems - 2+
Structure and exterior
- Roof:Asphalt
- Year built:2011
- Building area:3,700 sq. ft.
Utilities
- Water:Public
- Sewer:Public Sewer
Finances and disclosures
- Price:$889,000
- Price per sq. ft.:$240.27
- Tax amount:$14,482 (2023)
New listings near 13119 Kinsale Court
- New
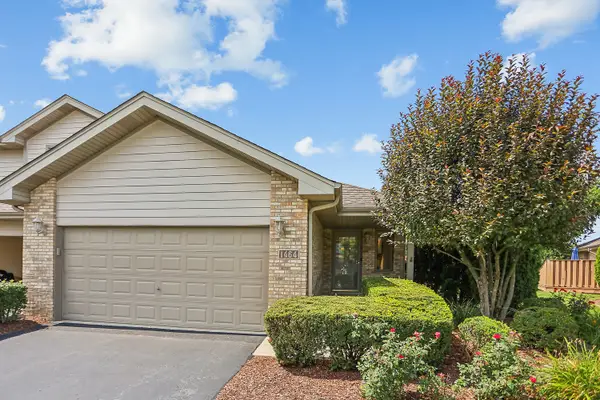 $449,900Active3 beds 3 baths1,674 sq. ft.
$449,900Active3 beds 3 baths1,674 sq. ft.1464 Baileys Crossing Drive, Lemont, IL 60439
MLS# 12445109Listed by: REALTY EXECUTIVES ELITE - New
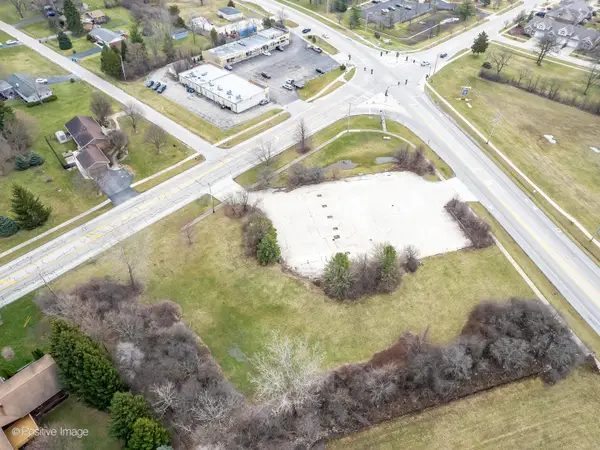 $359,000Active1.91 Acres
$359,000Active1.91 Acres1297 Mccarthy Road, Lemont, IL 60439
MLS# 12444631Listed by: @PROPERTIES CHRISTIE'S INTERNATIONAL REAL ESTATE - New
 $375,000Active2 beds 1 baths1,000 sq. ft.
$375,000Active2 beds 1 baths1,000 sq. ft.519 Czacki Street, Lemont, IL 60439
MLS# 12442615Listed by: COMPASS 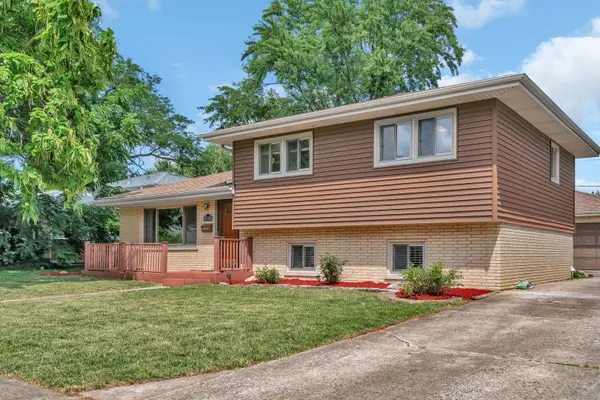 $389,900Pending3 beds 2 baths1,121 sq. ft.
$389,900Pending3 beds 2 baths1,121 sq. ft.1035 Walter Street, Lemont, IL 60439
MLS# 12420910Listed by: CROSSTOWN REALTORS, INC.- New
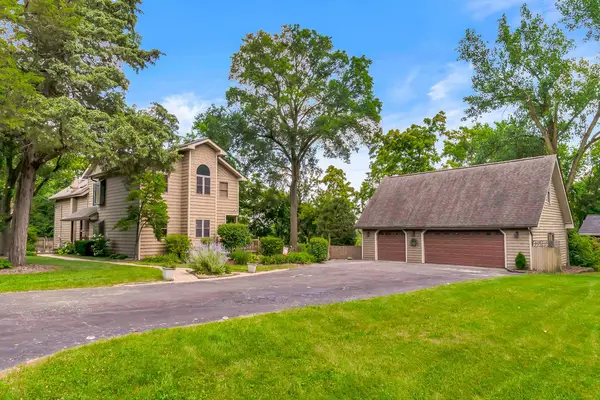 $560,000Active3 beds 2 baths2,534 sq. ft.
$560,000Active3 beds 2 baths2,534 sq. ft.19W681 109th Street, Lemont, IL 60439
MLS# 12443807Listed by: REALTY EXECUTIVES ELITE - New
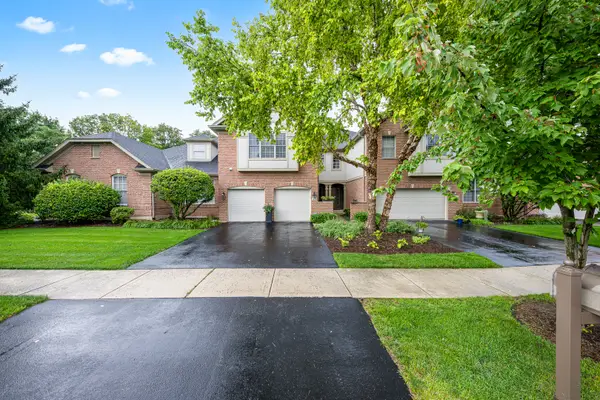 $499,900Active3 beds 4 baths2,164 sq. ft.
$499,900Active3 beds 4 baths2,164 sq. ft.422 Ashbury Lane, Lemont, IL 60439
MLS# 12439649Listed by: LINCOLN-WAY REALTY, INC - New
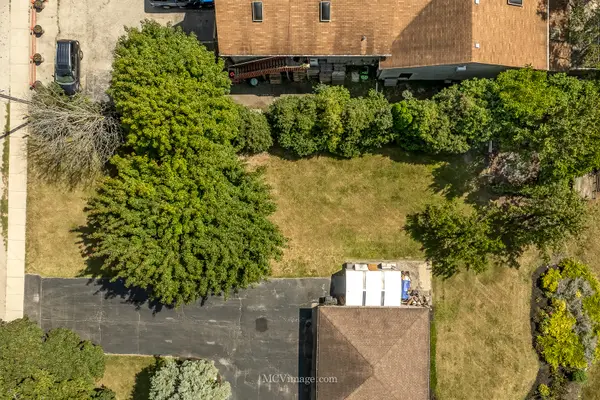 $112,000Active0.17 Acres
$112,000Active0.17 Acres15824 New Avenue, Lemont, IL 60439
MLS# 12443271Listed by: REALTY EXECUTIVES ELITE 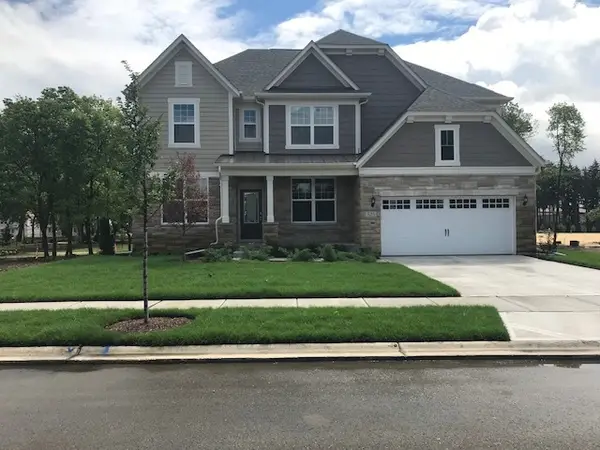 $912,860Pending5 beds 5 baths3,421 sq. ft.
$912,860Pending5 beds 5 baths3,421 sq. ft.12554 Eileen Street, Lemont, IL 60439
MLS# 12443122Listed by: TWIN VINES REAL ESTATE SVCS $1,094,935Pending5 beds 4 baths3,421 sq. ft.
$1,094,935Pending5 beds 4 baths3,421 sq. ft.12750 Corbett Court, Lemont, IL 60439
MLS# 12443142Listed by: TWIN VINES REAL ESTATE SVCS- New
 $549,900Active3 beds 3 baths2,000 sq. ft.
$549,900Active3 beds 3 baths2,000 sq. ft.606 Valley Drive, Lemont, IL 60439
MLS# 12442726Listed by: CHASE REAL ESTATE LLC
