14277 Lacey Drive, Lemont, IL 60439
Local realty services provided by:Better Homes and Gardens Real Estate Star Homes
14277 Lacey Drive,Lemont, IL 60439
$575,000
- 3 Beds
- 3 Baths
- 2,112 sq. ft.
- Townhouse
- Active
Listed by: natalie ryan, anna fiascone
Office: compass
MLS#:12545671
Source:MLSNI
Price summary
- Price:$575,000
- Price per sq. ft.:$272.25
- Monthly HOA dues:$220
About this home
Luxurious newer construction END UNIT townhome showcasing high-quality craftsmanship and modern living at its best. So many upgrades! 9' main level ceilings, rich hardwood flooring, upgraded millwork and fixtures, and sophisticated finishes throughout set the tone. The gourmet kitchen with custom cabinets opens seamlessly to the dining area and spacious family room, ideal for both daily living and easy entertaining. Retreat to the serene primary suite offering a relaxing soaker tub, oversized shower, dual vanities, and a generous walk-in closet. Two additional bedrooms with walk-in closets-plus a second full bath on the upper level provide great comfort, versatility, and function for guests, family, or office/flex needs. The newly finished basement adds fantastic, versatile space for media, recreation, fitness, or work-from-home. Prime location-walk to Derby Plaza and just about 1 mile to Northview Park with splash pad. Close to Lemont train station and only 25 miles from downtown Chicago Upscale, move-in ready, and truly aligned with today's lifestyle!
Contact an agent
Home facts
- Year built:2019
- Listing ID #:12545671
- Added:78 day(s) ago
- Updated:January 23, 2026 at 11:58 AM
Rooms and interior
- Bedrooms:3
- Total bathrooms:3
- Full bathrooms:2
- Half bathrooms:1
- Living area:2,112 sq. ft.
Heating and cooling
- Cooling:Central Air
- Heating:Forced Air, Natural Gas
Structure and exterior
- Roof:Asphalt
- Year built:2019
- Building area:2,112 sq. ft.
Utilities
- Water:Public
- Sewer:Public Sewer
Finances and disclosures
- Price:$575,000
- Price per sq. ft.:$272.25
- Tax amount:$8,823 (2023)
New listings near 14277 Lacey Drive
- New
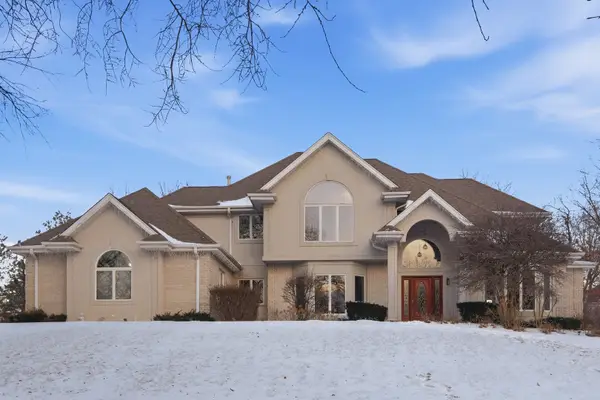 $1,119,900Active4 beds 5 baths3,556 sq. ft.
$1,119,900Active4 beds 5 baths3,556 sq. ft.Address Withheld By Seller, Lemont, IL 60439
MLS# 12549897Listed by: COLDWELL BANKER REALTY - New
 $519,900Active3 beds 3 baths2,587 sq. ft.
$519,900Active3 beds 3 baths2,587 sq. ft.51 Evergreen Drive, Lemont, IL 60439
MLS# 12552104Listed by: RE/MAX 10 - New
 $925,000Active5 beds 5 baths5,910 sq. ft.
$925,000Active5 beds 5 baths5,910 sq. ft.12504 Thornberry Drive, Lemont, IL 60439
MLS# 12544232Listed by: REALTY EXECUTIVES ELITE - New
 $844,000Active4 beds 4 baths2,873 sq. ft.
$844,000Active4 beds 4 baths2,873 sq. ft.16441 Kayla Drive, Lemont, IL 60439
MLS# 12550079Listed by: SCANLAN REALTY LLC - New
 $650,000Active2.29 Acres
$650,000Active2.29 Acres15976 132nd Street, Lemont, IL 60439
MLS# 12546053Listed by: REALTY EXECUTIVES ELITE - New
 $549,900Active4 beds 3 baths3,450 sq. ft.
$549,900Active4 beds 3 baths3,450 sq. ft.11S450 Carpenter Street, Lemont, IL 60439
MLS# 12543604Listed by: REDFIN CORPORATION 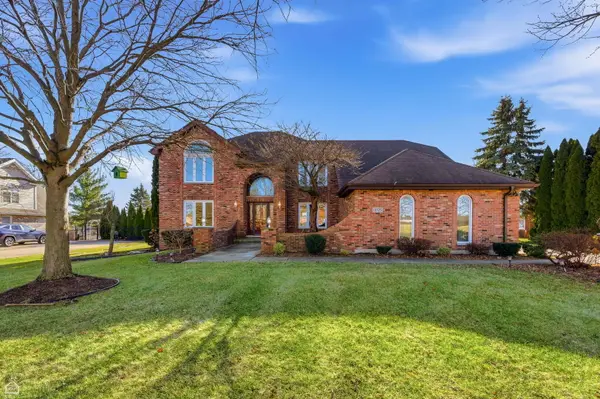 $699,900Pending5 beds 3 baths
$699,900Pending5 beds 3 baths13725 Kit Lane, Lemont, IL 60439
MLS# 12545465Listed by: BAIRD & WARNER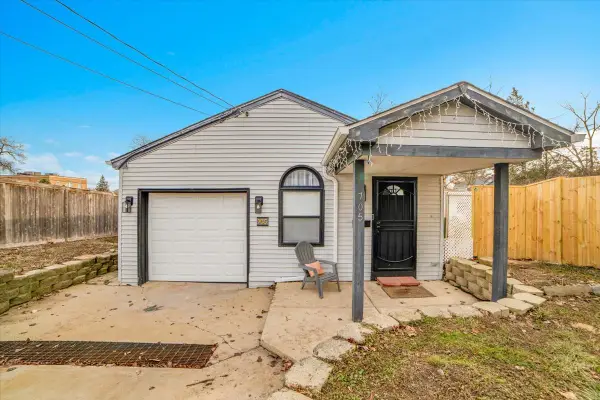 $324,900Pending3 beds 1 baths1,330 sq. ft.
$324,900Pending3 beds 1 baths1,330 sq. ft.705 State Street, Lemont, IL 60439
MLS# 12547977Listed by: CIRCLE ONE REALTY- New
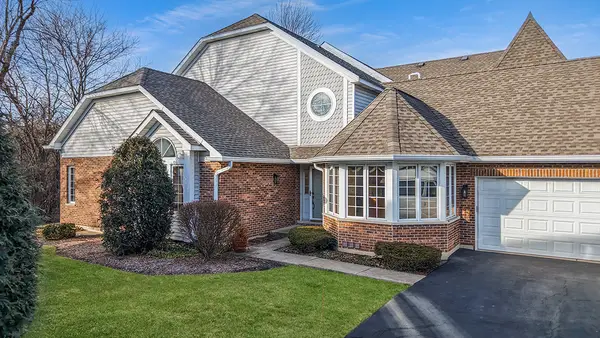 $499,900Active3 beds 4 baths2,284 sq. ft.
$499,900Active3 beds 4 baths2,284 sq. ft.13940 Steepleview Lane #13940, Lemont, IL 60439
MLS# 12543395Listed by: REALTY EXECUTIVES ELITE 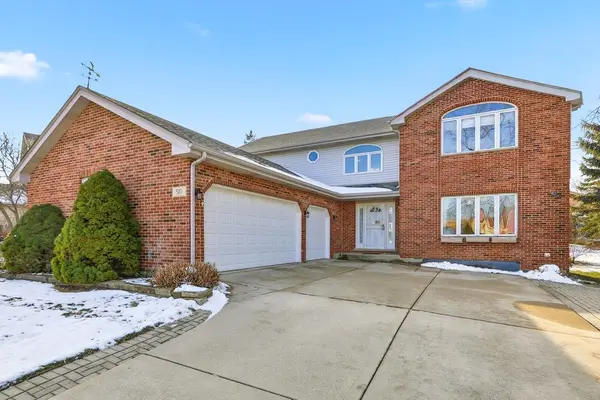 $699,900Pending5 beds 4 baths2,905 sq. ft.
$699,900Pending5 beds 4 baths2,905 sq. ft.Address Withheld By Seller, Lemont, IL 60439
MLS# 12536988Listed by: COLDWELL BANKER REAL ESTATE GROUP
