53 Brookside Drive, Lemont, IL 60439
Local realty services provided by:Better Homes and Gardens Real Estate Connections
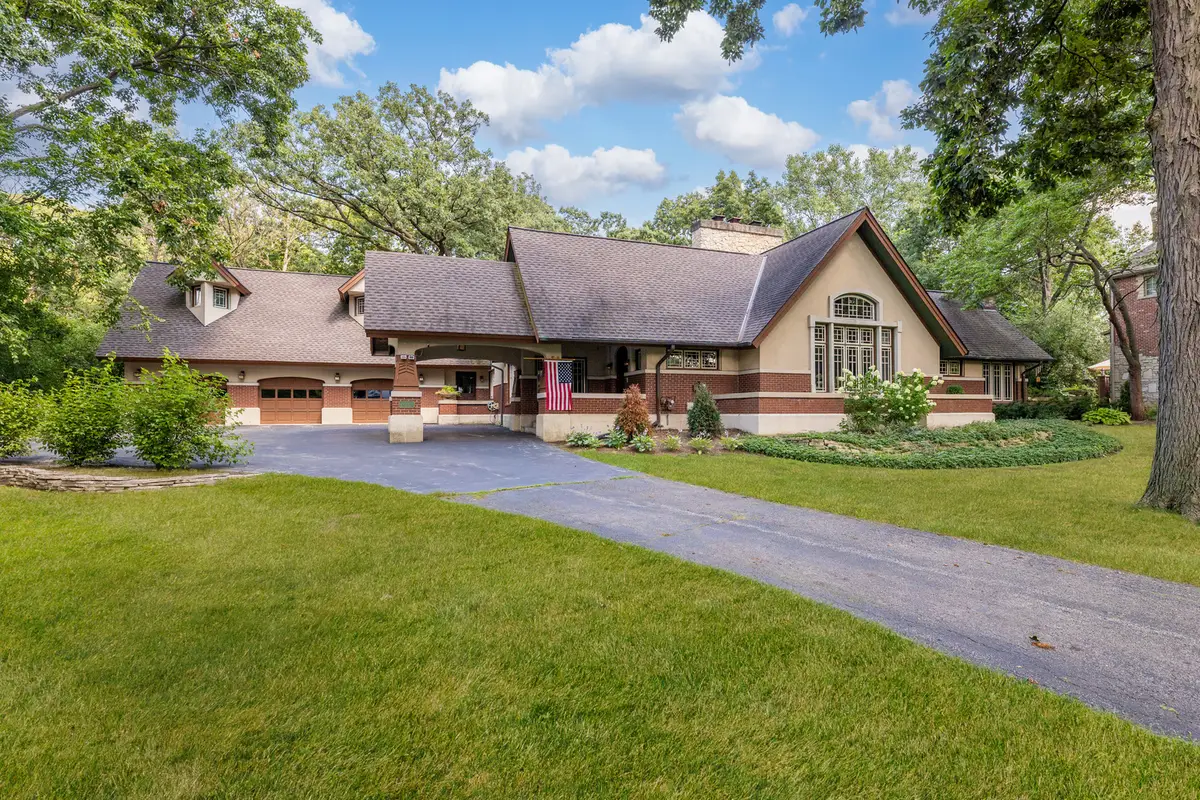

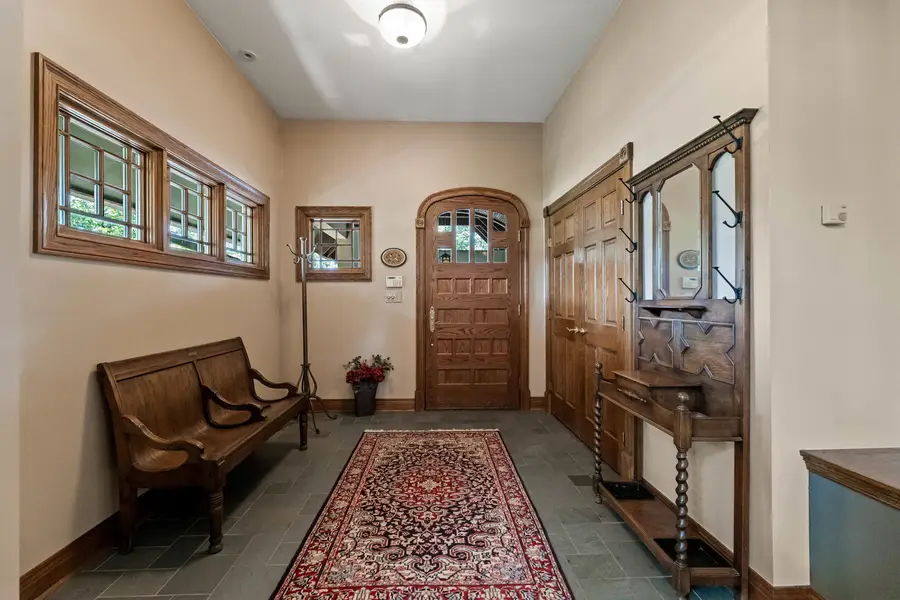
53 Brookside Drive,Lemont, IL 60439
$1,099,900
- 4 Beds
- 3 Baths
- 5,270 sq. ft.
- Single family
- Pending
Listed by:kathy szuba
Office:remax legends
MLS#:12440900
Source:MLSNI
Price summary
- Price:$1,099,900
- Price per sq. ft.:$208.71
- Monthly HOA dues:$16.67
About this home
Welcome to 53 Brookside Drive - a rare opportunity to own a beautifully designed custom Prairie-style ranch, offering over 5,200 sq ft of finished living space, nearly 1-acre lot in one of Lemont's most desirable neighborhoods. This 4-bedroom, 2.5-bath home combines timeless elegance with modern comfort. Inside, you'll find radiant in-floor heating, vaulted ceilings, two cozy fireplaces, and classic Pella windows that bathe the space in natural light. Rich hardwood flooring runs throughout the main living areas, while a traditional library provides the perfect spot for quiet reading or a home office. The spacious kitchen features updated appliances and plenty of storage - perfect for entertaining or everyday living. The full utility basement adds valuable storage and flexibility for future customization.Step outside and enjoy your private outdoor oasis, complete with an in-ground pool, barn, and horse trails nearby - ideal for equestrian lovers or nature enthusiasts. The home's stone exterior and 3-car attached garage add both curb appeal and convenience. Located in the scenic and historic town of Lemont, this home is just minutes from top-rated schools, shopping, dining, golf courses, forest preserves, and expressway access. To view a vidoe of the property please click the "Virtual Tour" button.
Contact an agent
Home facts
- Year built:1994
- Listing Id #:12440900
- Added:6 day(s) ago
- Updated:August 13, 2025 at 07:45 AM
Rooms and interior
- Bedrooms:4
- Total bathrooms:3
- Full bathrooms:2
- Half bathrooms:1
- Living area:5,270 sq. ft.
Heating and cooling
- Cooling:Central Air, Zoned
- Heating:Individual Room Controls, Natural Gas, Radiant, Zoned
Structure and exterior
- Roof:Asphalt
- Year built:1994
- Building area:5,270 sq. ft.
- Lot area:0.99 Acres
Schools
- High school:Lemont Twp High School
Finances and disclosures
- Price:$1,099,900
- Price per sq. ft.:$208.71
- Tax amount:$11,638 (2023)
New listings near 53 Brookside Drive
- New
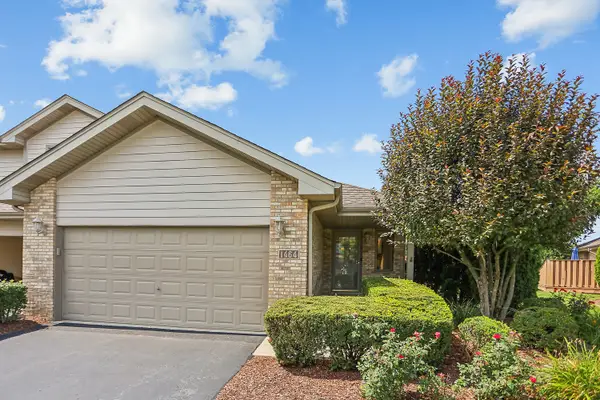 $449,900Active3 beds 3 baths1,674 sq. ft.
$449,900Active3 beds 3 baths1,674 sq. ft.1464 Baileys Crossing Drive, Lemont, IL 60439
MLS# 12445109Listed by: REALTY EXECUTIVES ELITE - New
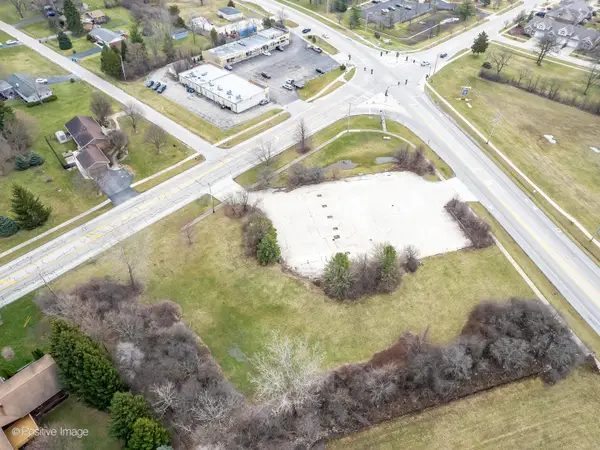 $359,000Active1.91 Acres
$359,000Active1.91 Acres1297 Mccarthy Road, Lemont, IL 60439
MLS# 12444631Listed by: @PROPERTIES CHRISTIE'S INTERNATIONAL REAL ESTATE - New
 $375,000Active2 beds 1 baths1,000 sq. ft.
$375,000Active2 beds 1 baths1,000 sq. ft.519 Czacki Street, Lemont, IL 60439
MLS# 12442615Listed by: COMPASS 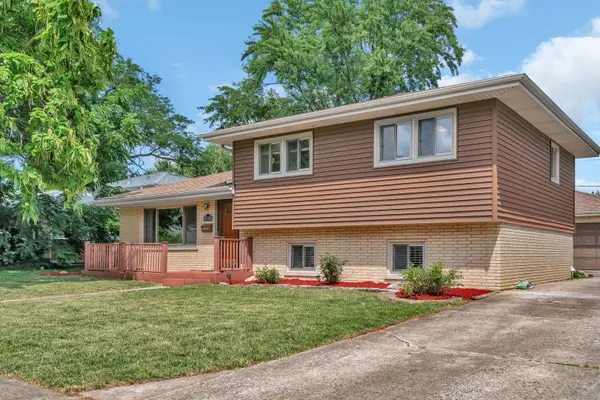 $389,900Pending3 beds 2 baths1,121 sq. ft.
$389,900Pending3 beds 2 baths1,121 sq. ft.1035 Walter Street, Lemont, IL 60439
MLS# 12420910Listed by: CROSSTOWN REALTORS, INC.- New
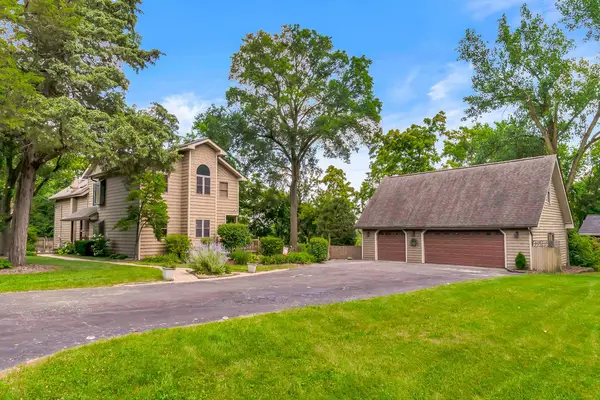 $560,000Active3 beds 2 baths2,534 sq. ft.
$560,000Active3 beds 2 baths2,534 sq. ft.19W681 109th Street, Lemont, IL 60439
MLS# 12443807Listed by: REALTY EXECUTIVES ELITE - New
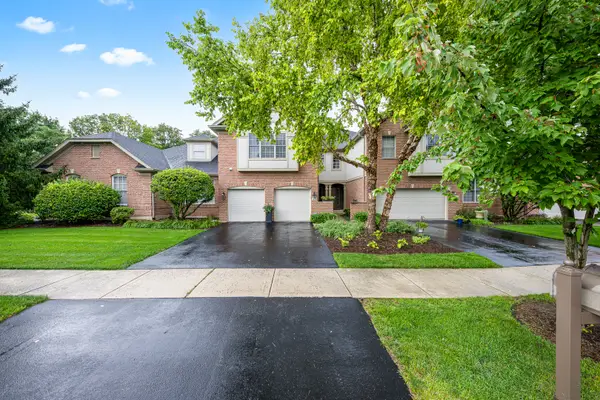 $499,900Active3 beds 4 baths2,164 sq. ft.
$499,900Active3 beds 4 baths2,164 sq. ft.422 Ashbury Lane, Lemont, IL 60439
MLS# 12439649Listed by: LINCOLN-WAY REALTY, INC - New
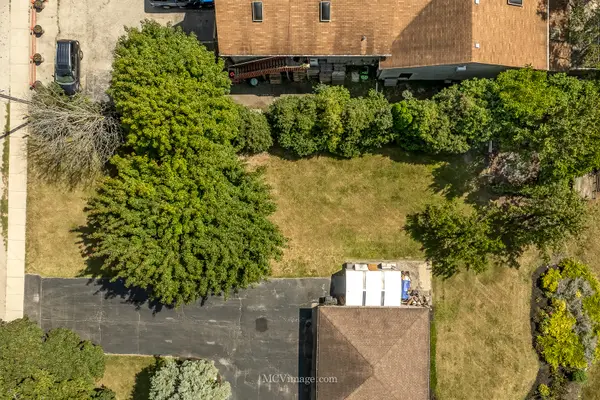 $112,000Active0.17 Acres
$112,000Active0.17 Acres15824 New Avenue, Lemont, IL 60439
MLS# 12443271Listed by: REALTY EXECUTIVES ELITE 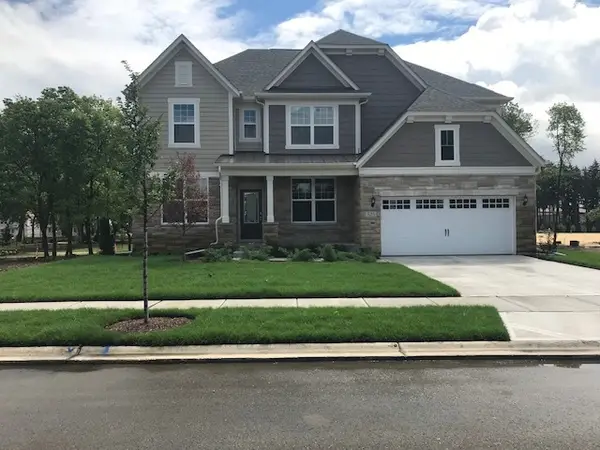 $912,860Pending5 beds 5 baths3,421 sq. ft.
$912,860Pending5 beds 5 baths3,421 sq. ft.12554 Eileen Street, Lemont, IL 60439
MLS# 12443122Listed by: TWIN VINES REAL ESTATE SVCS $1,094,935Pending5 beds 4 baths3,421 sq. ft.
$1,094,935Pending5 beds 4 baths3,421 sq. ft.12750 Corbett Court, Lemont, IL 60439
MLS# 12443142Listed by: TWIN VINES REAL ESTATE SVCS- New
 $549,900Active3 beds 3 baths2,000 sq. ft.
$549,900Active3 beds 3 baths2,000 sq. ft.606 Valley Drive, Lemont, IL 60439
MLS# 12442726Listed by: CHASE REAL ESTATE LLC
