Lot 1 Marble Street, Lemont, IL 60439
Local realty services provided by:Better Homes and Gardens Real Estate Star Homes

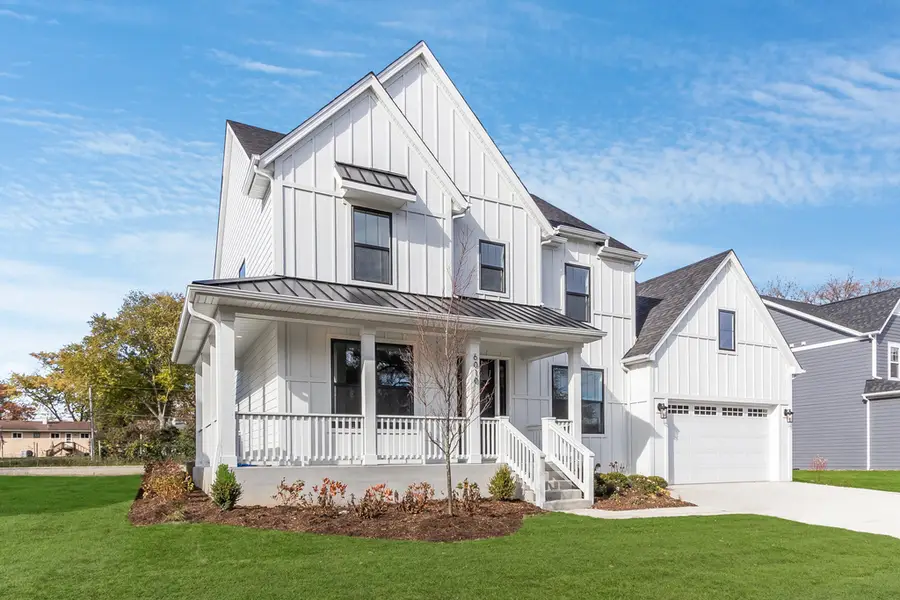
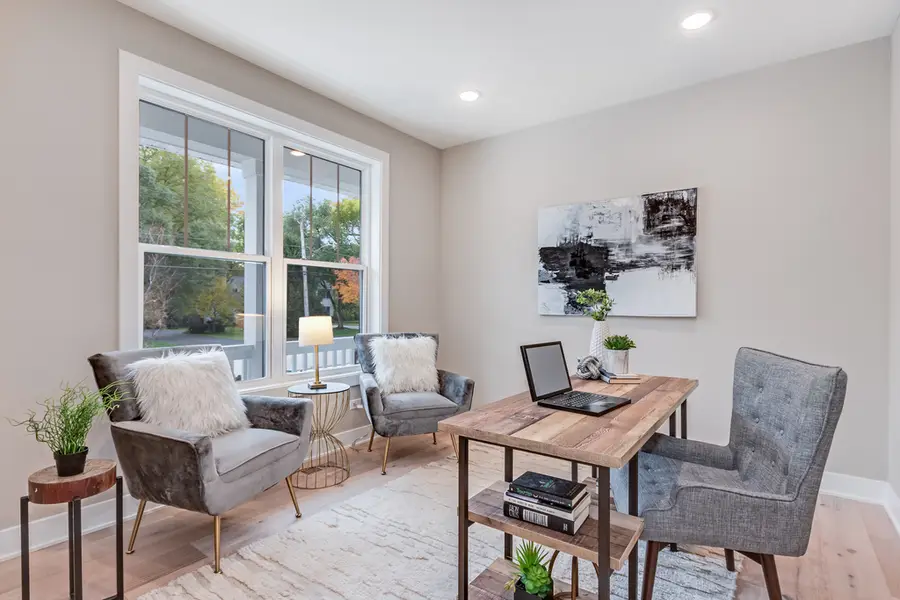
Lot 1 Marble Street,Lemont, IL 60439
$899,990
- 4 Beds
- 3 Baths
- 3,029 sq. ft.
- Single family
- Active
Listed by:linda dibenardo
Office:re/max impact
MLS#:12255940
Source:MLSNI
Price summary
- Price:$899,990
- Price per sq. ft.:$297.12
- Monthly HOA dues:$34
About this home
~ The Innovative TELLURIDE Floor Plan Offers a RICHLY Detailed Interior & Offers a Fine Array of CUSTOMIZABLE Options Homebuyers can Select at the Beechen & Dill Design Center in Burr Ridge to Personalize your NEW HOME! ~ Premium Homesite #1 with Lower Level Walk-out with a Deep Pour Basement ~ Extra Features Included at this list price are a Side Load 3 Car Garage, Extended Patio & Deck and a Basement Plumbing Rough-in ~ The Open Concept TELLURIDE features 9 Ft. First Floor Ceilings, Flex & Formal Dining Rooms, OPEN Island Kitchen, FOUR Bedrooms, Gracious Family Room & Large Laundry & Mud Rooms ~ The OUTSTANDING Owners Suite has a TRAY Ceiling, Dual Closets, Double Vanity Sink & Separate Shower & Tub ~ IMPECCABLE Finishes Included are Engineered HARDWOOD, GRANITE, SS Appliances, Kohler Bath Fixtures, Oversize Baseboards & Trim, are just a few of the Standard Inclusions. A Fine Array of OPTIONS are AVAILABLE to Personalize This LUXURIOUS Home at the Burr Ridge DESIGN Center ~ This Energy Efficient Home is Certain to Please! ~ HERS rating of 57 ~ Marble Landing Homes are all ENERGY STAR CERTIFIED Homes! ~ Beechen & Dill Homes Continues their Commitment to EXCELLENCE! ~ PHOTOS from Prior TELLURIDE Homes Showing Some of the Available Upgrades & Options ~ This is "PROPOSED" New Construction Built With Builder Contract ~ FINAL Sale Price is Determined by Buyers' Selections ~
Contact an agent
Home facts
- Year built:2025
- Listing Id #:12255940
- Added:363 day(s) ago
- Updated:August 13, 2025 at 10:47 AM
Rooms and interior
- Bedrooms:4
- Total bathrooms:3
- Full bathrooms:2
- Half bathrooms:1
- Living area:3,029 sq. ft.
Heating and cooling
- Cooling:Central Air
- Heating:Forced Air, Natural Gas
Structure and exterior
- Roof:Asphalt
- Year built:2025
- Building area:3,029 sq. ft.
Schools
- High school:Lemont Twp High School
- Middle school:Central Elementary School
- Elementary school:Oakwood Elementary School
Utilities
- Water:Public, Shared Well
- Sewer:Public Sewer
Finances and disclosures
- Price:$899,990
- Price per sq. ft.:$297.12
New listings near Lot 1 Marble Street
- New
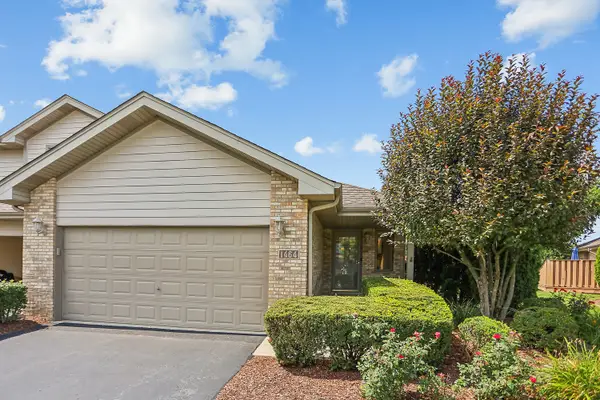 $449,900Active3 beds 3 baths1,674 sq. ft.
$449,900Active3 beds 3 baths1,674 sq. ft.1464 Baileys Crossing Drive, Lemont, IL 60439
MLS# 12445109Listed by: REALTY EXECUTIVES ELITE - New
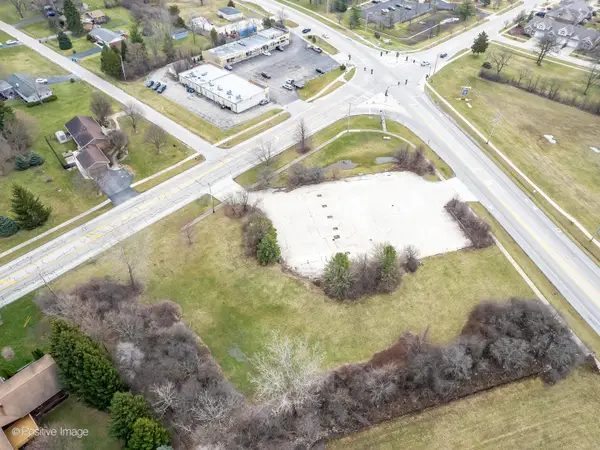 $359,000Active1.91 Acres
$359,000Active1.91 Acres1297 Mccarthy Road, Lemont, IL 60439
MLS# 12444631Listed by: @PROPERTIES CHRISTIE'S INTERNATIONAL REAL ESTATE - New
 $375,000Active2 beds 1 baths1,000 sq. ft.
$375,000Active2 beds 1 baths1,000 sq. ft.519 Czacki Street, Lemont, IL 60439
MLS# 12442615Listed by: COMPASS 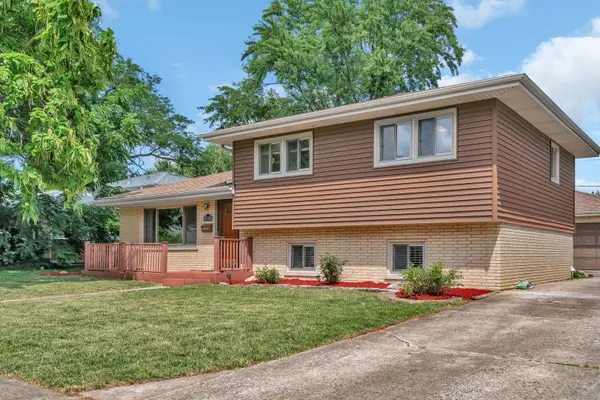 $389,900Pending3 beds 2 baths1,121 sq. ft.
$389,900Pending3 beds 2 baths1,121 sq. ft.1035 Walter Street, Lemont, IL 60439
MLS# 12420910Listed by: CROSSTOWN REALTORS, INC.- New
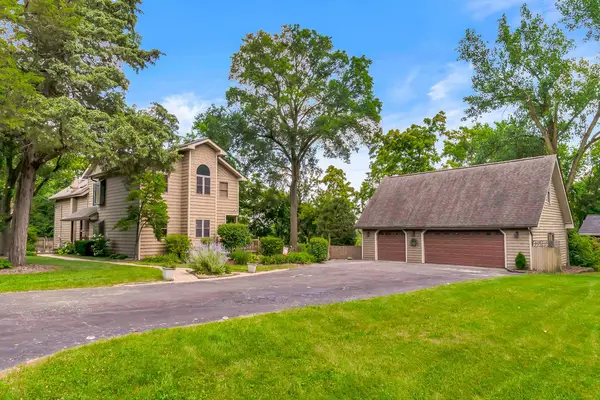 $560,000Active3 beds 2 baths2,534 sq. ft.
$560,000Active3 beds 2 baths2,534 sq. ft.19W681 109th Street, Lemont, IL 60439
MLS# 12443807Listed by: REALTY EXECUTIVES ELITE - New
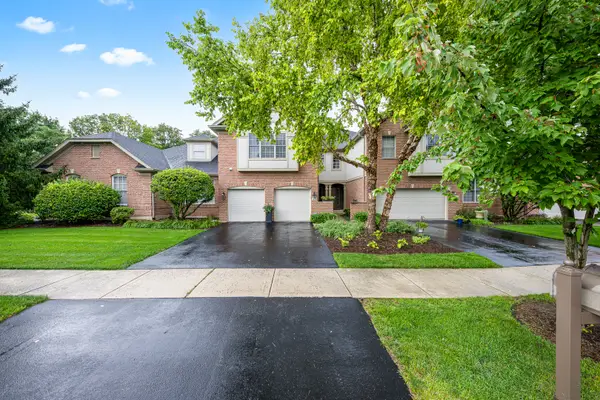 $499,900Active3 beds 4 baths2,164 sq. ft.
$499,900Active3 beds 4 baths2,164 sq. ft.422 Ashbury Lane, Lemont, IL 60439
MLS# 12439649Listed by: LINCOLN-WAY REALTY, INC - New
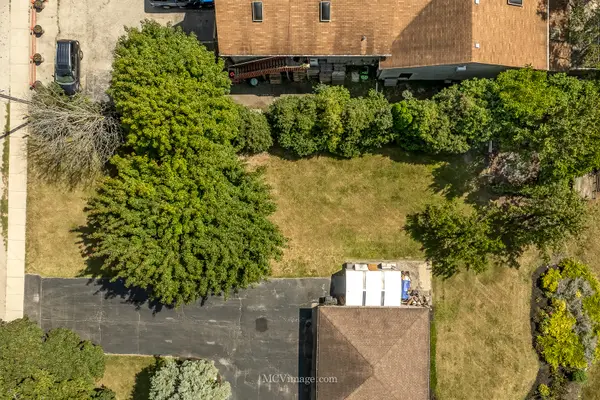 $112,000Active0.17 Acres
$112,000Active0.17 Acres15824 New Avenue, Lemont, IL 60439
MLS# 12443271Listed by: REALTY EXECUTIVES ELITE 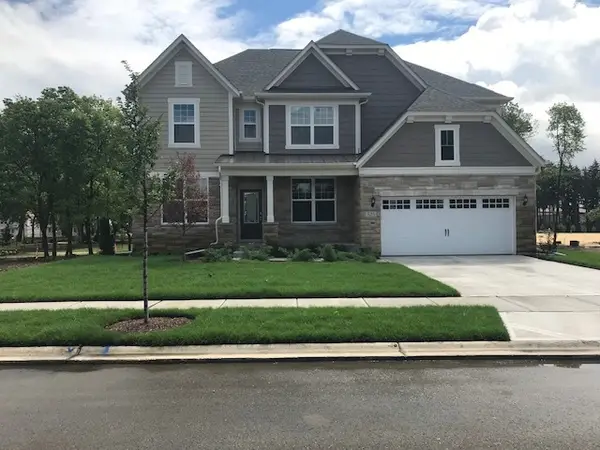 $912,860Pending5 beds 5 baths3,421 sq. ft.
$912,860Pending5 beds 5 baths3,421 sq. ft.12554 Eileen Street, Lemont, IL 60439
MLS# 12443122Listed by: TWIN VINES REAL ESTATE SVCS $1,094,935Pending5 beds 4 baths3,421 sq. ft.
$1,094,935Pending5 beds 4 baths3,421 sq. ft.12750 Corbett Court, Lemont, IL 60439
MLS# 12443142Listed by: TWIN VINES REAL ESTATE SVCS- New
 $549,900Active3 beds 3 baths2,000 sq. ft.
$549,900Active3 beds 3 baths2,000 sq. ft.606 Valley Drive, Lemont, IL 60439
MLS# 12442726Listed by: CHASE REAL ESTATE LLC
