1017 Juniper Parkway, Libertyville, IL 60048
Local realty services provided by:Better Homes and Gardens Real Estate Connections
1017 Juniper Parkway,Libertyville, IL 60048
$660,000
- 4 Beds
- 4 Baths
- - sq. ft.
- Single family
- Sold
Listed by: jesse singh
Office: re/max sawa
MLS#:12503146
Source:MLSNI
Sorry, we are unable to map this address
Price summary
- Price:$660,000
About this home
Your search for looking new construction home is over. This is complete, updated and meticulously beauty in strong mature bones The house is brimming with modern and luxuries upgrades which will be hard to find in even new Construction home. Complete open concept to hold any family and friends big party or just enjoy with your family. As you enter to beautiful foyer looking at stunning ceiling chandelier, you will start enjoying the living room with designer wall and electric fireplace. Then you will get to the large opened kitchen with designer white cabinetry with golden handle and upscale appliance, high end stunning lights , double pantry. It will lead you to bar area and dinning room to one side and kitchen island and open family room with gas fire place to the other side. Kitchen has high-end quartz which are maintenance free to be use the way you want without any worry. Kitchen also has farmhouse sink with modern faucets which has disposal button next to it just for your conscience to use it and to show your Style.New hardwood floor first floor and hallway. First floor bathroom has good size modern vanity with LED mirror. Both vanity and mirror give you the storage as well as style. You can enjoy big yard with patio, a lot of well maintained trees and also resort style area to enjoy sitting around fountain during the day or enjoy barn fire around firepit area. Second floor has master bedroom and three other bedrooms. Master bedroom has walk in closet and modern shower with rain shower as well as body spray, head shower and hand held shower which will give you luxury hard to find even seven star hotels. Master modern designer vanity has a lot of storage, if you still looking for more modern look, master room LED defroster mirror with a lot of storage for your all cosmetic needs will fulfil that. Hallway bathroom has 72 inches big double vanity with full sized LED mirror with defroster. All bedroom has wall- in closet and well sized. All bedrooms has modern fans with LED lights hard to find in any other house to give you rest of the luxury you looking for. New recess lights throughout the house. New paint. This house is just done for you to enjoy years to come without a thought of to change anything anymore. New hardwood floor Ist floor ,stairs and hallway,New carpet in all 4 bedroom.The well finished basement with beautiful full bathroom can be a teenager suite or mother in law suite or just enjoy as a man-cave, new Vinyl waterproof floor. Well finished laundry room in basement can give you space to extra storage if you need it. offers the opportunity for high school selection between Libertyville and Vernon Hill.The home is perfectly located minutes from downtown Libertyville, where you can enjoy boutique shopping, top-rated restaurants, Cook Library, Farmers Market, and the Metra train. Sidewalk-lined streets lead to nearby grocery and hardware stores, a health club, three parks, playgrounds and award-winning neighborhood schools. This home has everything you're looking 're looking for!
Contact an agent
Home facts
- Year built:1978
- Listing ID #:12503146
- Added:54 day(s) ago
- Updated:December 17, 2025 at 03:36 PM
Rooms and interior
- Bedrooms:4
- Total bathrooms:4
- Full bathrooms:3
- Half bathrooms:1
Heating and cooling
- Cooling:Central Air
- Heating:Forced Air, Natural Gas
Structure and exterior
- Roof:Asphalt
- Year built:1978
Schools
- High school:Libertyville High School
- Middle school:Hawthorn Middle School North
- Elementary school:Townline Elementary School
Utilities
- Water:Lake Michigan
- Sewer:Public Sewer
Finances and disclosures
- Price:$660,000
- Tax amount:$10,478 (2024)
New listings near 1017 Juniper Parkway
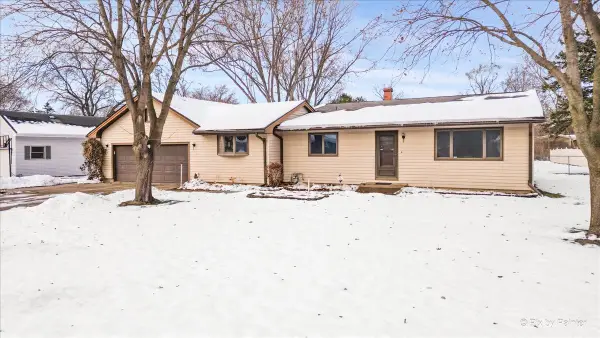 $379,900Pending3 beds 2 baths1,750 sq. ft.
$379,900Pending3 beds 2 baths1,750 sq. ft.15530 W Wildwood Court, Libertyville, IL 60048
MLS# 12531911Listed by: 103 REALTY- New
 $689,900Active4 beds 3 baths2,656 sq. ft.
$689,900Active4 beds 3 baths2,656 sq. ft.503 Roosevelt Drive, Libertyville, IL 60048
MLS# 12530282Listed by: LISTWITHFREEDOM.COM - New
 $525,000Active3 beds 3 baths1,752 sq. ft.
$525,000Active3 beds 3 baths1,752 sq. ft.2111 Yellowstone Boulevard #2111, Mundelein, IL 60060
MLS# 12527064Listed by: RE/MAX TOP PERFORMERS  $1,150,000Active4 beds 4 baths5,616 sq. ft.
$1,150,000Active4 beds 4 baths5,616 sq. ft.300 N Bradley Road, Libertyville, IL 60048
MLS# 12520952Listed by: COLDWELL BANKER REALTY- Open Sat, 1 to 3pm
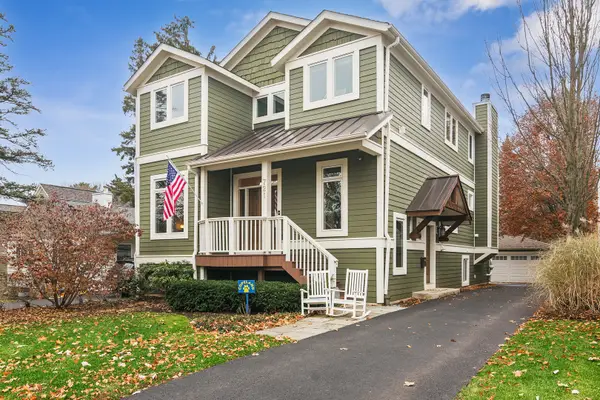 $1,150,000Active4 beds 4 baths3,675 sq. ft.
$1,150,000Active4 beds 4 baths3,675 sq. ft.721 Meadow Lane, Libertyville, IL 60048
MLS# 12523409Listed by: @PROPERTIES CHRISTIE'S INTERNATIONAL REAL ESTATE 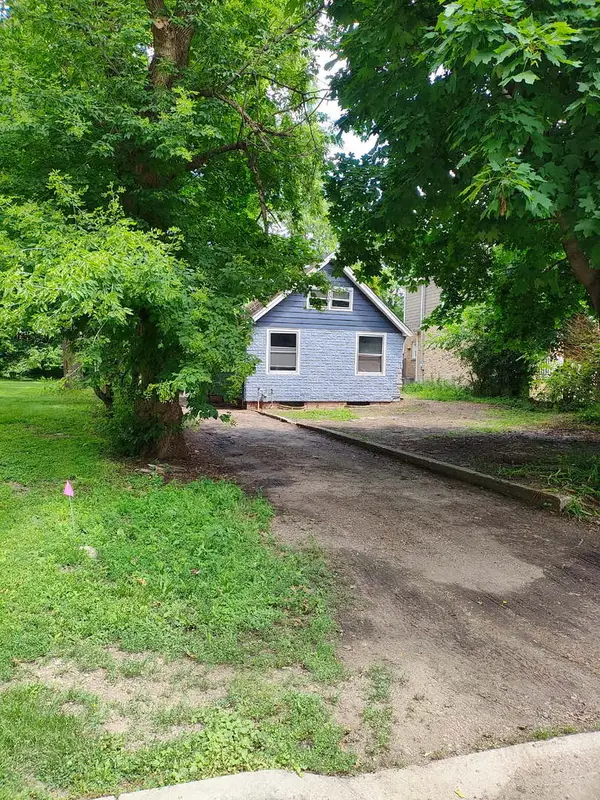 $234,990Active3 beds 1 baths900 sq. ft.
$234,990Active3 beds 1 baths900 sq. ft.204 W Ellis Avenue, Libertyville, IL 60048
MLS# 12525978Listed by: EXCHANGE BROKERS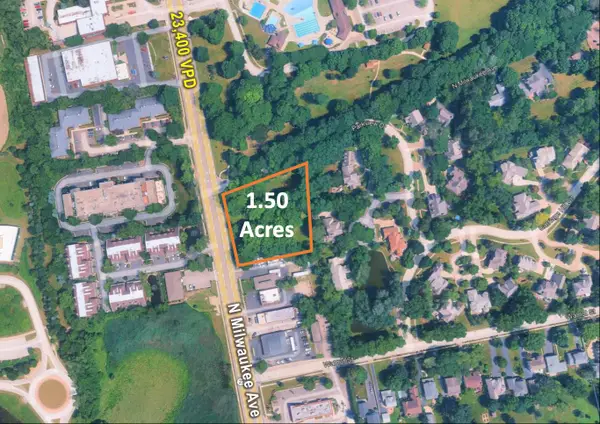 $1,500,000Active1.5 Acres
$1,500,000Active1.5 Acres1470 N Milwaukee Avenue, Libertyville, IL 60048
MLS# 12526184Listed by: CENTURY 21 CIRCLE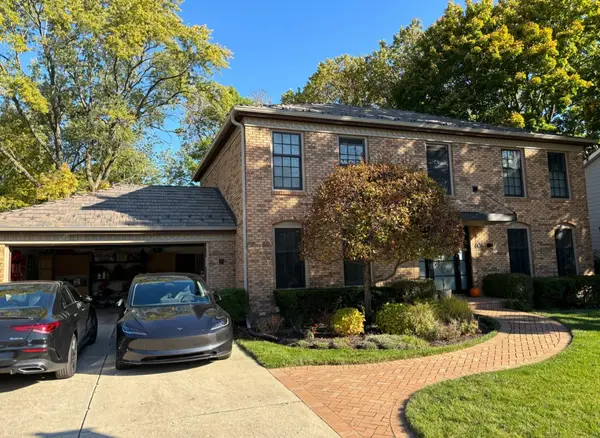 $799,900Active4 beds 3 baths2,314 sq. ft.
$799,900Active4 beds 3 baths2,314 sq. ft.606 Paddock Lane, Libertyville, IL 60048
MLS# 12525783Listed by: REDFIN CORPORATION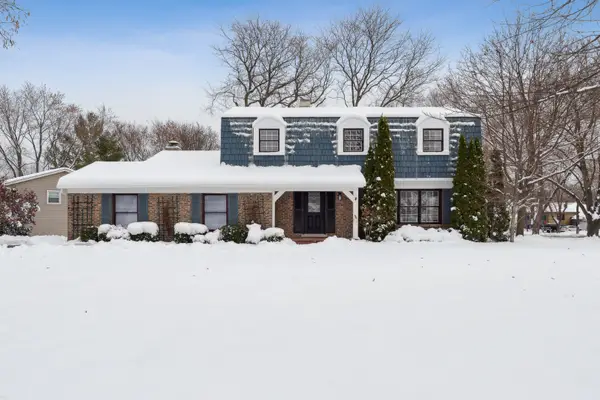 $750,000Active4 beds 3 baths2,112 sq. ft.
$750,000Active4 beds 3 baths2,112 sq. ft.827 5th Avenue, Libertyville, IL 60048
MLS# 12526627Listed by: REAL PEOPLE REALTY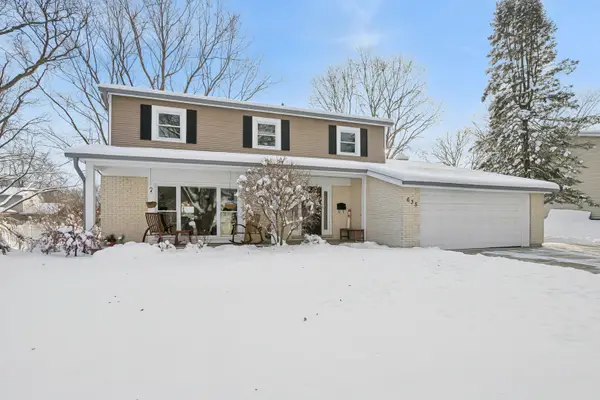 $675,000Active4 beds 3 baths2,144 sq. ft.
$675,000Active4 beds 3 baths2,144 sq. ft.635 E Golf Road, Libertyville, IL 60048
MLS# 12525397Listed by: BAIRD & WARNER
