1292 Oak Trail Drive, Libertyville, IL 60048
Local realty services provided by:Better Homes and Gardens Real Estate Connections
1292 Oak Trail Drive,Libertyville, IL 60048
$839,000
- 4 Beds
- 3 Baths
- 2,609 sq. ft.
- Single family
- Pending
Listed by: suzanne myers
Office: coldwell banker realty
MLS#:12499575
Source:MLSNI
Price summary
- Price:$839,000
- Price per sq. ft.:$321.58
About this home
Set on an expansive lot, this character-rich split-level home combines timeless craftsmanship with thoughtful updates throughout. The exterior boasts a charming blend of wood siding and natural stone, complemented by a flagstone patio, fire pit, and a functional shed -perfect for outdoor gatherings or quiet evenings under the stars. Step inside to a formal, tile-floored foyer that sets the tone for the rest of the home. Architectural details including arched doorways, handsome millwork, and a stunning stone fireplace (wood-burning with gas starter) offer warmth and elegance in the formal living room. Rich black walnut floors flow through the main living spaces, while 9-foot ceilings and beautiful windows elevate the overall ambiance. The chef's kitchen is a true showstopper, centered around a massive 14-foot island. You'll find a Wolf 6-burner range beneath a custom stone hood, dual ovens, a warming drawer, and a deep farmhouse sink complemented by black granite countertops. Stone subway tile backsplashes, ivory cabinetry, and a dry bar with fridge and freezer drawers complete this impressive culinary space. A spacious dining area offers the perfect spot for morning coffee and large family dinners. The home offers four upstairs bedrooms all with ample closets and oaks floors. The primary suite features custom built-ins and an updated master bath with walk-in shower. The inviting family room enjoys wide-plank maple floors, a wall of windows overlooking the front yard, and sliding glass doors that open to the rear. It's the ideal spot for entertaining or unwinding. Downstairs, the finished basement offers new carpet and additional flexible living space, ready for your home gym, media room, or play area. This one-of-a-kind home enjoys a high level of custom finish set on a sensational, private lot. This home enjoys the choice of District 70 or 73 for elementary & middle schools.
Contact an agent
Home facts
- Year built:1960
- Listing ID #:12499575
- Added:50 day(s) ago
- Updated:January 09, 2026 at 01:28 PM
Rooms and interior
- Bedrooms:4
- Total bathrooms:3
- Full bathrooms:3
- Living area:2,609 sq. ft.
Heating and cooling
- Cooling:Central Air
- Heating:Forced Air, Natural Gas
Structure and exterior
- Roof:Asphalt
- Year built:1960
- Building area:2,609 sq. ft.
- Lot area:0.82 Acres
Schools
- High school:Libertyville High School
- Middle school:Highland Middle School
- Elementary school:Copeland Manor Elementary School
Utilities
- Water:Lake Michigan, Public
- Sewer:Public Sewer
Finances and disclosures
- Price:$839,000
- Price per sq. ft.:$321.58
- Tax amount:$13,446 (2024)
New listings near 1292 Oak Trail Drive
- New
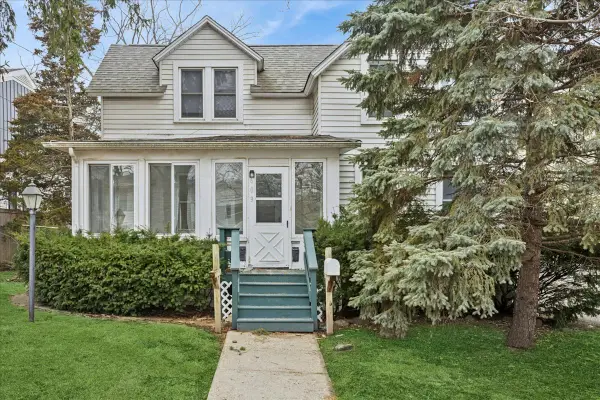 $375,000Active4 beds 2 baths
$375,000Active4 beds 2 baths609 1st Street, Libertyville, IL 60048
MLS# 12527760Listed by: BAIRD & WARNER - Open Sat, 1 to 3pmNew
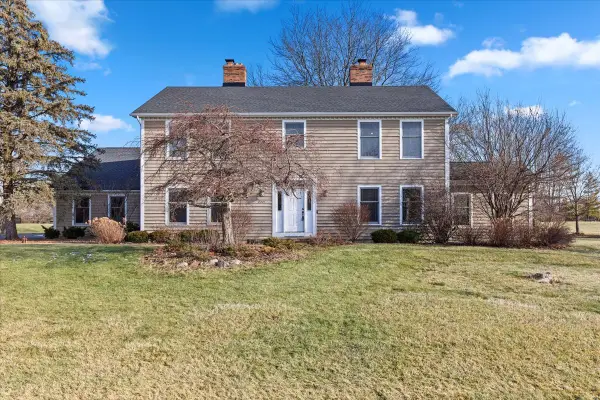 $950,000Active4 beds 3 baths4,237 sq. ft.
$950,000Active4 beds 3 baths4,237 sq. ft.2321 Steeple Chase Circle W, Libertyville, IL 60048
MLS# 12535438Listed by: COLDWELL BANKER REALTY - New
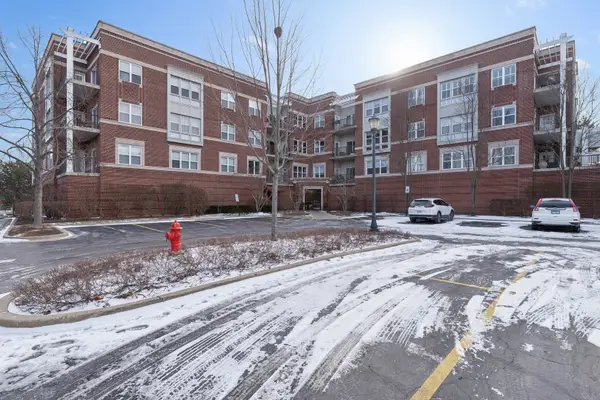 $435,000Active2 beds 2 baths1,502 sq. ft.
$435,000Active2 beds 2 baths1,502 sq. ft.310 E Church Street E #101, Libertyville, IL 60048
MLS# 12538420Listed by: BAIRD & WARNER 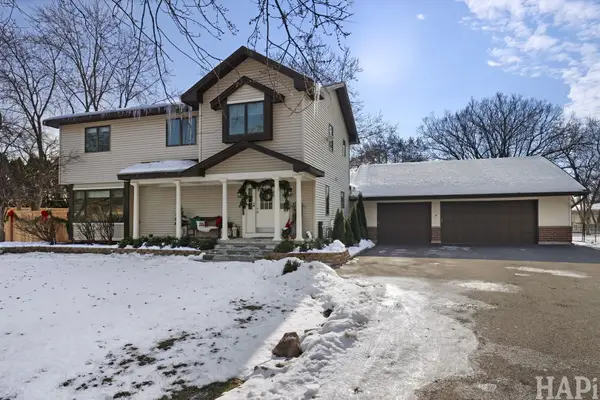 $649,000Pending4 beds 4 baths2,594 sq. ft.
$649,000Pending4 beds 4 baths2,594 sq. ft.15043 W Buckley Road, Libertyville, IL 60048
MLS# 12539662Listed by: JAMESON SOTHEBY'S INTERNATIONAL REALTY- New
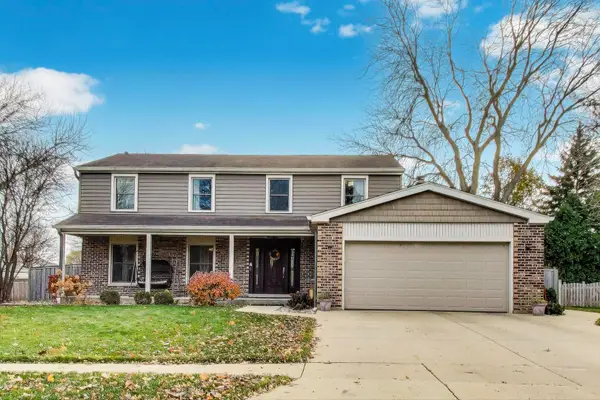 $670,000Active4 beds 3 baths2,446 sq. ft.
$670,000Active4 beds 3 baths2,446 sq. ft.239 Nita Lane, Libertyville, IL 60048
MLS# 12520292Listed by: @PROPERTIES CHRISTIE'S INTERNATIONAL REAL ESTATE 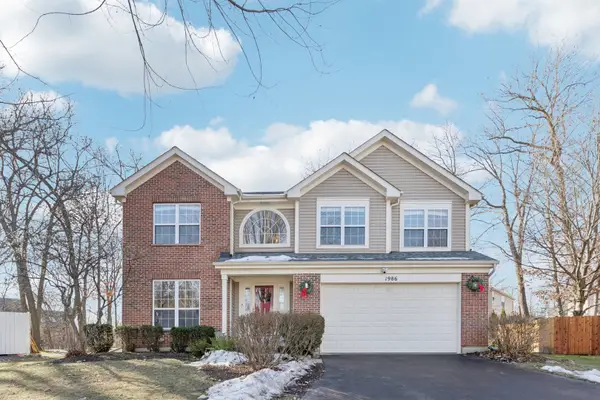 $700,000Pending5 beds 3 baths2,626 sq. ft.
$700,000Pending5 beds 3 baths2,626 sq. ft.1986 S Egret Court, Libertyville, IL 60048
MLS# 12537629Listed by: KELLER WILLIAMS NORTH SHORE WEST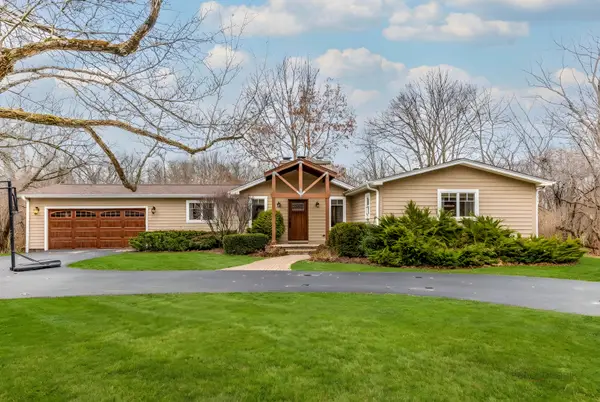 $749,000Pending3 beds 2 baths1,772 sq. ft.
$749,000Pending3 beds 2 baths1,772 sq. ft.29860 N River Drive, Libertyville, IL 60048
MLS# 12536426Listed by: RE/MAX SUBURBAN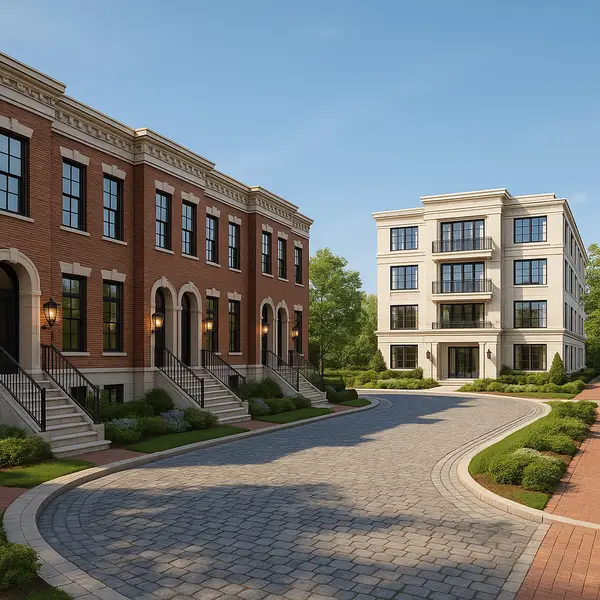 $2,399,000Pending0.3 Acres
$2,399,000Pending0.3 Acres212 W Maple Avenue, Libertyville, IL 60048
MLS# 12536397Listed by: COMPASS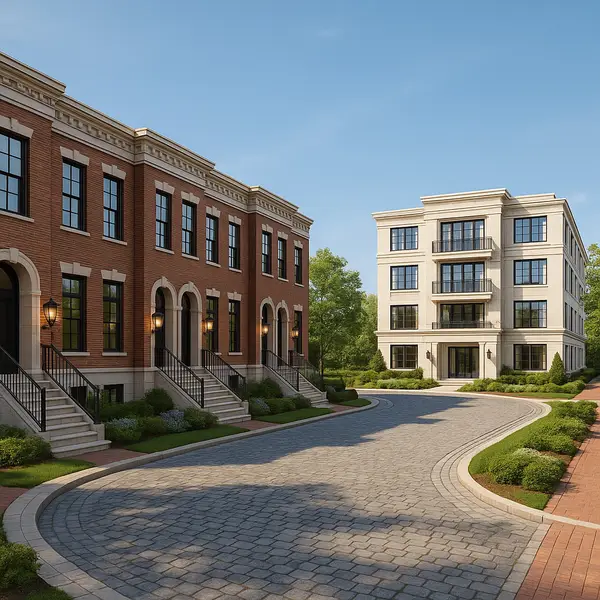 $2,399,000Pending0.13 Acres
$2,399,000Pending0.13 Acres226 W Maple Avenue, Libertyville, IL 60048
MLS# 12536558Listed by: COMPASS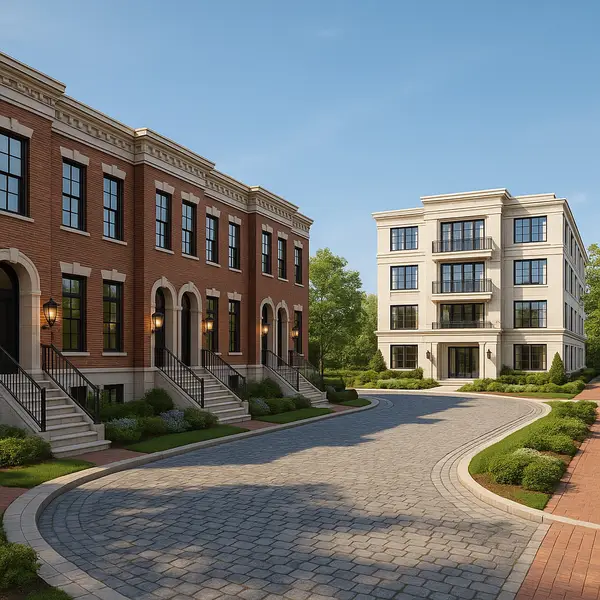 $2,399,000Pending0.24 Acres
$2,399,000Pending0.24 Acres332 Brainerd Avenue, Libertyville, IL 60048
MLS# 12536583Listed by: COMPASS
