15105 W Rockland Road, Libertyville, IL 60048
Local realty services provided by:Better Homes and Gardens Real Estate Connections
15105 W Rockland Road,Libertyville, IL 60048
$798,500
- 3 Beds
- 3 Baths
- 1,870 sq. ft.
- Single family
- Active
Listed by: allen schmidt
Office: allen r. schmidt
MLS#:12520239
Source:MLSNI
Price summary
- Price:$798,500
- Price per sq. ft.:$427.01
About this home
This fantastic home is located close to sought-after Old School Forest Preserve and the DesPlaines River Trail on almost an acre. This 3 bedroom, 2.5 bath custom home offers approximately 2000 sq ft of luxurious living space. Thoughtfully designed throughout to offer the finest in modern living. Enjoy hosting family parties in the formal dining room, conveniently connected to the chef's kitchen that features a massive island, with seating for 4 and an abundance of cabinet space. Thoughtful updates include painted shaker cabinetry, quartz countertops and all new S/S appliances. 1st floor laundry facilities are located adjacent to the kitchen. There are beautiful, newly finished hardwood floors throughout. Large living room features a wood burning fireplace. Bathrooms have all been updated. 3 spacious bedrooms located on 2nd floor. Including the primary bedroom with spacious walk-in closet and stunning ensuite. Full unfinished basement with wood burning fireplace, ready for finishing. Home has over sized 2 car garage. Nice patio located off the dining room overlooking a private wooded back yard. Located close to all the great restaurants, shopping and parks in Libertyville. Good access to train and toll road. Families will appreciate the award-winning schools. New asphalt driveway to be installed as soon as weather permits Spring of 2026.
Contact an agent
Home facts
- Year built:1960
- Listing ID #:12520239
- Added:41 day(s) ago
- Updated:January 03, 2026 at 11:48 AM
Rooms and interior
- Bedrooms:3
- Total bathrooms:3
- Full bathrooms:2
- Half bathrooms:1
- Living area:1,870 sq. ft.
Heating and cooling
- Heating:Natural Gas
Structure and exterior
- Roof:Asphalt
- Year built:1960
- Building area:1,870 sq. ft.
- Lot area:0.83 Acres
Schools
- High school:Libertyville High School
- Middle school:Highland Middle School
- Elementary school:Copeland Manor Elementary School
Finances and disclosures
- Price:$798,500
- Price per sq. ft.:$427.01
- Tax amount:$10,625 (2024)
New listings near 15105 W Rockland Road
- New
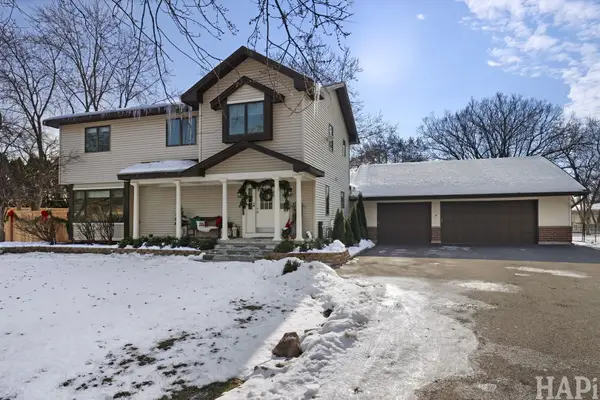 $649,000Active4 beds 4 baths2,594 sq. ft.
$649,000Active4 beds 4 baths2,594 sq. ft.15043 W Buckley Road, Libertyville, IL 60048
MLS# 12539662Listed by: JAMESON SOTHEBY'S INTERNATIONAL REALTY - New
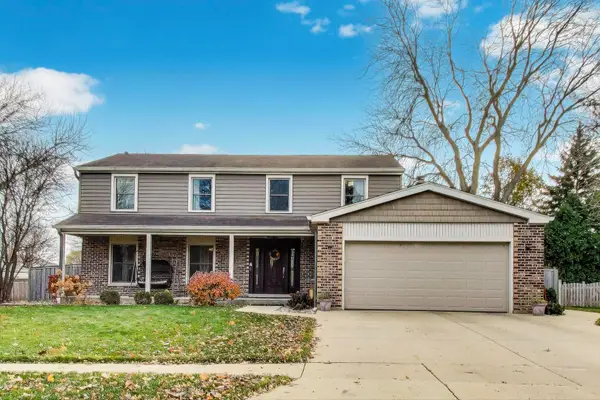 $670,000Active4 beds 3 baths2,446 sq. ft.
$670,000Active4 beds 3 baths2,446 sq. ft.239 Nita Lane, Libertyville, IL 60048
MLS# 12520292Listed by: @PROPERTIES CHRISTIE'S INTERNATIONAL REAL ESTATE - New
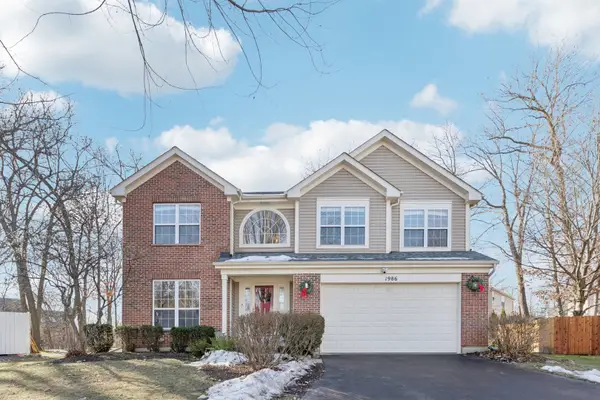 $700,000Active5 beds 3 baths2,626 sq. ft.
$700,000Active5 beds 3 baths2,626 sq. ft.1986 S Egret Court, Libertyville, IL 60048
MLS# 12537629Listed by: KELLER WILLIAMS NORTH SHORE WEST 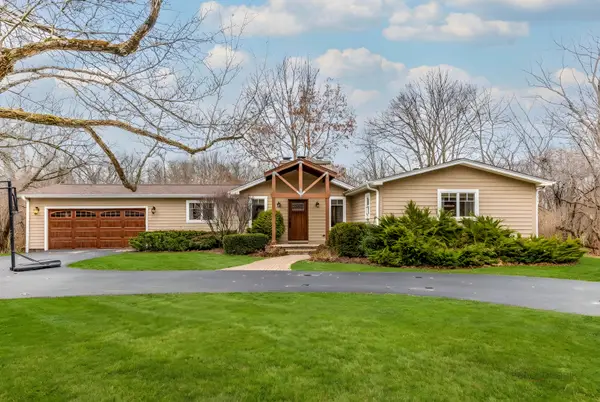 $749,000Pending3 beds 2 baths1,772 sq. ft.
$749,000Pending3 beds 2 baths1,772 sq. ft.29860 N River Drive, Libertyville, IL 60048
MLS# 12536426Listed by: RE/MAX SUBURBAN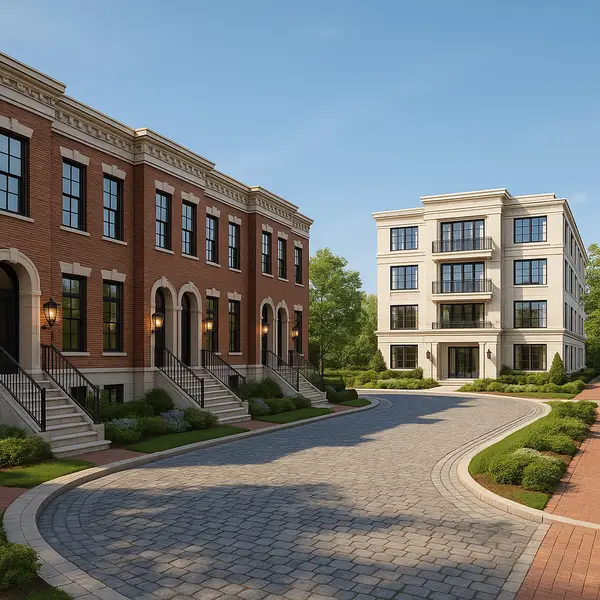 $2,399,000Pending0.3 Acres
$2,399,000Pending0.3 Acres212 W Maple Avenue, Libertyville, IL 60048
MLS# 12536397Listed by: COMPASS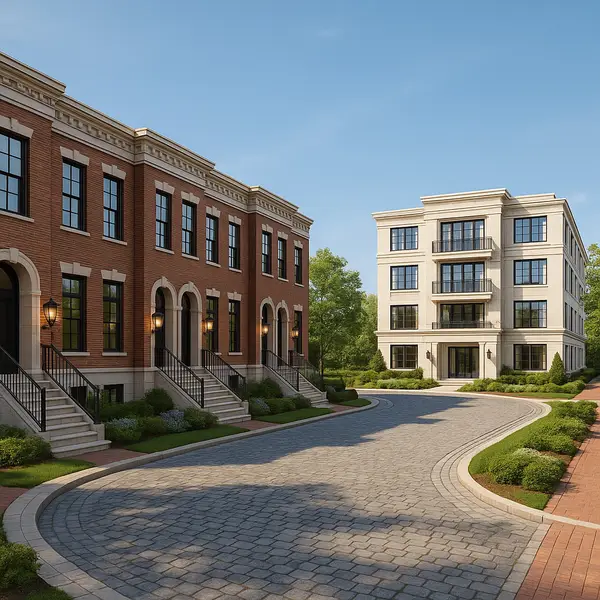 $2,399,000Pending0.13 Acres
$2,399,000Pending0.13 Acres226 W Maple Avenue, Libertyville, IL 60048
MLS# 12536558Listed by: COMPASS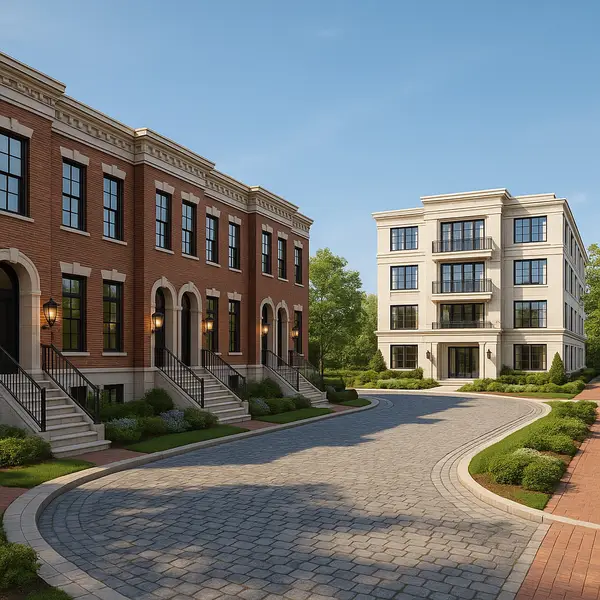 $2,399,000Pending0.24 Acres
$2,399,000Pending0.24 Acres332 Brainerd Avenue, Libertyville, IL 60048
MLS# 12536583Listed by: COMPASS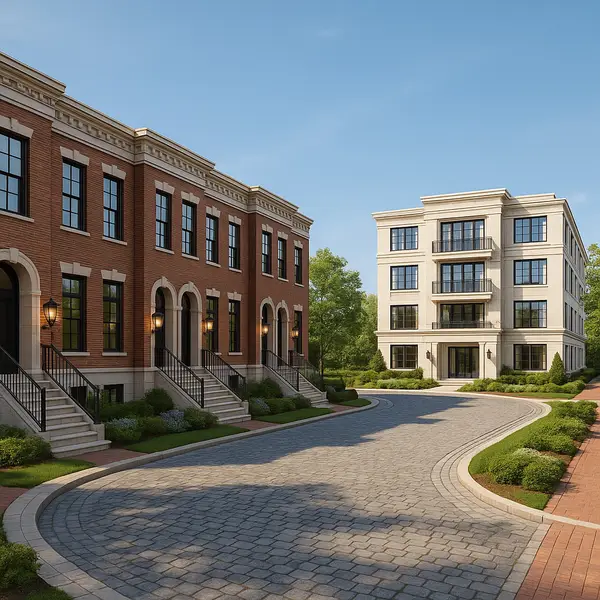 $2,399,000Pending0.25 Acres
$2,399,000Pending0.25 Acres330 Brainerd Avenue, Libertyville, IL 60048
MLS# 12536593Listed by: COMPASS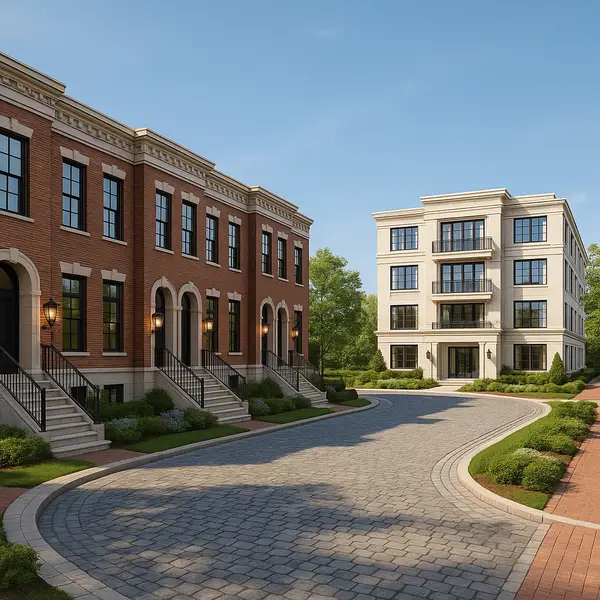 $2,399,000Pending0.43 Acres
$2,399,000Pending0.43 Acres220 W Maple Avenue, Libertyville, IL 60048
MLS# 12536616Listed by: COMPASS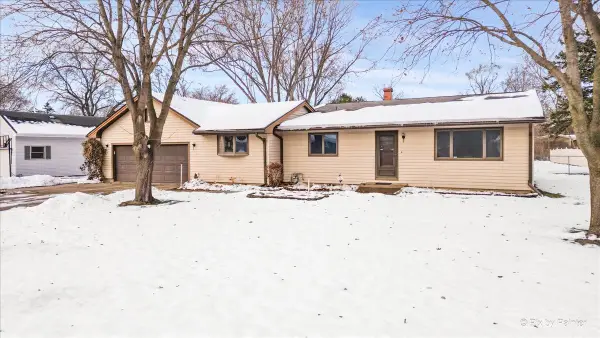 $379,900Pending3 beds 2 baths1,750 sq. ft.
$379,900Pending3 beds 2 baths1,750 sq. ft.15530 W Wildwood Court, Libertyville, IL 60048
MLS# 12531911Listed by: 103 REALTY
