1935 Lynn Circle, Libertyville, IL 60048
Local realty services provided by:Better Homes and Gardens Real Estate Star Homes
1935 Lynn Circle,Libertyville, IL 60048
$489,000
- 3 Beds
- 3 Baths
- 2,282 sq. ft.
- Townhouse
- Pending
Listed by: kim sanders
Office: @properties christie's international real estate
MLS#:12475224
Source:MLSNI
Price summary
- Price:$489,000
- Price per sq. ft.:$214.29
- Monthly HOA dues:$454
About this home
Welcome to perfect low maintenance living in Libertyville! This meticulously maintained 3 bedroom, 2.5 bath townhome has an attached 2 car garage and a wonderful interior location ~ First floor office/den, hardwood floors and a fantastic open concept floor plan are perfect for easy living and entertaining ~ Beautiful kitchen with 42" cabinets and newer appliances opens to the light filled living room and dining room with access to the covered balcony, perfect for grilling or relaxing ~ Large Primary Suite with a spacious walk in closet with custom closet system ~ Enjoy the 2nd covered private balcony off the primary looking out on to the treetops ~ Thoughtfully designed Primary bath with his & her vanities including a functional make up vanity ~ 2 additional bedrooms share a hall bath that boasts a Whirlpool tub. Need more space or a 4th bedroom? Head down to the finished lower level with a fantastic Family/Rec Room with closet and egress window, Laundry room and storage area ~ Attached 2 1/2 car garage hidden in back with a 240v outlet for electric vehicle charging too ~ Liberty Grove townhomes were designed and built for aging in place ~ The lower, 1st and 2nd level oversized storage closets were built to accommodate an elevator ~ Enjoy Independence Grove, Adler Park & Pool or hop on the bike path ~ Close to restaurants, shopping, downtown Libertyville and the tollway ~ This move in ready townhome checks all the boxes!
Contact an agent
Home facts
- Year built:2005
- Listing ID #:12475224
- Added:53 day(s) ago
- Updated:November 15, 2025 at 09:25 AM
Rooms and interior
- Bedrooms:3
- Total bathrooms:3
- Full bathrooms:2
- Half bathrooms:1
- Living area:2,282 sq. ft.
Heating and cooling
- Cooling:Central Air
- Heating:Forced Air, Natural Gas
Structure and exterior
- Roof:Asphalt
- Year built:2005
- Building area:2,282 sq. ft.
Schools
- High school:Libertyville High School
- Middle school:Highland Middle School
- Elementary school:Adler Park School
Utilities
- Water:Public
- Sewer:Public Sewer
Finances and disclosures
- Price:$489,000
- Price per sq. ft.:$214.29
- Tax amount:$11,872 (2024)
New listings near 1935 Lynn Circle
- Open Sun, 2 to 4pmNew
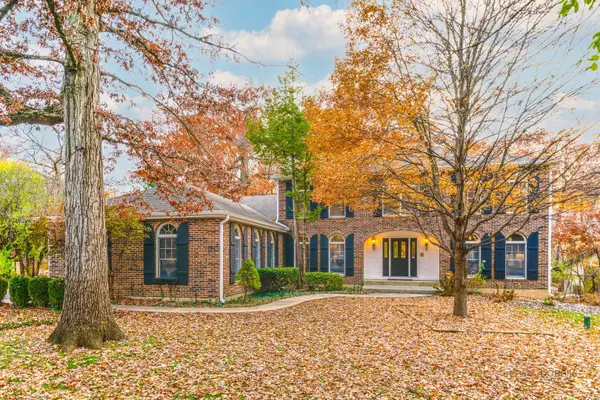 $949,000Active4 beds 3 baths3,400 sq. ft.
$949,000Active4 beds 3 baths3,400 sq. ft.15393 W Oak Spring Road, Libertyville, IL 60048
MLS# 12515465Listed by: BERKSHIRE HATHAWAY-CHICAGO - New
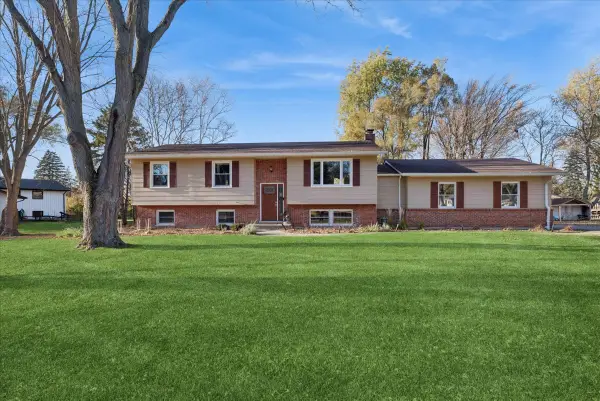 $535,000Active4 beds 2 baths2,340 sq. ft.
$535,000Active4 beds 2 baths2,340 sq. ft.15342 W Clover Lane, Libertyville, IL 60048
MLS# 12515942Listed by: BAIRD & WARNER - Open Sat, 1 to 3pmNew
 $679,900Active4 beds 4 baths2,550 sq. ft.
$679,900Active4 beds 4 baths2,550 sq. ft.616 Parkside Court, Libertyville, IL 60048
MLS# 12505462Listed by: KELLER WILLIAMS NORTH SHORE WEST - New
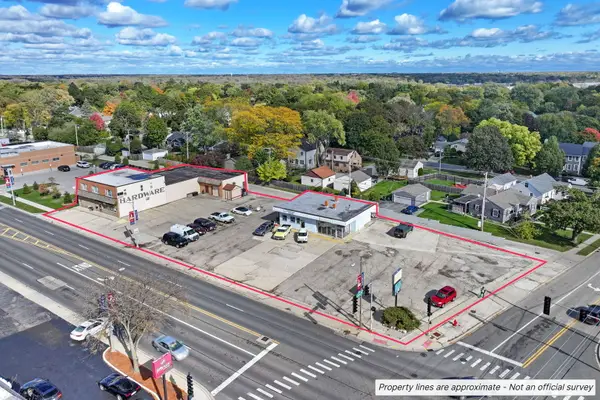 $1,995,000Active0.82 Acres
$1,995,000Active0.82 Acres426 S Milwaukee Avenue, Libertyville, IL 60048
MLS# 12510586Listed by: BAIRD & WARNER - New
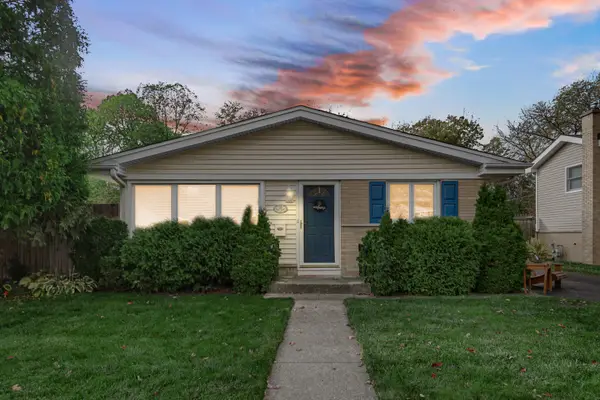 $525,000Active3 beds 2 baths1,769 sq. ft.
$525,000Active3 beds 2 baths1,769 sq. ft.533 Drake Street, Libertyville, IL 60048
MLS# 12511256Listed by: AK HOMES - New
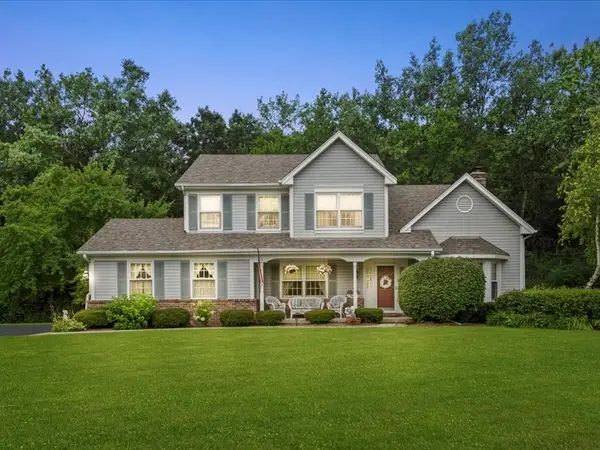 $839,000Active3 beds 3 baths2,602 sq. ft.
$839,000Active3 beds 3 baths2,602 sq. ft.1625 Churchill Court, Libertyville, IL 60048
MLS# 12511457Listed by: PAYES REAL ESTATE GROUP 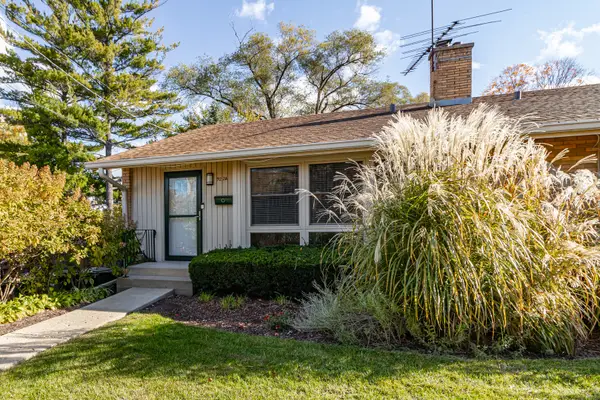 $299,000Active2 beds 2 baths1,302 sq. ft.
$299,000Active2 beds 2 baths1,302 sq. ft.922 N Milwaukee Avenue #A, Libertyville, IL 60048
MLS# 12508527Listed by: RE/MAX TOP PERFORMERS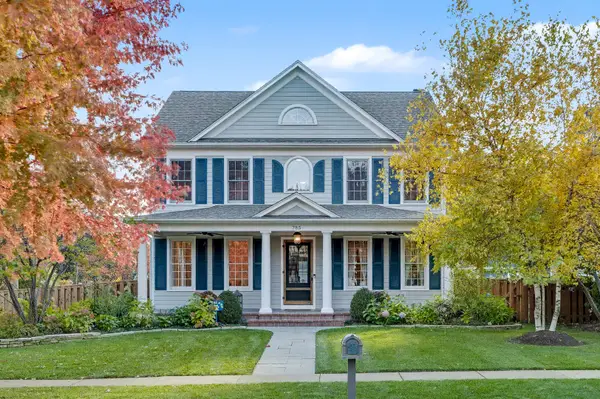 $1,325,000Pending5 beds 4 baths2,814 sq. ft.
$1,325,000Pending5 beds 4 baths2,814 sq. ft.785 Meadow Lane, Libertyville, IL 60048
MLS# 12507933Listed by: SOLID REALTY SERVICES INC- Open Sun, 10am to 12pm
 $535,000Active3 beds 2 baths1,800 sq. ft.
$535,000Active3 beds 2 baths1,800 sq. ft.223 Kenloch Avenue, Libertyville, IL 60048
MLS# 12502443Listed by: @PROPERTIES CHRISTIE'S INTERNATIONAL REAL ESTATE 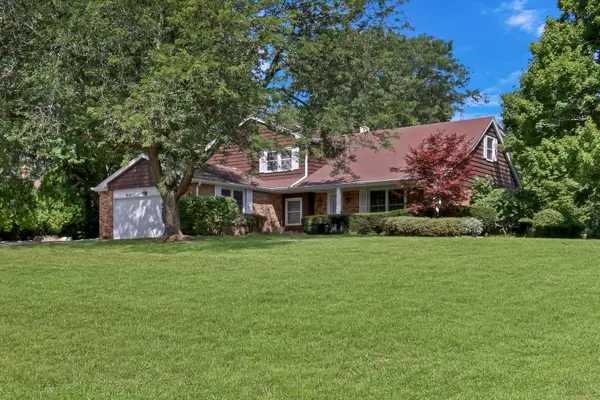 $639,900Pending4 beds 3 baths2,851 sq. ft.
$639,900Pending4 beds 3 baths2,851 sq. ft.1506 Bull Creek Drive, Libertyville, IL 60048
MLS# 12458836Listed by: KELLER WILLIAMS NORTH SHORE WEST
