401 S Fourth Avenue, Libertyville, IL 60048
Local realty services provided by:Better Homes and Gardens Real Estate Star Homes
401 S Fourth Avenue,Libertyville, IL 60048
$675,000
- 3 Beds
- 2 Baths
- 1,684 sq. ft.
- Single family
- Active
Listed by: doug anderson
Office: blue fence real estate inc.
MLS#:12368368
Source:MLSNI
Price summary
- Price:$675,000
- Price per sq. ft.:$400.83
About this home
Incredible! Stunning Gourmet White Modern Farmhouse Kitchen Complete with White Quartz Counters, Stainless Appliances including Full Size Side by Side Fridge AND Freezer, Beverage Fridge, Huge Island with Seating for Five! Dining Room. 6" Dark Walnut Reserve Wood Floors. Large Family Room. Master Bedroom fits King Bed, Two Night Stands and Two Dressers. Two Additional Large Bedrooms. Great Closet Space in all Bedrooms. Updated Second Floor Full Bathroom. High End Soft Carpet with Extra Thick Padding. Solid White Doors. Tall Farmhouse Baseboards. Updated First Floor Full Bathroom. Mud/Utility/Laundry Room. Tons of Windows Throughout with Great Natural Light. 2 Car Garage. Nice Backyard with Professional Landscaping. Peach, Two Apple and Black Cherry Trees. Located in the Heart of Libertyville. Near Schools, Parks, Downtown Libertyville, Des Plaines River Trail. New Roof being installed first week of June.
Contact an agent
Home facts
- Year built:1949
- Listing ID #:12368368
- Added:278 day(s) ago
- Updated:February 24, 2026 at 11:50 AM
Rooms and interior
- Bedrooms:3
- Total bathrooms:2
- Full bathrooms:2
- Living area:1,684 sq. ft.
Heating and cooling
- Cooling:Central Air
- Heating:Forced Air, Natural Gas
Structure and exterior
- Year built:1949
- Building area:1,684 sq. ft.
Schools
- High school:Libertyville High School
- Middle school:Highland Middle School
- Elementary school:Copeland Manor Elementary School
Utilities
- Water:Lake Michigan
- Sewer:Public Sewer
Finances and disclosures
- Price:$675,000
- Price per sq. ft.:$400.83
- Tax amount:$9,697 (2024)
New listings near 401 S Fourth Avenue
- New
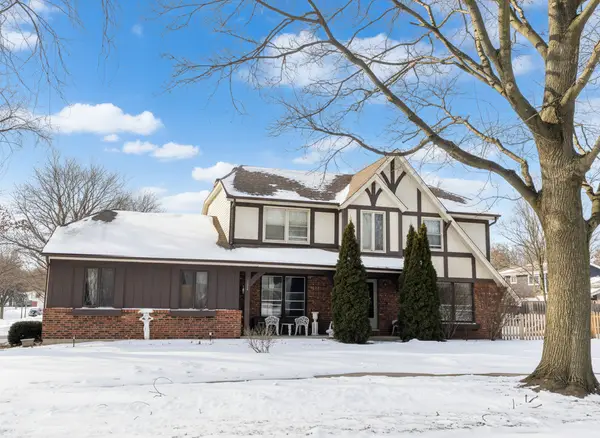 $575,000Active5 beds 3 baths2,673 sq. ft.
$575,000Active5 beds 3 baths2,673 sq. ft.713 Dawes Street, Libertyville, IL 60048
MLS# 12575020Listed by: BAIRD & WARNER - New
 $2,500,000Active5 beds 5 baths3,555 sq. ft.
$2,500,000Active5 beds 5 baths3,555 sq. ft.Address Withheld By Seller, Libertyville, IL 60048
MLS# 12514777Listed by: COLDWELL BANKER REALTY - New
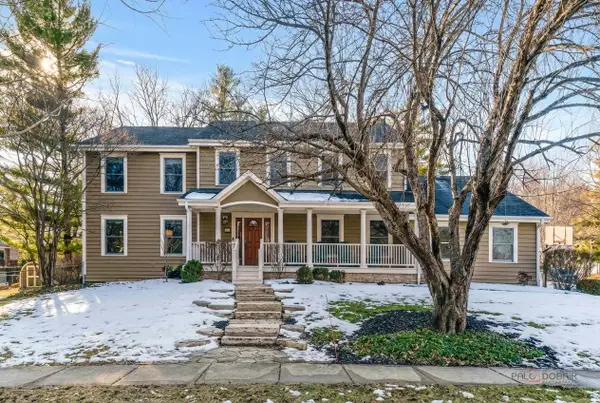 $1,050,000Active6 beds 4 baths3,712 sq. ft.
$1,050,000Active6 beds 4 baths3,712 sq. ft.331 E Winchester Road, Libertyville, IL 60048
MLS# 12569980Listed by: RE/MAX SUBURBAN - New
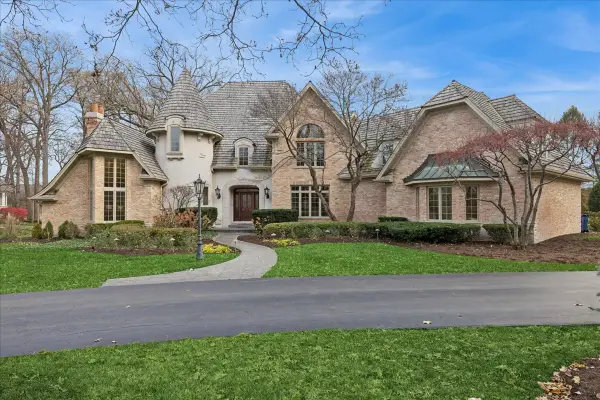 $2,000,000Active4 beds 6 baths4,972 sq. ft.
$2,000,000Active4 beds 6 baths4,972 sq. ft.2041 Tremont Court, Libertyville, IL 60048
MLS# 12505071Listed by: BAIRD & WARNER - New
 $950,000Active4 beds 4 baths3,062 sq. ft.
$950,000Active4 beds 4 baths3,062 sq. ft.218 Coolidge Place, Libertyville, IL 60048
MLS# 12567532Listed by: RE/MAX SUBURBAN - New
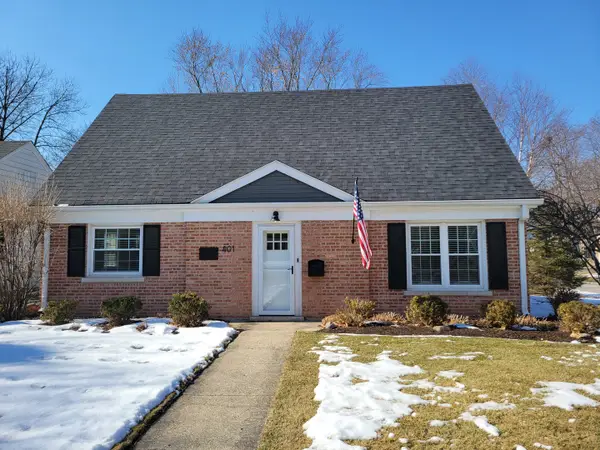 $670,000Active3 beds 2 baths1,684 sq. ft.
$670,000Active3 beds 2 baths1,684 sq. ft.401 S 4th Avenue, Libertyville, IL 60048
MLS# 12571291Listed by: BLUE FENCE REAL ESTATE INC. 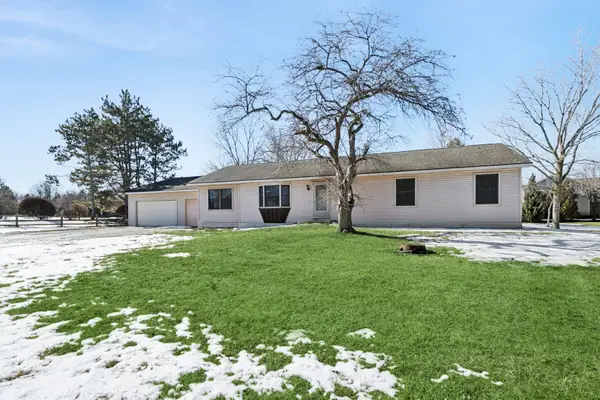 $395,000Pending3 beds 2 baths1,724 sq. ft.
$395,000Pending3 beds 2 baths1,724 sq. ft.33430 N Hunt Club Road, Libertyville, IL 60048
MLS# 12567102Listed by: BAIRD & WARNER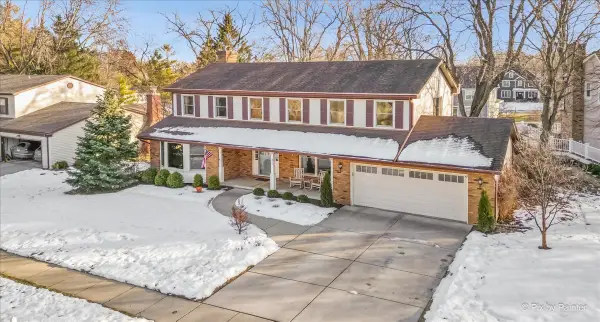 $895,000Pending4 beds 3 baths2,549 sq. ft.
$895,000Pending4 beds 3 baths2,549 sq. ft.315 Minear Drive, Libertyville, IL 60048
MLS# 12565900Listed by: COMPASS $495,000Pending3 beds 2 baths1,774 sq. ft.
$495,000Pending3 beds 2 baths1,774 sq. ft.705 S Dymond Road, Libertyville, IL 60048
MLS# 12566485Listed by: HOMESMART CONNECT LLC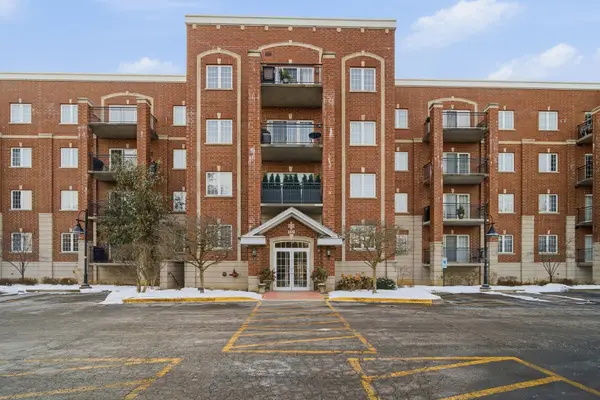 $355,000Active2 beds 2 baths1,418 sq. ft.
$355,000Active2 beds 2 baths1,418 sq. ft.1479 N Milwaukee Avenue #312, Libertyville, IL 60048
MLS# 12557116Listed by: @PROPERTIES CHRISTIE'S INTERNATIONAL REAL ESTATE

