614 Riverside Drive, Libertyville, IL 60048
Local realty services provided by:Better Homes and Gardens Real Estate Connections
Listed by: laura forman
Office: compass
MLS#:12432242
Source:MLSNI
Price summary
- Price:$425,000
- Price per sq. ft.:$172.2
About this home
**MULTIPLE OFFERS HIGHEST/BEST DUE THURSDAY 16TH EVENING** Unique, artistic home, this is like no other home you have ever seen! This beauty offers nature, character, and location-all in one. Waterfront, wooded .3 acre lot! The Des Plaines River Trail and Forest Preserve are across the river, offering private views and just a few steps to access 30+ miles of trails. Spend your mornings paddling a kayak or canoe, or simply enjoy the ever-changing views of the forest preserve from your balcony or patio. Step inside to a warm and inviting space featuring vaulted ceilings with rustic wood beams, skylights, a wood-burning fireplace, and radiant heated floors in the great room. Two main-floor bedrooms provide flexible living options, with a spacious front living room and kitchen with eating area. The open upper-level loft-style primary bedroom is truly something special, a treehouse-like retreat with soaring views, natural light, over-sized balcony, and room for a cozy sitting area or desk. A spacious bonus room-attached to the two-car garage-is ready to become your home gym, studio, or work-from-home space. Just minutes from Libertyville's vibrant downtown as well as easy Rte. 94 access to either Chicago or Milwaukee, this rare property offers a peaceful retreat. Merely steps from Riverside Park, you'll also enjoy easy access to tennis courts, open fields, playgrounds, and walking paths-all in a tucked-away setting with award-winning Libertyville schools. This is a rare chance to own one of just a handful of Libertyville homes on the Des Plaines River. Don't miss out-schedule your showing today! Seller is ready for new owners, come and fall in love!
Contact an agent
Home facts
- Year built:1950
- Listing ID #:12432242
- Added:108 day(s) ago
- Updated:November 15, 2025 at 09:25 AM
Rooms and interior
- Bedrooms:3
- Total bathrooms:2
- Full bathrooms:2
- Living area:2,468 sq. ft.
Heating and cooling
- Cooling:Central Air
- Heating:Natural Gas
Structure and exterior
- Roof:Asphalt
- Year built:1950
- Building area:2,468 sq. ft.
- Lot area:0.33 Acres
Schools
- Middle school:Highland Middle School
- Elementary school:Copeland Manor Elementary School
Utilities
- Water:Lake Michigan
- Sewer:Public Sewer
Finances and disclosures
- Price:$425,000
- Price per sq. ft.:$172.2
- Tax amount:$12,216 (2024)
New listings near 614 Riverside Drive
- Open Sun, 2 to 4pmNew
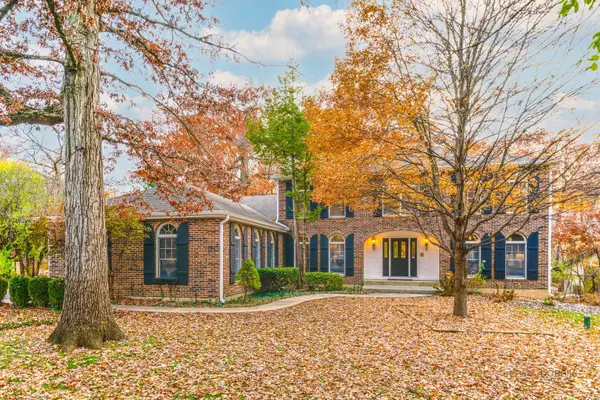 $949,000Active4 beds 3 baths3,400 sq. ft.
$949,000Active4 beds 3 baths3,400 sq. ft.15393 W Oak Spring Road, Libertyville, IL 60048
MLS# 12515465Listed by: BERKSHIRE HATHAWAY-CHICAGO - New
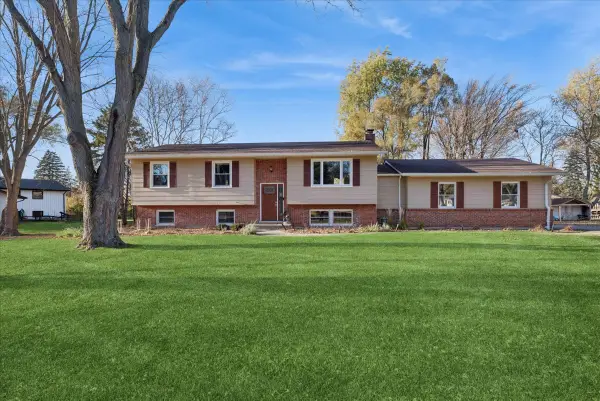 $535,000Active4 beds 2 baths2,340 sq. ft.
$535,000Active4 beds 2 baths2,340 sq. ft.15342 W Clover Lane, Libertyville, IL 60048
MLS# 12515942Listed by: BAIRD & WARNER - Open Sat, 1 to 3pmNew
 $679,900Active4 beds 4 baths2,550 sq. ft.
$679,900Active4 beds 4 baths2,550 sq. ft.616 Parkside Court, Libertyville, IL 60048
MLS# 12505462Listed by: KELLER WILLIAMS NORTH SHORE WEST - New
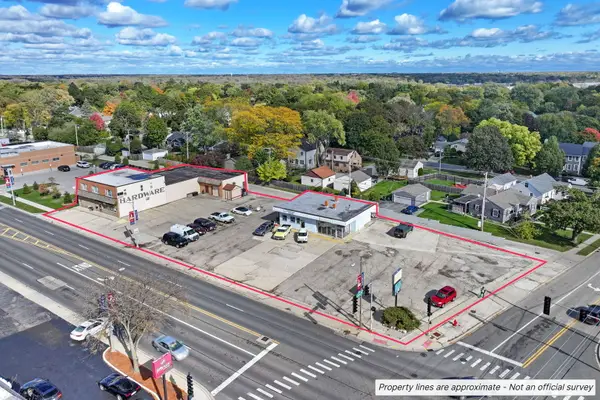 $1,995,000Active0.82 Acres
$1,995,000Active0.82 Acres426 S Milwaukee Avenue, Libertyville, IL 60048
MLS# 12510586Listed by: BAIRD & WARNER - New
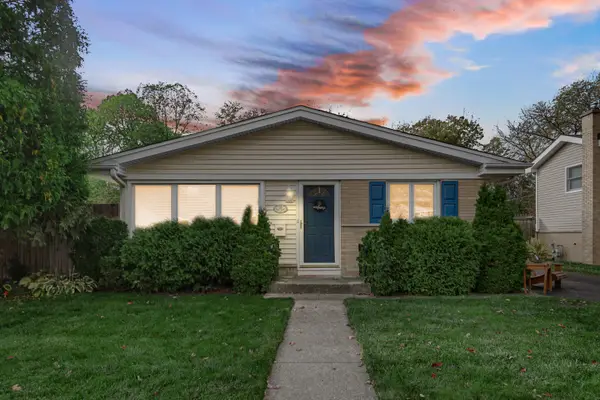 $525,000Active3 beds 2 baths1,769 sq. ft.
$525,000Active3 beds 2 baths1,769 sq. ft.533 Drake Street, Libertyville, IL 60048
MLS# 12511256Listed by: AK HOMES - New
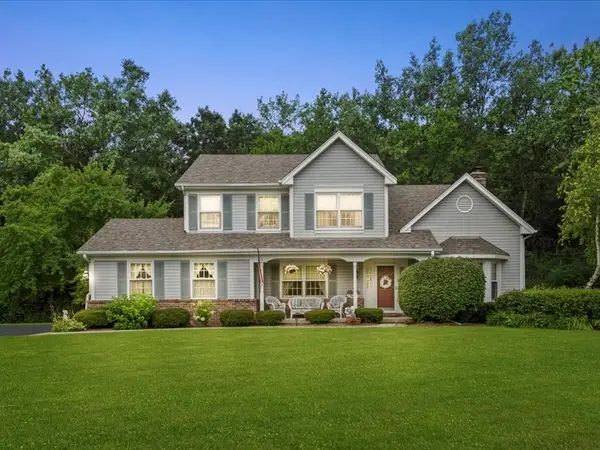 $839,000Active3 beds 3 baths2,602 sq. ft.
$839,000Active3 beds 3 baths2,602 sq. ft.1625 Churchill Court, Libertyville, IL 60048
MLS# 12511457Listed by: PAYES REAL ESTATE GROUP 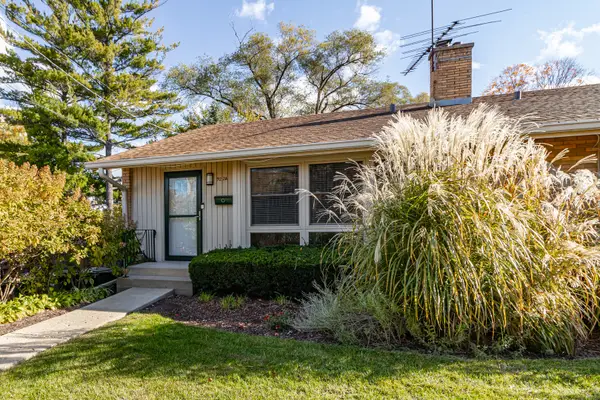 $299,000Active2 beds 2 baths1,302 sq. ft.
$299,000Active2 beds 2 baths1,302 sq. ft.922 N Milwaukee Avenue #A, Libertyville, IL 60048
MLS# 12508527Listed by: RE/MAX TOP PERFORMERS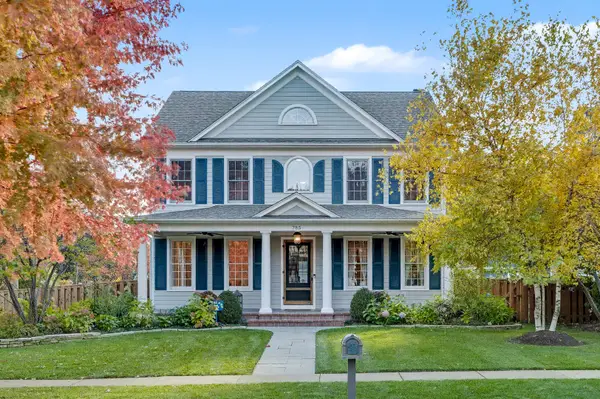 $1,325,000Pending5 beds 4 baths2,814 sq. ft.
$1,325,000Pending5 beds 4 baths2,814 sq. ft.785 Meadow Lane, Libertyville, IL 60048
MLS# 12507933Listed by: SOLID REALTY SERVICES INC- Open Sun, 10am to 12pm
 $535,000Active3 beds 2 baths1,800 sq. ft.
$535,000Active3 beds 2 baths1,800 sq. ft.223 Kenloch Avenue, Libertyville, IL 60048
MLS# 12502443Listed by: @PROPERTIES CHRISTIE'S INTERNATIONAL REAL ESTATE 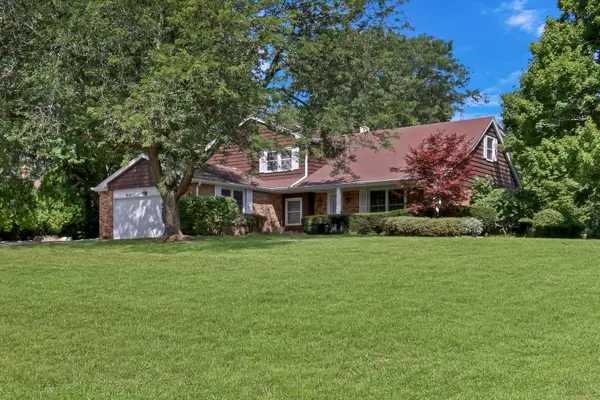 $639,900Pending4 beds 3 baths2,851 sq. ft.
$639,900Pending4 beds 3 baths2,851 sq. ft.1506 Bull Creek Drive, Libertyville, IL 60048
MLS# 12458836Listed by: KELLER WILLIAMS NORTH SHORE WEST
