715 S Dymond Road, Libertyville, IL 60048
Local realty services provided by:Better Homes and Gardens Real Estate Connections
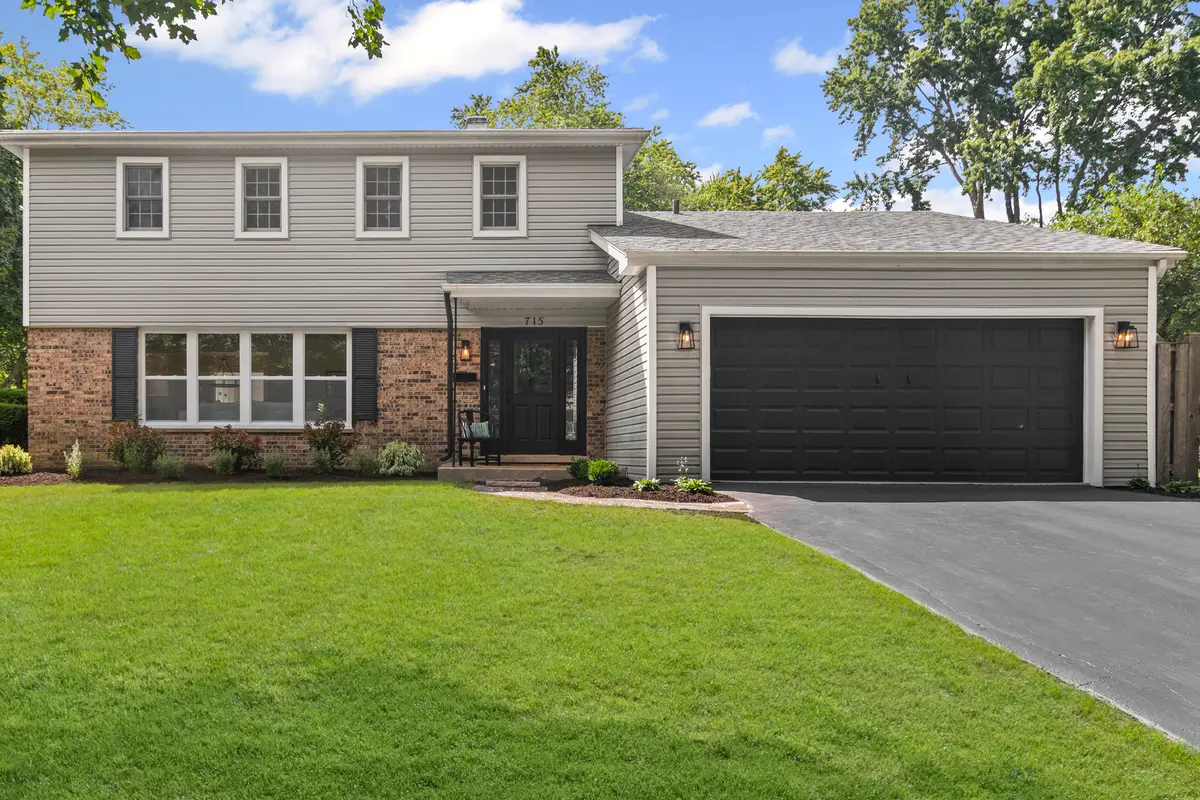
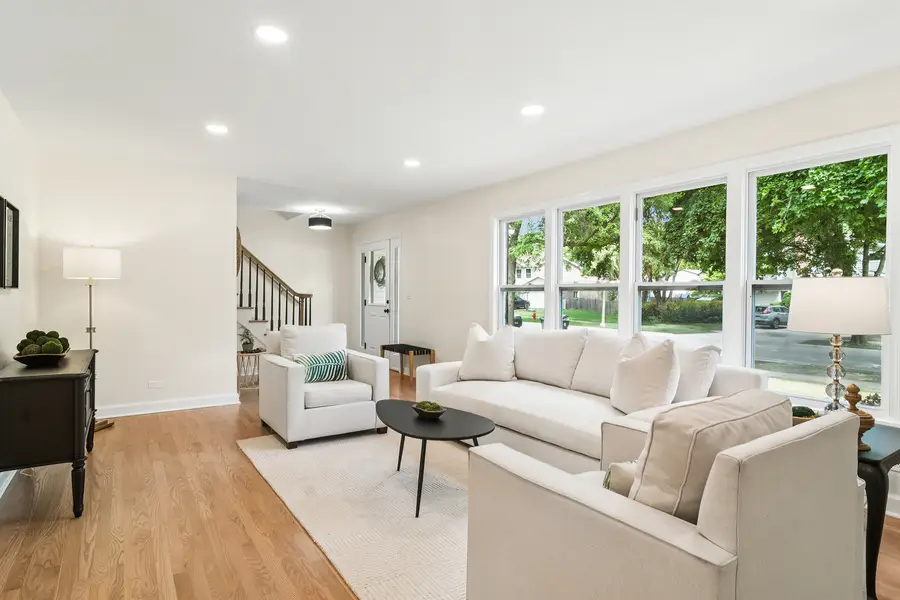
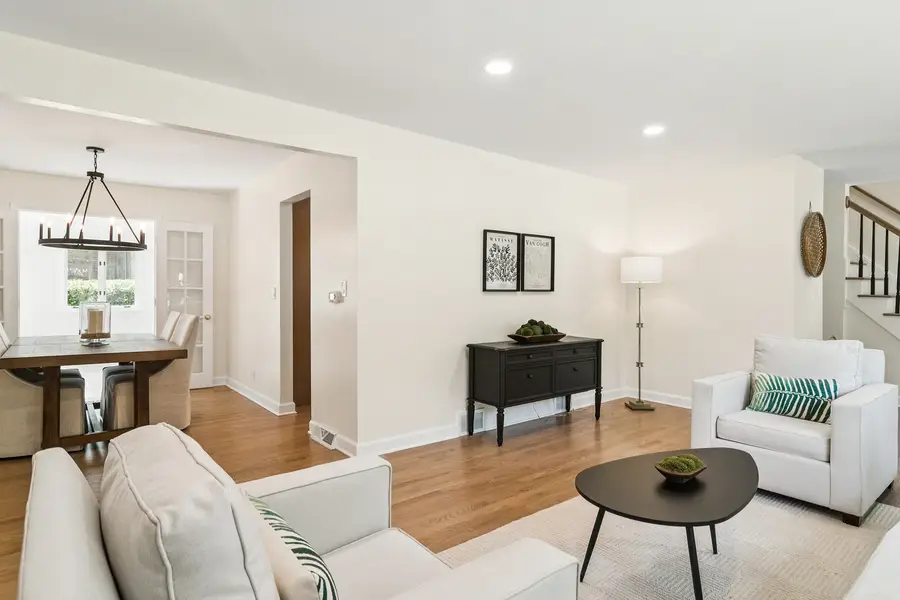
715 S Dymond Road,Libertyville, IL 60048
$785,000
- 4 Beds
- 3 Baths
- 2,636 sq. ft.
- Single family
- Active
Listed by:monica balder
Office:baird & warner
MLS#:12451137
Source:MLSNI
Price summary
- Price:$785,000
- Price per sq. ft.:$297.8
About this home
Welcome to this fully renovated home in Libertyville's highly sought-after Regency Estates. Thoughtfully transformed from top to bottom, this residence features a versatile open floor plan designed for both everyday living and entertaining. The brand-new modern kitchen, complete with abundant cabinetry and generous counter space, provides the perfect setting for creating memorable meals. Rich hardwood floors flow throughout the first and second levels (excluding laundry and baths), complemented by recessed lighting and abundant natural light. The first floor also boasts a picture-perfect four-season room with vaulted ceiling and skylights-an inviting space to relax or gather with friends. All three bathrooms have been beautifully remodeled down to the studs, while the bright, fully finished basement offers additional living space with potential for another bedroom or office. A first-floor laundry/mudroom and oversized two-car attached garage add everyday convenience, while the spacious fenced yard with deck creates the ideal outdoor retreat. Other major updates include new living room windows (2025), roof (2023), furnace (2023), and A/C (2023). Ideally located just blocks from the revitalized Nicholas-Dowden Park, the North Shore Bike/Walk Path, and Libertyville High School, this home offers modern comfort in a prime location surrounded by scores of green space. Welcome to Libertyville living at its finest-this home is truly a 10+!
Contact an agent
Home facts
- Year built:1974
- Listing Id #:12451137
- Added:2 day(s) ago
- Updated:August 25, 2025 at 02:45 PM
Rooms and interior
- Bedrooms:4
- Total bathrooms:3
- Full bathrooms:2
- Half bathrooms:1
- Living area:2,636 sq. ft.
Heating and cooling
- Cooling:Central Air
- Heating:Natural Gas
Structure and exterior
- Roof:Asphalt
- Year built:1974
- Building area:2,636 sq. ft.
- Lot area:0.28 Acres
Schools
- High school:Libertyville High School
- Middle school:Highland Middle School
- Elementary school:Copeland Manor Elementary School
Utilities
- Water:Public
- Sewer:Public Sewer
Finances and disclosures
- Price:$785,000
- Price per sq. ft.:$297.8
- Tax amount:$12,234 (2024)
New listings near 715 S Dymond Road
- New
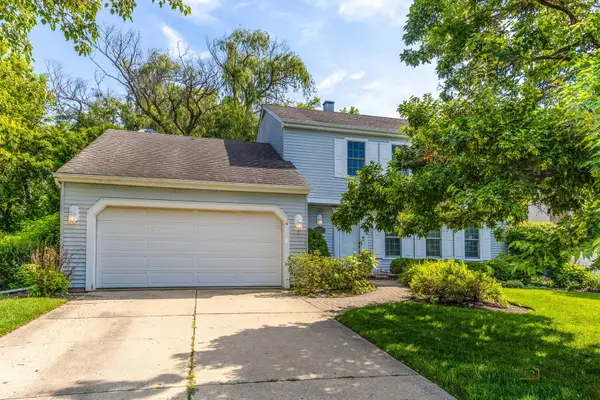 $565,000Active4 beds 3 baths1,892 sq. ft.
$565,000Active4 beds 3 baths1,892 sq. ft.1338 Trinity Place, Libertyville, IL 60048
MLS# 12454404Listed by: HOMESMART CONNECT - New
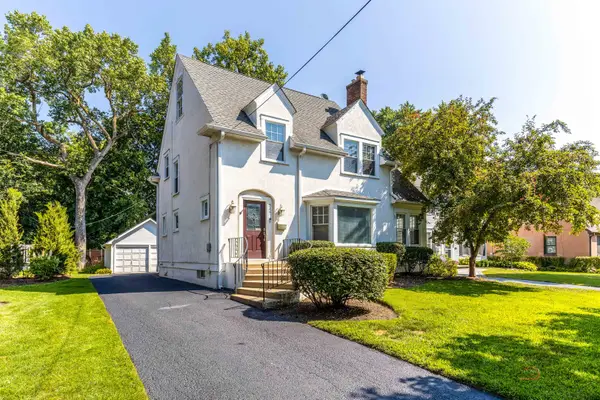 $699,000Active4 beds 3 baths2,663 sq. ft.
$699,000Active4 beds 3 baths2,663 sq. ft.544 Mckinley Avenue, Libertyville, IL 60048
MLS# 12453270Listed by: BERKSHIRE HATHAWAY HOMESERVICES CHICAGO - New
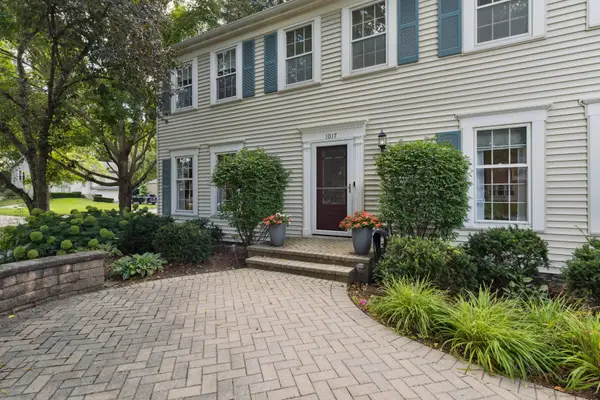 $680,000Active4 beds 3 baths2,618 sq. ft.
$680,000Active4 beds 3 baths2,618 sq. ft.1017 Dawes Street, Libertyville, IL 60048
MLS# 12452033Listed by: @PROPERTIES CHRISTIE'S INTERNATIONAL REAL ESTATE - New
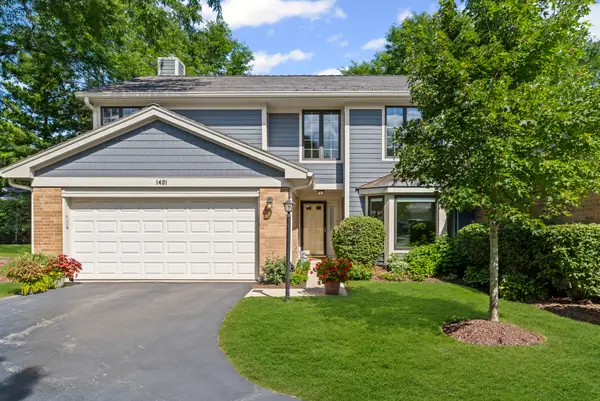 $425,000Active3 beds 3 baths2,311 sq. ft.
$425,000Active3 beds 3 baths2,311 sq. ft.1401 Ruidoso Court, Libertyville, IL 60048
MLS# 12449687Listed by: BAIRD & WARNER 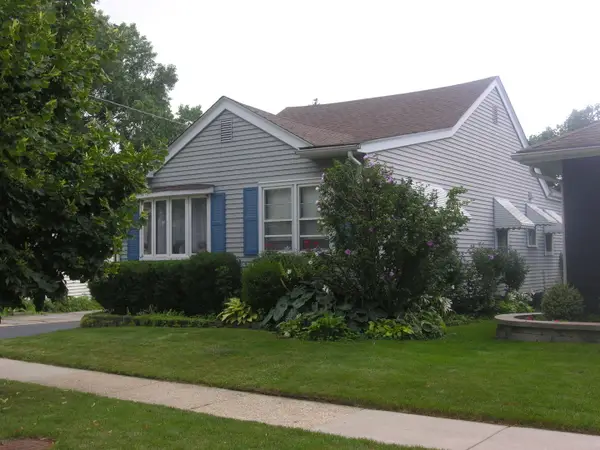 $360,000Pending4 beds 1 baths1,030 sq. ft.
$360,000Pending4 beds 1 baths1,030 sq. ft.141 Johnson Avenue, Libertyville, IL 60048
MLS# 12448539Listed by: COLDWELL BANKER REALTY- New
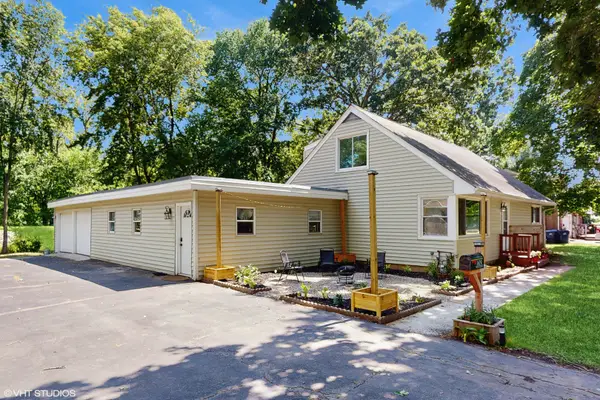 $449,000Active4 beds 3 baths2,278 sq. ft.
$449,000Active4 beds 3 baths2,278 sq. ft.16051 W Des Plaines Drive, Libertyville, IL 60048
MLS# 12452890Listed by: COLDWELL BANKER REAL ESTATE GROUP - New
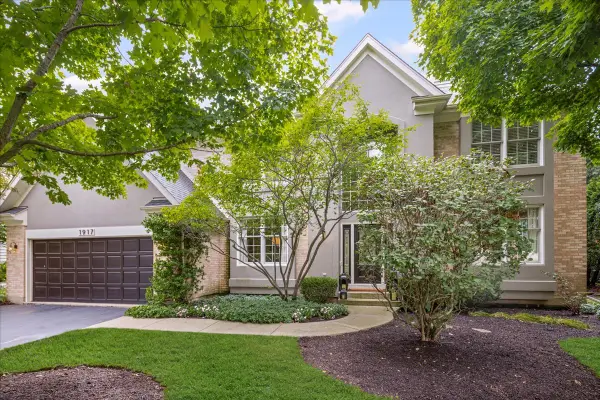 $890,000Active4 beds 4 baths2,714 sq. ft.
$890,000Active4 beds 4 baths2,714 sq. ft.1917 Halifax Street, Libertyville, IL 60048
MLS# 12441921Listed by: BAIRD & WARNER - New
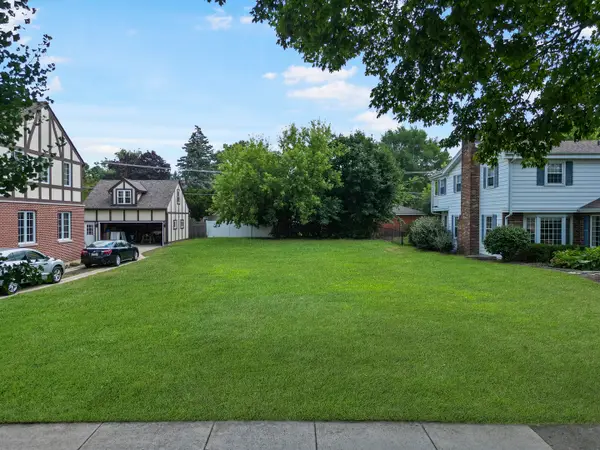 $295,000Active0 Acres
$295,000Active0 Acres0 Ames Street, Libertyville, IL 60048
MLS# 12445972Listed by: BAIRD & WARNER - New
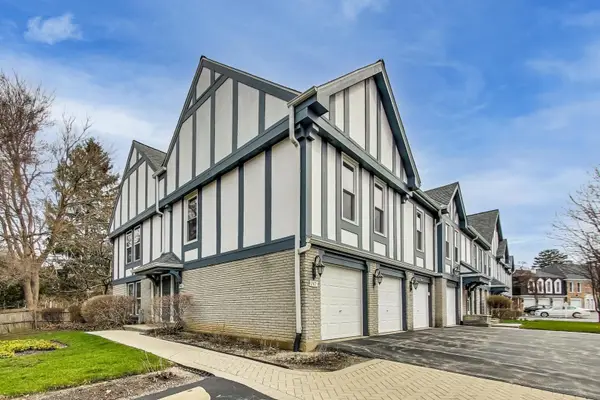 $245,900Active3 beds 2 baths1,203 sq. ft.
$245,900Active3 beds 2 baths1,203 sq. ft.747 Garfield Avenue #C, Libertyville, IL 60048
MLS# 12451308Listed by: EXP REALTY

