20772 N William Avenue, Lincolnshire, IL 60069
Local realty services provided by:Better Homes and Gardens Real Estate Star Homes
20772 N William Avenue,Lincolnshire, IL 60069
$839,000
- 4 Beds
- 4 Baths
- 3,814 sq. ft.
- Single family
- Active
Listed by:linda barbera-stein
Office:coldwell banker realty
MLS#:12485168
Source:MLSNI
Price summary
- Price:$839,000
- Price per sq. ft.:$219.98
About this home
Move right into a luxury home in the Stevenson High School District. Walls freshly painted. Neutral carpeting recently shampooed. Hardwood floors newly sanded and polished. Dramatic newer construction with volume ceilings, hardwood floors and full basement. And sizable: Over 3800 sq. ft. of above ground living area plus a full basement of 1907 sq. ft., 1430 of which are finished. From an inner vestibule, step up to the grand foyer with its 2-story ceiling and graceful bridal staircase. There is a guest coat closet and powder room at the foot of the staircase. Curved walls, archways, columns and leaded-glass doors are used to delineate the living areas of a contemporary open floor plan. Main-level rooms include a traditional living room, separate formal dining room and cook's kitchen with wood cabinetry, granite counters, a center island and upscale appliances, including an elegant six-burner Viking oven/range, Viking dishwasher and Dacor convection microwave/oven combination. Cooking area opens to a generously-sized breakfast area. The main floor also includes contemporary rooms: a family room with a gas-log fireplace, a first-floor office/study, powder room and mudroom with coat closet. The second floor has four generously-sized bedrooms and three full baths. The primary suite has a gas-log fireplace, a sizable sitting room, walk-in closet, and full primary bath with a water closet, double vanity, whirlpool tub and separate shower. The Junior Suite has a walk-in closet and its own full bath with a single vanity, whirlpool tub and separate shower. The Jack-and-Jill bedrooms share a full bath between them. Also, on the second floor, is a lofted area with room enough for another office or sitting area, a linen closet and second floor HVAC closet. The full basement has high ceilings and natural light and adds several lifestyle possibilities for recreation, entertaining, exercise, hobbies, work, study or additional bedrooms. It has several closets and storage areas, as well as a laundry area with a washer/dryer and utility sink. Main HVAC system and water heater are located here. The home's modern infrastructure supports centralized HVAC systems and the public utilities of gas, electricity, water and sewer. The back yard has a deck (10' X 21'), flowering trees and a shed for extra storage. The home is situated on a quiet tree-lined street, approximately three blocks from a Metra commuter station. The neighborhood, Horatio Gardens, has school bus service.
Contact an agent
Home facts
- Year built:2006
- Listing ID #:12485168
- Added:97 day(s) ago
- Updated:October 06, 2025 at 01:28 PM
Rooms and interior
- Bedrooms:4
- Total bathrooms:4
- Full bathrooms:3
- Half bathrooms:1
- Living area:3,814 sq. ft.
Heating and cooling
- Cooling:Central Air
- Heating:Forced Air, Natural Gas, Sep Heating Systems - 2+
Structure and exterior
- Roof:Asphalt
- Year built:2006
- Building area:3,814 sq. ft.
- Lot area:0.19 Acres
Schools
- High school:Adlai E Stevenson High School
- Middle school:Aptakisic Junior High School
- Elementary school:Earl Pritchett School
Utilities
- Water:Public
- Sewer:Public Sewer
Finances and disclosures
- Price:$839,000
- Price per sq. ft.:$219.98
- Tax amount:$23,862 (2024)
New listings near 20772 N William Avenue
- New
 $950,000Active3 beds 3 baths3,894 sq. ft.
$950,000Active3 beds 3 baths3,894 sq. ft.59 Cumberland Drive, Lincolnshire, IL 60069
MLS# 12476466Listed by: KELLER WILLIAMS NORTH SHORE WEST - New
 $360,000Active2 beds 2 baths1,635 sq. ft.
$360,000Active2 beds 2 baths1,635 sq. ft.445 Village Green Court #301, Lincolnshire, IL 60069
MLS# 12484782Listed by: HOMESMART CONNECT  $1,110,000Pending5 beds 3 baths3,550 sq. ft.
$1,110,000Pending5 beds 3 baths3,550 sq. ft.113 Surrey Lane, Lake Forest, IL 60045
MLS# 12470276Listed by: COMPASS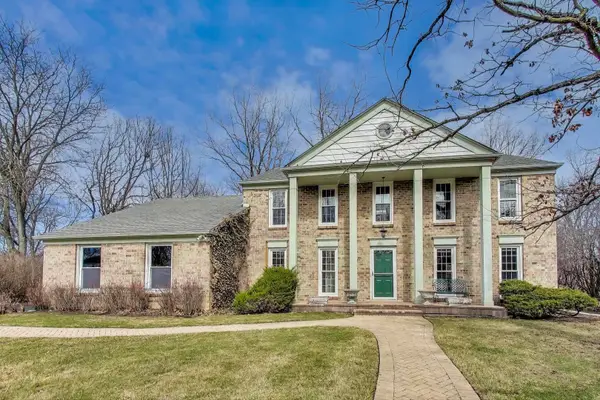 $658,000Active4 beds 3 baths2,632 sq. ft.
$658,000Active4 beds 3 baths2,632 sq. ft.6 Robin Hood Court, Lincolnshire, IL 60069
MLS# 12479041Listed by: RE/MAX SUBURBAN $525,000Active2 beds 2 baths2,013 sq. ft.
$525,000Active2 beds 2 baths2,013 sq. ft.7 Court Of Fox River, Lincolnshire, IL 60069
MLS# 12478219Listed by: @PROPERTIES CHRISTIE'S INTERNATIONAL REAL ESTATE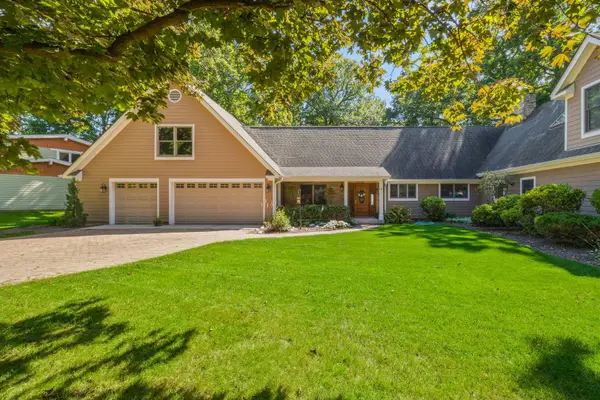 $987,000Active5 beds 3 baths4,000 sq. ft.
$987,000Active5 beds 3 baths4,000 sq. ft.39 Wiltshire Drive, Lincolnshire, IL 60069
MLS# 12476724Listed by: COMPASS- Open Sun, 12 to 2pm
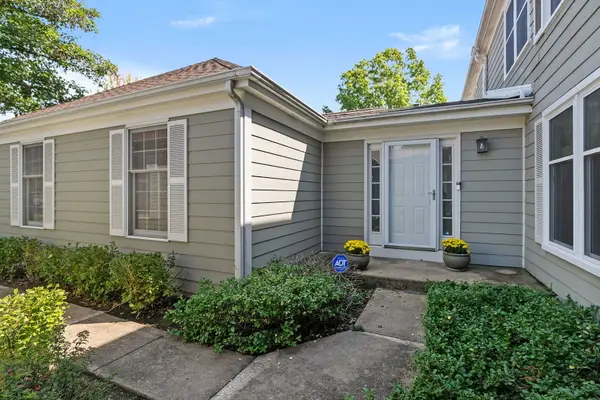 $499,900Active3 beds 3 baths1,965 sq. ft.
$499,900Active3 beds 3 baths1,965 sq. ft.11 Warwick Lane, Lincolnshire, IL 60069
MLS# 12456484Listed by: @PROPERTIES CHRISTIE'S INTERNATIONAL REAL ESTATE 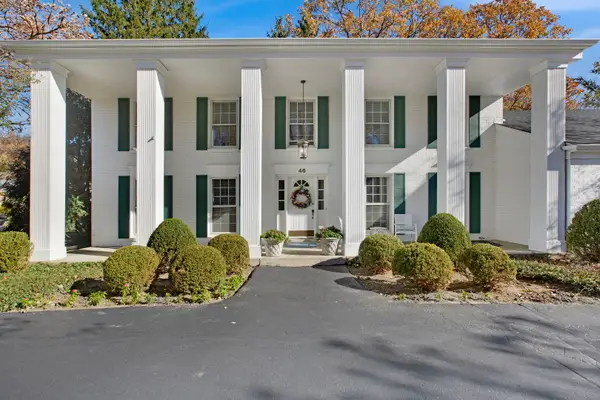 $849,900Pending5 beds 3 baths2,952 sq. ft.
$849,900Pending5 beds 3 baths2,952 sq. ft.46 Berkshire Lane, Lincolnshire, IL 60069
MLS# 12476238Listed by: COLDWELL BANKER REALTY $449,000Pending3 beds 3 baths1,965 sq. ft.
$449,000Pending3 beds 3 baths1,965 sq. ft.837 Suffield Square, Lincolnshire, IL 60069
MLS# 12475062Listed by: MARTY P. HECHT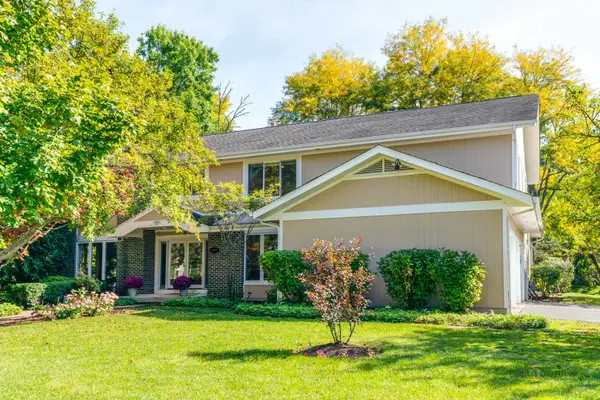 $1,250,000Pending5 beds 5 baths4,784 sq. ft.
$1,250,000Pending5 beds 5 baths4,784 sq. ft.6 Devonshire Lane, Lincolnshire, IL 60069
MLS# 12474025Listed by: RE/MAX TOP PERFORMERS
