46 Berkshire Lane, Lincolnshire, IL 60069
Local realty services provided by:Better Homes and Gardens Real Estate Star Homes
Listed by:shannon towson
Office:coldwell banker realty
MLS#:12454671
Source:MLSNI
Price summary
- Price:$879,000
- Price per sq. ft.:$297.76
About this home
STOP THE CAR! THE MOST BEAUTIFUL CURB APPEAL IN LINCOLNSHIRE JUST CAME ON THE MARKET AND THE INTERIOR IS EVEN MORE CAPTIVATING! This Family-Loved Home Offers a Casual Comforting Embrace with Room to Grow and Make it Your Own*Cherished Center-Entry Colonial with GORGEOUS WHITE PILLARS AND STRIKING GREEN SHUTTERS is Surrounded by Beautiful Gardens That Meld Timeless Grace with a Welcoming Energy and an All-Around Southern-Living Vibe*Welcome to 3000 Square Feet of Sunshine and Happiness*Large Central Foyer with Original Slate Floor Opens to a Desirable Circular Floor Plan*Gorgeous Living Room with Hardwood Floors*Faux Fireplace with Antique Mantel and Lovely Built-In Bookshelves*Gracious Dining Room with Bay Window Leads to Your Dreamy White Kitchen with Recessed Lighting*Tons of Cabinets*Granite Counters and a Large Breakfast Bar THAT OPENS TO A SPACIOUS ADDITION WITH A CASUAL SUNROOM FEEL with WALLS OF WINDOWS*SKYLIGHTS AND SLIDING DOORS Inviting the Outdoors In*Addition Leads to a Spacious Deck*Patio Area and a Lush Fenced Yard Perfect For Outdoor Parties and Tossing Around the Football*Discover an Extra-Large Family Room off the Kitchen that Expands the Entertaining Space with Hardwood Floors*Built-In Bookshelves and a Cozy Brick Fireplace*Upstairs Discover 5 BEDROOMS Including a Spacious Primary Suite with a Large Walk-In Closet and Updated Bath with Marble Floors and Walk-In Shower*Four Family Bedrooms Share an Updated White Hall Bath*Adorable and Charming Decor Throughout Just Makes You Smile*Desirable and Large First-Floor Laundry/Mudroom off the Drywalled Garage with Access to an Insulated Attic*Finished Basement Offers Potential Playroom Space or Additional Storage*Circular Drive with Side-Load Garage*Tremendous Versatility Awaits in this Expanded Floor Plan*NEW ROOF AND GUTTERS IN 2023*HOT WATER HEATER APPROX. 5-6 YRS*CARRIER AC APPROX. 10-12 YRS*HOME SWEET HOME!
Contact an agent
Home facts
- Year built:1972
- Listing ID #:12454671
- Added:1 day(s) ago
- Updated:September 04, 2025 at 11:43 AM
Rooms and interior
- Bedrooms:5
- Total bathrooms:3
- Full bathrooms:2
- Half bathrooms:1
- Living area:2,952 sq. ft.
Heating and cooling
- Cooling:Central Air
- Heating:Forced Air, Natural Gas
Structure and exterior
- Roof:Asphalt
- Year built:1972
- Building area:2,952 sq. ft.
- Lot area:0.46 Acres
Schools
- High school:Adlai E Stevenson High School
- Middle school:Daniel Wright Junior High School
- Elementary school:Laura B Sprague School
Utilities
- Water:Public
- Sewer:Public Sewer
Finances and disclosures
- Price:$879,000
- Price per sq. ft.:$297.76
- Tax amount:$19,143 (2024)
New listings near 46 Berkshire Lane
- New
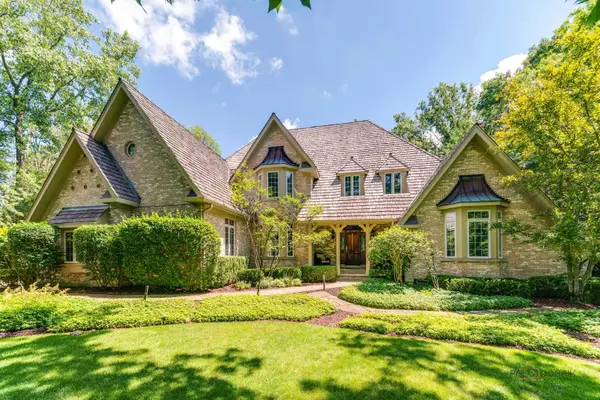 $1,499,000Active5 beds 6 baths5,365 sq. ft.
$1,499,000Active5 beds 6 baths5,365 sq. ft.14 Briarwood Lane, Lincolnshire, IL 60069
MLS# 12462132Listed by: RE/MAX TOP PERFORMERS - New
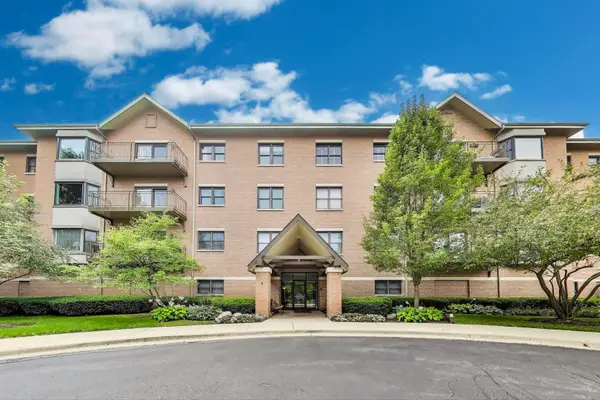 $329,000Active2 beds 2 baths1,266 sq. ft.
$329,000Active2 beds 2 baths1,266 sq. ft.20 Trafalgar Square #203, Lincolnshire, IL 60069
MLS# 12461408Listed by: @PROPERTIES CHRISTIE'S INTERNATIONAL REAL ESTATE - New
 $699,000Active4 beds 3 baths2,632 sq. ft.
$699,000Active4 beds 3 baths2,632 sq. ft.6 Robin Hood Court, Lincolnshire, IL 60069
MLS# 12456798Listed by: RE/MAX SUBURBAN - New
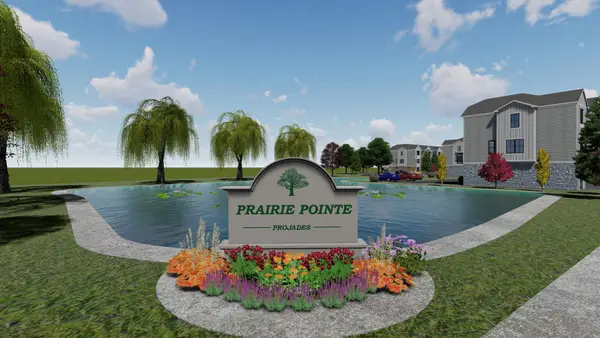 $600,000Active3 beds 3 baths2,000 sq. ft.
$600,000Active3 beds 3 baths2,000 sq. ft.22825 N Prairie Road, Lincolnshire, IL 60069
MLS# 12431403Listed by: PINKEY RAUNIYAR  $775,000Pending4 beds 3 baths2,345 sq. ft.
$775,000Pending4 beds 3 baths2,345 sq. ft.4 Londonderry Lane, Lincolnshire, IL 60069
MLS# 12450878Listed by: RE/MAX TOP PERFORMERS $399,000Active2 beds 2 baths1,780 sq. ft.
$399,000Active2 beds 2 baths1,780 sq. ft.425 Village Green #213, Lincolnshire, IL 60069
MLS# 12398528Listed by: COMPASS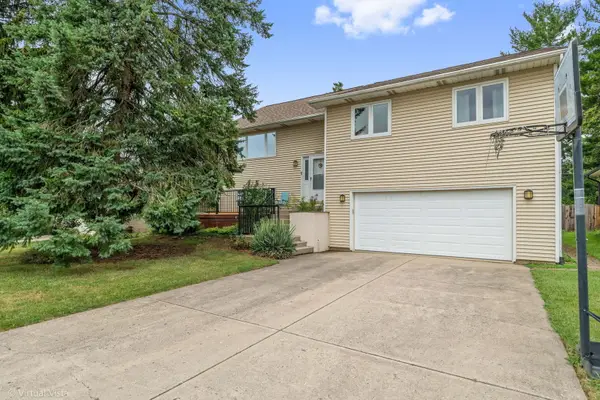 $509,900Pending5 beds 3 baths2,768 sq. ft.
$509,900Pending5 beds 3 baths2,768 sq. ft.20698 N Eugene Avenue, Lincolnshire, IL 60069
MLS# 12448700Listed by: ROYAL SERVICE REALTY HOME SWEET HOME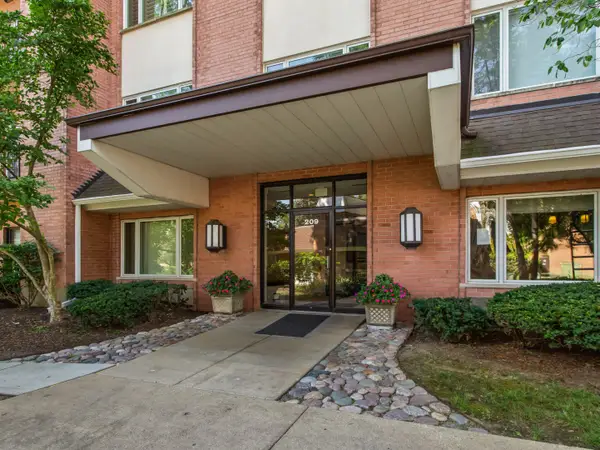 $550,000Active3 beds 3 baths2,800 sq. ft.
$550,000Active3 beds 3 baths2,800 sq. ft.209 Rivershire Lane #403, Lincolnshire, IL 60069
MLS# 12448278Listed by: COLDWELL BANKER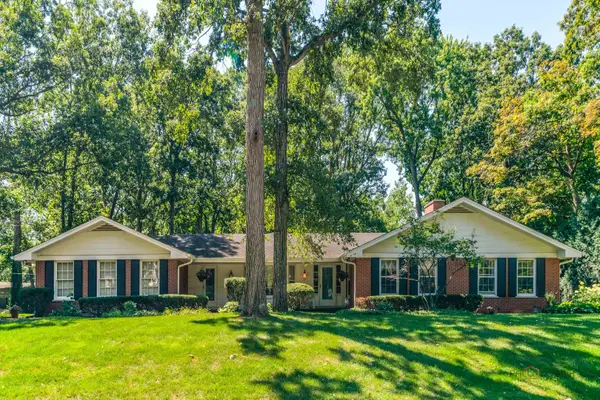 $730,000Pending3 beds 3 baths3,133 sq. ft.
$730,000Pending3 beds 3 baths3,133 sq. ft.3 Sheffield Court, Lincolnshire, IL 60069
MLS# 12447500Listed by: RE/MAX TOP PERFORMERS
