6531 N Lincoln Avenue #6, Lincolnwood, IL 60712
Local realty services provided by:Better Homes and Gardens Real Estate Connections
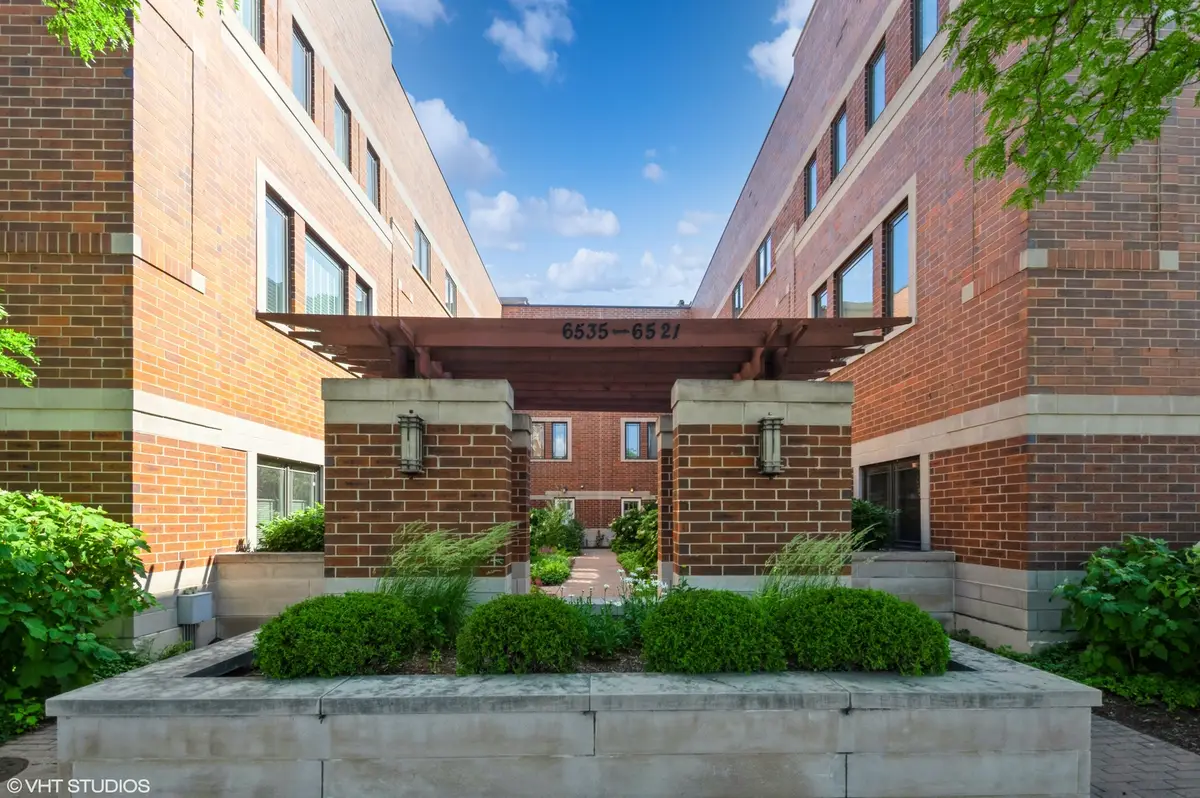
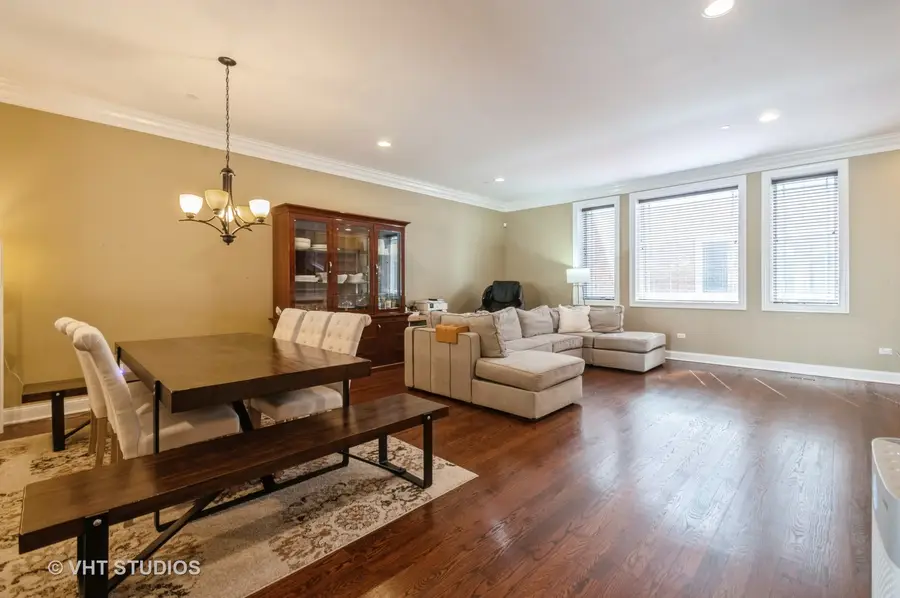
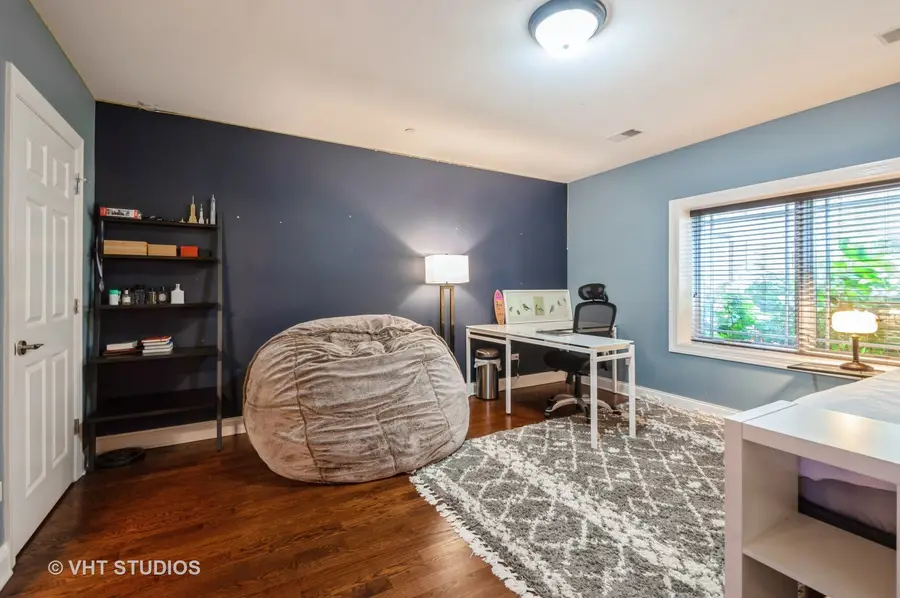
6531 N Lincoln Avenue #6,Lincolnwood, IL 60712
$549,000
- 4 Beds
- 4 Baths
- 2,500 sq. ft.
- Condominium
- Active
Listed by:heather kim
Office:sunrise strategic realty corp.
MLS#:12403941
Source:MLSNI
Price summary
- Price:$549,000
- Price per sq. ft.:$219.6
- Monthly HOA dues:$421
About this home
Deal fell~ Back on the market. Priced for quick sale. Modern designed newer 3 story Townhome in prime Lincolnwood!! Quality built 4 bed rm and 3.1 Baths Quality with crown molding, 10 ft high ceilings and hardwood floors throughout. First floor room with full bath, can be used as In Laws Suite or 4th bedroom. Open and airy 2nd floor living spaces - Dining room, living room and very spacious kitchen area. Cherry kitchen cabinets, Island, granite countertop, top of the line stainless steel appliances, eating area, and slider to balcony. Fireplace with electric switch in Livingroom. White Crown molding throughout. All hardwood flooring in living area. Hallway bath with dual vanity, separate shower, and laundry closet in 3rd floor. Master bedroom has full bath with tub and separate shower, all marble tile flooring. 3rd floor leads to huge 500 sq ft private access roof, the roof top deck can be installed for the entertaining with Chicago Skyline view!! Great for large family to enjoy the City life and Suburban life too!! New carpet will be installed by 8/20 and the kitchen cabinets and bathroom cabinet will be refacing. Very convenient location, close to park, shopping, restaurant and I-94. East to show!! Motivated Seller!!
Contact an agent
Home facts
- Year built:2008
- Listing Id #:12403941
- Added:49 day(s) ago
- Updated:August 13, 2025 at 10:47 AM
Rooms and interior
- Bedrooms:4
- Total bathrooms:4
- Full bathrooms:3
- Half bathrooms:1
- Living area:2,500 sq. ft.
Heating and cooling
- Cooling:Central Air
- Heating:Natural Gas
Structure and exterior
- Roof:Asphalt
- Year built:2008
- Building area:2,500 sq. ft.
Schools
- High school:Niles West High School
Utilities
- Water:Lake Michigan
- Sewer:Public Sewer
Finances and disclosures
- Price:$549,000
- Price per sq. ft.:$219.6
- Tax amount:$11,136 (2023)
New listings near 6531 N Lincoln Avenue #6
- New
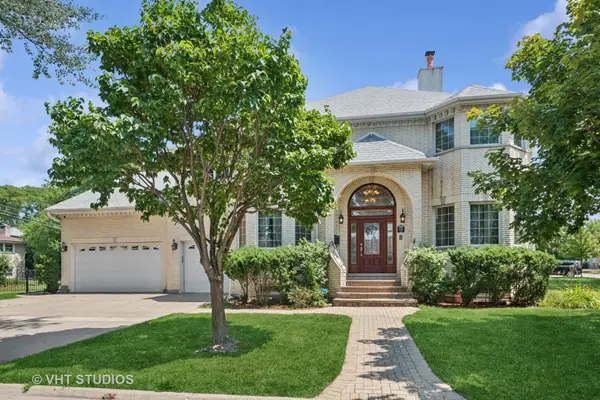 $1,475,000Active5 beds 5 baths7,167 sq. ft.
$1,475,000Active5 beds 5 baths7,167 sq. ft.4858 W Chase Avenue, Lincolnwood, IL 60712
MLS# 12440090Listed by: COLDWELL BANKER REALTY - Open Sat, 1 to 3pmNew
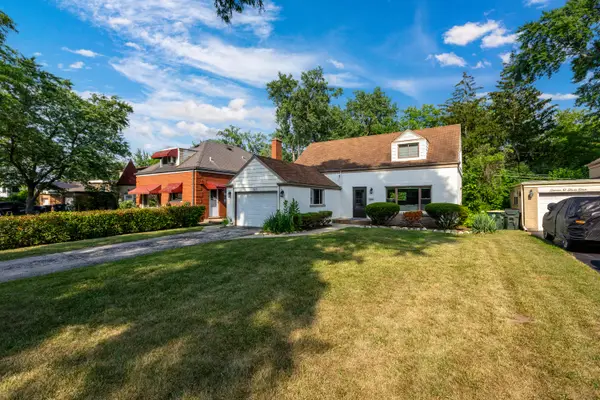 $499,000Active4 beds 2 baths1,408 sq. ft.
$499,000Active4 beds 2 baths1,408 sq. ft.7025 N Kenton Avenue, Lincolnwood, IL 60712
MLS# 12443826Listed by: COLDWELL BANKER REALTY - Open Sat, 1 to 3pmNew
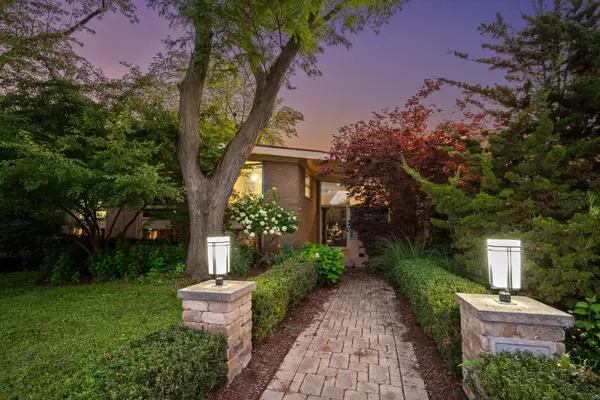 $699,000Active4 beds 4 baths3,235 sq. ft.
$699,000Active4 beds 4 baths3,235 sq. ft.6920 N Kostner Avenue, Lincolnwood, IL 60712
MLS# 12389351Listed by: @PROPERTIES CHRISTIE'S INTERNATIONAL REAL ESTATE  $365,000Pending3 beds 2 baths1,149 sq. ft.
$365,000Pending3 beds 2 baths1,149 sq. ft.3829 W Chase Avenue, Lincolnwood, IL 60712
MLS# 12441292Listed by: HOMESMART CONNECT LLC- New
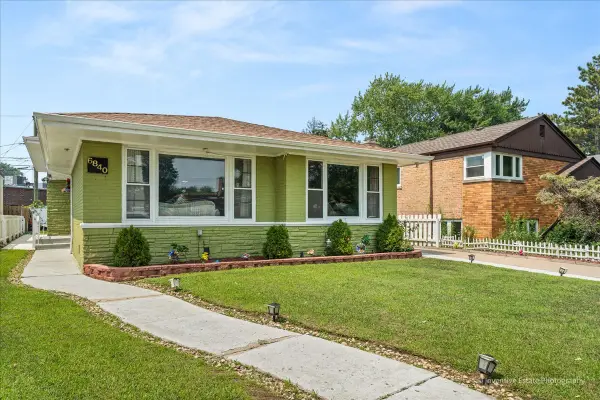 $585,000Active4 beds 2 baths1,792 sq. ft.
$585,000Active4 beds 2 baths1,792 sq. ft.6840 N Keystone Avenue, Lincolnwood, IL 60712
MLS# 12396050Listed by: COMPASS - New
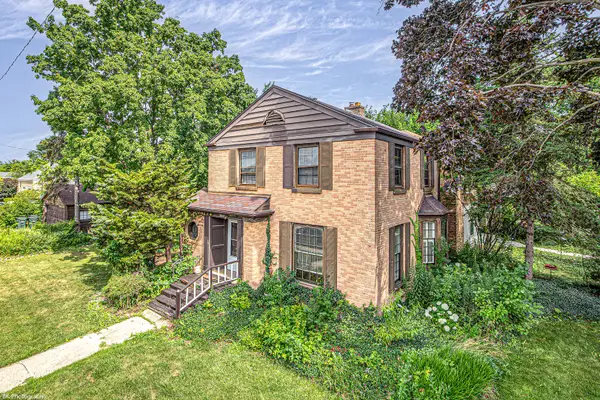 $310,000Active2 beds 2 baths1,318 sq. ft.
$310,000Active2 beds 2 baths1,318 sq. ft.3810 W North Shore Avenue, Lincolnwood, IL 60712
MLS# 12422835Listed by: COLDWELL BANKER REALTY 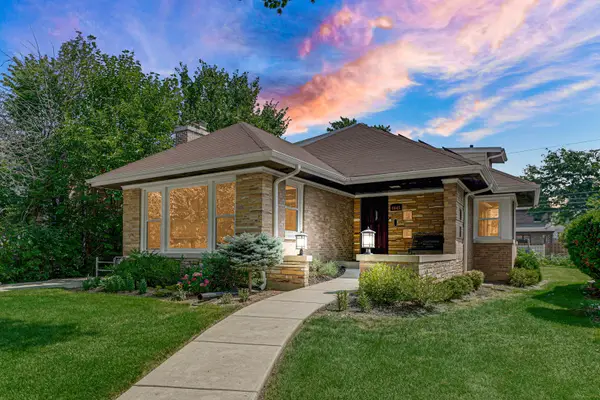 $699,000Pending4 beds 3 baths2,683 sq. ft.
$699,000Pending4 beds 3 baths2,683 sq. ft.6645 N Drake Avenue, Lincolnwood, IL 60712
MLS# 12424471Listed by: BERKSHIRE HATHAWAY HOMESERVICES CHICAGO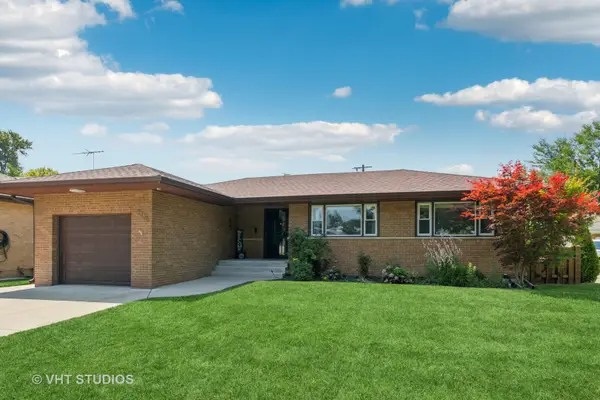 $695,000Pending4 beds 3 baths3,850 sq. ft.
$695,000Pending4 beds 3 baths3,850 sq. ft.7336 N Tripp Avenue, Lincolnwood, IL 60712
MLS# 12434453Listed by: BAIRD & WARNER- New
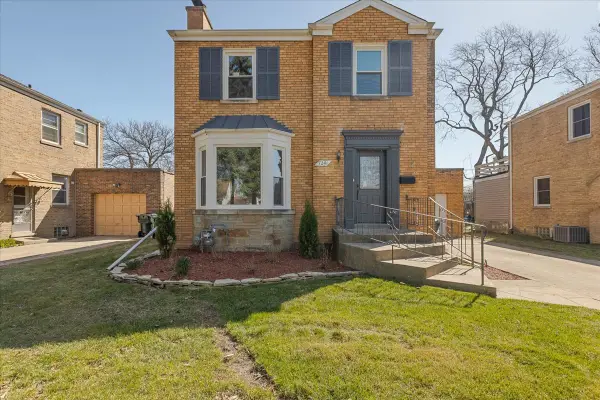 $499,000Active3 beds 2 baths1,370 sq. ft.
$499,000Active3 beds 2 baths1,370 sq. ft.7241 N Kilpatrick Avenue, Lincolnwood, IL 60712
MLS# 12438347Listed by: CENTURY 21 CIRCLE 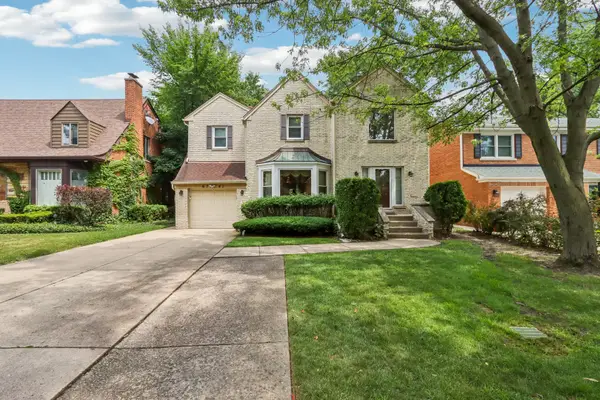 $929,000Active5 beds 4 baths3,897 sq. ft.
$929,000Active5 beds 4 baths3,897 sq. ft.6741 N Ramona Avenue, Lincolnwood, IL 60712
MLS# 12414905Listed by: REDFIN CORPORATION

