6739 N Leroy Avenue, Lincolnwood, IL 60712
Local realty services provided by:Better Homes and Gardens Real Estate Connections
6739 N Leroy Avenue,Lincolnwood, IL 60712
$1,099,000
- 4 Beds
- 5 Baths
- 4,800 sq. ft.
- Single family
- Pending
Listed by: john debaz
Office: coldwell banker
MLS#:12474639
Source:MLSNI
Price summary
- Price:$1,099,000
- Price per sq. ft.:$228.96
About this home
Stately 2 story home in the Towers with expansive room sizes throughout. Main level & 2nd floor feature gleaming hardwood floors & basement Recreational room boasts heated porcelain flooring. 3 of the 4 spacious bedrooms on 2nd level have private baths & the 4th full bath is located in 2nd floor hallway. There is also a hookup in 2nd floor Hall closet for stackable laundry unit. Main floor features include : Huge family room, formal dining room, fireplace in living room & eat in kitchen. Basement includes huge Rec. room with 2nd fireplace, exercise room, & plenty of storage space. Sprinkler system for front & back yard. 2 car attached garage & Brick paver driveway with room to park 4 cars. Significant improvements : New windows 2019, electrical panel & sump pump 2018, Porcelain tile & heated flooring in basement 2020, washer/dryer 2024, Refrigerator & dishwasher 2025. Close proximity to Expressway, shopping on Touhy Ave., Proesel Park & Lincolnwood schools. This is truly a must see !!!!
Contact an agent
Home facts
- Year built:1952
- Listing ID #:12474639
- Added:62 day(s) ago
- Updated:November 13, 2025 at 02:28 PM
Rooms and interior
- Bedrooms:4
- Total bathrooms:5
- Full bathrooms:4
- Half bathrooms:1
- Living area:4,800 sq. ft.
Heating and cooling
- Cooling:Central Air
- Heating:Forced Air, Natural Gas
Structure and exterior
- Roof:Asphalt
- Year built:1952
- Building area:4,800 sq. ft.
Schools
- High school:Niles West High School
- Middle school:Lincoln Hall Middle School
- Elementary school:Todd Hall Elementary School
Utilities
- Water:Lake Michigan
- Sewer:Public Sewer
Finances and disclosures
- Price:$1,099,000
- Price per sq. ft.:$228.96
- Tax amount:$17,447 (2023)
New listings near 6739 N Leroy Avenue
- New
 $519,000Active3 beds 2 baths1,500 sq. ft.
$519,000Active3 beds 2 baths1,500 sq. ft.7226 N Kildare Avenue, Lincolnwood, IL 60712
MLS# 12512512Listed by: PATEL REALTY INC. - New
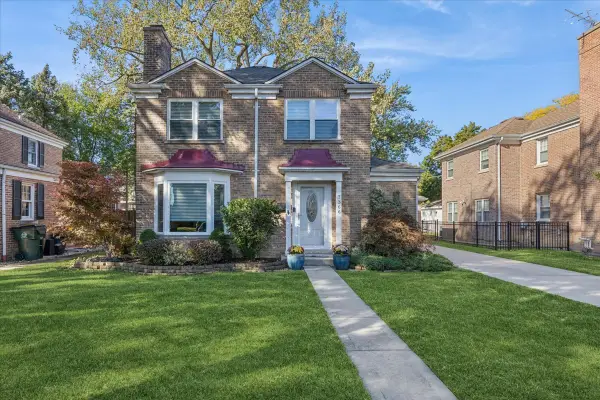 $519,900Active3 beds 2 baths1,800 sq. ft.
$519,900Active3 beds 2 baths1,800 sq. ft.Address Withheld By Seller, Lincolnwood, IL 60712
MLS# 12499004Listed by: BAIRD & WARNER - New
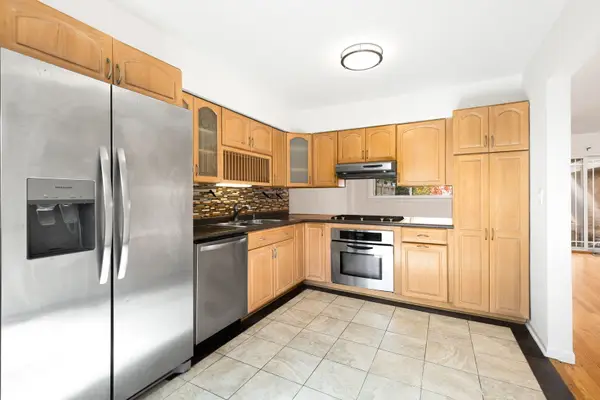 $395,000Active3 beds 2 baths1,534 sq. ft.
$395,000Active3 beds 2 baths1,534 sq. ft.6742 N Monticello Avenue N, Lincolnwood, IL 60712
MLS# 12504315Listed by: COLDWELL BANKER REALTY - New
 $950,000Active5 beds 4 baths2,373 sq. ft.
$950,000Active5 beds 4 baths2,373 sq. ft.6433 N Drake Avenue, Lincolnwood, IL 60712
MLS# 12512058Listed by: HOMESMART CONNECT LLC - New
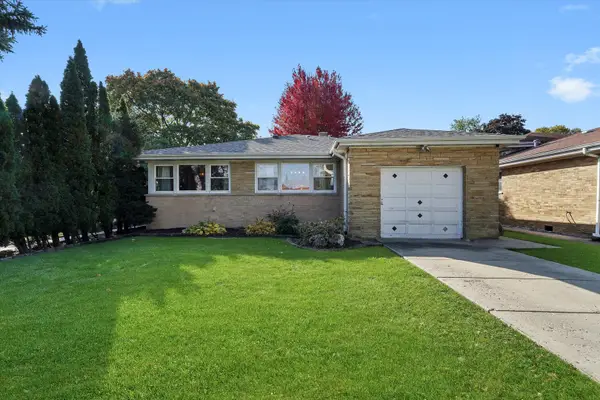 $545,000Active3 beds 2 baths1,368 sq. ft.
$545,000Active3 beds 2 baths1,368 sq. ft.3801 W Sherwin Avenue, Lincolnwood, IL 60712
MLS# 12509022Listed by: SHOPPING CASAS CHICAGO LLC  $389,900Pending2 beds 1 baths1,650 sq. ft.
$389,900Pending2 beds 1 baths1,650 sq. ft.6826 N Knox Avenue, Lincolnwood, IL 60712
MLS# 12507084Listed by: VNT REALTY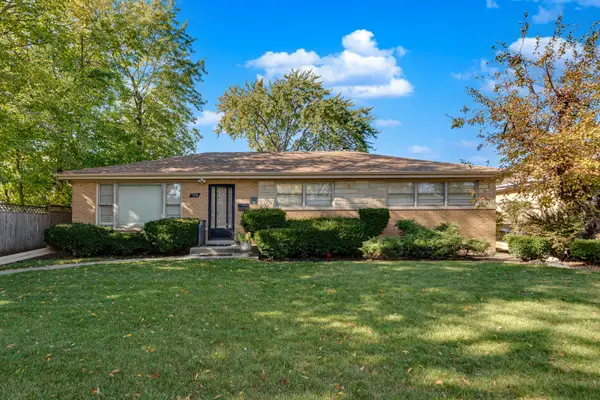 $589,900Active4 beds 3 baths
$589,900Active4 beds 3 baths7330 N Kilbourn Avenue, Lincolnwood, IL 60712
MLS# 12500189Listed by: AAA REAL ESTATE, INC.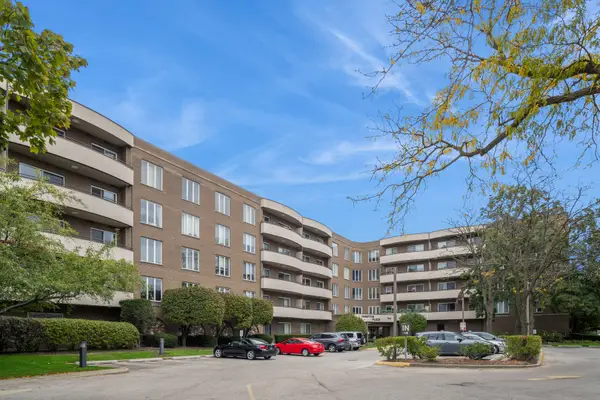 $339,900Active3 beds 2 baths1,711 sq. ft.
$339,900Active3 beds 2 baths1,711 sq. ft.7201 N Lincoln Avenue #301, Lincolnwood, IL 60712
MLS# 12496881Listed by: BAIRD & WARNER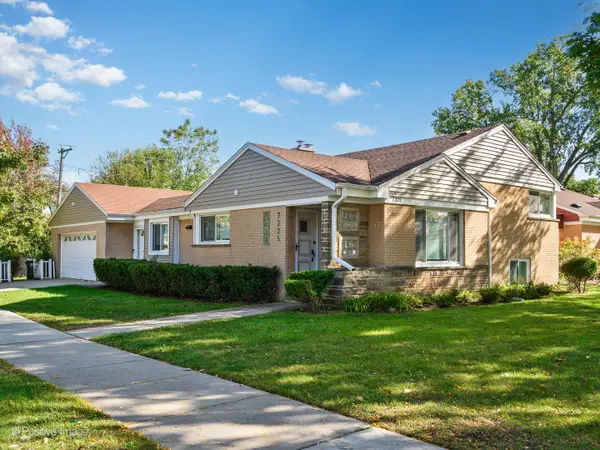 $724,900Active4 beds 3 baths2,500 sq. ft.
$724,900Active4 beds 3 baths2,500 sq. ft.7225 N East Prairie Road, Lincolnwood, IL 60712
MLS# 12495591Listed by: EXP REALTY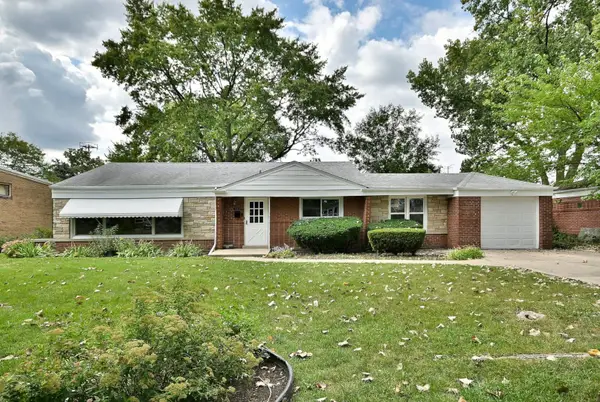 $549,900Active3 beds 2 baths1,700 sq. ft.
$549,900Active3 beds 2 baths1,700 sq. ft.6750 N Kostner Avenue, Lincolnwood, IL 60712
MLS# 12498294Listed by: TAPIA REALTY, INC.
