6776 N Laporte Avenue, Lincolnwood, IL 60712
Local realty services provided by:Better Homes and Gardens Real Estate Star Homes

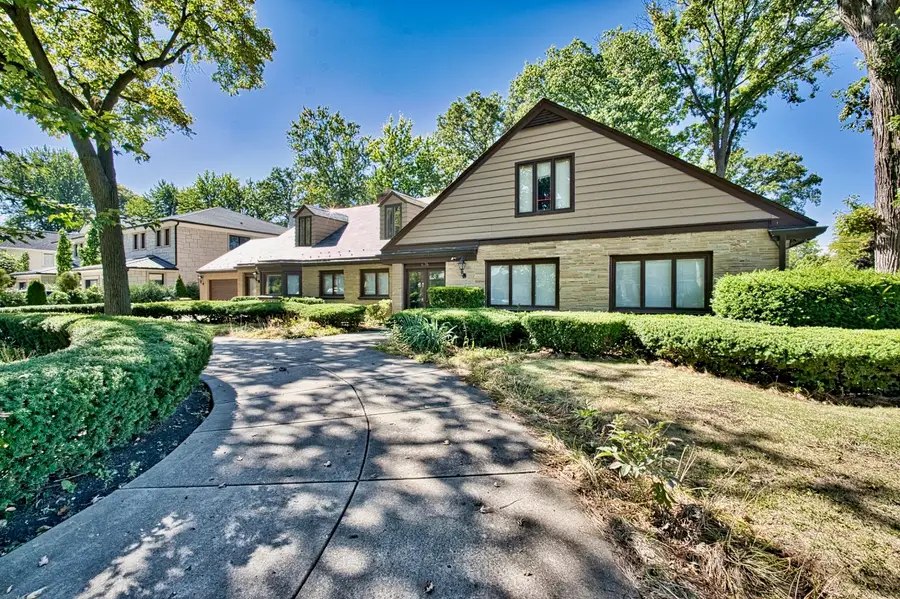
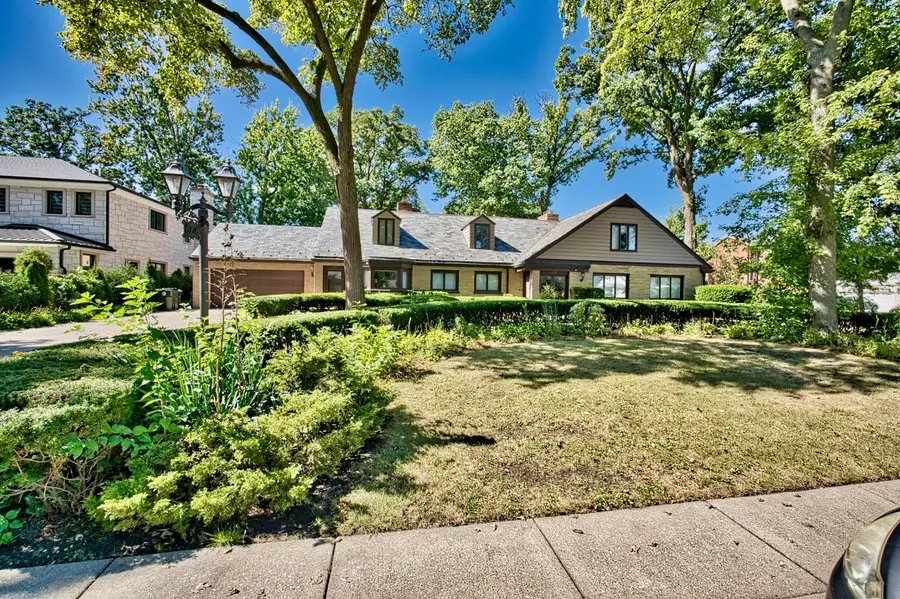
6776 N Laporte Avenue,Lincolnwood, IL 60712
$979,000
- 5 Beds
- 4 Baths
- 5,600 sq. ft.
- Single family
- Pending
Listed by:mark ahmad
Office:century 21 circle
MLS#:12334128
Source:MLSNI
Price summary
- Price:$979,000
- Price per sq. ft.:$174.82
About this home
Lincolnwood Tower, beautiful large RANCH offering 5-bedrooms, 4-full baths with oversized rooms throughout, living, dining, breakfast room with curved windows overlooking the front driveway, large pretty family room with vaulted beamed ceiling, wet bar, and oversized great room with natural light, 3-gas fireplaces, large gourmet kitchen with Subzero fridge/freezer, island, nice Stainless Steel cabinets with granite counter tops. More than 5,600 Sq. ft., with main level featuring 3-bedrooms and 3-baths. Butler's pantry between the kitchen & the dining room, rich wood paneling giving beauty throughout, recessed lighting and marble floors. Second floor features 2-large bedrooms, an office, huge lounge/gathering room, large walk-in closet, and full bath. Vintage wood trim work, with marble floors on the main level. Large mud room with full bath serving main level gathering quarter, 440 amp electric, Pella windows, 3-zoned heat/ac, power backup generator. Circular driveway leads to large attached 2-car garage, English elegant slate shingle roof, copper gutters, nice concrete patio with built in-Viking Grill, and sprinkler system not used for a while. No BASEMENT.
Contact an agent
Home facts
- Year built:1951
- Listing Id #:12334128
- Added:321 day(s) ago
- Updated:August 13, 2025 at 07:39 AM
Rooms and interior
- Bedrooms:5
- Total bathrooms:4
- Full bathrooms:4
- Living area:5,600 sq. ft.
Heating and cooling
- Cooling:Central Air
- Heating:Forced Air, Natural Gas
Structure and exterior
- Roof:Slate
- Year built:1951
- Building area:5,600 sq. ft.
Schools
- High school:Niles West High School
- Middle school:Lincoln Hall Middle School
- Elementary school:Todd Hall Elementary School
Utilities
- Water:Public
- Sewer:Public Sewer
Finances and disclosures
- Price:$979,000
- Price per sq. ft.:$174.82
- Tax amount:$19,520 (2023)
New listings near 6776 N Laporte Avenue
- New
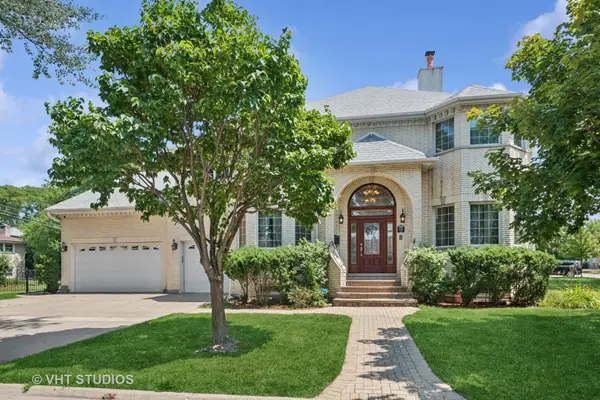 $1,475,000Active5 beds 5 baths7,167 sq. ft.
$1,475,000Active5 beds 5 baths7,167 sq. ft.4858 W Chase Avenue, Lincolnwood, IL 60712
MLS# 12440090Listed by: COLDWELL BANKER REALTY - Open Sat, 1 to 3pmNew
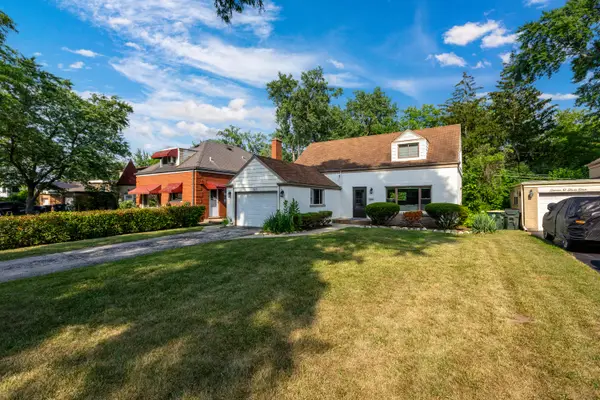 $499,000Active4 beds 2 baths1,408 sq. ft.
$499,000Active4 beds 2 baths1,408 sq. ft.7025 N Kenton Avenue, Lincolnwood, IL 60712
MLS# 12443826Listed by: COLDWELL BANKER REALTY - Open Sat, 1 to 3pmNew
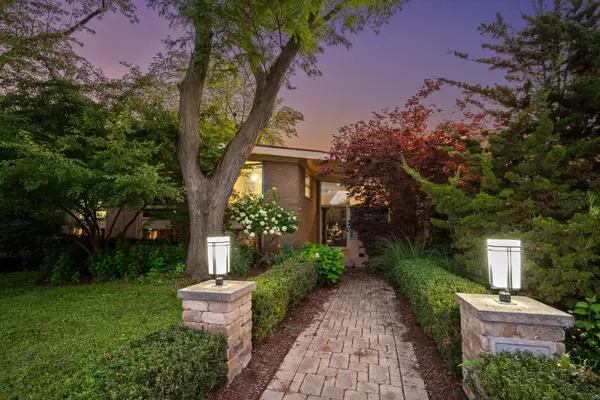 $699,000Active4 beds 4 baths3,235 sq. ft.
$699,000Active4 beds 4 baths3,235 sq. ft.6920 N Kostner Avenue, Lincolnwood, IL 60712
MLS# 12389351Listed by: @PROPERTIES CHRISTIE'S INTERNATIONAL REAL ESTATE  $365,000Pending3 beds 2 baths1,149 sq. ft.
$365,000Pending3 beds 2 baths1,149 sq. ft.3829 W Chase Avenue, Lincolnwood, IL 60712
MLS# 12441292Listed by: HOMESMART CONNECT LLC- New
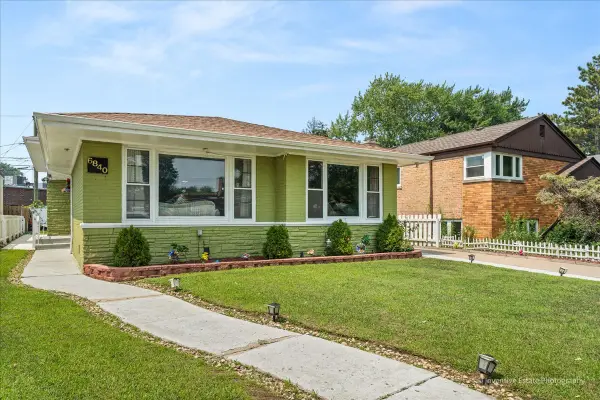 $585,000Active4 beds 2 baths1,792 sq. ft.
$585,000Active4 beds 2 baths1,792 sq. ft.6840 N Keystone Avenue, Lincolnwood, IL 60712
MLS# 12396050Listed by: COMPASS - New
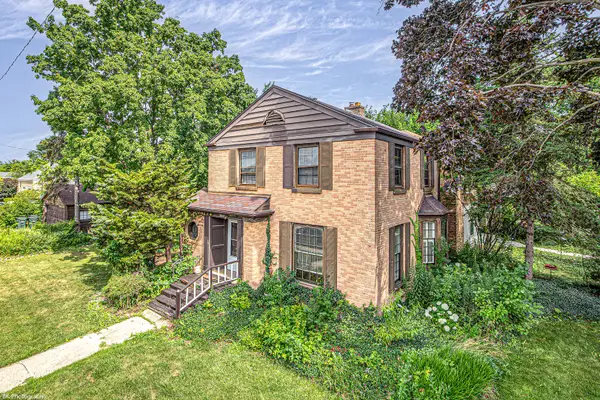 $310,000Active2 beds 2 baths1,318 sq. ft.
$310,000Active2 beds 2 baths1,318 sq. ft.3810 W North Shore Avenue, Lincolnwood, IL 60712
MLS# 12422835Listed by: COLDWELL BANKER REALTY 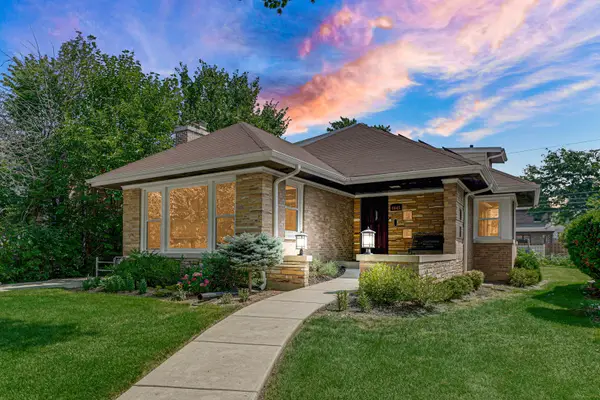 $699,000Pending4 beds 3 baths2,683 sq. ft.
$699,000Pending4 beds 3 baths2,683 sq. ft.6645 N Drake Avenue, Lincolnwood, IL 60712
MLS# 12424471Listed by: BERKSHIRE HATHAWAY HOMESERVICES CHICAGO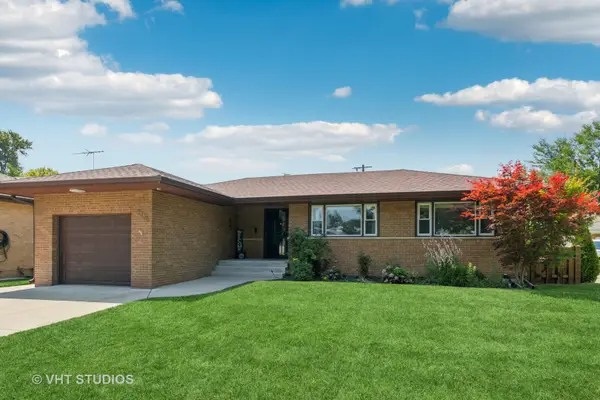 $695,000Pending4 beds 3 baths3,850 sq. ft.
$695,000Pending4 beds 3 baths3,850 sq. ft.7336 N Tripp Avenue, Lincolnwood, IL 60712
MLS# 12434453Listed by: BAIRD & WARNER- New
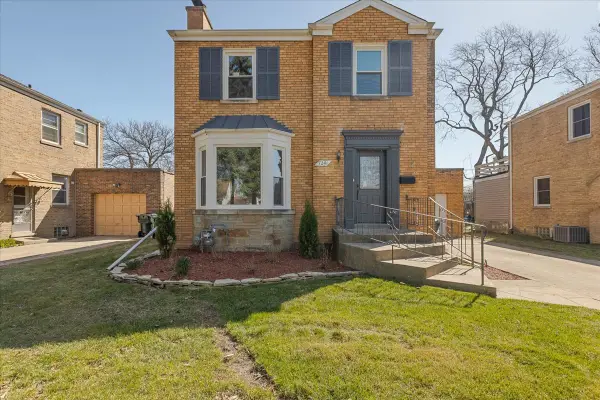 $499,000Active3 beds 2 baths1,370 sq. ft.
$499,000Active3 beds 2 baths1,370 sq. ft.7241 N Kilpatrick Avenue, Lincolnwood, IL 60712
MLS# 12438347Listed by: CENTURY 21 CIRCLE 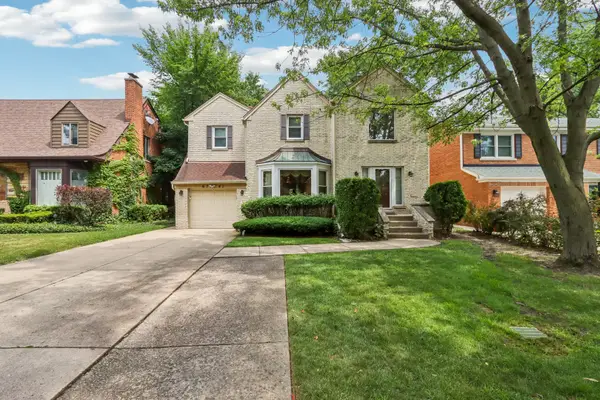 $929,000Active5 beds 4 baths3,897 sq. ft.
$929,000Active5 beds 4 baths3,897 sq. ft.6741 N Ramona Avenue, Lincolnwood, IL 60712
MLS# 12414905Listed by: REDFIN CORPORATION

