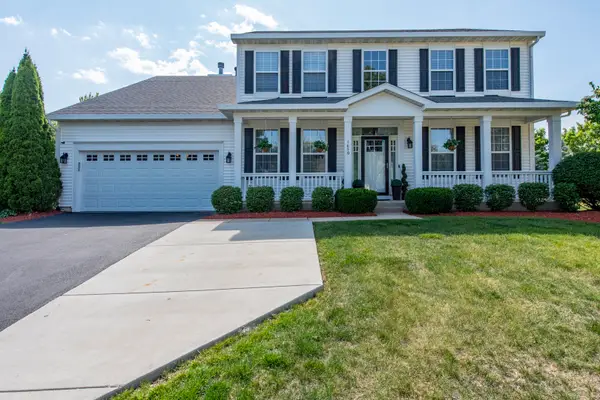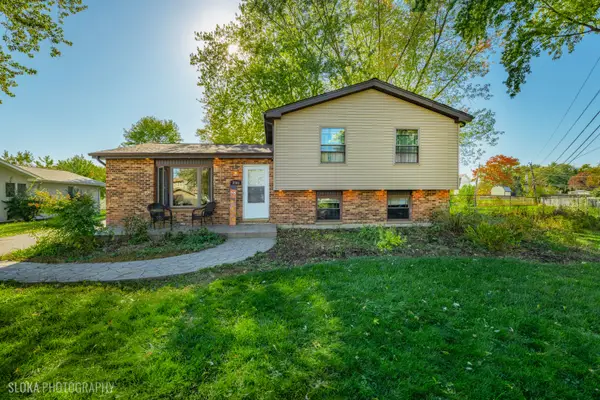19953 W Grand Avenue, Lindenhurst, IL 60046
Local realty services provided by:Better Homes and Gardens Real Estate Star Homes
19953 W Grand Avenue,Lindenhurst, IL 60046
$479,500
- 3 Beds
- 3 Baths
- - sq. ft.
- Single family
- Sold
Listed by: robert frank
Office: robert e. frank real estate
MLS#:12476628
Source:MLSNI
Sorry, we are unable to map this address
Price summary
- Price:$479,500
About this home
Beautiful Mill Pond Farm in Lindenhurst rests on 3.5 acres. This Rustic ranch home provides a Northwoods atmosphere while conveniently located between Milwaukee and Chicago. The kitchen features hardwood floor, blonde oak cabinets, earth-tone tile backsplash and counter as well as a vaulted ceiling. The glass silo atrium will impress buyers with spectacular views of the mature landscaping. Living room features a stone, gas fireplace and floor to ceiling windows. Massive family room has sliding barn doors with iron hardware. Hardwood floors and knotty pine/barn wood paneling throughout the home will transport you back to a simpler time. Attached to the primary bedroom is a sun room with sunken hot tub for those long winter nights. The large screened-in porch is ready for summer grilling. Accomodate your guests with additional bedroom and kitchenette in the detached carriage house/garage. Additional 2-car garage has a workshop for the active craftsman. The covered bridge and mill lies between two ponds. Manicured lawn allows avid golfers to practice their chip shots! This is a truly unique property that is "must see to believe!"
Contact an agent
Home facts
- Year built:1950
- Listing ID #:12476628
- Added:55 day(s) ago
- Updated:November 15, 2025 at 12:42 AM
Rooms and interior
- Bedrooms:3
- Total bathrooms:3
- Full bathrooms:3
Heating and cooling
- Cooling:Central Air
- Heating:Forced Air, Natural Gas
Structure and exterior
- Roof:Asphalt, Rubber
- Year built:1950
Schools
- High school:Grayslake North High School
- Middle school:Peter J Palombi School
- Elementary school:B J Hooper Elementary School
Utilities
- Water:Public
- Sewer:Public Sewer
Finances and disclosures
- Price:$479,500
- Tax amount:$10,450 (2024)
New listings near 19953 W Grand Avenue
- New
 $422,300Active5 beds 3 baths2,522 sq. ft.
$422,300Active5 beds 3 baths2,522 sq. ft.205 Lake Shore Drive, Lindenhurst, IL 60046
MLS# 12489932Listed by: BAIRD & WARNER - Open Sat, 10am to 3pmNew
 $230,000Active2 beds 1 baths1,092 sq. ft.
$230,000Active2 beds 1 baths1,092 sq. ft.Address Withheld By Seller, Lindenhurst, IL 60046
MLS# 12507796Listed by: KELLER WILLIAMS NORTH SHORE WEST - New
 $329,900Active3 beds 2 baths
$329,900Active3 beds 2 baths2424 E Thornwood Drive, Lindenhurst, IL 60046
MLS# 12516557Listed by: O'NEIL PROPERTY GROUP, LLC - Open Sat, 11am to 1pmNew
 $429,900Active4 beds 3 baths2,332 sq. ft.
$429,900Active4 beds 3 baths2,332 sq. ft.697 Providence Lane, Lindenhurst, IL 60046
MLS# 12435815Listed by: @PROPERTIES CHRISTIE'S INTERNATIONAL REAL ESTATE - Open Sat, 12 to 3pmNew
 $364,000Active4 beds 2 baths1,760 sq. ft.
$364,000Active4 beds 2 baths1,760 sq. ft.419 Northgate, Lindenhurst, IL 60046
MLS# 12475899Listed by: HOMESMART CONNECT LLC - New
 $364,900Active4 beds 2 baths2,400 sq. ft.
$364,900Active4 beds 2 baths2,400 sq. ft.418 Surrey Lane, Lindenhurst, IL 60046
MLS# 12512842Listed by: LEADER REALTY, INC.  $220,000Active3 beds 1 baths984 sq. ft.
$220,000Active3 beds 1 baths984 sq. ft.200 S Beck Road, Lindenhurst, IL 60046
MLS# 12503354Listed by: NETGAR INVESTMENTS INC $509,000Active5 beds 3 baths2,804 sq. ft.
$509,000Active5 beds 3 baths2,804 sq. ft.1650 Natures Way, Lindenhurst, IL 60046
MLS# 12505486Listed by: COLDWELL BANKER REALTY $289,999Pending3 beds 3 baths2,056 sq. ft.
$289,999Pending3 beds 3 baths2,056 sq. ft.2858 Falling Waters Lane, Lindenhurst, IL 60046
MLS# 12500015Listed by: KELLER WILLIAMS NORTH SHORE WEST $329,000Pending3 beds 2 baths
$329,000Pending3 beds 2 baths2103 Witchwood Lane, Lindenhurst, IL 60046
MLS# 12501926Listed by: RE/MAX AT HOME
