2726 Providence Lane, Lindenhurst, IL 60046
Local realty services provided by:Better Homes and Gardens Real Estate Star Homes
2726 Providence Lane,Lindenhurst, IL 60046
$399,900
- 4 Beds
- 3 Baths
- 2,538 sq. ft.
- Single family
- Pending
Listed by: ilene perdue
Office: fulton grace realty
MLS#:12515920
Source:MLSNI
Price summary
- Price:$399,900
- Price per sq. ft.:$157.57
- Monthly HOA dues:$20.83
About this home
Welcome to this beautiful Hanover model in the highly sought-after Heritage Trails subdivision. Lots of natural light, mature trees, close to hiking and biking trails - this house is for nature lovers! When you walk in, you are greeted by a two-story foyer and 9' main floor ceilings. Living room, dining room, and powder room freshly painted to suit any style of decor. The house exudes serenity with plenty of windows and a flowing open floor plan. Features include 4 bedrooms,(3 with walk-in closets).Brand new windows (fall of 2024), newer roof (2016) and all new or newer appliances assure that maintenance is up to date. The kitchen boasts new (2023) quartz countertops with a stylish porcelain backsplash. Maple cabinets and flooring enhance the warm vibe. The sunny eating area opens to a deck with pergola. Relax in the inviting family room with a cozy wood-burning fireplace, or take advantage of the first-floor laundry room, complete with washer and dryer. In keeping with the light and airy floor plan, the upstairs hall is open to the foyer. Upstairs, you will find the primary suite with a cathedral ceiling, two closets (one walk-in), and a private bath boasting a soaking tub and separate shower. Two of the three additional bedrooms also include walk-in closets, offering exceptional storage throughout. Full finished english basement with a large storage area and an area plumbed for a future bath. More storage in the backyard shed and 2 car garage. Located in highly rated Millburn School District 24 and Lakes Area High School District 117. Walk to Millburn Middle School. Located near parks, splash pad, lakes, forest preserves, shopping, and major roads. This home combines comfort, functionality, and a prime location-don't miss your chance to make it yours!
Contact an agent
Home facts
- Year built:1998
- Listing ID #:12515920
- Added:110 day(s) ago
- Updated:December 29, 2025 at 08:47 AM
Rooms and interior
- Bedrooms:4
- Total bathrooms:3
- Full bathrooms:2
- Half bathrooms:1
- Living area:2,538 sq. ft.
Heating and cooling
- Cooling:Central Air
- Heating:Natural Gas
Structure and exterior
- Roof:Asphalt
- Year built:1998
- Building area:2,538 sq. ft.
Schools
- High school:Lakes Community High School
- Middle school:Millburn C C School
- Elementary school:Millburn C C School
Utilities
- Water:Lake Michigan
- Sewer:Public Sewer
Finances and disclosures
- Price:$399,900
- Price per sq. ft.:$157.57
- Tax amount:$12,374 (2024)
New listings near 2726 Providence Lane
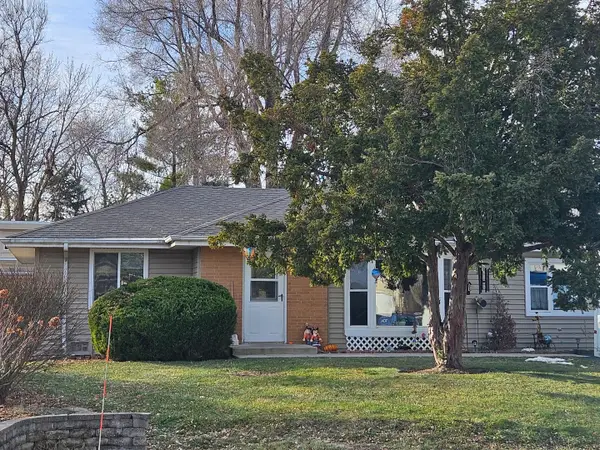 $300,000Pending4 beds 2 baths1,296 sq. ft.
$300,000Pending4 beds 2 baths1,296 sq. ft.62 Ridge Court, Lindenhurst, IL 60046
MLS# 12526606Listed by: HOMESMART CONNECT LLC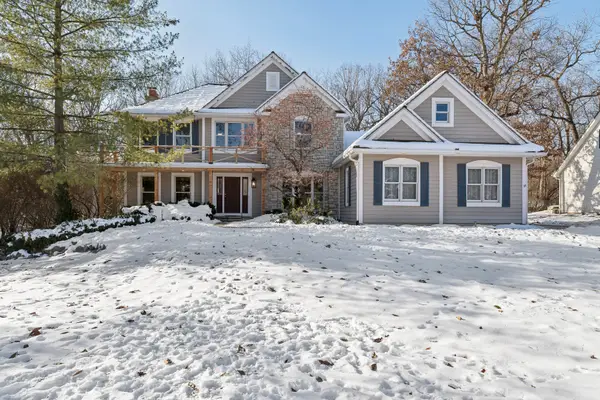 $599,900Active4 beds 4 baths4,412 sq. ft.
$599,900Active4 beds 4 baths4,412 sq. ft.600 Crosswind Lane, Lindenhurst, IL 60046
MLS# 12529479Listed by: KELLER WILLIAMS NORTH SHORE WEST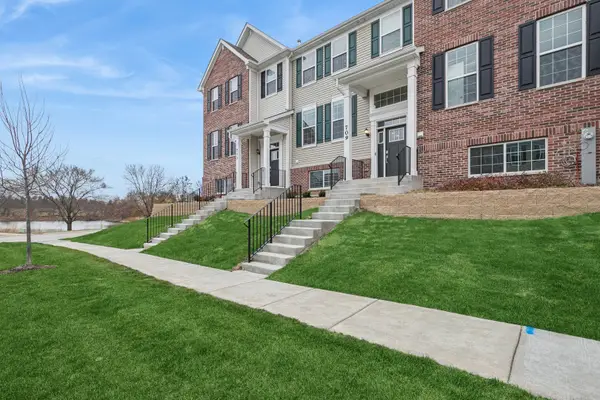 $365,000Active3 beds 3 baths1,764 sq. ft.
$365,000Active3 beds 3 baths1,764 sq. ft.709 Neubauer Circle, Lindenhurst, IL 60046
MLS# 12517380Listed by: BAIRD & WARNER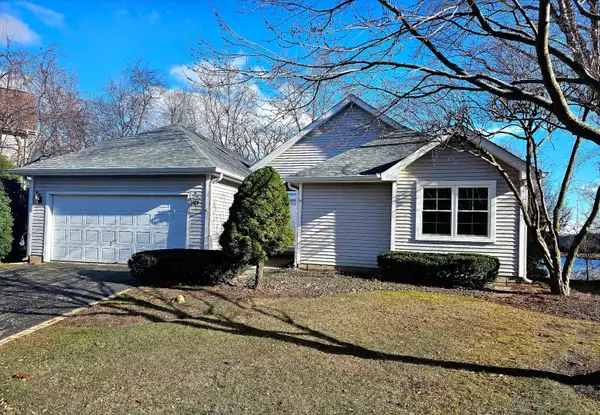 $380,000Active3 beds 3 baths1,581 sq. ft.
$380,000Active3 beds 3 baths1,581 sq. ft.186 N Crooked Lake Lane, Lindenhurst, IL 60046
MLS# 12519133Listed by: BERKSHIRE HATHAWAY HOMESERVICES CHICAGO $360,000Pending3 beds 3 baths1,633 sq. ft.
$360,000Pending3 beds 3 baths1,633 sq. ft.684 N Autumn Circle, Lindenhurst, IL 60046
MLS# 12506806Listed by: COLDWELL BANKER REALTY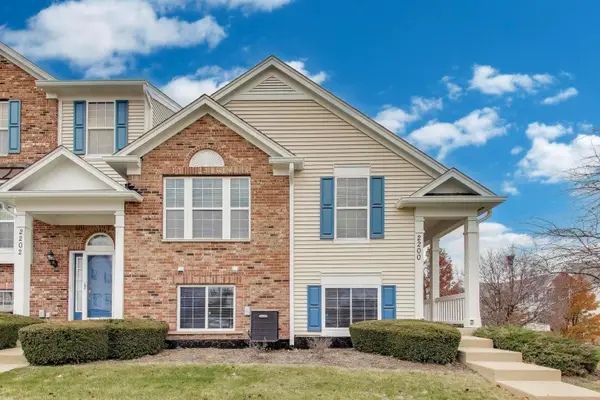 $310,000Active2 beds 3 baths1,660 sq. ft.
$310,000Active2 beds 3 baths1,660 sq. ft.2200 Neubauer Circle, Lindenhurst, IL 60046
MLS# 12514340Listed by: @PROPERTIES CHRISTIE'S INTERNATIONAL REAL ESTATE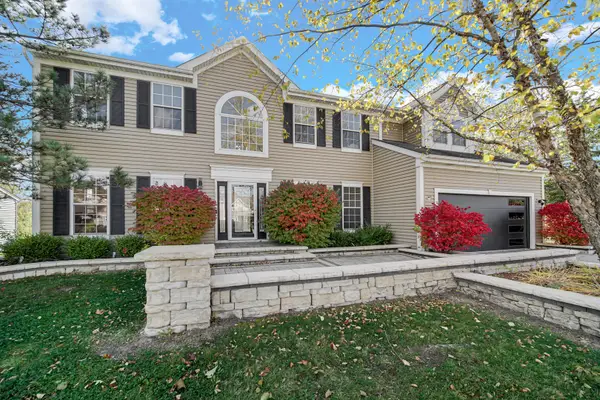 $490,000Pending5 beds 4 baths4,282 sq. ft.
$490,000Pending5 beds 4 baths4,282 sq. ft.3087 Haven Lane, Lindenhurst, IL 60046
MLS# 12518200Listed by: EMIREI REAL ESTATE AGENCY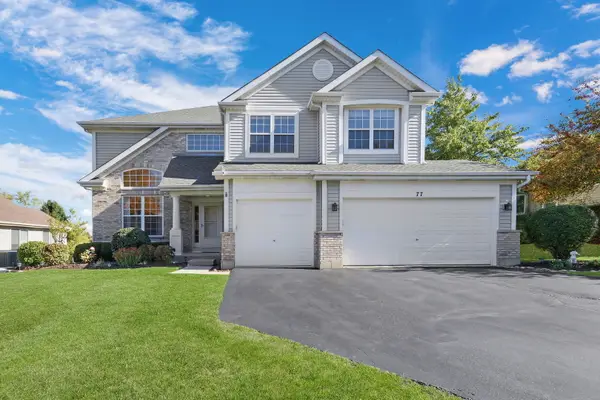 $489,000Pending4 beds 3 baths2,982 sq. ft.
$489,000Pending4 beds 3 baths2,982 sq. ft.77 Bridlepath Drive, Lindenhurst, IL 60046
MLS# 12517547Listed by: KELLER WILLIAMS NORTH SHORE WEST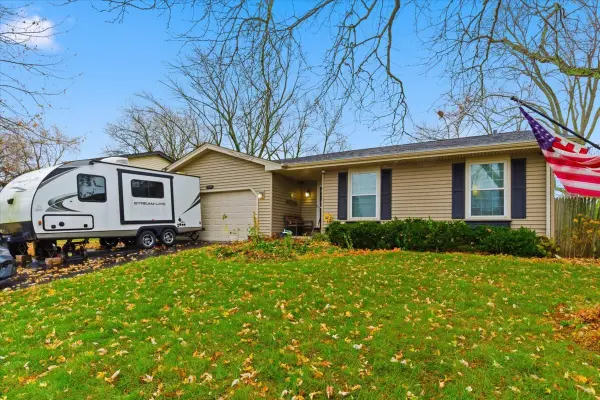 $275,000Pending3 beds 2 baths1,196 sq. ft.
$275,000Pending3 beds 2 baths1,196 sq. ft.2105 Sprucewood Lane, Lindenhurst, IL 60046
MLS# 12521104Listed by: KELLER WILLIAMS NORTH SHORE WEST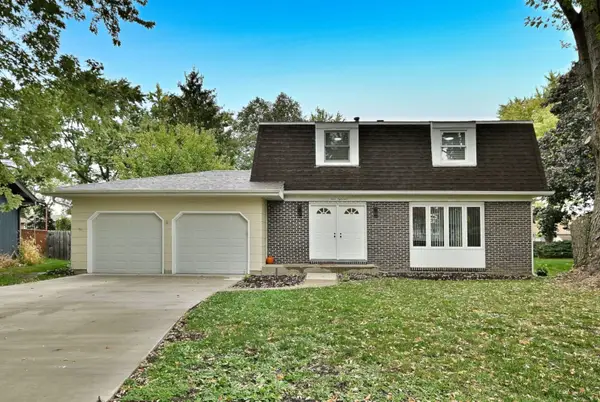 $365,000Pending4 beds 2 baths1,560 sq. ft.
$365,000Pending4 beds 2 baths1,560 sq. ft.418 Surrey Lane, Lindenhurst, IL 60046
MLS# 12521013Listed by: LEADER REALTY, INC.
