2893 Briargate Drive, Lindenhurst, IL 60046
Local realty services provided by:Better Homes and Gardens Real Estate Star Homes
2893 Briargate Drive,Lindenhurst, IL 60046
$368,769
- 2 Beds
- 2 Baths
- 1,498 sq. ft.
- Single family
- Pending
Listed by: nicholas solano
Office: twin vines real estate svcs
MLS#:12327793
Source:MLSNI
Price summary
- Price:$368,769
- Price per sq. ft.:$246.17
- Monthly HOA dues:$197
About this home
WELCOME TO BRIARGATE AN EXCITING AGE 55+ COMMUNITY IN LINDENHURST! Briargate offers easy living in a low-maintenance clubhouse community with access to walking trails and the local forest preserve. Golf courses, shopping and dining are all within a short drive. THIS HOME IS TO BE BUILT. This Passport ranch features new home construction with a spacious open layout. Your great room, dining area and kitchen all flow together. Enjoy your morning coffee out on the patio. Picture yourself preparing meals in your chef's kitchen with upgraded cabinets in your choice of color, SS appliances, a large island with pendants and more. Your owner's suite is tucked away to provide the privacy you want and features a nice luxury bath with double bowl vanity and quartz counter tops and a large, tiled shower. Both baths have comfort height vanities. Your laundry room is furnished with upper cabinets. You also have a 2-car garage with plenty of storage. Your flex room can be used as a home office or 3rd bedroom. We include an unmatched transferable warranty. Your fully sodded homesite is professionally landscaped. Homesite 200. Virtual tours are available, please call for link. THIS HOME IS TO BE BUILT. You can select your own beautiful finishes and colors! Photos of similar home shown with some options and finishes not available at this price.
Contact an agent
Home facts
- Year built:2025
- Listing ID #:12327793
- Added:222 day(s) ago
- Updated:November 11, 2025 at 09:09 AM
Rooms and interior
- Bedrooms:2
- Total bathrooms:2
- Full bathrooms:2
- Living area:1,498 sq. ft.
Heating and cooling
- Cooling:Central Air
- Heating:Natural Gas
Structure and exterior
- Year built:2025
- Building area:1,498 sq. ft.
Schools
- High school:Grayslake North High School
Utilities
- Water:Public
- Sewer:Public Sewer
Finances and disclosures
- Price:$368,769
- Price per sq. ft.:$246.17
New listings near 2893 Briargate Drive
- Open Sat, 12 to 3pmNew
 $364,000Active4 beds 2 baths1,760 sq. ft.
$364,000Active4 beds 2 baths1,760 sq. ft.419 Northgate, Lindenhurst, IL 60046
MLS# 12475899Listed by: HOMESMART CONNECT LLC - New
 $365,000Active4 beds 2 baths2,400 sq. ft.
$365,000Active4 beds 2 baths2,400 sq. ft.418 Surrey Lane, Lindenhurst, IL 60046
MLS# 12512842Listed by: LEADER REALTY, INC.  $220,000Active3 beds 1 baths984 sq. ft.
$220,000Active3 beds 1 baths984 sq. ft.200 S Beck Road, Lindenhurst, IL 60046
MLS# 12503354Listed by: NETGAR INVESTMENTS INC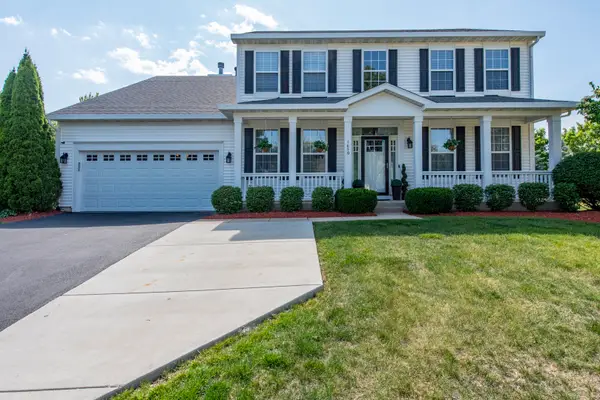 $509,000Active5 beds 3 baths2,804 sq. ft.
$509,000Active5 beds 3 baths2,804 sq. ft.1650 Natures Way, Lindenhurst, IL 60046
MLS# 12505486Listed by: COLDWELL BANKER REALTY $289,999Active3 beds 3 baths2,056 sq. ft.
$289,999Active3 beds 3 baths2,056 sq. ft.2858 Falling Waters Lane, Lindenhurst, IL 60046
MLS# 12500015Listed by: KELLER WILLIAMS NORTH SHORE WEST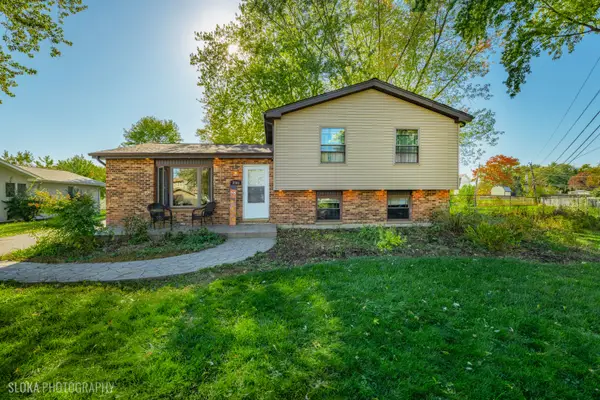 $329,000Pending3 beds 2 baths
$329,000Pending3 beds 2 baths2103 Witchwood Lane, Lindenhurst, IL 60046
MLS# 12501926Listed by: RE/MAX AT HOME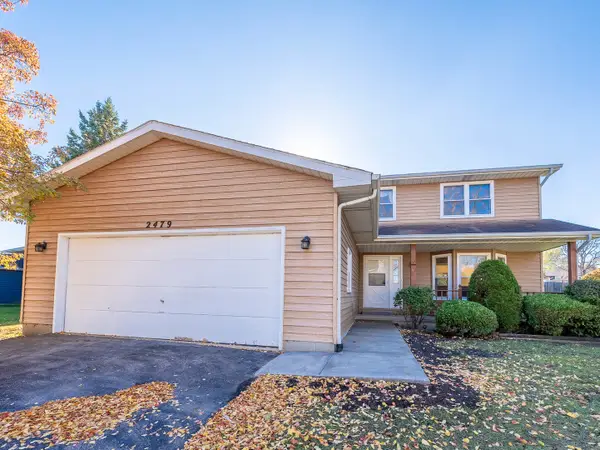 $269,900Pending3 beds 3 baths1,728 sq. ft.
$269,900Pending3 beds 3 baths1,728 sq. ft.2479 Penn Boulevard, Lindenhurst, IL 60046
MLS# 12501429Listed by: GRANDVIEW REALTY LLC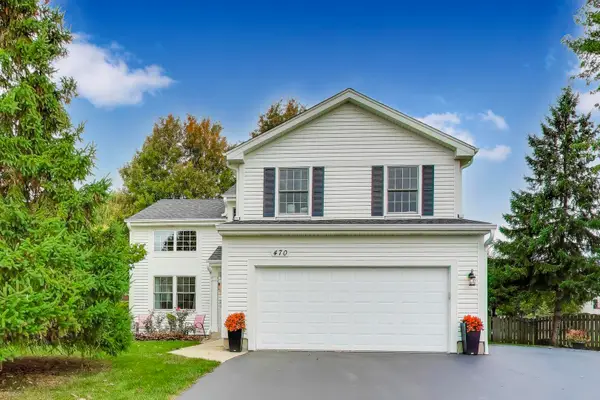 $399,900Pending3 beds 4 baths1,756 sq. ft.
$399,900Pending3 beds 4 baths1,756 sq. ft.470 Country Place, Lindenhurst, IL 60046
MLS# 12499978Listed by: @PROPERTIES CHRISTIE'S INTERNATIONAL REAL ESTATE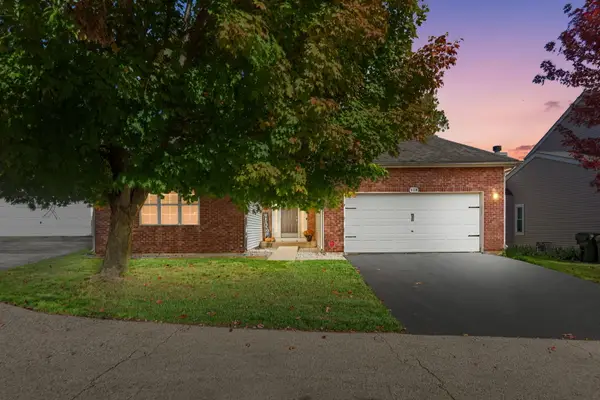 $399,900Pending3 beds 2 baths2,128 sq. ft.
$399,900Pending3 beds 2 baths2,128 sq. ft.464 N Crooked Lake Lane, Lindenhurst, IL 60046
MLS# 12495197Listed by: COLDWELL BANKER REALTY $315,000Pending3 beds 3 baths2,000 sq. ft.
$315,000Pending3 beds 3 baths2,000 sq. ft.3303 Redbud Drive, Lindenhurst, IL 60046
MLS# 12494322Listed by: COLDWELL BANKER REALTY
