417 Pheasant Ridge Court, Lindenhurst, IL 60046
Local realty services provided by:Better Homes and Gardens Real Estate Connections
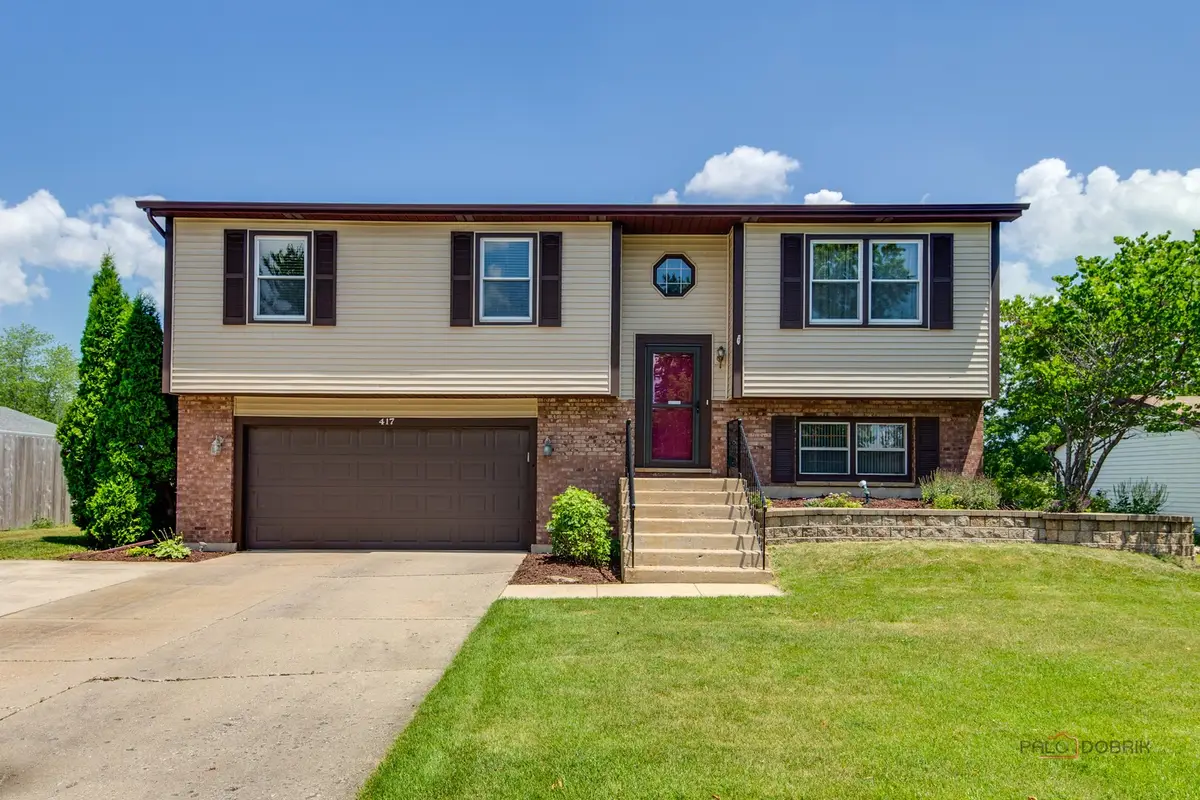
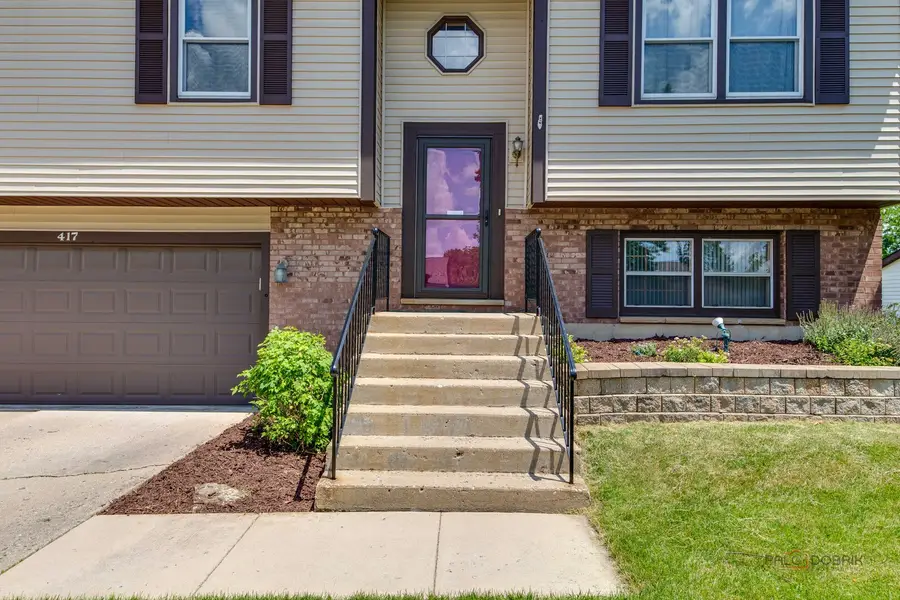
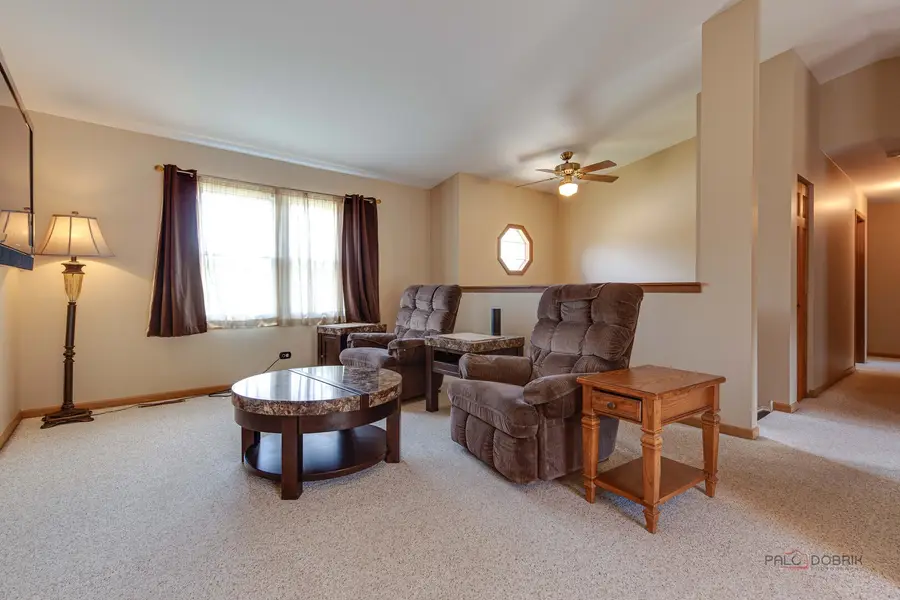
Listed by:leslie mcdonnell
Office:re/max suburban
MLS#:12407251
Source:MLSNI
Price summary
- Price:$340,000
- Price per sq. ft.:$200
About this home
Quiet cul-de-sac, no thru traffic, and just seconds from your backyard, you'll have access to miles and miles of trails - it doesn't get more peaceful than this. Head inside and upstairs, where you'll find the sun-filled living room offering the perfect spot to relax or gather with friends. The open layout flows right into the dining area and beautifully updated kitchen - an ideal setup whether you're hosting the holidays or enjoying a quiet night at home. The heart of the home is ready for cooking, baking, or casual conversations. You'll love the crisp white cabinets, under-cabinet lighting, granite countertops, stylish tile backsplash, and quality appliances - all framed by a closet pantry to keep things neat and organized. The adjoining dining area opens to a massive deck where summer BBQs, morning coffee, or peaceful evenings watching the sunset can be part of your daily routine. With sprawling views of the private yard and forest preserve beyond, it's easy to imagine weekends spent soaking up the outdoors or cozy nights under the stars. When the day winds down, retreat to the spacious main bedroom with generous closet space and a private bath. Two additional bedrooms with plenty of closet space and a second full bath complete the main level, offering room for family, guests, or a home office. The lower level brings even more versatility with a bright, welcoming family room that has direct access to the backyard patio - the perfect spot for playtime, movie nights, or a quiet escape with a good book. A half bath adds convenience, while the flexible space adapts to whatever life calls for - media room, workout area, hangout space - it's all possible. You'll also appreciate the 2-car garage, expanded concrete driveway, and incredible location backing to McDonald Woods Forest Preserve with easy trail access for hiking, biking, or simply getting lost in nature. Top-rated Millburn Schools (K-8) and Lakes High School, plus quick access to several lakes, parks, I-94, Metra, Gurnee Mills, Six Flags, and the Wisconsin border make this location hard to beat. Schedule your showing today!
Contact an agent
Home facts
- Year built:1985
- Listing Id #:12407251
- Added:43 day(s) ago
- Updated:August 13, 2025 at 10:47 AM
Rooms and interior
- Bedrooms:3
- Total bathrooms:3
- Full bathrooms:2
- Half bathrooms:1
- Living area:1,700 sq. ft.
Heating and cooling
- Cooling:Central Air
- Heating:Forced Air, Natural Gas
Structure and exterior
- Roof:Asphalt
- Year built:1985
- Building area:1,700 sq. ft.
- Lot area:0.23 Acres
Schools
- High school:Lakes Community High School
- Middle school:Millburn C C School
- Elementary school:Millburn C C School
Utilities
- Water:Public
- Sewer:Public Sewer
Finances and disclosures
- Price:$340,000
- Price per sq. ft.:$200
- Tax amount:$9,243 (2024)
New listings near 417 Pheasant Ridge Court
- Open Sat, 1 to 3pmNew
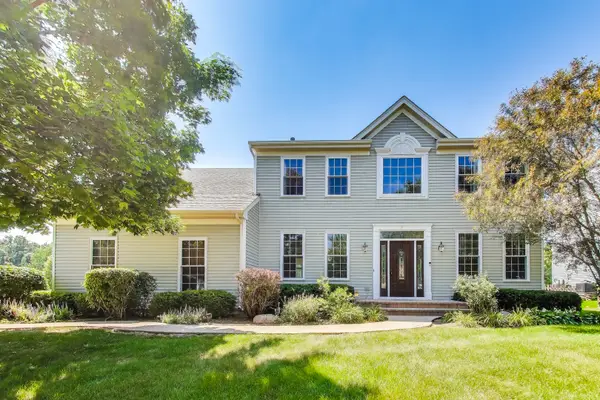 $485,000Active5 beds 4 baths3,054 sq. ft.
$485,000Active5 beds 4 baths3,054 sq. ft.498 Nuthatch Way, Lindenhurst, IL 60046
MLS# 12441557Listed by: @PROPERTIES CHRISTIE'S INTERNATIONAL REAL ESTATE - New
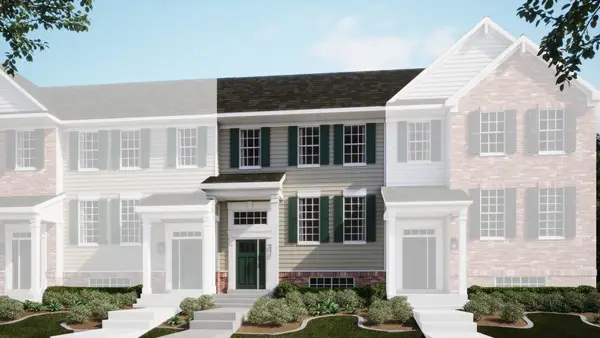 $399,907Active3 beds 3 baths1,764 sq. ft.
$399,907Active3 beds 3 baths1,764 sq. ft.1703 Neubauer Circle, Lindenhurst, IL 60046
MLS# 12444314Listed by: HOMESMART CONNECT LLC - New
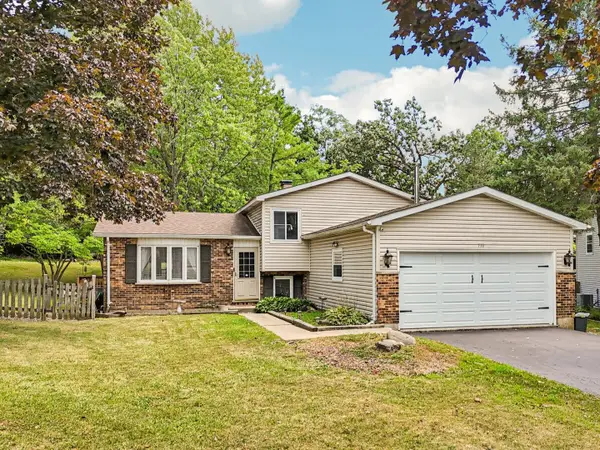 $320,000Active3 beds 2 baths1,088 sq. ft.
$320,000Active3 beds 2 baths1,088 sq. ft.710 Greenbriar Lane, Lindenhurst, IL 60046
MLS# 12437518Listed by: BETTER HOMES AND GARDEN REAL ESTATE STAR HOMES - Open Sun, 2 to 4pmNew
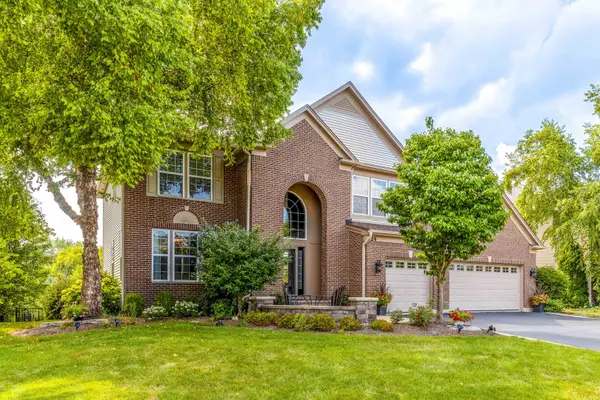 $650,000Active4 beds 4 baths3,237 sq. ft.
$650,000Active4 beds 4 baths3,237 sq. ft.724 Porter Circle, Lindenhurst, IL 60046
MLS# 12434872Listed by: RE/MAX TOP PERFORMERS - New
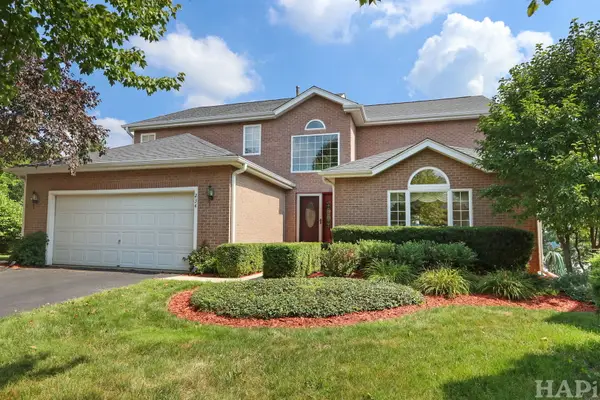 $489,000Active4 beds 4 baths2,266 sq. ft.
$489,000Active4 beds 4 baths2,266 sq. ft.234 N Crooked Lake Lane, Lindenhurst, IL 60046
MLS# 12439756Listed by: LAKES REALTY GROUP 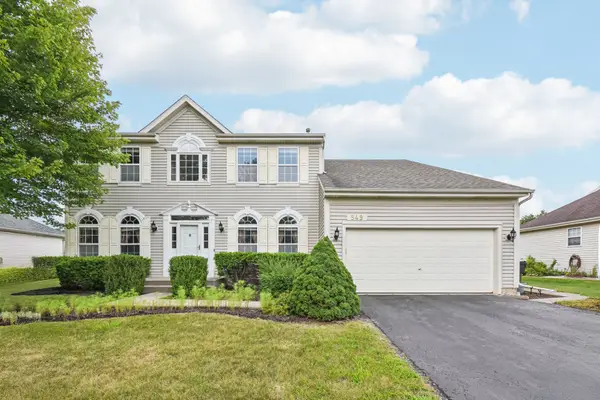 $499,000Pending5 beds 3 baths3,021 sq. ft.
$499,000Pending5 beds 3 baths3,021 sq. ft.549 Sparrow Court, Lindenhurst, IL 60046
MLS# 12440508Listed by: REDFIN CORPORATION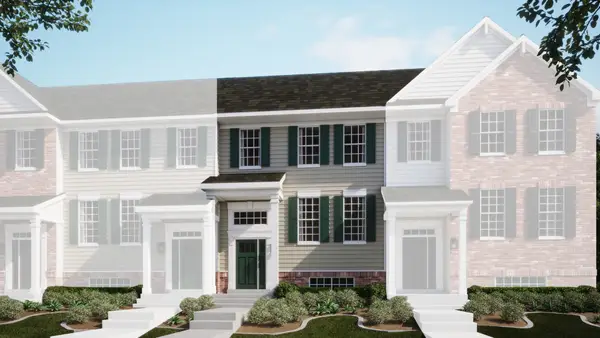 $329,900Pending3 beds 3 baths1,764 sq. ft.
$329,900Pending3 beds 3 baths1,764 sq. ft.1707 Neubauer Circle, Lindenhurst, IL 60046
MLS# 12441253Listed by: HOMESMART CONNECT LLC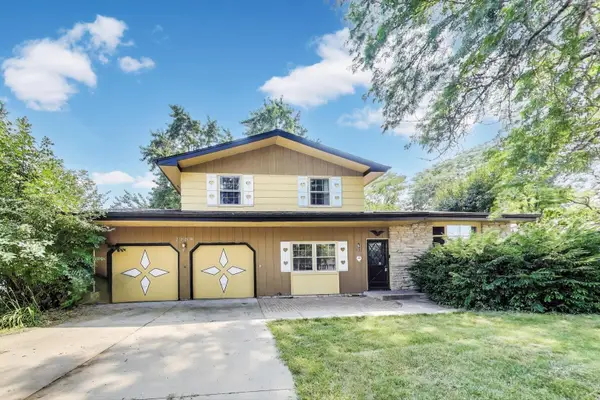 $265,000Pending3 beds 2 baths1,560 sq. ft.
$265,000Pending3 beds 2 baths1,560 sq. ft.2209 E Sand Lake Road, Lindenhurst, IL 60046
MLS# 12441054Listed by: JAMESON SOTHEBY'S INTERNATIONAL REALTY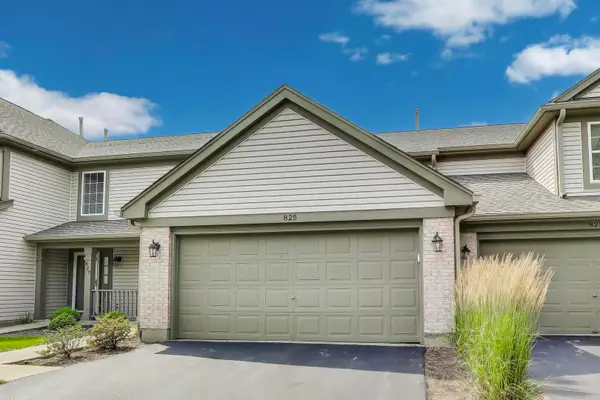 $249,000Pending2 beds 2 baths1,596 sq. ft.
$249,000Pending2 beds 2 baths1,596 sq. ft.825 Blue Spruce Court, Lindenhurst, IL 60046
MLS# 12435766Listed by: @PROPERTIES CHRISTIE'S INTERNATIONAL REAL ESTATE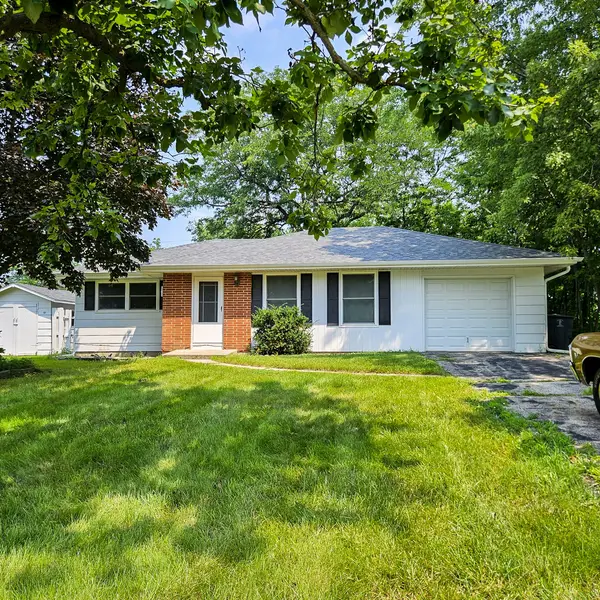 $225,000Active3 beds 1 baths1,080 sq. ft.
$225,000Active3 beds 1 baths1,080 sq. ft.2308 E Sand Lake Road, Lindenhurst, IL 60046
MLS# 12435888Listed by: ROBERT E. FRANK REAL ESTATE

