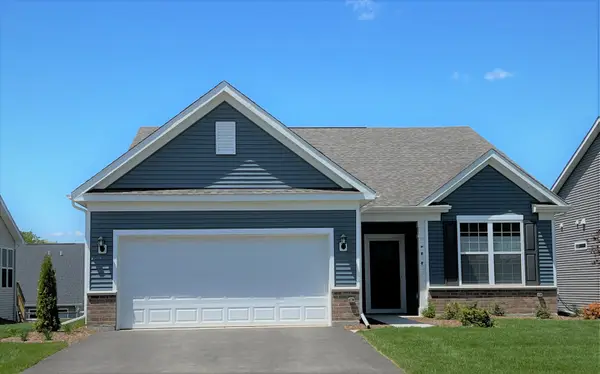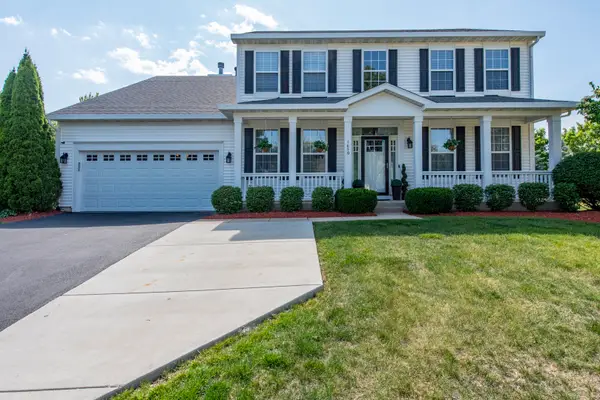694 Monroe Drive, Lindenhurst, IL 60046
Local realty services provided by:Better Homes and Gardens Real Estate Connections
694 Monroe Drive,Lindenhurst, IL 60046
$299,900
- 2 Beds
- 3 Baths
- 1,580 sq. ft.
- Townhouse
- Pending
Listed by: yunmei luo
Office: newlife realty llc.
MLS#:12484760
Source:MLSNI
Price summary
- Price:$299,900
- Price per sq. ft.:$189.81
- Monthly HOA dues:$245
About this home
Hurry! Just finished updating bathrooms on 10/09/2025! Freshly painted! Rarely found under $300,000 bright two-story end unit townhome in Waterford Commons features a spacious basement! As an unexpected delight, it includes a heated 2-car attached garage-great for your winter comfort! Huge double sliding doors fill the space with plenty of natural light and lead out to your private 14x30 stamped concrete patio with a privacy divider, freshly sealed in 2022. Sitting on your patio, you can overlook a nicely sized green yard, making you feel as though you're in a single-family home! The spacious 2-story foyer with 2 coat closets keeps everything nice and tidy. The vaulted living room with a gas fireplace flows into the dining room. The modern designed kitchen with a breakfast bar was updated two years ago and includes quartz countertops, newer cabinets, an exhaust fan, sink and faucet, dishwasher, and an oversized pantry-all only two years old. Upstairs, the master suite is complete with double closets and a full bath. A second bedroom and another full bath offer great space for family. Newer furnace, air conditioner, sump pumps, and water heater were all updated in 2022. The garage is heated by a ventless gas heater and includes a utility sink for your convenience. The basement offers huge extra space, with a window and washer & dryer. It's conveniently close to Lindenhurst Park District facilities, McDonald's Woods, and Hastings Lake Forest Preserves. Most notably, the home is located in a great premium school district! Come see this affordable luxury living home today!
Contact an agent
Home facts
- Year built:1991
- Listing ID #:12484760
- Added:49 day(s) ago
- Updated:November 19, 2025 at 04:41 AM
Rooms and interior
- Bedrooms:2
- Total bathrooms:3
- Full bathrooms:2
- Half bathrooms:1
- Living area:1,580 sq. ft.
Heating and cooling
- Cooling:Central Air
- Heating:Forced Air, Natural Gas
Structure and exterior
- Roof:Asphalt
- Year built:1991
- Building area:1,580 sq. ft.
Utilities
- Water:Public
- Sewer:Public Sewer
Finances and disclosures
- Price:$299,900
- Price per sq. ft.:$189.81
- Tax amount:$8,401 (2024)
New listings near 694 Monroe Drive
- New
 $525,359Active2 beds 2 baths2,153 sq. ft.
$525,359Active2 beds 2 baths2,153 sq. ft.Address Withheld By Seller, Lindenhurst, IL 60046
MLS# 12516754Listed by: TWIN VINES REAL ESTATE SVCS - New
 $422,300Active5 beds 3 baths2,522 sq. ft.
$422,300Active5 beds 3 baths2,522 sq. ft.205 Lake Shore Drive, Lindenhurst, IL 60046
MLS# 12489932Listed by: BAIRD & WARNER - New
 $230,000Active2 beds 1 baths1,092 sq. ft.
$230,000Active2 beds 1 baths1,092 sq. ft.2002 Burr Oak Lane, Lindenhurst, IL 60046
MLS# 12507796Listed by: KELLER WILLIAMS NORTH SHORE WEST - New
 $329,900Active3 beds 2 baths
$329,900Active3 beds 2 baths2424 E Thornwood Drive, Lindenhurst, IL 60046
MLS# 12516557Listed by: O'NEIL PROPERTY GROUP, LLC - New
 $429,900Active4 beds 3 baths2,332 sq. ft.
$429,900Active4 beds 3 baths2,332 sq. ft.697 Providence Lane, Lindenhurst, IL 60046
MLS# 12435815Listed by: @PROPERTIES CHRISTIE'S INTERNATIONAL REAL ESTATE - New
 $364,000Active4 beds 2 baths1,760 sq. ft.
$364,000Active4 beds 2 baths1,760 sq. ft.419 Northgate, Lindenhurst, IL 60046
MLS# 12475899Listed by: HOMESMART CONNECT LLC  $364,900Active4 beds 2 baths2,400 sq. ft.
$364,900Active4 beds 2 baths2,400 sq. ft.418 Surrey Lane, Lindenhurst, IL 60046
MLS# 12512842Listed by: LEADER REALTY, INC. $220,000Active3 beds 1 baths984 sq. ft.
$220,000Active3 beds 1 baths984 sq. ft.200 S Beck Road, Lindenhurst, IL 60046
MLS# 12503354Listed by: NETGAR INVESTMENTS INC $509,000Active5 beds 3 baths2,804 sq. ft.
$509,000Active5 beds 3 baths2,804 sq. ft.1650 Natures Way, Lindenhurst, IL 60046
MLS# 12505486Listed by: COLDWELL BANKER REALTY $289,999Pending3 beds 3 baths2,056 sq. ft.
$289,999Pending3 beds 3 baths2,056 sq. ft.2858 Falling Waters Lane, Lindenhurst, IL 60046
MLS# 12500015Listed by: KELLER WILLIAMS NORTH SHORE WEST
