- BHGRE®
- Illinois
- Lindenhurst
- 824 Spring Drive
824 Spring Drive, Lindenhurst, IL 60046
Local realty services provided by:Better Homes and Gardens Real Estate Connections
824 Spring Drive,Lindenhurst, IL 60046
$500,000
- 2 Beds
- 2 Baths
- 1,826 sq. ft.
- Single family
- Pending
Listed by: john steele
Office: re/max plaza
MLS#:12556700
Source:MLSNI
Price summary
- Price:$500,000
- Price per sq. ft.:$273.82
- Monthly HOA dues:$197
About this home
FREAKIN FANTASTIC opportunity to DOWNSIZE without needing to get rid of your prized possessions with this Rare FULL BASEMENT home on cul-de-sac in this 55+ Briargate clubhouse community. Gourgeous RANCH Home with 2 - 3 BEDROOMS & 2 FULL Bathrooms, Open Floor Plan and 10' Ceilings. Beautiful Kitchen with Stainless Steel Appliances, Granite Countertops, Large Island & 42" Cabinets. Kitchen opens to Dining Room, Sunroom and Living Room with gas fireplace & mounted Large Screen TV. Huge Low Maintenance Deck the entire width of the house overlooks Lake County Forest Preserve with access to the Millenium Trail. Durable Luxury Vinyl Plank flooring throughout main floor. Office has glass paneled double doors and could serve as a 3rd Bedroom. The Primary Suite with a view has spacious Bathroom with Tub, Separate Shower, Double Sink Vanity & Walk-in-Closet. 1,800+ SF Basement for Storage or finish for additional living space. The Solar Panels are OWNED to reduce electric bills & 2 Car Garage has 220 Volt Outlet for EV Charging. e-fireplace in 2nd Bedroom, RING camera and Landscape Lighting included in sale. Lawn care and snow removal included in very reasonable monthly assessment. This one is worth moving for.
Contact an agent
Home facts
- Year built:2023
- Listing ID #:12556700
- Added:171 day(s) ago
- Updated:February 02, 2026 at 09:05 AM
Rooms and interior
- Bedrooms:2
- Total bathrooms:2
- Full bathrooms:2
- Living area:1,826 sq. ft.
Heating and cooling
- Cooling:Central Air
- Heating:Forced Air, Natural Gas
Structure and exterior
- Year built:2023
- Building area:1,826 sq. ft.
- Lot area:0.17 Acres
Schools
- Middle school:Millburn C C School
- Elementary school:Millburn C C School
Utilities
- Water:Public
- Sewer:Public Sewer
Finances and disclosures
- Price:$500,000
- Price per sq. ft.:$273.82
- Tax amount:$12,777 (2024)
New listings near 824 Spring Drive
- New
 $263,000Active3 beds 1 baths1,026 sq. ft.
$263,000Active3 beds 1 baths1,026 sq. ft.2001 Burr Oak Lane, Lindenhurst, IL 60046
MLS# 12555812Listed by: RE/MAX ADVANTAGE 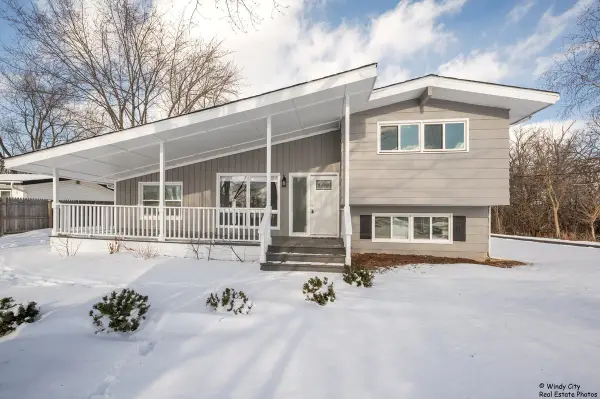 $379,900Pending4 beds 2 baths1,900 sq. ft.
$379,900Pending4 beds 2 baths1,900 sq. ft.2208 Sprucewood Lane, Lindenhurst, IL 60046
MLS# 12555397Listed by: CIRCLE ONE REALTY- New
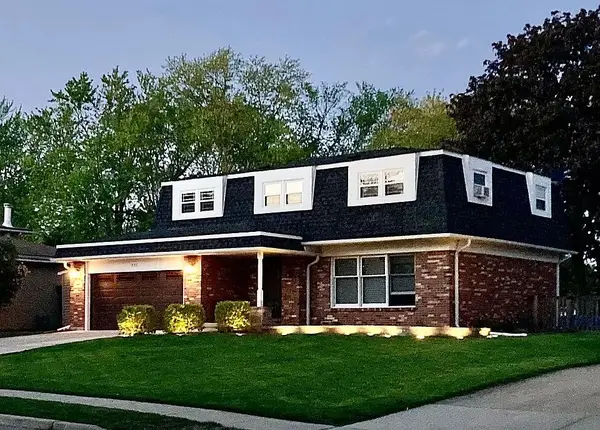 $402,900Active4 beds 3 baths2,146 sq. ft.
$402,900Active4 beds 3 baths2,146 sq. ft.533 N Beck Road, Lindenhurst, IL 60046
MLS# 12554120Listed by: WACLAW SMOLEN 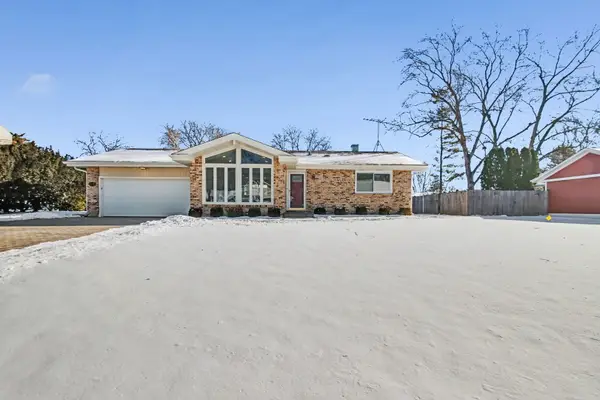 $377,900Pending4 beds 2 baths1,163 sq. ft.
$377,900Pending4 beds 2 baths1,163 sq. ft.507 Northgate Road, Lindenhurst, IL 60046
MLS# 12553341Listed by: FULTON GRACE REALTY $330,000Pending3 beds 1 baths1,322 sq. ft.
$330,000Pending3 beds 1 baths1,322 sq. ft.2309 Greenbriar Lane, Lindenhurst, IL 60046
MLS# 12548686Listed by: BAIRD & WARNER $349,000Active3 beds 2 baths1,662 sq. ft.
$349,000Active3 beds 2 baths1,662 sq. ft.210 Hazelwood Drive, Lindenhurst, IL 60046
MLS# 12552294Listed by: REALTY ADVISORS ELITE LLC $350,000Active3 beds 3 baths3,000 sq. ft.
$350,000Active3 beds 3 baths3,000 sq. ft.151 Rose Tree Lane, Lindenhurst, IL 60046
MLS# 12551410Listed by: REALTY WORLD TIFFANY R.E.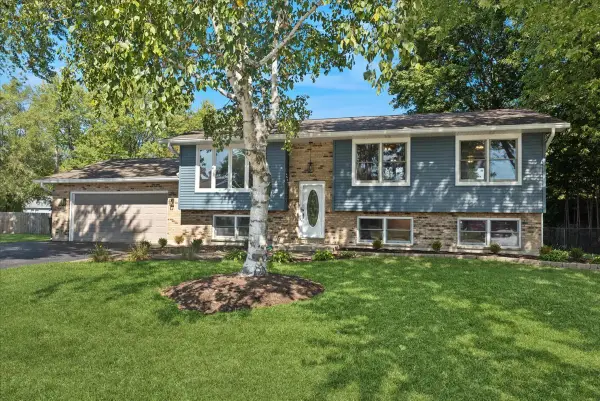 $415,000Active4 beds 3 baths2,268 sq. ft.
$415,000Active4 beds 3 baths2,268 sq. ft.1900 Burr Oak Lane, Lindenhurst, IL 60046
MLS# 12548479Listed by: BAIRD & WARNER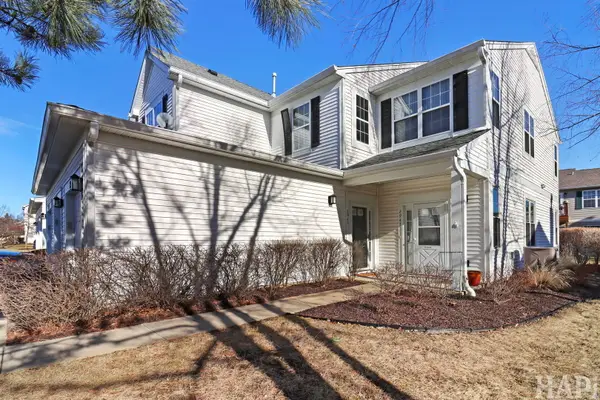 $215,000Pending2 beds 2 baths1,203 sq. ft.
$215,000Pending2 beds 2 baths1,203 sq. ft.2947 Falling Waters Drive, Lindenhurst, IL 60046
MLS# 12547626Listed by: EXP REALTY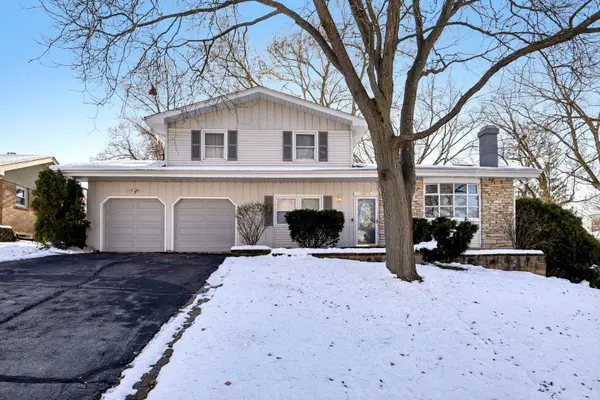 $350,000Pending4 beds 2 baths1,989 sq. ft.
$350,000Pending4 beds 2 baths1,989 sq. ft.2311 Carriage Lane, Lindenhurst, IL 60046
MLS# 12543291Listed by: REAL BROKER LLC

