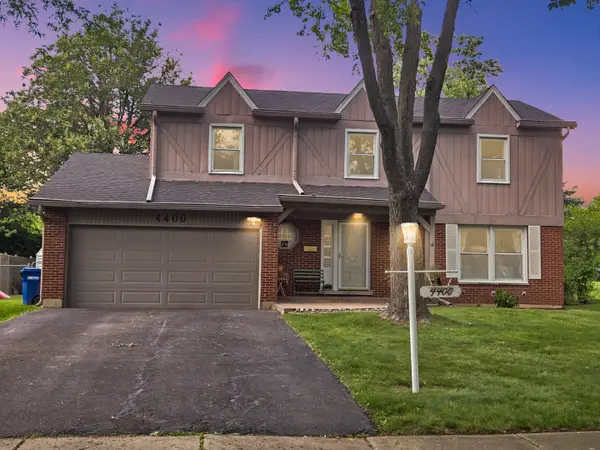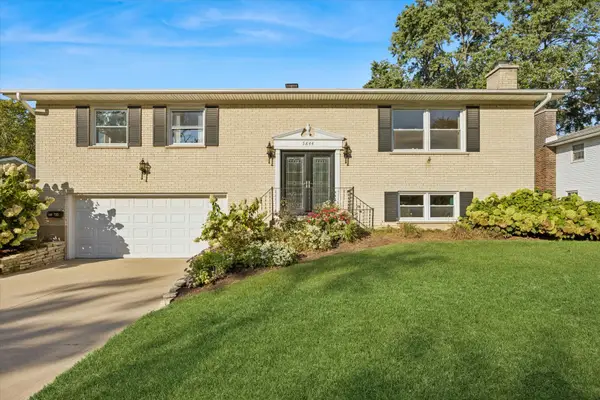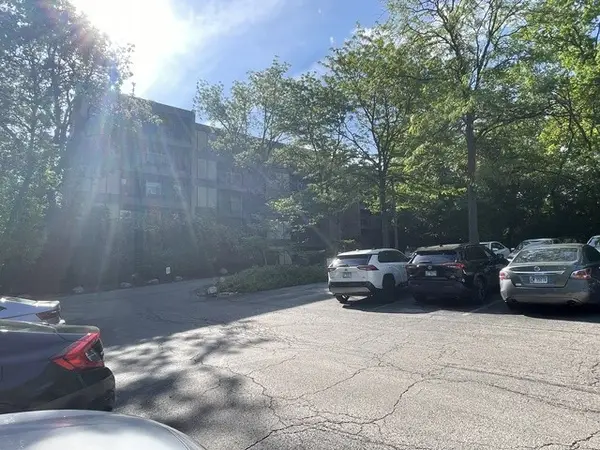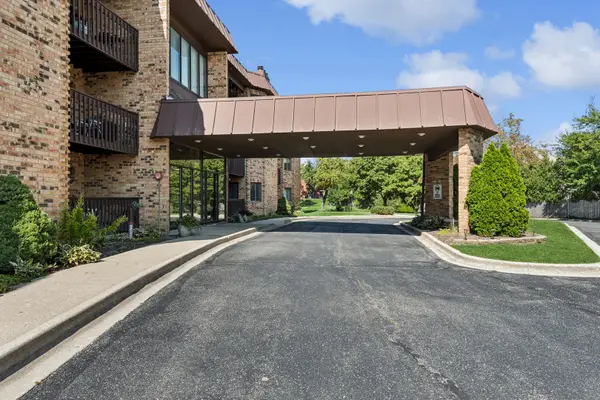1856 Carriage Hill Road, Lisle, IL 60532
Local realty services provided by:Better Homes and Gardens Real Estate Connections
1856 Carriage Hill Road,Lisle, IL 60532
$580,000
- 4 Beds
- 3 Baths
- 2,928 sq. ft.
- Single family
- Pending
Listed by:susan colella
Office:baird & warner
MLS#:12470614
Source:MLSNI
Price summary
- Price:$580,000
- Price per sq. ft.:$198.09
- Monthly HOA dues:$15
About this home
FRESH & FABULOUS! Welcome to this beautifully updated 4 bedroom, 3 bath home with a versatile bonus room and walkout lower level in the sought-after Green Trails community-featuring 17 parks and 26 miles of trails, with direct trail access right from your backyard! Inside, you'll love the bright, oversized windows, fresh Snowbound paint by Sherwin Williams, new flooring, plush carpet, stylish lighting, and an updated kitchen with new backsplash, modern hardware, and stainless-steel appliances including a brand-new dishwasher. Gather around one of two fireplaces, then step out to your private retreat-a spacious, newly stained two-level deck overlooking a tree-lined yard with a 6-ft privacy fence. All this in highly acclaimed District 203 schools (Naperville North HS!), with unbeatable convenience to I-88, I-355, the train, and Seven Bridges shopping, dining, and entertainment. This one is move-in ready and waiting for you-don't miss it!
Contact an agent
Home facts
- Year built:1976
- Listing ID #:12470614
- Added:5 day(s) ago
- Updated:September 25, 2025 at 07:28 PM
Rooms and interior
- Bedrooms:4
- Total bathrooms:3
- Full bathrooms:3
- Living area:2,928 sq. ft.
Heating and cooling
- Cooling:Central Air
- Heating:Natural Gas
Structure and exterior
- Roof:Asphalt
- Year built:1976
- Building area:2,928 sq. ft.
- Lot area:0.18 Acres
Schools
- High school:Naperville North High School
- Middle school:Kennedy Junior High School
- Elementary school:Ranch View Elementary School
Utilities
- Water:Lake Michigan
Finances and disclosures
- Price:$580,000
- Price per sq. ft.:$198.09
- Tax amount:$10,814 (2024)
New listings near 1856 Carriage Hill Road
- New
 $660,000Active4 beds 3 baths2,395 sq. ft.
$660,000Active4 beds 3 baths2,395 sq. ft.4542 Basswood Drive, Lisle, IL 60532
MLS# 12414733Listed by: BAIRD & WARNER - New
 $480,000Active4 beds 3 baths2,932 sq. ft.
$480,000Active4 beds 3 baths2,932 sq. ft.4400 Waubansie Lane, Lisle, IL 60532
MLS# 12465340Listed by: KELLER WILLIAMS INFINITY - Open Sat, 1 to 3pmNew
 $475,000Active3 beds 3 baths2,100 sq. ft.
$475,000Active3 beds 3 baths2,100 sq. ft.5844 Kingston Avenue, Lisle, IL 60532
MLS# 12471261Listed by: BERKSHIRE HATHAWAY HOMESERVICES CHICAGO - New
 $249,000Active2 beds 2 baths1,020 sq. ft.
$249,000Active2 beds 2 baths1,020 sq. ft.5900 Oakwood Drive #5L, Lisle, IL 60532
MLS# 12478635Listed by: CHARLES RUTENBERG REALTY OF IL - New
 $180,000Active2 beds 2 baths1,032 sq. ft.
$180,000Active2 beds 2 baths1,032 sq. ft.4711 Saint Joseph Creek Road #4H, Lisle, IL 60532
MLS# 12437080Listed by: @PROPERTIES CHRISTIE'S INTERNATIONAL REAL ESTATE - New
 $194,900Active1 beds 1 baths640 sq. ft.
$194,900Active1 beds 1 baths640 sq. ft.5801 Oakwood Drive #D, Lisle, IL 60532
MLS# 12477819Listed by: INFINITI PROPERTIES, INC. - New
 $180,000Active1 beds 1 baths640 sq. ft.
$180,000Active1 beds 1 baths640 sq. ft.Address Withheld By Seller, Lisle, IL 60532
MLS# 12476664Listed by: CHARLES RUTENBERG REALTY OF IL - New
 $239,900Active2 beds 1 baths870 sq. ft.
$239,900Active2 beds 1 baths870 sq. ft.5511 E Lake Drive #97-B, Lisle, IL 60532
MLS# 12476895Listed by: REAL PEOPLE REALTY - Open Sun, 12 to 3pmNew
 $280,000Active2 beds 2 baths1,033 sq. ft.
$280,000Active2 beds 2 baths1,033 sq. ft.2880 Torrey Pine Lane #2F, Lisle, IL 60532
MLS# 12429351Listed by: BAIRD & WARNER
