2101 Babst Court, Lisle, IL 60532
Local realty services provided by:Better Homes and Gardens Real Estate Connections
Listed by:shahnaz jabbari
Office:century 21 universal
MLS#:12457336
Source:MLSNI
Price summary
- Price:$480,000
- Price per sq. ft.:$218.98
- Monthly HOA dues:$15
About this home
Nestled on a quiet, tree-lined cul-de-sac in the desirable Green Trails subdivision, this stunning two-story California contemporary home is a true gem. Step inside to an open-plan living room bathed in natural light, featuring a cozy wood-burning fireplace and beautiful hardwood floors. The space flows seamlessly into a heated sunroom-the perfect spot for enjoying the seasons year-round. Updated kitchen is a showstopper, with white cabinets, granite countertops, a breakfast bar, and stainless-steel appliances. The home offers 3 bedrooms and 2.1 bathrooms, including a luxurious master suite with high ceilings, a private balcony, a large walk-in closet, and a full bathroom with a whirlpool tub and double sinks. skylights that fill the space with natural light, and ample closet space. Remodel second bathroom, Laundry room conveniently located on second floor. Attached two car garage. Freshly painted interior and exterior, all kitchen appliances were replaced in 2022, with a new microwave added in 2025, washer and dryer 2023, fresh interior and exterior paint May 2025, new garage remote and panel 2024, furnace 2017, AC August 2025, roof & windows 2018, water heater 2015.This prime location in the highly-rated Naperville District 203 school, just a short distance from both downtown Lisle and Naperville & either Metra stations, less than a half mile from Benedictine University and a short drive to Midwestern University, I-88, and I-355. Explore the area's 25 miles of paths, 9 lakes, and 17 parks, Morton Arboretum, shopping, and more.
Contact an agent
Home facts
- Year built:1984
- Listing ID #:12457336
- Added:58 day(s) ago
- Updated:October 25, 2025 at 10:54 AM
Rooms and interior
- Bedrooms:3
- Total bathrooms:3
- Full bathrooms:2
- Half bathrooms:1
- Living area:2,192 sq. ft.
Heating and cooling
- Cooling:Central Air
- Heating:Forced Air, Natural Gas
Structure and exterior
- Year built:1984
- Building area:2,192 sq. ft.
Schools
- High school:Naperville North High School
- Middle school:Kennedy Junior High School
- Elementary school:Ranch View Elementary School
Utilities
- Water:Lake Michigan
- Sewer:Public Sewer
Finances and disclosures
- Price:$480,000
- Price per sq. ft.:$218.98
- Tax amount:$10,285 (2024)
New listings near 2101 Babst Court
- New
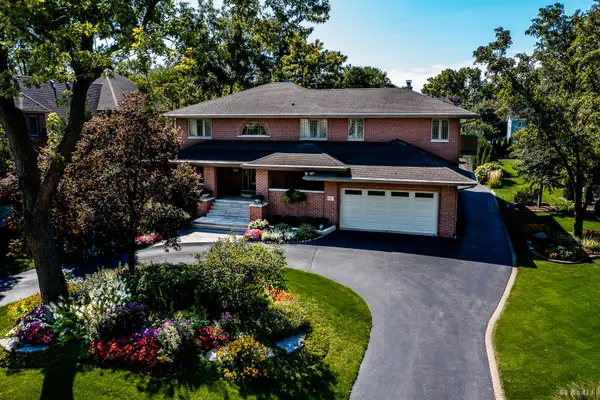 $1,350,000Active4 beds 5 baths5,585 sq. ft.
$1,350,000Active4 beds 5 baths5,585 sq. ft.807 Hitchcock Avenue, Lisle, IL 60532
MLS# 12465413Listed by: WIRTZ REAL ESTATE GROUP INC. - Open Sun, 11am to 1pmNew
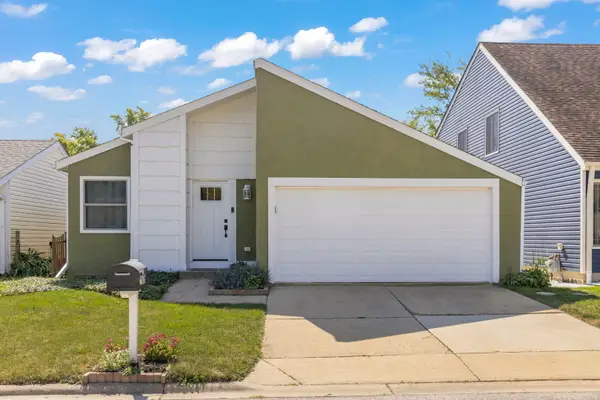 $429,900Active3 beds 2 baths1,568 sq. ft.
$429,900Active3 beds 2 baths1,568 sq. ft.6386 Kindling Court, Lisle, IL 60532
MLS# 12499488Listed by: @PROPERTIES CHRISTIE'S INTERNATIONAL REAL ESTATE - Open Sat, 1 to 3pm
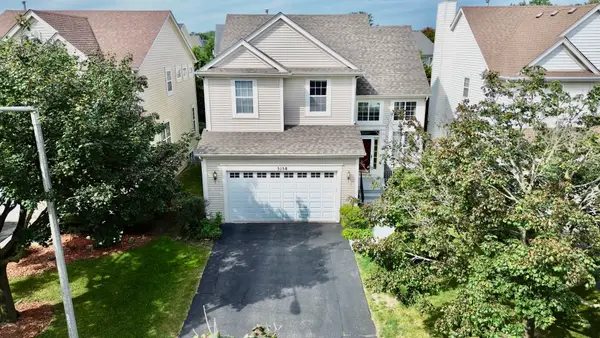 $558,000Pending4 beds 4 baths2,658 sq. ft.
$558,000Pending4 beds 4 baths2,658 sq. ft.5158 Ashley Circle, Lisle, IL 60532
MLS# 12501732Listed by: BAIRD & WARNER - New
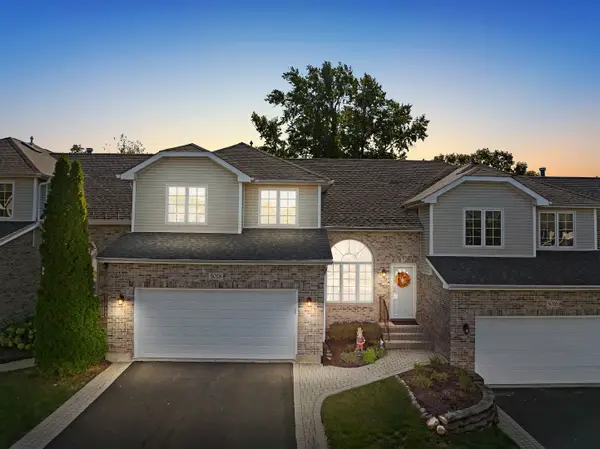 $462,900Active3 beds 4 baths2,261 sq. ft.
$462,900Active3 beds 4 baths2,261 sq. ft.5018 Vernon Park Place, Lisle, IL 60532
MLS# 12496163Listed by: DPG REAL ESTATE AGENCY - New
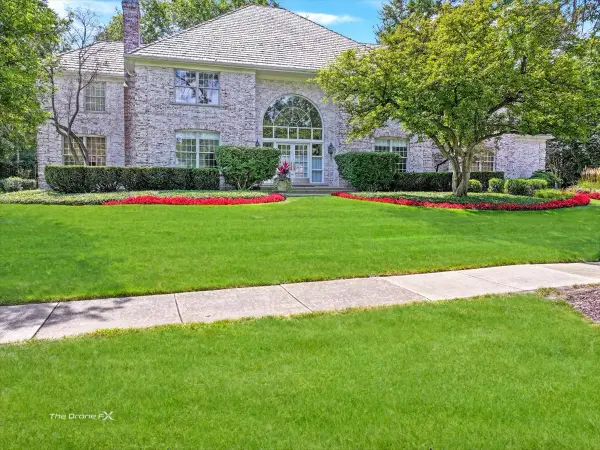 $1,500,000Active7 beds 6 baths7,285 sq. ft.
$1,500,000Active7 beds 6 baths7,285 sq. ft.2255 Pebble Creek Drive, Lisle, IL 60532
MLS# 12475451Listed by: LPT REALTY - New
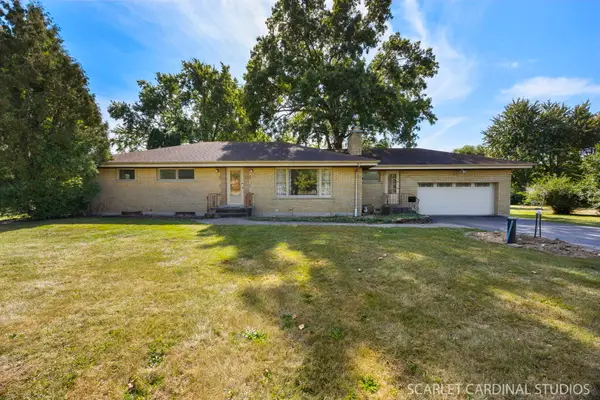 $485,000Active3 beds 3 baths1,856 sq. ft.
$485,000Active3 beds 3 baths1,856 sq. ft.1927 Warrenville Road, Lisle, IL 60532
MLS# 12485525Listed by: BERKSHIRE HATHAWAY HOMESERVICES CHICAGO 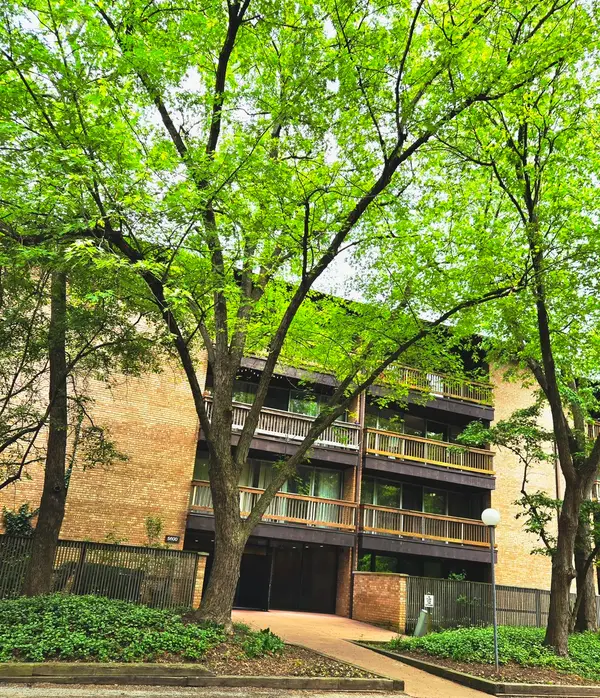 $174,930Pending1 beds 1 baths
$174,930Pending1 beds 1 baths5600 Hillcrest Lane #2K, Lisle, IL 60532
MLS# 12500143Listed by: RE/MAX ACTION- New
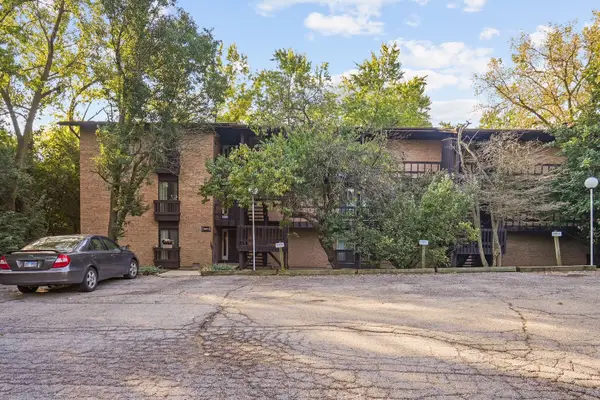 $225,000Active1 beds 1 baths780 sq. ft.
$225,000Active1 beds 1 baths780 sq. ft.5501 Lakeside Drive #3B, Lisle, IL 60532
MLS# 12499514Listed by: JAMESON SOTHEBY'S INTL REALTY - New
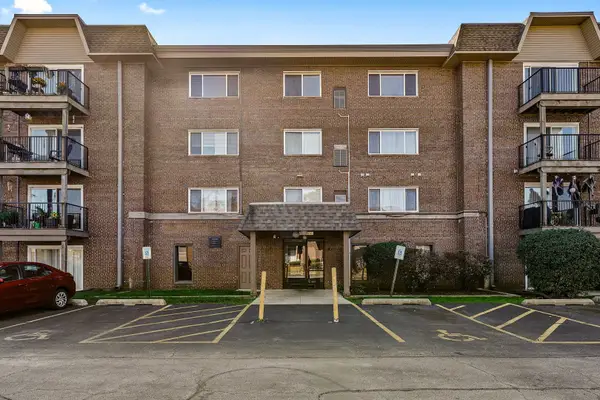 $155,000Active1 beds 1 baths830 sq. ft.
$155,000Active1 beds 1 baths830 sq. ft.2301 Beau Monde Lane #205, Lisle, IL 60532
MLS# 12498983Listed by: KALE REALTY - New
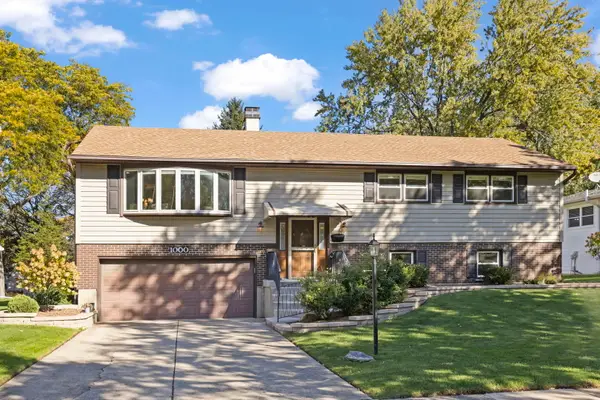 $549,900Active4 beds 3 baths2,474 sq. ft.
$549,900Active4 beds 3 baths2,474 sq. ft.1000 59th Street, Lisle, IL 60532
MLS# 12464762Listed by: KELLER WILLIAMS PREMIERE PROPERTIES
