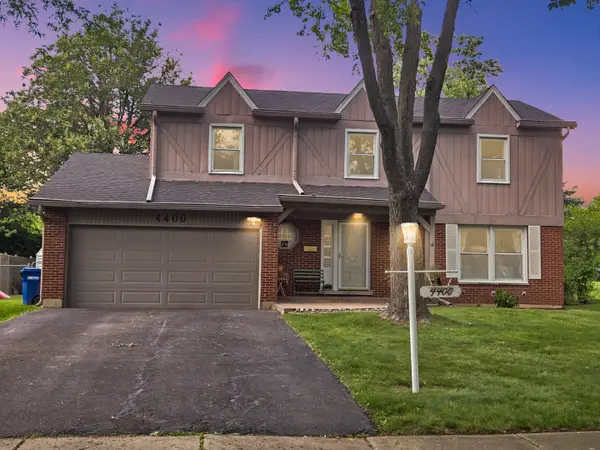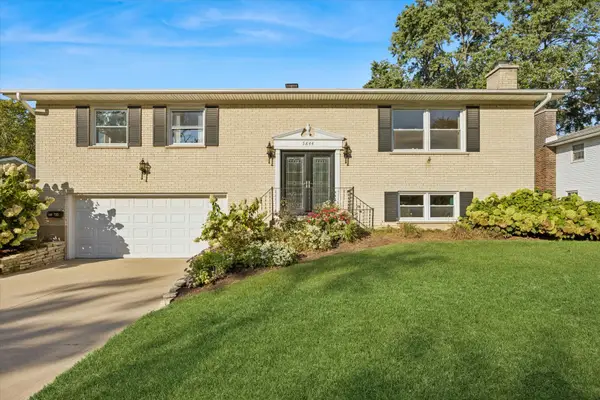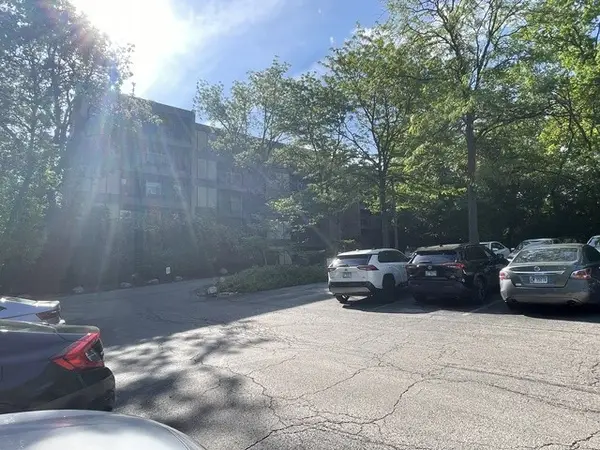2240 Edgebrooke Drive, Lisle, IL 60532
Local realty services provided by:Better Homes and Gardens Real Estate Star Homes
Listed by:nicole dezonno
Office:coldwell banker realty
MLS#:12443729
Source:MLSNI
Price summary
- Price:$1,499,000
- Price per sq. ft.:$279.35
- Monthly HOA dues:$66.67
About this home
This beautifully appointed home in Lisle's sought-after Edgebrooke Subdivision blends elegance with everyday comfort. Located within Lincoln Elementary and Edison Middle School boundaries, this sophisticated home features a grand entry with white judges panel wainscoting and sunlit rooms with pond and pool views. The home features an updated gourmet kitchen with oversized windows, premium appliances, and custom storage. Smart Home capabilities and custom automated shades throughout the home. The vaulted family room impresses with hand-hewn beams and a limestone fireplace. Upstairs, the luxurious primary suite offers a tray ceiling, spa bath, dual shower with steam room feature, soaking tub, heated floors, and a custom walk-in closet. The finished basement adds a bedroom, full bath, wet bar, and game area. Enjoy your private backyard retreat with an in-ground pool, hot tub, built-in grill, and serene pondside deck-perfect for entertaining and everyday living.
Contact an agent
Home facts
- Year built:1992
- Listing ID #:12443729
- Added:47 day(s) ago
- Updated:September 28, 2025 at 06:06 AM
Rooms and interior
- Bedrooms:6
- Total bathrooms:6
- Full bathrooms:4
- Half bathrooms:2
- Living area:5,366 sq. ft.
Heating and cooling
- Cooling:Central Air
- Heating:Forced Air, Zoned
Structure and exterior
- Roof:Asphalt
- Year built:1992
- Building area:5,366 sq. ft.
- Lot area:0.6 Acres
Schools
- High school:Wheaton Warrenville South H S
- Middle school:Edison Middle School
- Elementary school:Lincoln Elementary School
Utilities
- Water:Lake Michigan
- Sewer:Public Sewer
Finances and disclosures
- Price:$1,499,000
- Price per sq. ft.:$279.35
- Tax amount:$25,091 (2024)
New listings near 2240 Edgebrooke Drive
- New
 $150,000Active1 beds 1 baths
$150,000Active1 beds 1 baths4617 Devon Avenue, Lisle, IL 60532
MLS# 12474923Listed by: BERKSHIRE HATHAWAY HOMESERVICES STARCK REAL ESTATE - New
 $179,000Active0.46 Acres
$179,000Active0.46 Acres1632 Ogden Avenue, Lisle, IL 60532
MLS# 12482085Listed by: CHICAGO HANDSHAKE LLC - New
 $184,900Active1 beds 1 baths664 sq. ft.
$184,900Active1 beds 1 baths664 sq. ft.5811 Oakwood Drive #D, Lisle, IL 60532
MLS# 12481756Listed by: TORG REALTY INC - New
 $660,000Active4 beds 3 baths2,395 sq. ft.
$660,000Active4 beds 3 baths2,395 sq. ft.4542 Basswood Drive, Lisle, IL 60532
MLS# 12414733Listed by: BAIRD & WARNER - New
 $480,000Active4 beds 3 baths2,932 sq. ft.
$480,000Active4 beds 3 baths2,932 sq. ft.4400 Waubansie Lane, Lisle, IL 60532
MLS# 12465340Listed by: KELLER WILLIAMS INFINITY - New
 $475,000Active3 beds 3 baths2,100 sq. ft.
$475,000Active3 beds 3 baths2,100 sq. ft.5844 Kingston Avenue, Lisle, IL 60532
MLS# 12471261Listed by: BERKSHIRE HATHAWAY HOMESERVICES CHICAGO - New
 $249,000Active2 beds 2 baths1,020 sq. ft.
$249,000Active2 beds 2 baths1,020 sq. ft.5900 Oakwood Drive #5L, Lisle, IL 60532
MLS# 12478635Listed by: CHARLES RUTENBERG REALTY OF IL - New
 $180,000Active2 beds 2 baths1,032 sq. ft.
$180,000Active2 beds 2 baths1,032 sq. ft.4711 Saint Joseph Creek Road #4H, Lisle, IL 60532
MLS# 12437080Listed by: @PROPERTIES CHRISTIE'S INTERNATIONAL REAL ESTATE - New
 $194,900Active1 beds 1 baths640 sq. ft.
$194,900Active1 beds 1 baths640 sq. ft.5801 Oakwood Drive #D, Lisle, IL 60532
MLS# 12477819Listed by: INFINITI PROPERTIES, INC. - New
 $180,000Active1 beds 1 baths640 sq. ft.
$180,000Active1 beds 1 baths640 sq. ft.Address Withheld By Seller, Lisle, IL 60532
MLS# 12476664Listed by: CHARLES RUTENBERG REALTY OF IL
