403 Provence Court, Lisle, IL 60532
Local realty services provided by:Better Homes and Gardens Real Estate Connections
403 Provence Court,Lisle, IL 60532
$498,900
- 3 Beds
- 3 Baths
- 3,352 sq. ft.
- Single family
- Active
Upcoming open houses
- Sat, Oct 1112:00 pm - 02:00 pm
Listed by:sarah koroll
Office:fulton grace realty
MLS#:12491721
Source:MLSNI
Price summary
- Price:$498,900
- Price per sq. ft.:$148.84
- Monthly HOA dues:$150
About this home
Welcome to this truly spectacular home, a rare opportunity to own a custom, sprawling duplex offering approximately 3,352 sq ft across four distinct levels within Downers Grove's highly-rated school districts 58 and 99. This property combines a premier location with privacy, offering upgraded finishes and an ideal layout perfect for both daily living and entertaining. The main floor features dark hardwood floors, high ceilings, and an open-concept layout. The large living room boasts a cozy gas-log fireplace. The kitchen includes stainless steel appliances and an oversized island. A bright dining area with a dry bar and walkout access leads to the deck overlooking the privately-owned backyard. A half bathroom and entryway closet complete this level. Upstairs, the master suite has two walk-in closets and a convenient mini wet bar/coffee station with a beverage fridge. The luxurious ensuite bathroom has double sinks, a whirlpool tub, a separate shower, and a private water closet. The second floor also includes two additional bedrooms, a full hallway bathroom, and a laundry room. The third floor with 480 sq ft of extra living space can serve as a 4th bedroom, playroom, office, or family room. The full unfinished basement includes a rough-in for an additional full bathroom. Attached two-car garage with natural gas heater. Located near local parks, this home is convenient to the Metra BNSF Express Station and all the amenities Downers Grove and Lisle have to offer. Low HOA fees complete this exceptional home!
Contact an agent
Home facts
- Year built:2008
- Listing ID #:12491721
- Added:1 day(s) ago
- Updated:October 11, 2025 at 02:35 AM
Rooms and interior
- Bedrooms:3
- Total bathrooms:3
- Full bathrooms:2
- Half bathrooms:1
- Living area:3,352 sq. ft.
Heating and cooling
- Cooling:Central Air, Zoned
- Heating:Forced Air, Natural Gas, Sep Heating Systems - 2+, Zoned
Structure and exterior
- Year built:2008
- Building area:3,352 sq. ft.
Schools
- High school:North High School
- Middle school:Herrick Middle School
- Elementary school:Henry Puffer Elementary School
Utilities
- Water:Lake Michigan
- Sewer:Public Sewer
Finances and disclosures
- Price:$498,900
- Price per sq. ft.:$148.84
- Tax amount:$9,810 (2024)
New listings near 403 Provence Court
- New
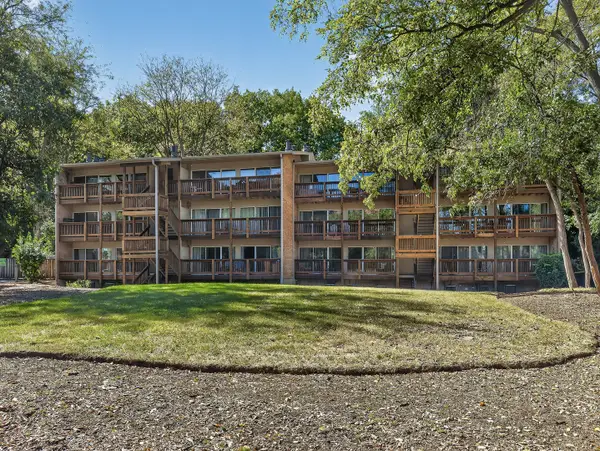 $190,000Active1 beds 1 baths640 sq. ft.
$190,000Active1 beds 1 baths640 sq. ft.5882 Forest View Road #B, Lisle, IL 60532
MLS# 12491455Listed by: REDFIN CORPORATION - New
 $299,900Active2 beds 2 baths944 sq. ft.
$299,900Active2 beds 2 baths944 sq. ft.2008 Burlington Avenue, Lisle, IL 60532
MLS# 12488722Listed by: @PROPERTIES CHRISTIE'S INTERNATIONAL REAL ESTATE - New
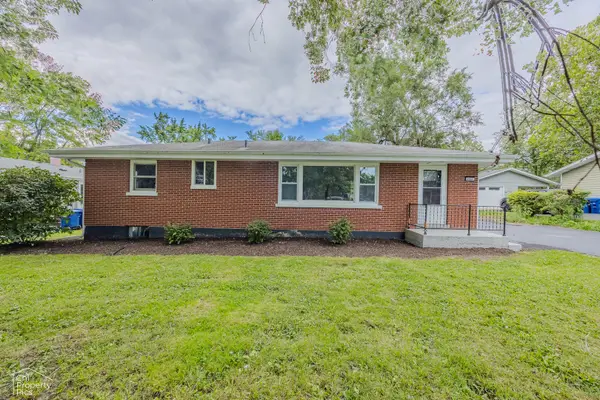 $475,000Active5 beds 2 baths1,912 sq. ft.
$475,000Active5 beds 2 baths1,912 sq. ft.752 Rolling Drive, Lisle, IL 60532
MLS# 12492732Listed by: REMAX LEGENDS - New
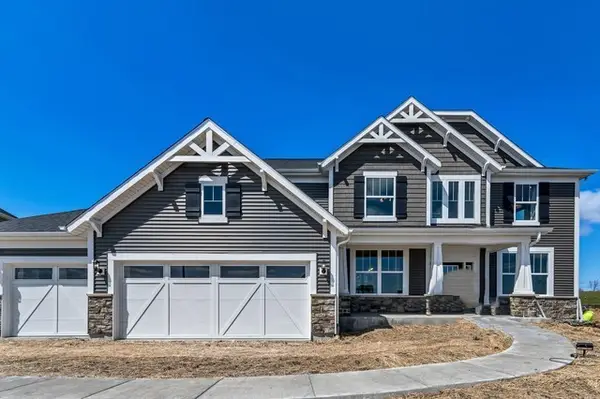 $729,137Active4 beds 4 baths3,277 sq. ft.
$729,137Active4 beds 4 baths3,277 sq. ft.2547 Mallet Court, Naperville, IL 60564
MLS# 12492545Listed by: TWIN VINES REAL ESTATE SVCS - New
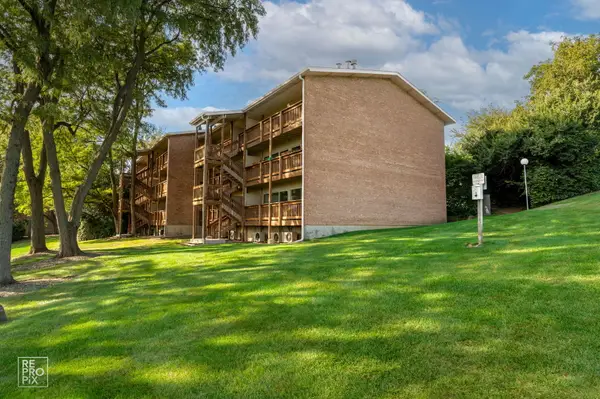 $184,900Active1 beds 1 baths640 sq. ft.
$184,900Active1 beds 1 baths640 sq. ft.5801 Oakwood Drive #D, Lisle, IL 60532
MLS# 12492212Listed by: INFINITI PROPERTIES, INC. - New
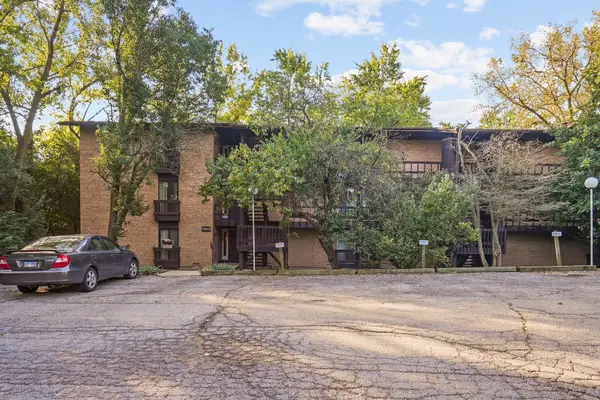 $235,000Active1 beds 1 baths780 sq. ft.
$235,000Active1 beds 1 baths780 sq. ft.5501 Lakeside Drive #3B, Lisle, IL 60532
MLS# 12488807Listed by: JAMESON SOTHEBY'S INTERNATIONAL REALTY - Open Sat, 10am to 12pmNew
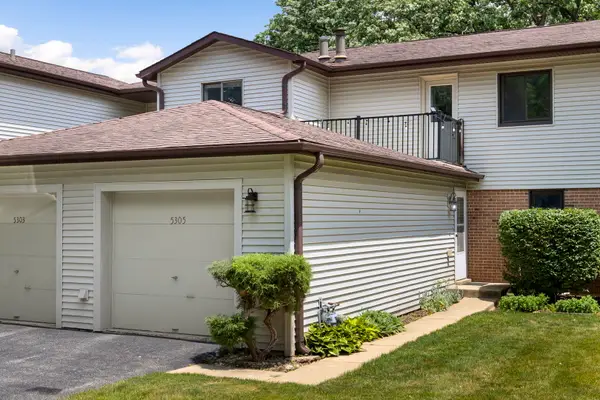 $275,000Active2 beds 2 baths1,228 sq. ft.
$275,000Active2 beds 2 baths1,228 sq. ft.5305 Newport Drive, Lisle, IL 60532
MLS# 12491121Listed by: COLDWELL BANKER REALTY - Open Sat, 11am to 2pmNew
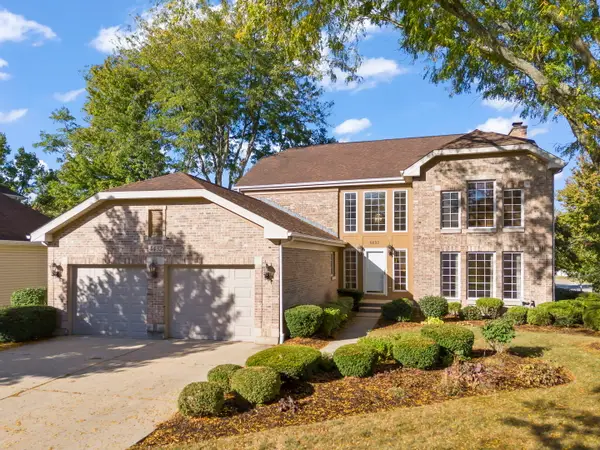 $650,000Active4 beds 4 baths2,990 sq. ft.
$650,000Active4 beds 4 baths2,990 sq. ft.4432 Cascara Lane, Lisle, IL 60532
MLS# 12491684Listed by: EXP REALTY - Open Sat, 1 to 3pmNew
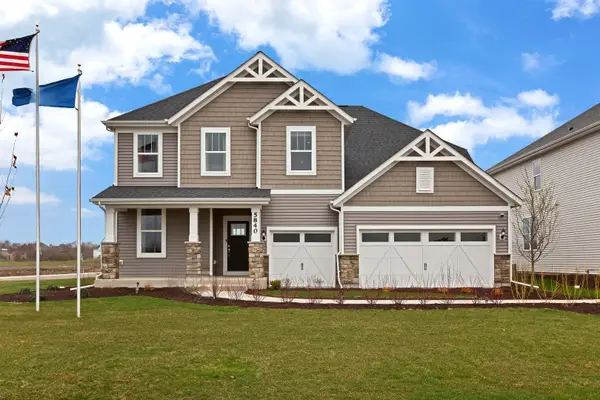 $724,554Active4 beds 3 baths3,433 sq. ft.
$724,554Active4 beds 3 baths3,433 sq. ft.2539 Mallet Court, Naperville, IL 60564
MLS# 12491300Listed by: TWIN VINES REAL ESTATE SVCS
