6181 Shorewood Court, Lisle, IL 60532
Local realty services provided by:Better Homes and Gardens Real Estate Star Homes
6181 Shorewood Court,Lisle, IL 60532
$875,000
- 5 Beds
- 4 Baths
- - sq. ft.
- Single family
- Sold
Listed by:gretchen pawlowski
Office:john greene, realtor
MLS#:12454069
Source:MLSNI
Sorry, we are unable to map this address
Price summary
- Price:$875,000
- Monthly HOA dues:$15
About this home
Stunning Custom Home in the Green Trails Subdivision ~ 5-bedroom, 3,500+ sq. ft. residence offers refined living on an oversized wooded cul-de-sac lot, providing unmatched privacy and natural beauty. The first floor features a bedroom with full bath, while the second floor offers four spacious bedrooms including a Jack & Jill bath. The dramatic family room showcases a cathedral beamed ceiling, floor-to-ceiling stately brick fireplace, wet bar ~ oversized windows that frame the expansive outdoors. Sun-filled living areas open to a screened-in porch and multi-level brick paver patio, perfect for entertaining or quiet retreats. Additional highlights include a finished basement, dual furnaces & A/C, sprinkler system and an epoxy-coated 2.5-car garage. Step outside to enjoy lush landscaping and direct access to 25+ miles of Green Trails walking paths. Located within highly acclaimed Naperville District 203 schools, this home is a rare opportunity in one of the area's most desirable settings.
Contact an agent
Home facts
- Year built:1977
- Listing ID #:12454069
- Added:57 day(s) ago
- Updated:November 02, 2025 at 12:40 PM
Rooms and interior
- Bedrooms:5
- Total bathrooms:4
- Full bathrooms:3
- Half bathrooms:1
Heating and cooling
- Cooling:Central Air
- Heating:Natural Gas
Structure and exterior
- Roof:Asphalt
- Year built:1977
Schools
- High school:Naperville North High School
- Middle school:Kennedy Junior High School
- Elementary school:Steeple Run Elementary School
Utilities
- Water:Lake Michigan, Public
Finances and disclosures
- Price:$875,000
- Tax amount:$15,250 (2024)
New listings near 6181 Shorewood Court
- New
 $650,000Active4 beds 4 baths2,256 sq. ft.
$650,000Active4 beds 4 baths2,256 sq. ft.912 Middleton Avenue, Lisle, IL 60532
MLS# 12468346Listed by: @PROPERTIES CHRISTIE'S INTERNATIONAL REAL ESTATE - New
 $498,000Active4 beds 4 baths2,093 sq. ft.
$498,000Active4 beds 4 baths2,093 sq. ft.1778 Briggs Court, Lisle, IL 60532
MLS# 12498649Listed by: EXCEL REAL ESTATE - New
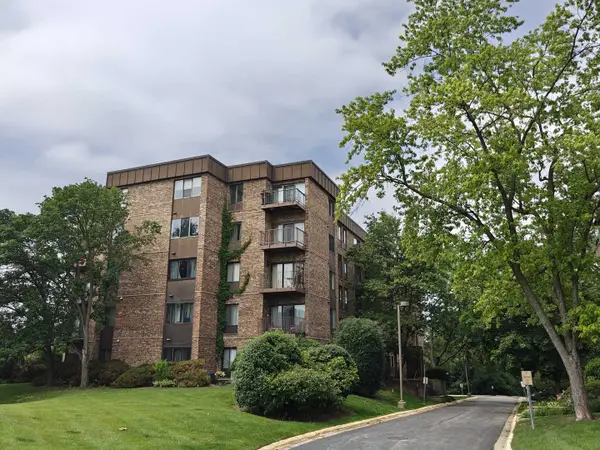 $209,000Active2 beds 2 baths1,020 sq. ft.
$209,000Active2 beds 2 baths1,020 sq. ft.425 Walnut Creek Lane #1401, Lisle, IL 60532
MLS# 12387333Listed by: KELLER WILLIAMS INFINITY - Open Sun, 12 to 2pmNew
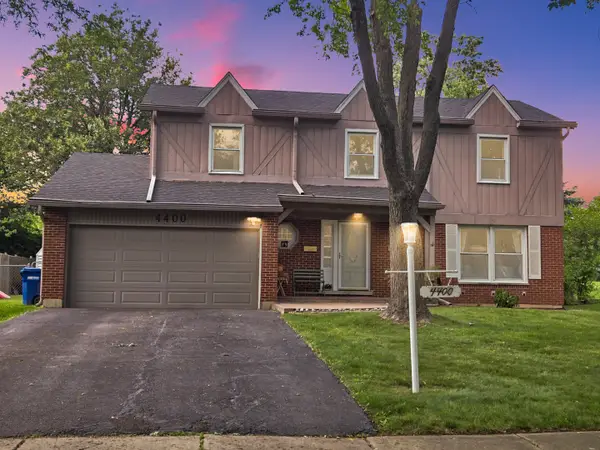 $422,000Active4 beds 3 baths2,932 sq. ft.
$422,000Active4 beds 3 baths2,932 sq. ft.4400 Waubansie Lane, Lisle, IL 60532
MLS# 12507059Listed by: KELLER WILLIAMS INFINITY - Open Sun, 11am to 1pmNew
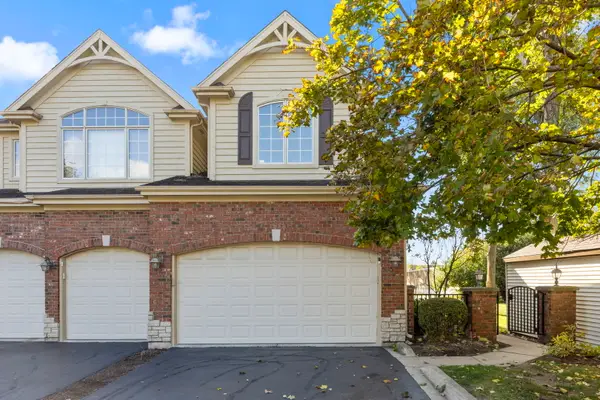 $484,000Active4 beds 4 baths2,785 sq. ft.
$484,000Active4 beds 4 baths2,785 sq. ft.1161 Lisle Place, Lisle, IL 60532
MLS# 12494438Listed by: KELLER WILLIAMS PREMIERE PROPERTIES - New
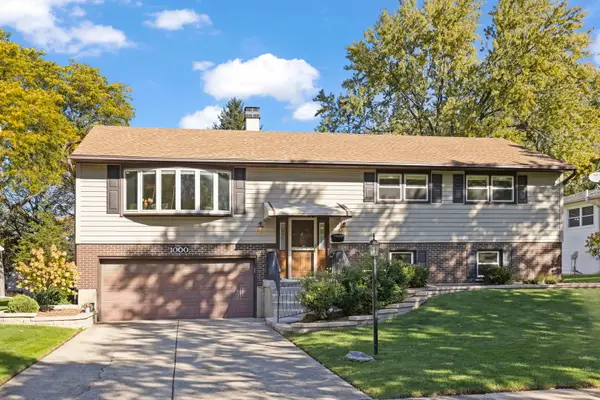 $539,900Active4 beds 3 baths2,474 sq. ft.
$539,900Active4 beds 3 baths2,474 sq. ft.1000 59th Street, Lisle, IL 60532
MLS# 12507565Listed by: KELLER WILLIAMS PREMIERE PROPERTIES 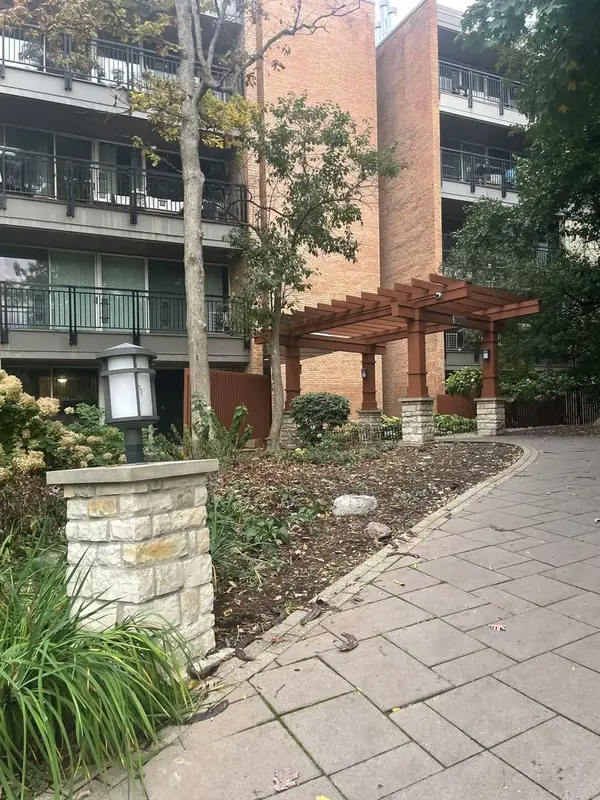 $155,000Pending2 beds 2 baths1,020 sq. ft.
$155,000Pending2 beds 2 baths1,020 sq. ft.5900 Oakwood Drive #1L, Lisle, IL 60532
MLS# 12505130Listed by: UNITED REAL ESTATE - CHICAGO- New
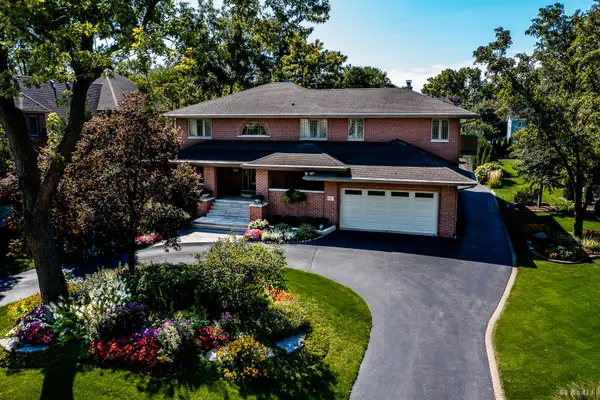 $1,350,000Active4 beds 5 baths5,585 sq. ft.
$1,350,000Active4 beds 5 baths5,585 sq. ft.807 Hitchcock Avenue, Lisle, IL 60532
MLS# 12465413Listed by: WIRTZ REAL ESTATE GROUP INC. - New
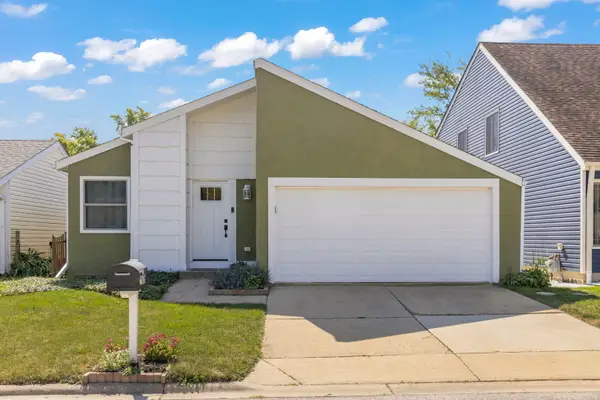 $429,900Active3 beds 2 baths1,568 sq. ft.
$429,900Active3 beds 2 baths1,568 sq. ft.6386 Kindling Court, Lisle, IL 60532
MLS# 12499488Listed by: @PROPERTIES CHRISTIE'S INTERNATIONAL REAL ESTATE 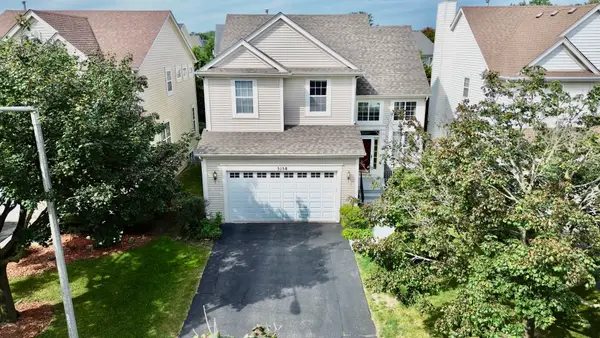 $558,000Pending4 beds 4 baths2,658 sq. ft.
$558,000Pending4 beds 4 baths2,658 sq. ft.5158 Ashley Circle, Lisle, IL 60532
MLS# 12501732Listed by: BAIRD & WARNER
