140 S Jefferson Street, Lockport, IL 60441
Local realty services provided by:Better Homes and Gardens Real Estate Connections
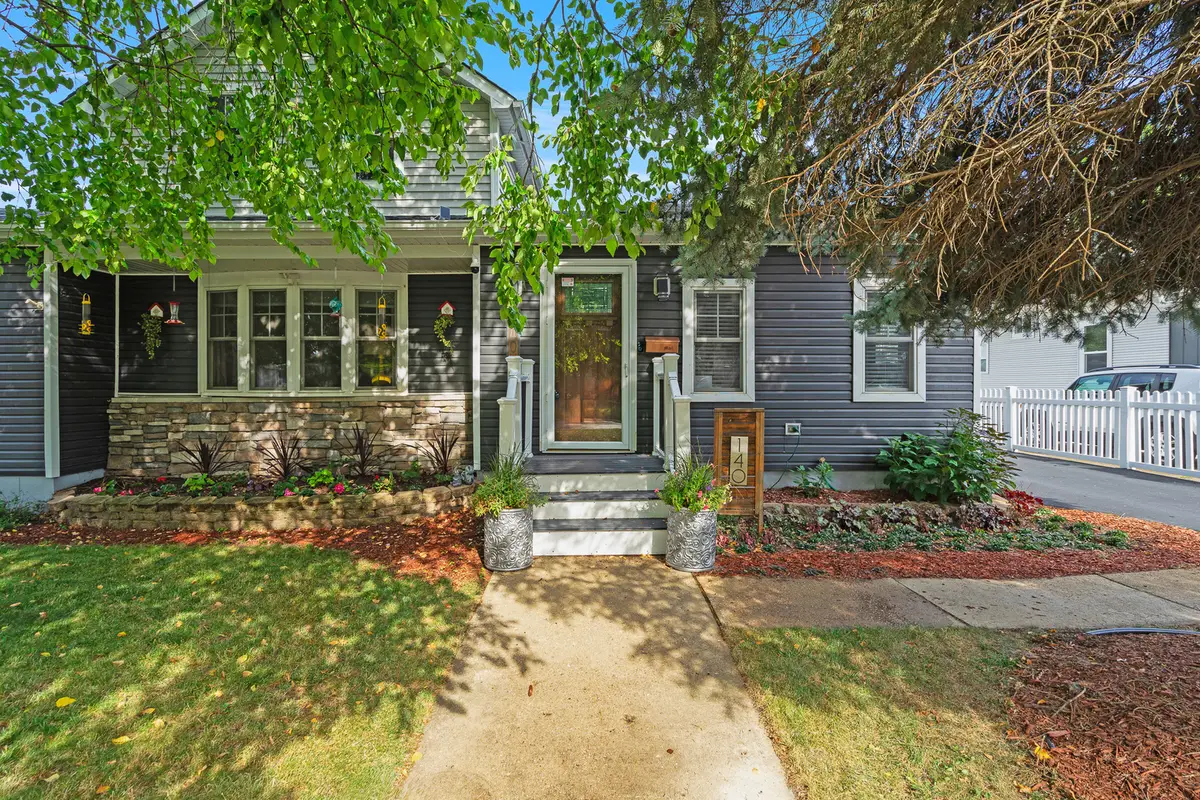
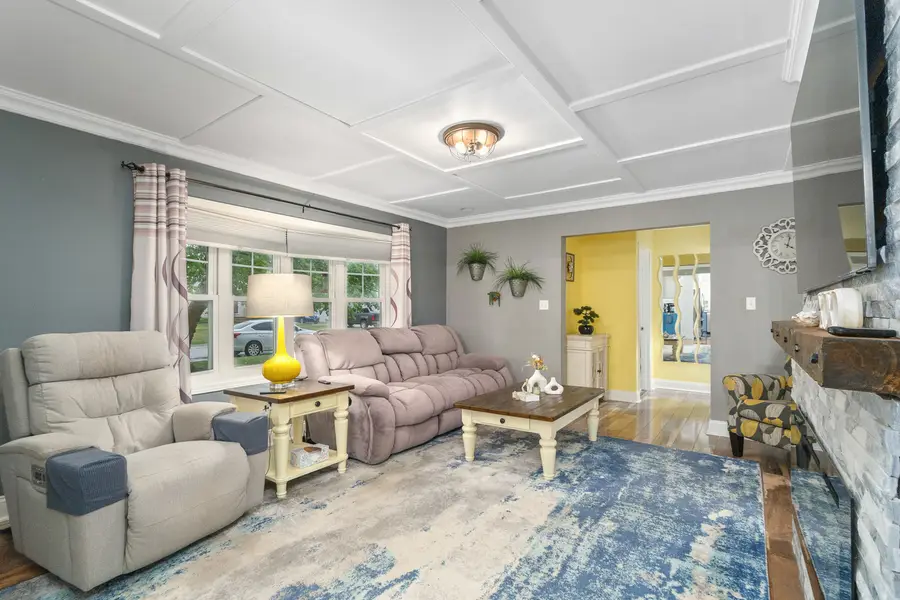
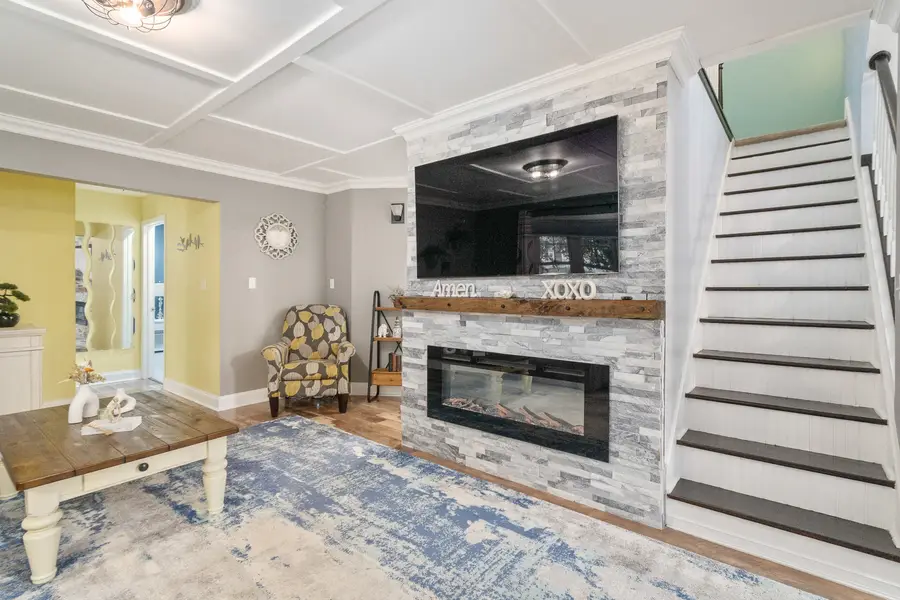
140 S Jefferson Street,Lockport, IL 60441
$385,000
- 3 Beds
- 2 Baths
- 1,910 sq. ft.
- Single family
- Pending
Listed by:kimberly wirtz
Office:wirtz real estate group inc.
MLS#:12406294
Source:MLSNI
Price summary
- Price:$385,000
- Price per sq. ft.:$201.57
About this home
Prepare to fall in love with this extraordinary, completely remodeled Cape Cod masterpiece that seamlessly blends timeless character with today's most sought-after designs and finishes. Nestled in a prime location within walking distance to vibrant downtown Lockport, this home is the perfect combination of luxury, comfort, and style. From the moment you arrive, you'll be captivated by the vaulted sunroom-ideal as a welcoming office or serene sitting area. Step into the vaulted chef's kitchen, an absolute showstopper featuring a skylight, granite countertops, walk-in pantry, stainless steel appliances, island with seating, and custom cabinetry adorned with crown molding and under-cabinet lighting. The living room is a warm, inviting space boasting a beautiful bay window, decorative ceiling detail, and a stylish electric fireplace that adds both ambiance and charm. Entertain in the stunning vaulted dining room accented with crown molding, or retreat to the luxurious main-level primary suite, where you'll find soaring ceilings, a private spa-like bath with a jetted bubble tub, indulgent spa shower, and radiant heated floors. Two main-level bedrooms offer versatility and comfort, while the upper level features a third bedroom and a spacious loft-perfect for a second office, playroom, or guest retreat. The second full bath continues the spa experience with another luxurious shower and heated floors. The convenient main-level laundry room includes a utility sink and a new washer and dryer. The full, dry, unfinished basement offers endless possibilities for future living space or storage. Step outside to your own private oasis: a low-maintenance composite deck, paver patio, and a picturesque, fenced yard filled with lush perennials, mature trees, and a cozy firepit. The impressive heated three-car garage is complemented by an attached screened-in porch for seasonal enjoyment. Two sheds offer additional storage, and a concrete pad behind the garage is perfect for your boat or camper. Enjoy peace of mind with numerous major updates: roof (5 years), siding (6 years), furnace (10 years), A/C (1 year), water heater (1 year), driveway (2 years), and more. This truly one-of-a-kind home is a rare offering-luxurious, functional, and ideally located. A must-see for the most discerning buyer.
Contact an agent
Home facts
- Year built:1912
- Listing Id #:12406294
- Added:35 day(s) ago
- Updated:August 13, 2025 at 07:45 AM
Rooms and interior
- Bedrooms:3
- Total bathrooms:2
- Full bathrooms:2
- Living area:1,910 sq. ft.
Heating and cooling
- Cooling:Central Air
- Heating:Forced Air, Natural Gas
Structure and exterior
- Roof:Asphalt
- Year built:1912
- Building area:1,910 sq. ft.
- Lot area:0.22 Acres
Schools
- High school:Lockport Township High School
- Middle school:Kelvin Grove Elementary School
- Elementary school:Milne Grove Elementary School
Utilities
- Water:Public
- Sewer:Public Sewer
Finances and disclosures
- Price:$385,000
- Price per sq. ft.:$201.57
New listings near 140 S Jefferson Street
- Open Sat, 11am to 1pmNew
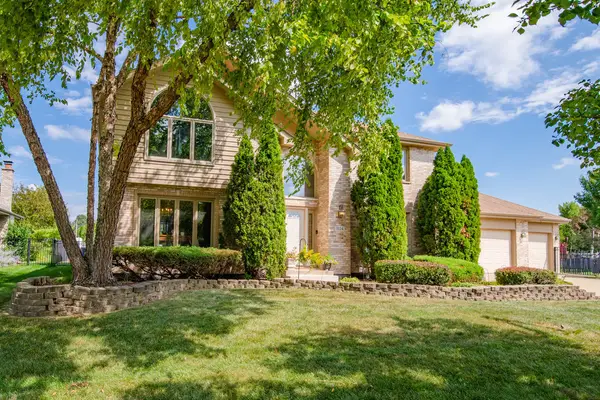 $525,000Active4 beds 3 baths2,918 sq. ft.
$525,000Active4 beds 3 baths2,918 sq. ft.1024 Kylemore Court, Lockport, IL 60441
MLS# 12402815Listed by: KELLER WILLIAMS PREFERRED RLTY - New
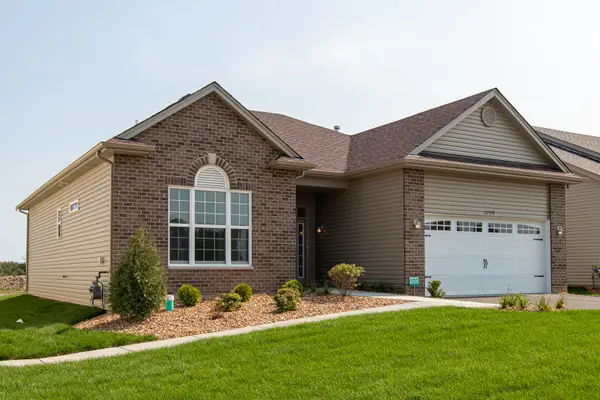 $422,900Active2 beds 2 baths1,598 sq. ft.
$422,900Active2 beds 2 baths1,598 sq. ft.17555 W Windemere Circle, Lockport, IL 60441
MLS# 12446089Listed by: RE/MAX IMPACT - New
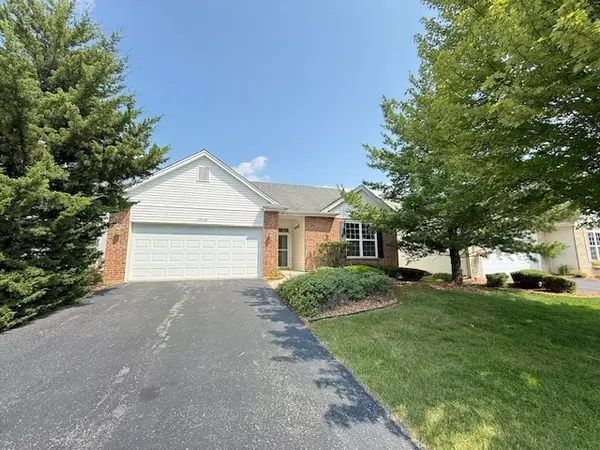 $379,900Active2 beds 2 baths2,114 sq. ft.
$379,900Active2 beds 2 baths2,114 sq. ft.17113 Manitoba Street, Lockport, IL 60441
MLS# 12441183Listed by: SR REALTY GROUP INC. - New
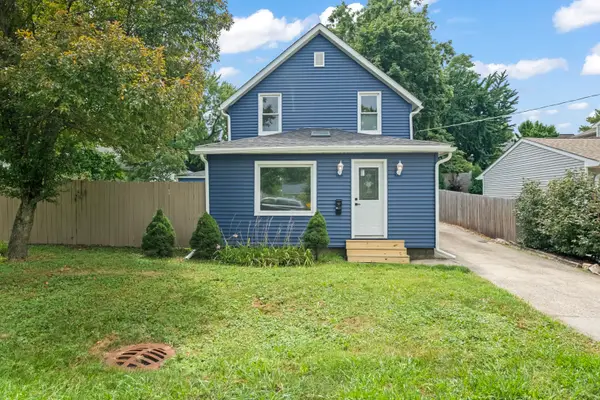 $254,900Active2 beds 1 baths1,140 sq. ft.
$254,900Active2 beds 1 baths1,140 sq. ft.319 E 8th Street, Lockport, IL 60441
MLS# 12445072Listed by: KOMAR - New
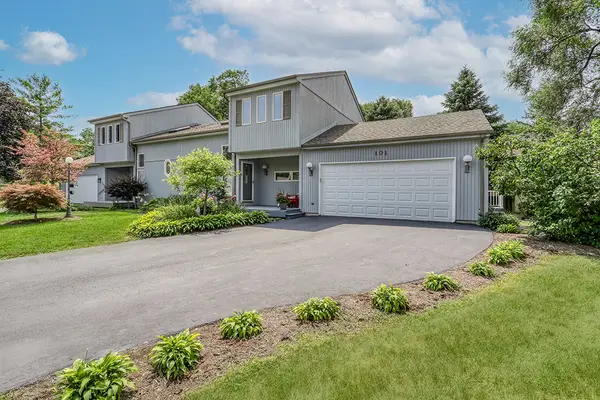 $274,900Active2 beds 2 baths1,400 sq. ft.
$274,900Active2 beds 2 baths1,400 sq. ft.101 Market Street, Lockport, IL 60441
MLS# 12441687Listed by: COLDWELL BANKER REAL ESTATE GROUP - New
 $433,900Active2 beds 2 baths1,798 sq. ft.
$433,900Active2 beds 2 baths1,798 sq. ft.17535 W Windemere Circle, Lockport, IL 60441
MLS# 12445119Listed by: RE/MAX IMPACT - New
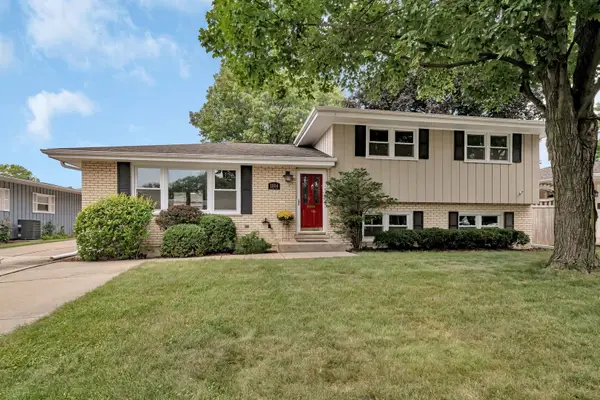 $369,500Active4 beds 2 baths1,992 sq. ft.
$369,500Active4 beds 2 baths1,992 sq. ft.1004 Putnam Drive, Lockport, IL 60441
MLS# 12443996Listed by: REALTOPIA REAL ESTATE INC - New
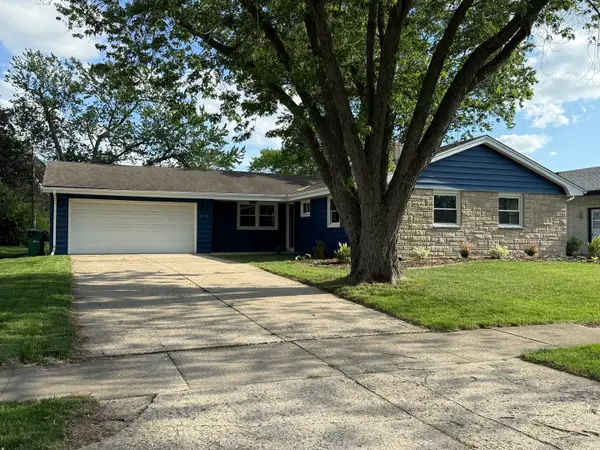 $417,000Active4 beds 3 baths
$417,000Active4 beds 3 baths613 Katherine Street, Lockport, IL 60441
MLS# 12444895Listed by: CRIS REALTY - New
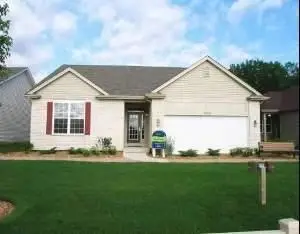 $367,900Active2 beds 2 baths1,650 sq. ft.
$367,900Active2 beds 2 baths1,650 sq. ft.1000 W Windemere Circle, Lockport, IL 60441
MLS# 12443763Listed by: RE/MAX IMPACT - New
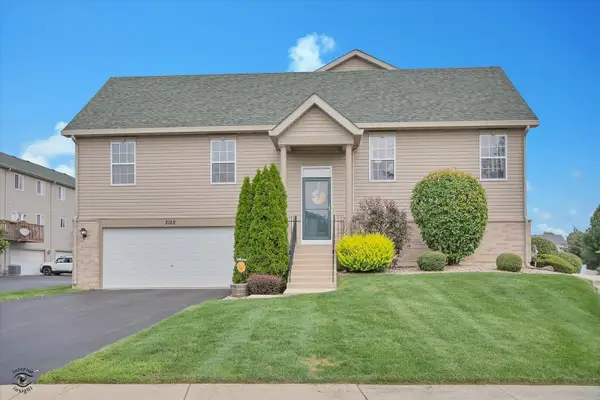 $310,000Active3 beds 3 baths2,044 sq. ft.
$310,000Active3 beds 3 baths2,044 sq. ft.2122 S Austrian Pine Street, Lockport, IL 60441
MLS# 12442649Listed by: SCANLAN REALTY LLC
