1151 Whitehall Street, Lombard, IL 60148
Local realty services provided by:Better Homes and Gardens Real Estate Connections
Listed by: nancy iozzo
Office: coldwell banker realty
MLS#:12459473
Source:MLSNI
Price summary
- Price:$510,000
- Price per sq. ft.:$467.03
About this home
Welcome to this stunning T-Raised Ranch, where style and comfort come together! Approx.. 2184 S.F. Step inside and be greeted by elegant new railings with wrought-iron spindles and a beautifully refinished wood staircase. The open-concept floor plan leads you into the new gourmet kitchen. This dream kitchen features a large granite center island with modern pendant lighting-perfect for entertaining. Enjoy cooking on the 5-burner range with a sleek black stainless steel vent hood, surrounded by custom white cabinetry, granite counters tops, a farmhouse sink with designer fixtures, a stylish tile backsplash, and black stainless steel appliances. Designer tile flooring completes the look, creating a space that is both functional and luxurious. The bright dining area opens to the newer deck-ideal for outdoor dining or relaxing with views of the beautifully landscaped backyard filled with trees and flowers. Professional landscaping also enhances the front and sides of the home. Freshly painted rooms, refinished hardwood floors in the living room, and new laminate flooring in the main-level bedrooms provide a move-in-ready feel. The lower level offers incredible space for everyone, featuring a large family room with a cozy brick fireplace and built-in bookcases. A fourth bedroom, updated full bathroom, and additional areas for dining, play, or office use make this level perfect for guests or in-laws. Storage is never a concern with the oversized garage, complete with built-in cabinets, shelving units, a workbench, and a service door to the yard. Brand-new roof in 2023 Located in the highly desirable School Districts 89 and 87, this home offers easy access to expressways, the Lombard Metra station, Yorktown Mall, shopping, parks, and schools. This is truly a wonderful place to call home!
Contact an agent
Home facts
- Year built:1980
- Listing ID #:12459473
- Added:98 day(s) ago
- Updated:December 19, 2025 at 08:42 AM
Rooms and interior
- Bedrooms:4
- Total bathrooms:3
- Full bathrooms:2
- Half bathrooms:1
- Living area:1,092 sq. ft.
Heating and cooling
- Cooling:Central Air
- Heating:Forced Air, Natural Gas
Structure and exterior
- Roof:Asphalt
- Year built:1980
- Building area:1,092 sq. ft.
Schools
- High school:Glenbard South High School
- Middle school:Glen Crest Middle School
- Elementary school:Westfield Elementary School
Utilities
- Water:Lake Michigan
- Sewer:Public Sewer
Finances and disclosures
- Price:$510,000
- Price per sq. ft.:$467.03
- Tax amount:$6,826 (2024)
New listings near 1151 Whitehall Street
- Open Sun, 12 to 2pmNew
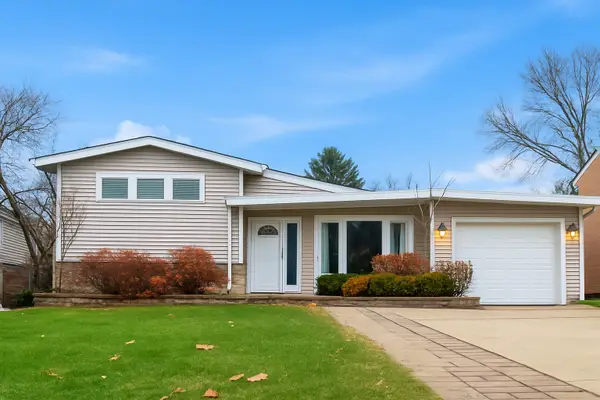 $455,000Active3 beds 3 baths1,996 sq. ft.
$455,000Active3 beds 3 baths1,996 sq. ft.42 W Taylor Road, Lombard, IL 60148
MLS# 12533611Listed by: @PROPERTIES CHRISTIE'S INTERNATIONAL REAL ESTATE - Open Sat, 10am to 12pmNew
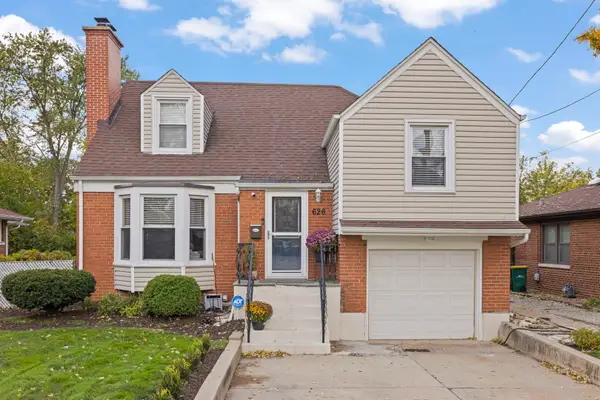 $425,000Active3 beds 2 baths1,622 sq. ft.
$425,000Active3 beds 2 baths1,622 sq. ft.626 S Main Street, Lombard, IL 60148
MLS# 12532659Listed by: KELLER WILLIAMS PREMIERE PROPERTIES - New
 $484,990Active2 beds 3 baths1,661 sq. ft.
$484,990Active2 beds 3 baths1,661 sq. ft.302 Summit Circle, Lombard, IL 60148
MLS# 12526268Listed by: DAYNAE GAUDIO - New
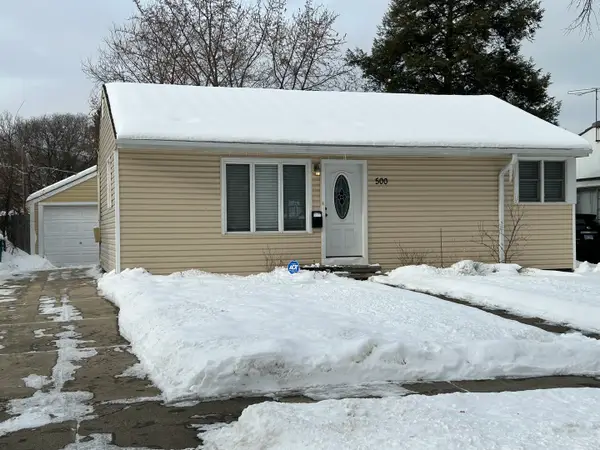 $349,900Active2 beds 2 baths845 sq. ft.
$349,900Active2 beds 2 baths845 sq. ft.500 S Edgewood Avenue, Lombard, IL 60148
MLS# 12532412Listed by: DAVID ERFFMEYER, BROKER - New
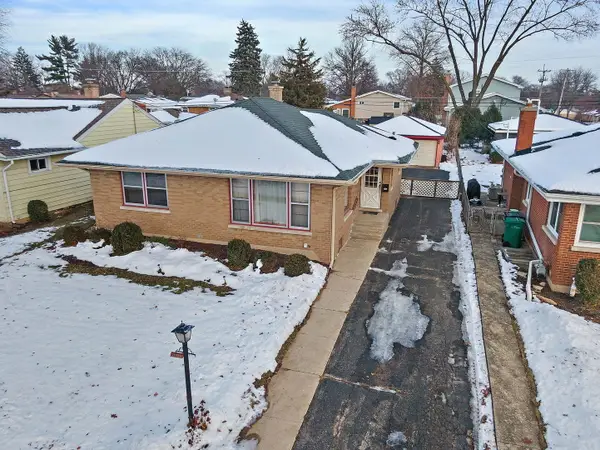 $335,000Active3 beds 2 baths1,156 sq. ft.
$335,000Active3 beds 2 baths1,156 sq. ft.305 N Craig Place, Lombard, IL 60148
MLS# 12514027Listed by: RE/MAX ALL PRO - ST CHARLES 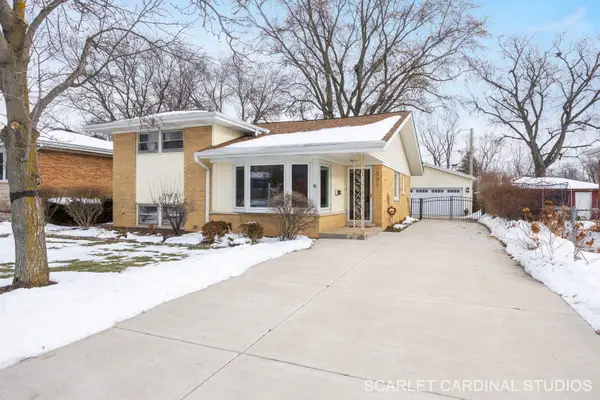 $375,000Pending3 beds 2 baths1,214 sq. ft.
$375,000Pending3 beds 2 baths1,214 sq. ft.591 S Grace Street, Lombard, IL 60148
MLS# 12528778Listed by: J.W. REEDY REALTY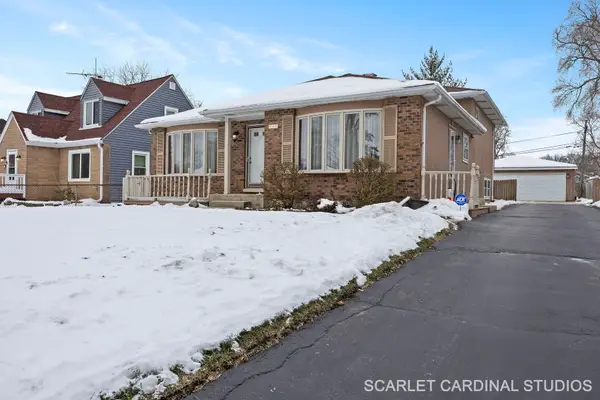 $450,000Pending3 beds 2 baths1,575 sq. ft.
$450,000Pending3 beds 2 baths1,575 sq. ft.330 N Fairfield Avenue, Lombard, IL 60148
MLS# 12528792Listed by: J.W. REEDY REALTY- New
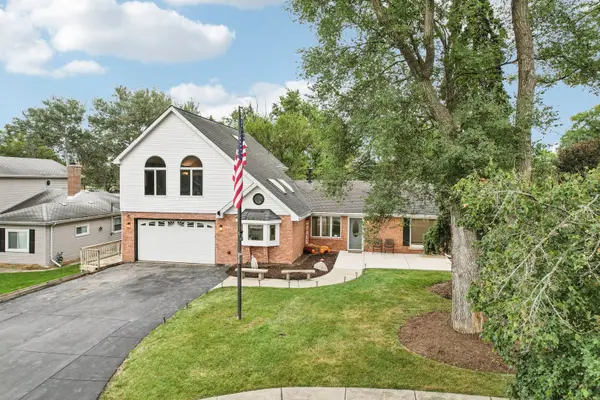 $415,000Active3 beds 3 baths2,392 sq. ft.
$415,000Active3 beds 3 baths2,392 sq. ft.1039 S School Street, Lombard, IL 60148
MLS# 12528381Listed by: KELLER WILLIAMS PREMIERE PROPERTIES 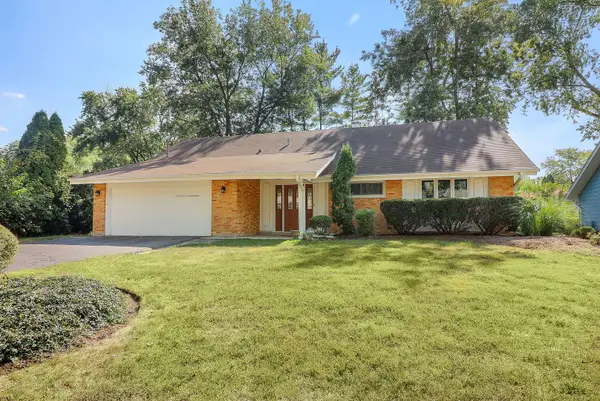 $434,500Pending4 beds 3 baths2,638 sq. ft.
$434,500Pending4 beds 3 baths2,638 sq. ft.21W117 Glen Park Road, Lombard, IL 60148
MLS# 12527095Listed by: EXCEL REALTY GROUP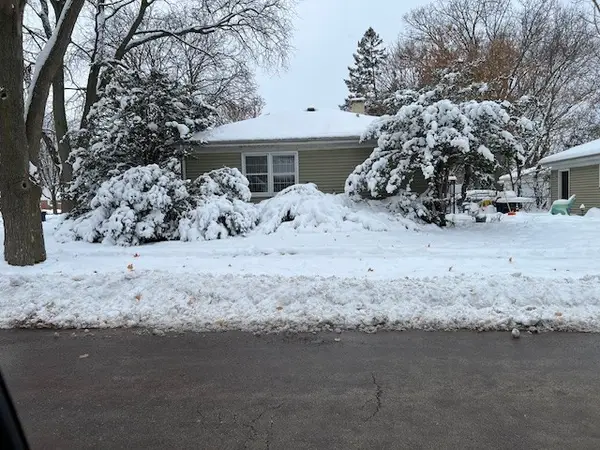 $270,000Pending2 beds 1 baths995 sq. ft.
$270,000Pending2 beds 1 baths995 sq. ft.304 W Greenfield Avenue, Lombard, IL 60148
MLS# 12530582Listed by: YOUR PLACE REALTY GROUP
