125 S Chase Avenue, Lombard, IL 60148
Local realty services provided by:Better Homes and Gardens Real Estate Connections
125 S Chase Avenue,Lombard, IL 60148
$385,900
- 3 Beds
- 2 Baths
- - sq. ft.
- Single family
- Sold
Listed by: pat murray
Office: berkshire hathaway homeservices chicago
MLS#:12504567
Source:MLSNI
Sorry, we are unable to map this address
Price summary
- Price:$385,900
About this home
***Multiple Offers Received - Please Send Highest and Best Offers in PDF Format by tomorrow, Thursday, 10-30-25 no later than 10:00am.*** Fall in love with this bright and beautifully maintained 3-bedroom, 2-bath ranch perfectly positioned near the school, park, and pool. Gleaming hardwood floors flow through the main level, leading to an updated kitchen that makes everyday cooking a joy. The finished basement nearly doubles your living space-ideal for entertaining, movie nights, or game-day gatherings-and includes a second full bath plus a charming bonus room that works perfectly as a playroom, home office, or fitness nook. Step outside to your screened porch and enjoy a spacious backyard that's tailor-made for relaxing, gardening, or hanging out with friends. The oversized garage includes added storage space in back (deep freezer excluded), keeping everything organized and out of sight. With a welcoming neighborhood vibe, thoughtful updates, and an unbeatable location, this home checks every box for modern, easy living-fresh, functional, and full of charm!
Contact an agent
Home facts
- Year built:1952
- Listing ID #:12504567
- Added:39 day(s) ago
- Updated:December 05, 2025 at 05:36 PM
Rooms and interior
- Bedrooms:3
- Total bathrooms:2
- Full bathrooms:2
Heating and cooling
- Cooling:Central Air
- Heating:Forced Air, Natural Gas
Structure and exterior
- Roof:Asphalt
- Year built:1952
Schools
- High school:Willowbrook High School
- Middle school:Jackson Middle School
- Elementary school:Westmore Elementary School
Utilities
- Water:Lake Michigan
- Sewer:Public Sewer
Finances and disclosures
- Price:$385,900
- Tax amount:$6,610 (2024)
New listings near 125 S Chase Avenue
- New
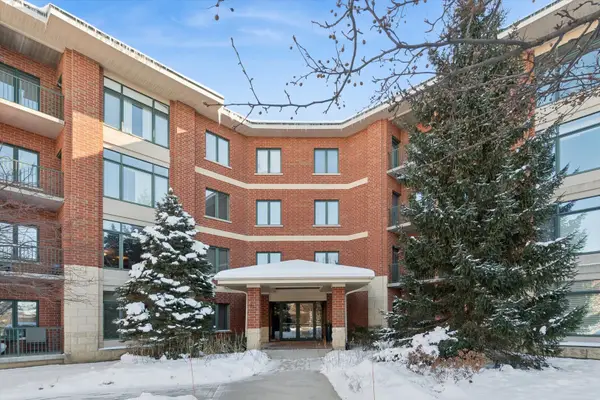 $390,000Active3 beds 3 baths1,713 sq. ft.
$390,000Active3 beds 3 baths1,713 sq. ft.855 E 22nd Street #104, Lombard, IL 60148
MLS# 12527935Listed by: @PROPERTIES CHRISTIES INTERNATIONAL REAL ESTATE - New
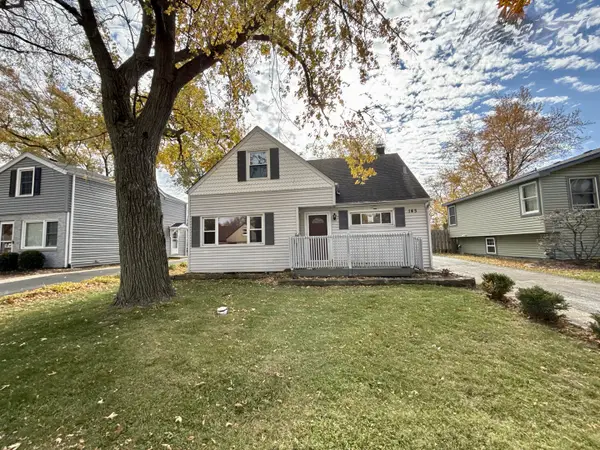 $289,900Active2 beds 2 baths1,248 sq. ft.
$289,900Active2 beds 2 baths1,248 sq. ft.145 W Park Drive, Lombard, IL 60148
MLS# 12528179Listed by: GENSTONE REALTY - New
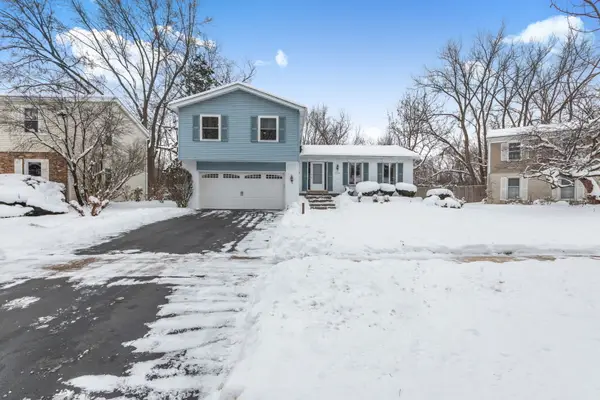 $499,000Active4 beds 3 baths1,977 sq. ft.
$499,000Active4 beds 3 baths1,977 sq. ft.710 Morris Court, Lombard, IL 60148
MLS# 12527226Listed by: KELLER WILLIAMS INFINITY - Open Sun, 12 to 2pmNew
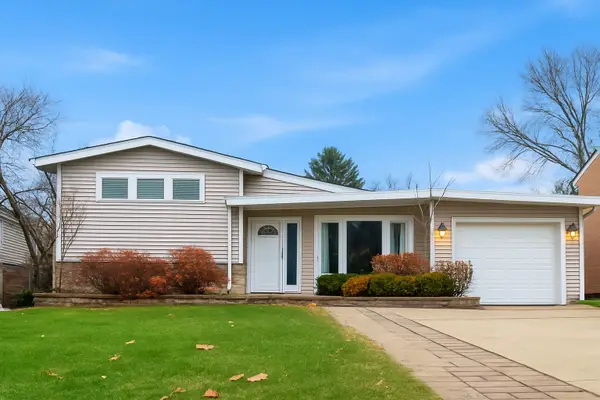 $469,999Active3 beds 3 baths1,996 sq. ft.
$469,999Active3 beds 3 baths1,996 sq. ft.42 W Taylor Road, Lombard, IL 60148
MLS# 12525659Listed by: @PROPERTIES CHRISTIE'S INTERNATIONAL REAL ESTATE - New
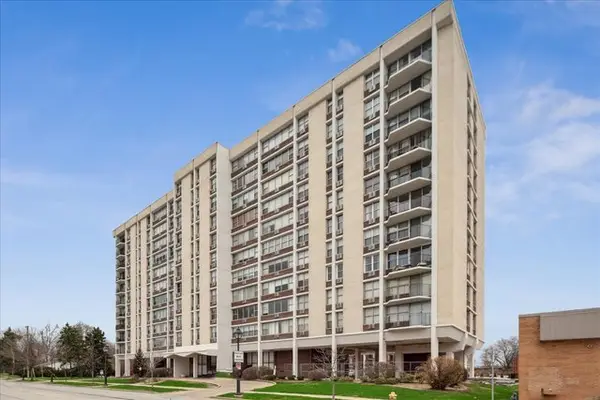 $168,000Active1 beds 1 baths810 sq. ft.
$168,000Active1 beds 1 baths810 sq. ft.33 N Main Street #2E, Lombard, IL 60148
MLS# 12520382Listed by: RE/MAX FUTURE - New
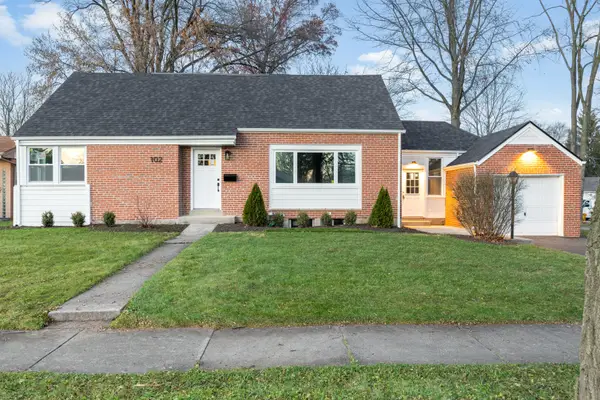 $529,000Active4 beds 2 baths1,650 sq. ft.
$529,000Active4 beds 2 baths1,650 sq. ft.102 W Potomac Avenue, Lombard, IL 60148
MLS# 12526038Listed by: J.W. REEDY REALTY - Open Sun, 12 to 2pmNew
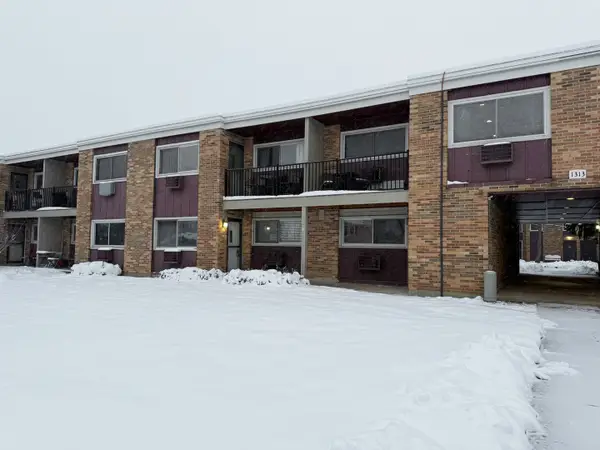 $210,000Active3 beds 2 baths1,347 sq. ft.
$210,000Active3 beds 2 baths1,347 sq. ft.1313 S Rebecca Road #118, Lombard, IL 60148
MLS# 12525653Listed by: J.W. REEDY REALTY - New
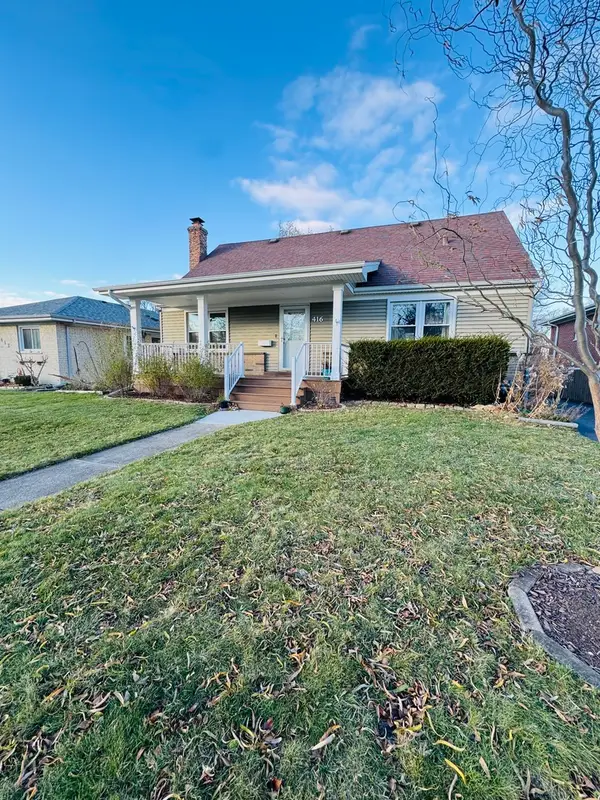 $435,000Active5 beds 2 baths1,539 sq. ft.
$435,000Active5 beds 2 baths1,539 sq. ft.416 E North Broadway Street, Lombard, IL 60148
MLS# 12524790Listed by: WORTH CLARK REALTY - New
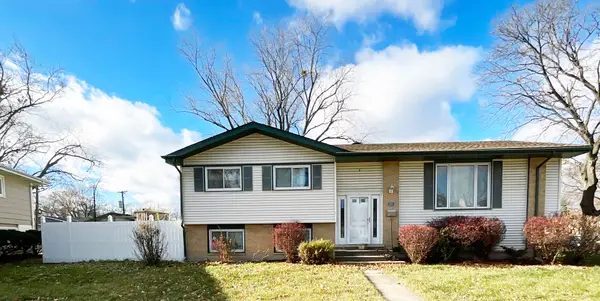 $549,922Active4 beds 3 baths2,630 sq. ft.
$549,922Active4 beds 3 baths2,630 sq. ft.900 Arthur Drive, Lombard, IL 60148
MLS# 12522750Listed by: APEX PROPERTY INSIGHT, INC - New
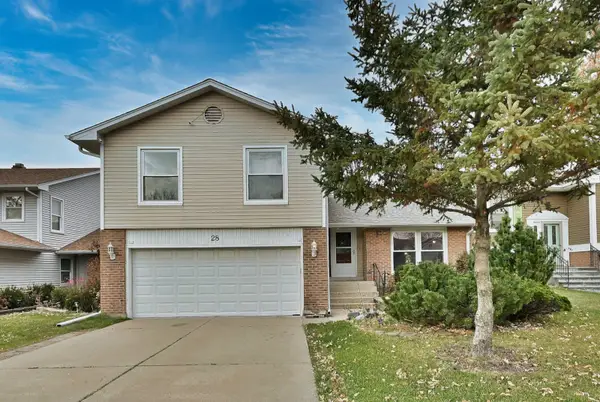 $315,000Active3 beds 2 baths1,772 sq. ft.
$315,000Active3 beds 2 baths1,772 sq. ft.28 Majestic Drive #28, Lombard, IL 60148
MLS# 12524678Listed by: REMAX FUTURE
