1321 S Finley Road #105, Lombard, IL 60148
Local realty services provided by:Better Homes and Gardens Real Estate Connections
1321 S Finley Road #105,Lombard, IL 60148
$159,000
- 1 Beds
- 1 Baths
- 863 sq. ft.
- Condominium
- Active
Listed by: greg vanden brook
Office: charles rutenberg realty of il
MLS#:12523198
Source:MLSNI
Price summary
- Price:$159,000
- Price per sq. ft.:$184.24
- Monthly HOA dues:$387
About this home
Welcome to this bright and beautifully updated first-floor residence in the highly sought-after Point West Condos. This elegant unit combines modern finishes with effortless convenience, offering a move-in-ready home in a premier location. Step inside to an inviting open-concept layout highlighted by brand-new, high-quality LVP flooring flowing seamlessly through the family room, dining room, and bedroom. Natural light fills the space, enhanced by sliding glass doors that lead to your private patio-perfect for morning coffee or relaxing evenings outdoors. The updated kitchen is designed for both style and functionality, featuring newer cabinetry, sleek granite countertops, and black stainless steel appliances. An eat-in area comfortably accommodates a small dining table, creating an ideal spot for quick meals or casual dining. Retreat to the refreshed bathroom showcasing granite counters and a beautifully tiled shower, providing a spa-like feel. Enjoy the peace of mind of a secure, fobbed-entry building and the unmatched convenience of being just minutes from the expressway, shopping, dining, and everyday essentials. This stunning first-floor condo combines luxury, comfort, and accessibility-truly a rare find in Point West.
Contact an agent
Home facts
- Year built:1973
- Listing ID #:12523198
- Added:47 day(s) ago
- Updated:January 12, 2026 at 02:52 AM
Rooms and interior
- Bedrooms:1
- Total bathrooms:1
- Full bathrooms:1
- Living area:863 sq. ft.
Heating and cooling
- Heating:Baseboard
Structure and exterior
- Year built:1973
- Building area:863 sq. ft.
Schools
- High school:Glenbard East High School
- Middle school:Glenn Westlake Middle School
- Elementary school:Manor Hill Elementary School
Utilities
- Water:Public
- Sewer:Public Sewer
Finances and disclosures
- Price:$159,000
- Price per sq. ft.:$184.24
- Tax amount:$2,344 (2024)
New listings near 1321 S Finley Road #105
- New
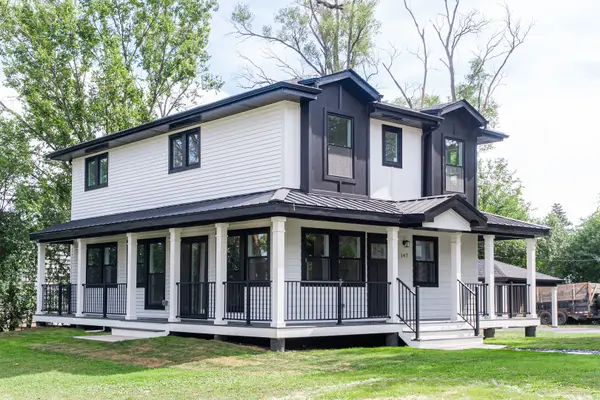 $675,000Active4 beds 4 baths2,600 sq. ft.
$675,000Active4 beds 4 baths2,600 sq. ft.147 W North Avenue, Lombard, IL 60148
MLS# 12545206Listed by: INDEPENDENT PROPERTY CONSULTANTS - Open Sat, 11am to 1pmNew
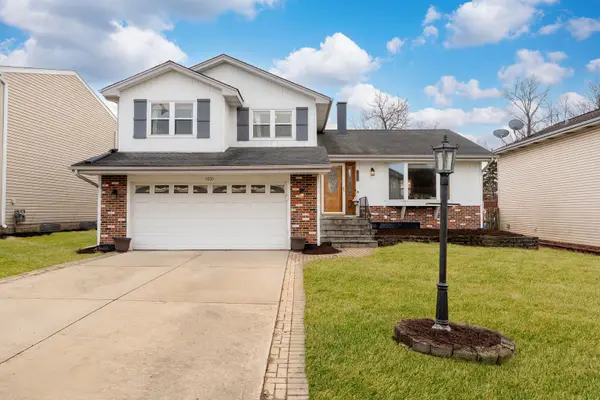 $505,000Active3 beds 3 baths2,190 sq. ft.
$505,000Active3 beds 3 baths2,190 sq. ft.1031 W Shedron Way, Lombard, IL 60148
MLS# 12544526Listed by: CHICAGOLAND BROKERS, INC - New
 $499,000Active4 beds 2 baths1,650 sq. ft.
$499,000Active4 beds 2 baths1,650 sq. ft.102 W Potomac Avenue, Lombard, IL 60148
MLS# 12540439Listed by: J.W. REEDY REALTY - New
 $349,000Active2 beds 2 baths1,242 sq. ft.
$349,000Active2 beds 2 baths1,242 sq. ft.Address Withheld By Seller, Lombard, IL 60148
MLS# 12544464Listed by: CENTURY 21 CIRCLE - New
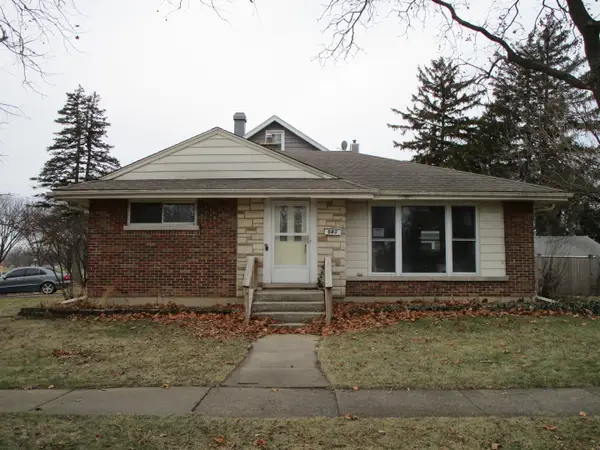 $265,000Active3 beds 1 baths828 sq. ft.
$265,000Active3 beds 1 baths828 sq. ft.Address Withheld By Seller, Lombard, IL 60148
MLS# 12543723Listed by: FIELD STREET PROPERTIES, LLC - New
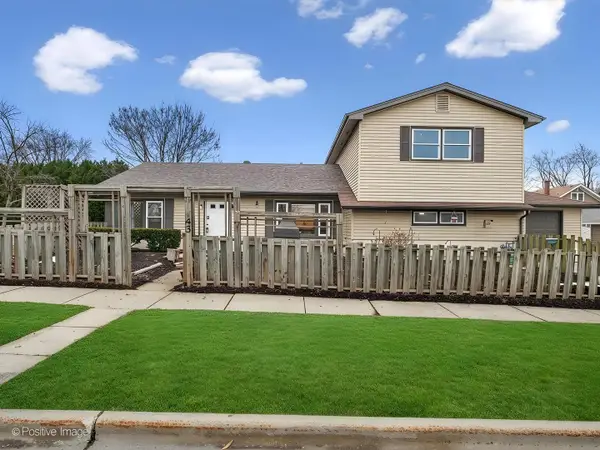 $390,000Active4 beds 2 baths2,280 sq. ft.
$390,000Active4 beds 2 baths2,280 sq. ft.43 S Craig Place, Lombard, IL 60148
MLS# 12542648Listed by: BERKSHIRE HATHAWAY HOMESERVICES CHICAGO - New
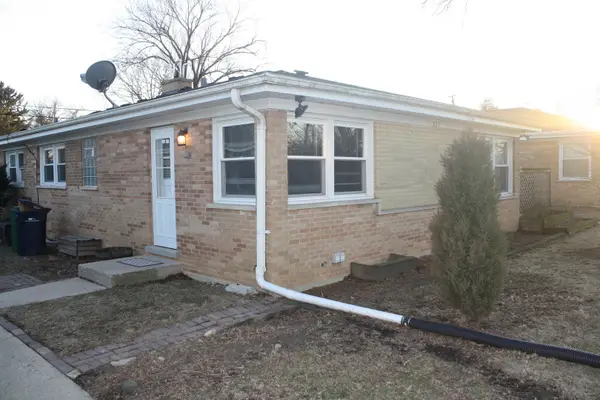 $429,000Active4 beds 2 baths
$429,000Active4 beds 2 baths831 E South Broadway Avenue, Lombard, IL 60148
MLS# 12543536Listed by: J.W. REEDY REALTY - New
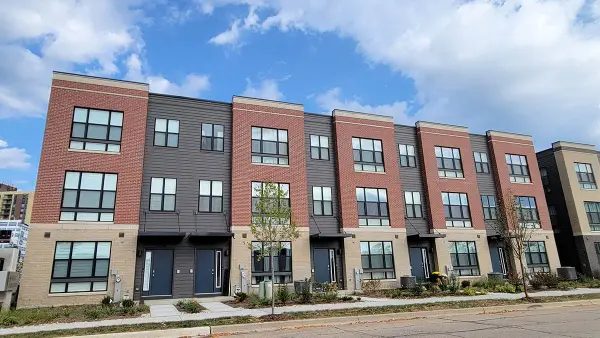 $543,940Active3 beds 3 baths1,827 sq. ft.
$543,940Active3 beds 3 baths1,827 sq. ft.380 Summit Circle, Lombard, IL 60148
MLS# 12543231Listed by: DAYNAE GAUDIO - New
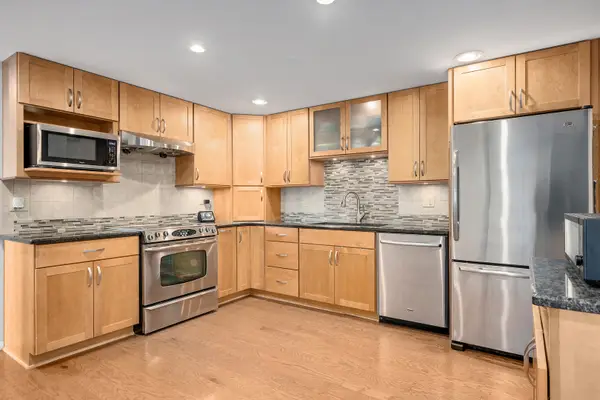 $262,000Active2 beds 2 baths1,200 sq. ft.
$262,000Active2 beds 2 baths1,200 sq. ft.2000 Saint Regis Drive #6B, Lombard, IL 60148
MLS# 12543267Listed by: @PROPERTIES CHRISTIE'S INTERNATIONAL REAL ESTATE - New
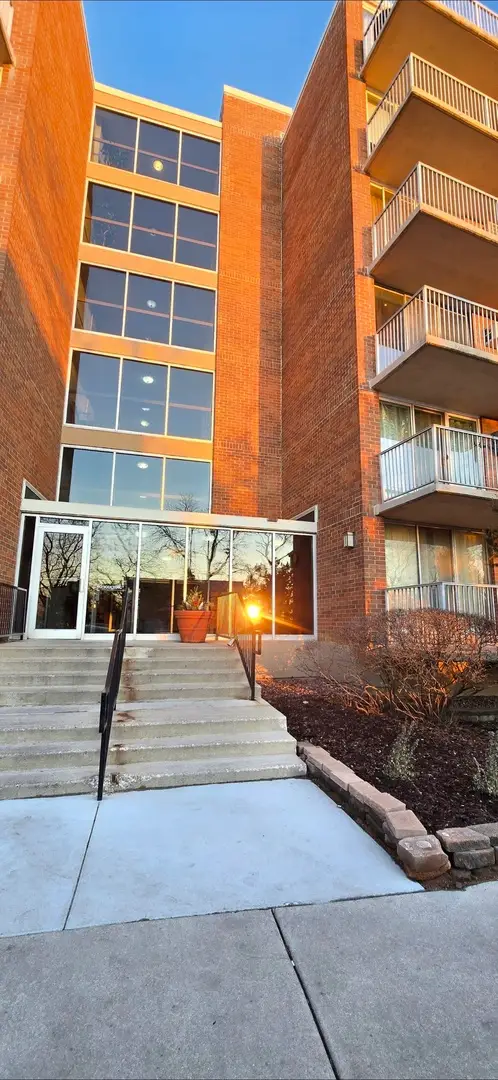 $275,000Active3 beds 2 baths1,430 sq. ft.
$275,000Active3 beds 2 baths1,430 sq. ft.2211 S Stewart Avenue #2B, Lombard, IL 60148
MLS# 12514839Listed by: SUBURBAN LIFE REALTY, LTD
