Local realty services provided by:Better Homes and Gardens Real Estate Connections
19W040 22nd Street,Lombard, IL 60148
$749,900
- 4 Beds
- 4 Baths
- 2,739 sq. ft.
- Single family
- Active
Listed by: david gust
Office: century 21 gust realty
MLS#:12553319
Source:MLSNI
Price summary
- Price:$749,900
- Price per sq. ft.:$273.79
About this home
This Lombard 4BED/4BATH GEM with over 4000SF of living space AND TWO FORMAL en SUITES is ready for NEW owners! Carefully designed and updated throughout all 3 levels, every closet featuring a custom Elfa Organizing System. Second level includes NEW carpeting and paint, massive Primary en Suite AND a secondary en Suite with vaulted ceilings, 3rd & 4th Bedroom - plus a 2023 updated hallway Full Bath. Host your gatherings with ample space in formal Dining Room, Living & Family Room on Main Level anchored by an open updated Kitchen with 2 sets of sliding glass doors to the spacious deck! Finished walkout basement w/ fireplace, Full Bath, Laundry Room PLUS a 26X9 Storage Room w/ Custom Built-in Cabinetry and access to attached 3 Car Garage. Home is equipped with a whole house generator. NEW in 2025 - 6FT Cedar Privacy Fence & Gates, Irrigation Sprinkler Heads, Paver Walkway, Landscaping & Exterior Paint. Conveniently located behind Yorktown Mall, Restaurants and nearby access to major expressways.
Contact an agent
Home facts
- Year built:1964
- Listing ID #:12553319
- Added:286 day(s) ago
- Updated:February 02, 2026 at 12:03 PM
Rooms and interior
- Bedrooms:4
- Total bathrooms:4
- Full bathrooms:4
- Living area:2,739 sq. ft.
Heating and cooling
- Cooling:Central Air
- Heating:Natural Gas
Structure and exterior
- Roof:Asphalt
- Year built:1964
- Building area:2,739 sq. ft.
Schools
- High school:Willowbrook High School
- Middle school:Jackson Middle School
- Elementary school:York Center Elementary School
Utilities
- Sewer:Public Sewer
Finances and disclosures
- Price:$749,900
- Price per sq. ft.:$273.79
- Tax amount:$13,290 (2024)
New listings near 19W040 22nd Street
- New
 $269,000Active0 Acres
$269,000Active0 Acres324 N Charlotte Street, Lombard, IL 60148
MLS# 12558831Listed by: FINE HOME REAL ESTATE INC - New
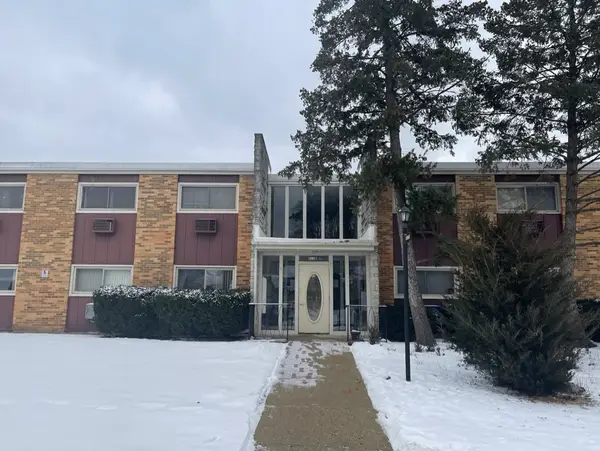 $159,900Active1 beds 1 baths813 sq. ft.
$159,900Active1 beds 1 baths813 sq. ft.212 Collen Drive #209, Lombard, IL 60148
MLS# 12558667Listed by: CENTURY 21 TK REALTY - New
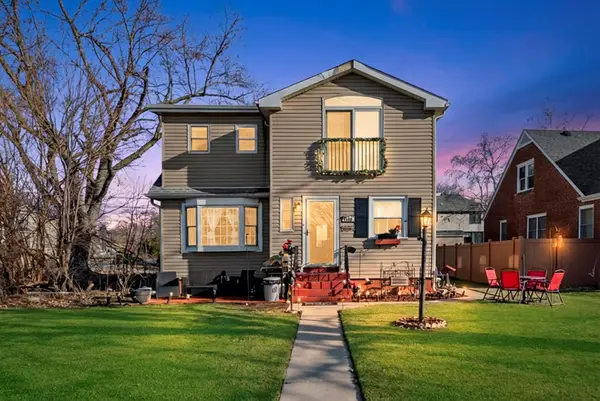 $325,000Active3 beds 2 baths1,776 sq. ft.
$325,000Active3 beds 2 baths1,776 sq. ft.1153 S Church Avenue, Lombard, IL 60148
MLS# 12557941Listed by: @PROPERTIES CHRISTIES INTERNATIONAL REAL ESTATE - New
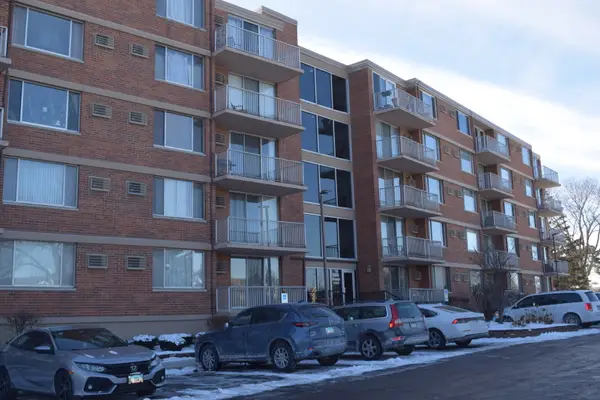 $159,500Active1 beds 1 baths800 sq. ft.
$159,500Active1 beds 1 baths800 sq. ft.2200 S Stewart Avenue #4C, Lombard, IL 60148
MLS# 12545187Listed by: HOMESMART REALTY GROUP - New
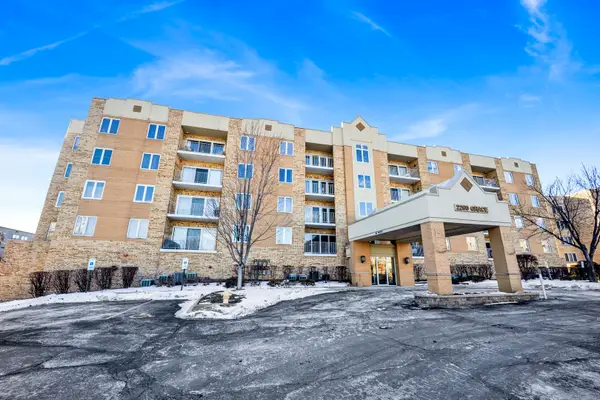 $275,000Active2 beds 2 baths1,293 sq. ft.
$275,000Active2 beds 2 baths1,293 sq. ft.2260 S Grace Street #401, Lombard, IL 60148
MLS# 12554933Listed by: COMPASS 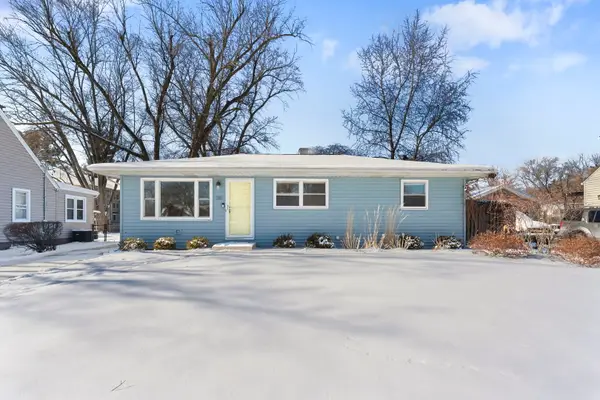 $350,000Pending3 beds 1 baths1,192 sq. ft.
$350,000Pending3 beds 1 baths1,192 sq. ft.310 N La Londe Avenue, Lombard, IL 60148
MLS# 12531600Listed by: COLDWELL BANKER REALTY- New
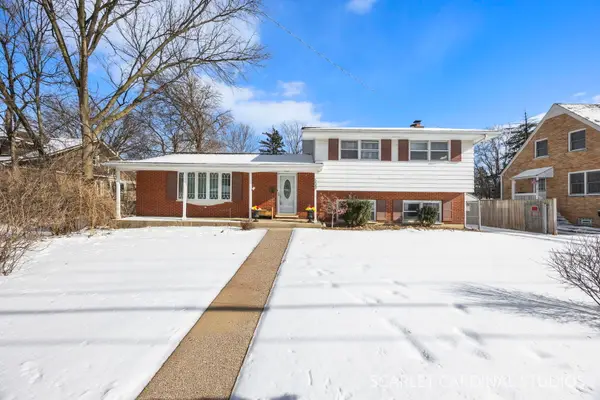 $340,000Active4 beds 3 baths2,100 sq. ft.
$340,000Active4 beds 3 baths2,100 sq. ft.509 Westmore Meyers Road, Lombard, IL 60148
MLS# 12548412Listed by: J.W. REEDY REALTY - New
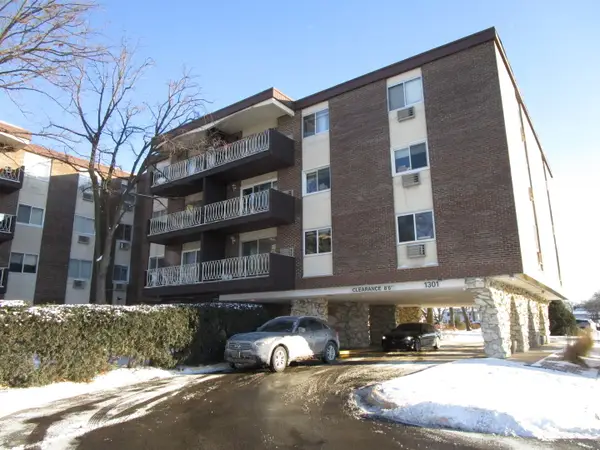 $176,000Active2 beds 2 baths1,177 sq. ft.
$176,000Active2 beds 2 baths1,177 sq. ft.1301 S Finley Road #417, Lombard, IL 60148
MLS# 12555620Listed by: FIELD STREET PROPERTIES, LLC - New
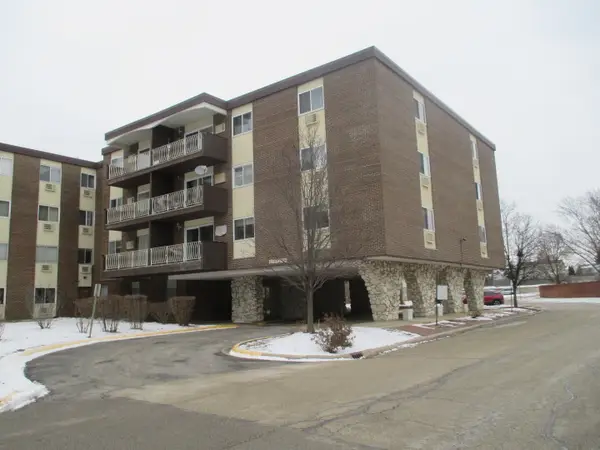 $195,000Active2 beds 2 baths1,132 sq. ft.
$195,000Active2 beds 2 baths1,132 sq. ft.1321 S Finley Road #211, Lombard, IL 60148
MLS# 12552679Listed by: REMAX LEGENDS - New
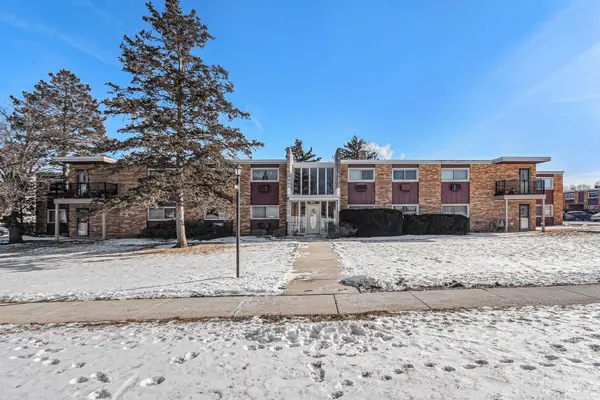 $159,900Active1 beds 1 baths
$159,900Active1 beds 1 baths1320B Lore Lane #208, Lombard, IL 60148
MLS# 12553547Listed by: O'NEIL PROPERTY GROUP, LLC

