2005 S Finley Road #1107, Lombard, IL 60148
Local realty services provided by:Better Homes and Gardens Real Estate Star Homes
2005 S Finley Road #1107,Lombard, IL 60148
$219,900
- 2 Beds
- 2 Baths
- 1,080 sq. ft.
- Condominium
- Pending
Listed by: matthew widtmann
Office: matthew widtmann
MLS#:12437193
Source:MLSNI
Price summary
- Price:$219,900
- Price per sq. ft.:$203.61
- Monthly HOA dues:$553
About this home
Luxury Living with Breathtaking Views - 2 Bed, 2 Bath Condo on the 11th Floor Enjoy the stunning panoramic skyline views overlooking the pond, water fountain, clubhouse and pool from this fabulous 11th-floor unit. This spacious 2-bedroom, 2-bath condo features new wood laminate flooring, ceramic tile in both bathrooms, and a private balcony accessible through three sliding glass doors - the perfect place to relax and take in the scenery. The secure, elevator-equipped building offers resort-style amenities including an in-ground swimming pool, fitness center, game room, movie theater, bar/lounge with adjoining party room, and much more. A highly sought-after garage space is included, making this unit even more desirable. All kitchen appliances stay. Convenient laundry facilities in the building. Located just minutes from shopping, restaurants, and major highways, this is the perfect combination of luxury, location, and lifestyle. Low taxes and tons of potential!
Contact an agent
Home facts
- Year built:1975
- Listing ID #:12437193
- Added:102 day(s) ago
- Updated:November 15, 2025 at 09:25 AM
Rooms and interior
- Bedrooms:2
- Total bathrooms:2
- Full bathrooms:2
- Living area:1,080 sq. ft.
Heating and cooling
- Cooling:Central Air
- Heating:Electric
Structure and exterior
- Year built:1975
- Building area:1,080 sq. ft.
Schools
- High school:Glenbard East High School
- Middle school:Glenn Westlake Middle School
- Elementary school:Manor Hill Elementary School
Utilities
- Water:Public
- Sewer:Public Sewer
Finances and disclosures
- Price:$219,900
- Price per sq. ft.:$203.61
- Tax amount:$2,749 (2024)
New listings near 2005 S Finley Road #1107
- New
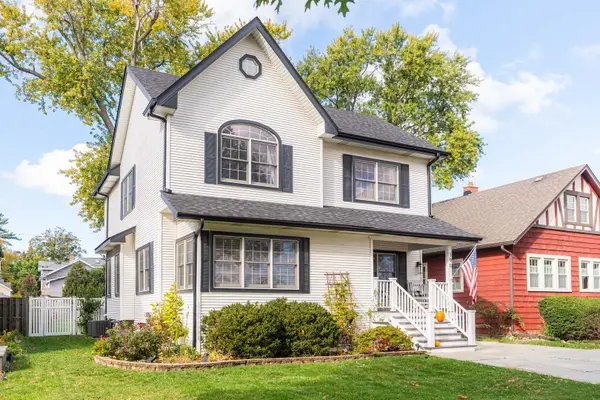 $585,000Active6 beds 2 baths2,345 sq. ft.
$585,000Active6 beds 2 baths2,345 sq. ft.190 S Grace Street, Lombard, IL 60148
MLS# 12518260Listed by: AMY PECORARO AND ASSOCIATES - New
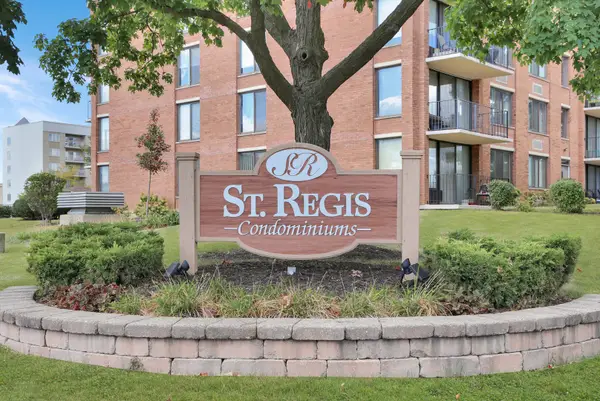 $200,000Active2 beds 2 baths1,186 sq. ft.
$200,000Active2 beds 2 baths1,186 sq. ft.2000 Saint Regis Drive #6G, Lombard, IL 60148
MLS# 12492347Listed by: EXP REALTY - ST. CHARLES - New
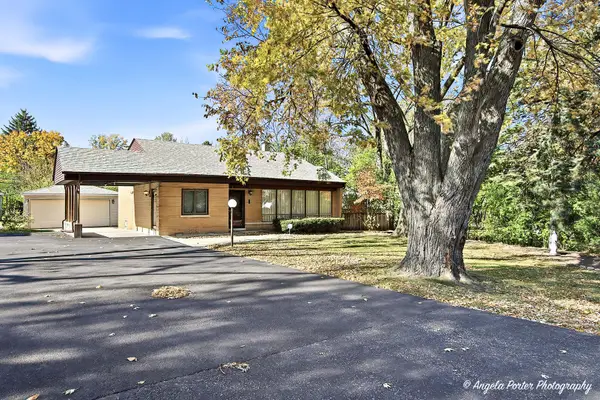 $329,900Active3 beds 1 baths1,116 sq. ft.
$329,900Active3 beds 1 baths1,116 sq. ft.1500 S Stewart Avenue, Lombard, IL 60148
MLS# 12517920Listed by: BROKEROCITY INC - New
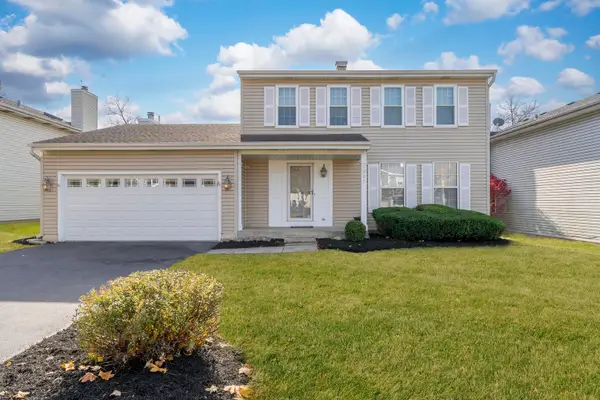 $470,000Active4 beds 3 baths1,744 sq. ft.
$470,000Active4 beds 3 baths1,744 sq. ft.1021 Shedron Way, Lombard, IL 60148
MLS# 12517958Listed by: CHICAGOLAND BROKERS, INC - Open Sun, 1 to 3pmNew
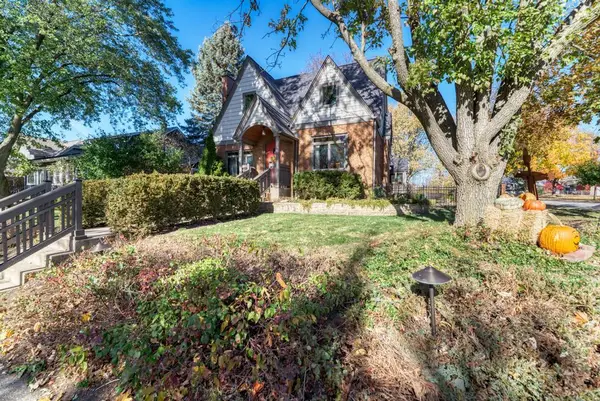 $585,000Active4 beds 3 baths2,188 sq. ft.
$585,000Active4 beds 3 baths2,188 sq. ft.322 E Elm Street, Lombard, IL 60148
MLS# 12505997Listed by: PLATINUM PARTNERS REALTORS - Open Sun, 1 to 3pmNew
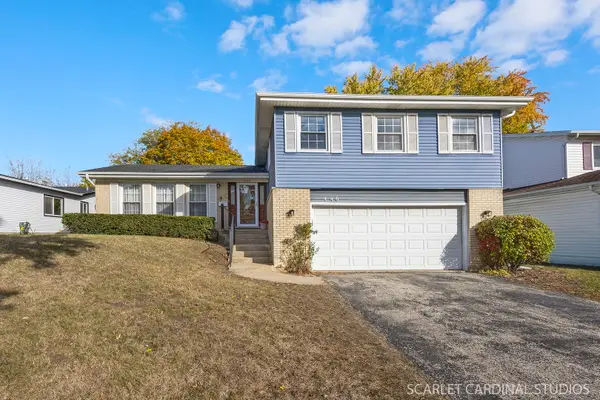 $450,000Active4 beds 3 baths2,500 sq. ft.
$450,000Active4 beds 3 baths2,500 sq. ft.446 Manor Hill Lane, Lombard, IL 60148
MLS# 12504532Listed by: BERKSHIRE HATHAWAY HOMESERVICES CHICAGO - New
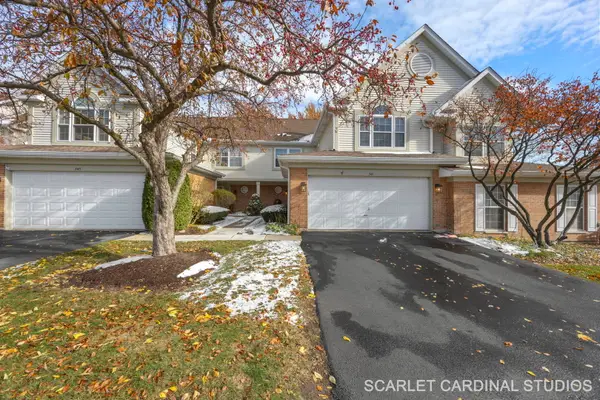 $384,900Active3 beds 3 baths1,840 sq. ft.
$384,900Active3 beds 3 baths1,840 sq. ft.341 Cimarron Road E, Lombard, IL 60148
MLS# 12513340Listed by: KELLER WILLIAMS PREMIERE PROPERTIES - Open Sat, 1 to 3pmNew
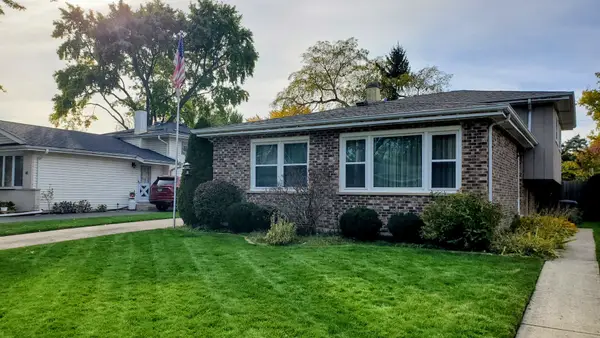 $479,000Active3 beds 2 baths1,913 sq. ft.
$479,000Active3 beds 2 baths1,913 sq. ft.220 N Grace Street, Lombard, IL 60148
MLS# 12509015Listed by: HOUSECENTER REALTY,INC. - Open Sat, 10am to 12pmNew
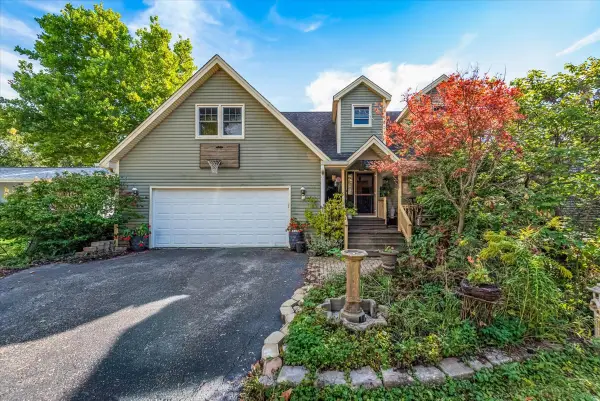 $513,108Active4 beds 3 baths2,182 sq. ft.
$513,108Active4 beds 3 baths2,182 sq. ft.31 W Harrison Road, Lombard, IL 60148
MLS# 12514761Listed by: KELLER WILLIAMS INSPIRE - GENEVA - New
 $449,900Active3 beds 2 baths1,618 sq. ft.
$449,900Active3 beds 2 baths1,618 sq. ft.926 Cherry Lane, Lombard, IL 60148
MLS# 12516083Listed by: CHARLES RUTENBERG REALTY OF IL
