220 N Martha Street, Lombard, IL 60148
Local realty services provided by:Better Homes and Gardens Real Estate Connections
220 N Martha Street,Lombard, IL 60148
$375,000
- 3 Beds
- 1 Baths
- 1,206 sq. ft.
- Single family
- Active
Listed by:joann coghill
Office:keller williams premiere properties
MLS#:12490719
Source:MLSNI
Price summary
- Price:$375,000
- Price per sq. ft.:$310.95
About this home
So much for so little! This is a solid brick ranch located in a wonderful neighborhood on a deep lot. You will appreciate that updates have been done such as: Roof is 10 years old; HVAC is 5 years old with a transferable warranty; Vinyl windows are 15 years old; Family room picture window is new by Anderson Windows. The exterior is maintenance free with brick and vinyl soffit and fascia and the deck floor is an easy care Trex. Step inside to the fresh clean feel from the recently painted walls to the refinished gleaming hardwood floors. The spacious living and dining rooms are perfect for entertaining or family time. Moving back to the sparking kitchen with a large eating area and all appliances are about 5 years old. Next is the comfortable family room with carpeted floors and a ceiling fan. The bathroom has a tiled floor, tiled bathtub walls and a linen closet. The three well sized bedrooms have hardwood floors. The finished basement is huge! The laundry room with sinks has shelving and the furnace room has good storage space. Plus the large recreational room includes the pool table!
Contact an agent
Home facts
- Year built:1957
- Listing ID #:12490719
- Added:1 day(s) ago
- Updated:October 09, 2025 at 10:53 AM
Rooms and interior
- Bedrooms:3
- Total bathrooms:1
- Full bathrooms:1
- Living area:1,206 sq. ft.
Heating and cooling
- Cooling:Central Air
- Heating:Natural Gas
Structure and exterior
- Roof:Asphalt
- Year built:1957
- Building area:1,206 sq. ft.
Schools
- High school:Glenbard East High School
- Middle school:Glenn Westlake Middle School
- Elementary school:Pleasant Lane Elementary School
Utilities
- Water:Lake Michigan
- Sewer:Public Sewer
Finances and disclosures
- Price:$375,000
- Price per sq. ft.:$310.95
- Tax amount:$3,985 (2024)
New listings near 220 N Martha Street
- New
 $899,000Active5 beds 6 baths4,032 sq. ft.
$899,000Active5 beds 6 baths4,032 sq. ft.408 S Miller Court, Lombard, IL 60148
MLS# 12478946Listed by: @PROPERTIES CHRISTIE'S INTERNATIONAL REAL ESTATE - New
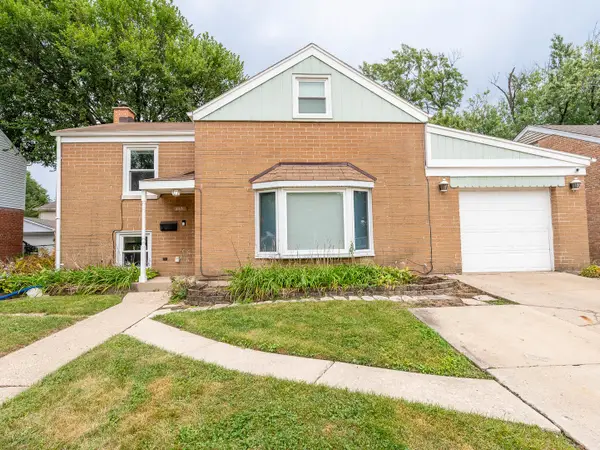 $429,900Active3 beds 3 baths1,517 sq. ft.
$429,900Active3 beds 3 baths1,517 sq. ft.465 S Elizabeth Street, Lombard, IL 60148
MLS# 12491540Listed by: GRANDVIEW REALTY, LLC - New
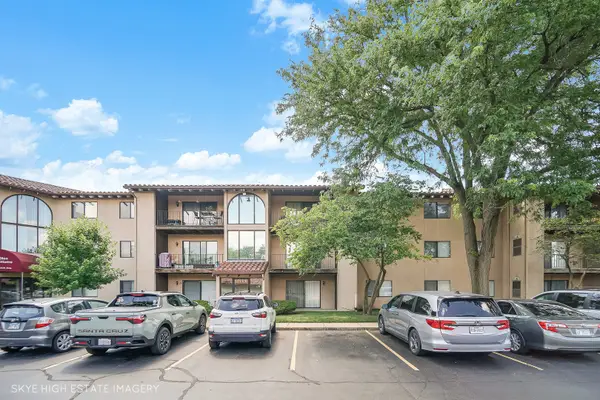 $199,999Active1 beds 1 baths750 sq. ft.
$199,999Active1 beds 1 baths750 sq. ft.21W581 North Avenue #30, Lombard, IL 60148
MLS# 12490878Listed by: KELLER WILLIAMS PREFERRED RLTY - Open Sun, 12 to 2pmNew
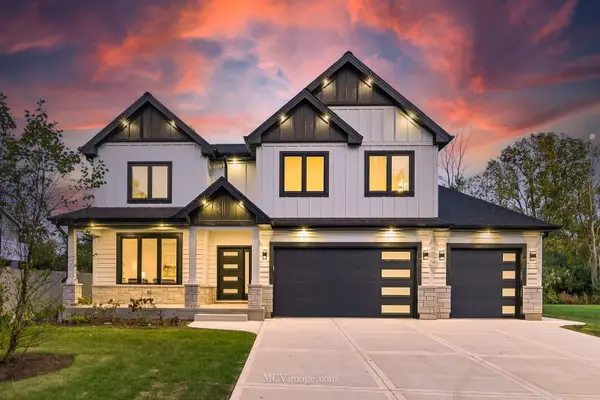 $1,150,000Active4 beds 4 baths3,250 sq. ft.
$1,150,000Active4 beds 4 baths3,250 sq. ft.1s353 Addison Avenue, Lombard, IL 60148
MLS# 12490493Listed by: RE/MAX 10 - New
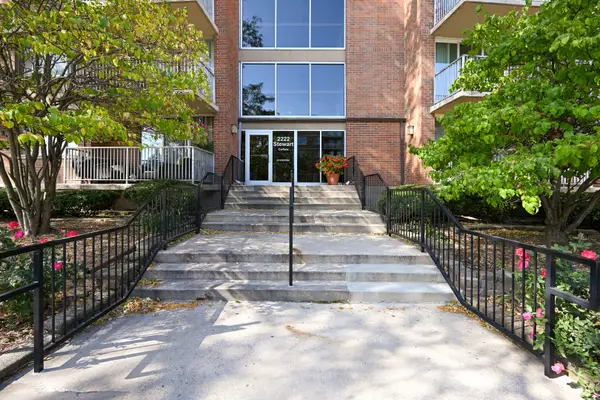 $195,000Active1 beds 1 baths780 sq. ft.
$195,000Active1 beds 1 baths780 sq. ft.2222 S Stewart Avenue #3D, Lombard, IL 60148
MLS# 12490580Listed by: COMPASS - Open Sat, 11am to 1pmNew
 $424,900Active4 beds 3 baths2,638 sq. ft.
$424,900Active4 beds 3 baths2,638 sq. ft.21W117 Glen Park Road, Lombard, IL 60148
MLS# 12489310Listed by: EXCEL REALTY GROUP - New
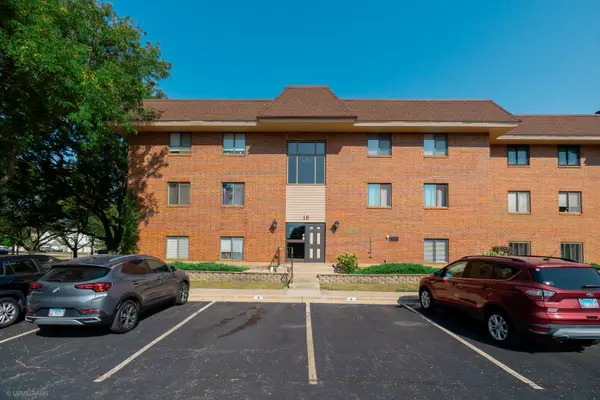 $212,000Active1 beds 1 baths800 sq. ft.
$212,000Active1 beds 1 baths800 sq. ft.10 E Fountainview Lane #1B, Lombard, IL 60148
MLS# 12488258Listed by: COMPASS - New
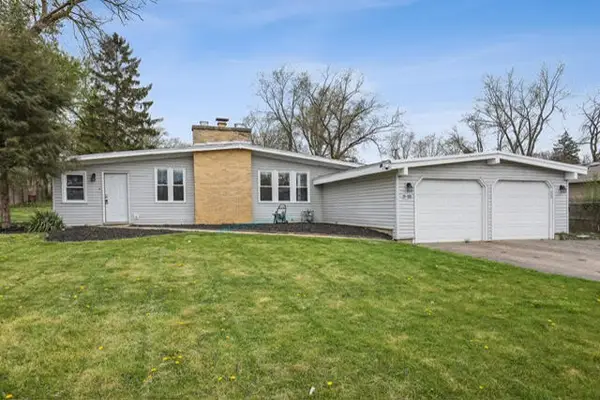 $525,000Active4 beds 3 baths1,850 sq. ft.
$525,000Active4 beds 3 baths1,850 sq. ft.19w026 22nd Street, Lombard, IL 60148
MLS# 12486228Listed by: DREAM REALTY SERVICES - New
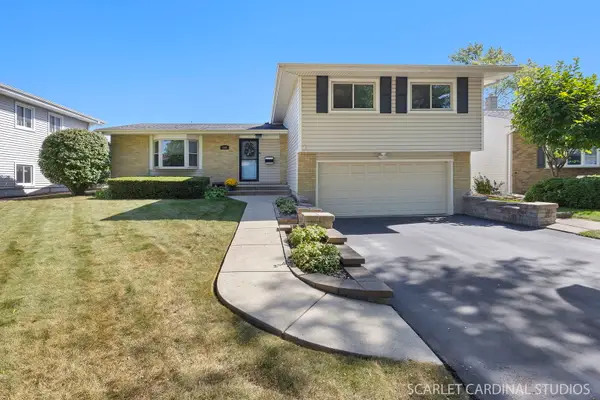 $520,000Active4 beds 3 baths1,967 sq. ft.
$520,000Active4 beds 3 baths1,967 sq. ft.849 S School Street, Lombard, IL 60148
MLS# 12472061Listed by: J.W. REEDY REALTY
