2244 S Lincoln Street #312, Lombard, IL 60148
Local realty services provided by:Better Homes and Gardens Real Estate Star Homes
Listed by: hui li
Office: charles rutenberg realty of il
MLS#:12508441
Source:MLSNI
Price summary
- Price:$359,900
- Price per sq. ft.:$227.07
- Monthly HOA dues:$384
About this home
Super bright and open Birchwood Model! Seller will give $5000 credit for carpet replacement. This 3 bedroom, 2 full bath, 2 car garage second floor unit is located in the sought-after Arboretum Park subdivision. It is freshly painted with neutral color with a lot of updates. Bathroom remodel 2020, stove and dishwasher replaced 2022, AC and furnace replaced 2022, and brand new lighting plus a brand new refrigerator. HOA is replacing the balcony right now. This beautiful house has tons of lights, vaulted ceilings and master suite with walk-in closet. Balcony over looks the beautiful open area with greens and gazebo. It is conveniently located to highway ( I-88, _355, _294, Rt 83, Rt 53) and shopping malls, with lots of stores and restaurants, movie theater and local stores. It truly is a dream home!
Contact an agent
Home facts
- Year built:1996
- Listing ID #:12508441
- Added:48 day(s) ago
- Updated:December 19, 2025 at 08:42 AM
Rooms and interior
- Bedrooms:3
- Total bathrooms:2
- Full bathrooms:2
- Living area:1,585 sq. ft.
Heating and cooling
- Cooling:Central Air
- Heating:Forced Air, Natural Gas
Structure and exterior
- Roof:Asphalt
- Year built:1996
- Building area:1,585 sq. ft.
Schools
- High school:Glenbard East High School
- Middle school:Glenn Westlake Middle School
- Elementary school:Butterfield Elementary School
Utilities
- Water:Lake Michigan
- Sewer:Public Sewer
Finances and disclosures
- Price:$359,900
- Price per sq. ft.:$227.07
- Tax amount:$7,208 (2024)
New listings near 2244 S Lincoln Street #312
- Open Sun, 12 to 2pmNew
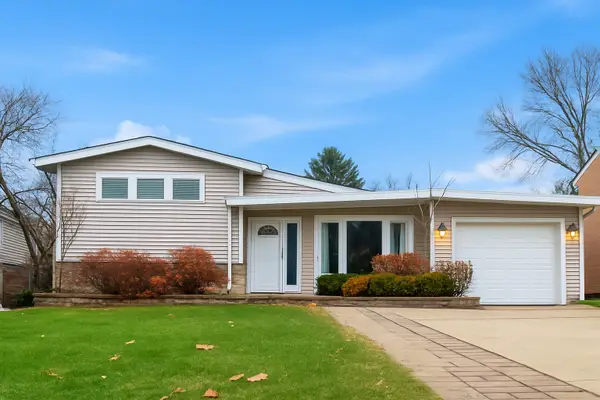 $455,000Active3 beds 3 baths1,996 sq. ft.
$455,000Active3 beds 3 baths1,996 sq. ft.42 W Taylor Road, Lombard, IL 60148
MLS# 12533611Listed by: @PROPERTIES CHRISTIE'S INTERNATIONAL REAL ESTATE - Open Sat, 10am to 12pmNew
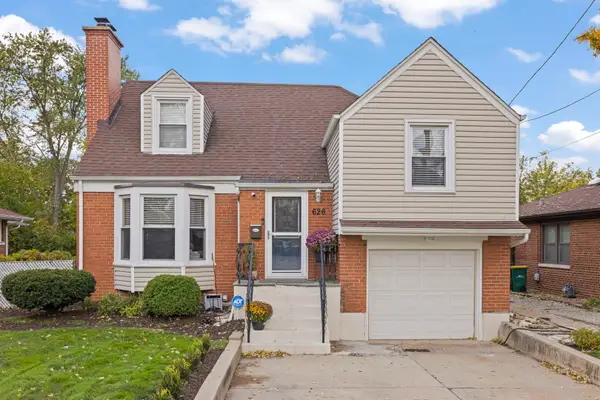 $425,000Active3 beds 2 baths1,622 sq. ft.
$425,000Active3 beds 2 baths1,622 sq. ft.626 S Main Street, Lombard, IL 60148
MLS# 12532659Listed by: KELLER WILLIAMS PREMIERE PROPERTIES - New
 $484,990Active2 beds 3 baths1,661 sq. ft.
$484,990Active2 beds 3 baths1,661 sq. ft.302 Summit Circle, Lombard, IL 60148
MLS# 12526268Listed by: DAYNAE GAUDIO - New
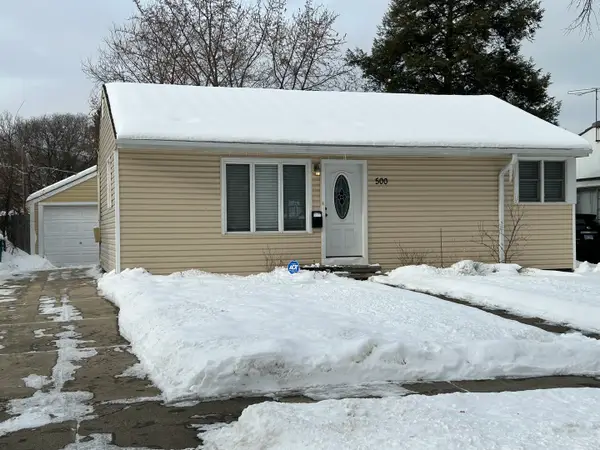 $349,900Active2 beds 2 baths845 sq. ft.
$349,900Active2 beds 2 baths845 sq. ft.500 S Edgewood Avenue, Lombard, IL 60148
MLS# 12532412Listed by: DAVID ERFFMEYER, BROKER - New
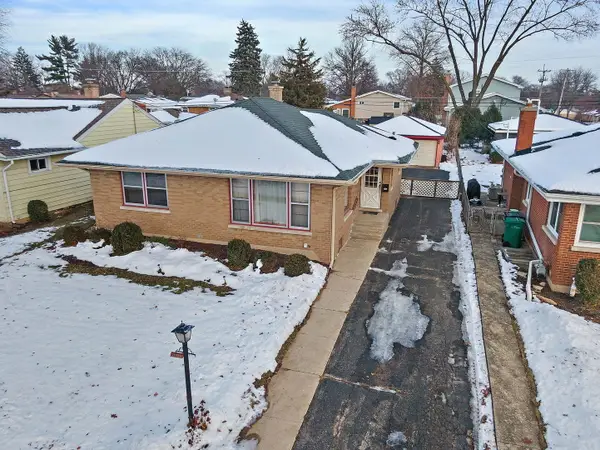 $335,000Active3 beds 2 baths1,156 sq. ft.
$335,000Active3 beds 2 baths1,156 sq. ft.305 N Craig Place, Lombard, IL 60148
MLS# 12514027Listed by: RE/MAX ALL PRO - ST CHARLES 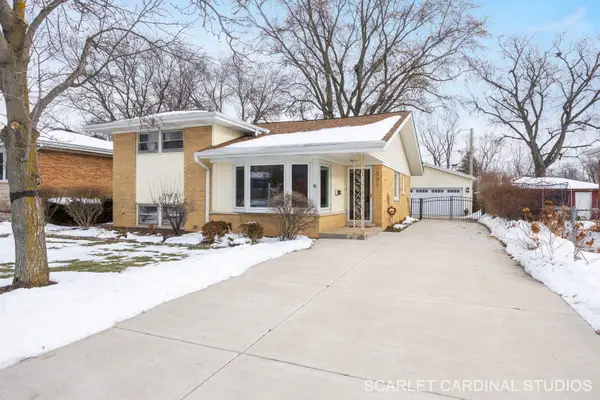 $375,000Pending3 beds 2 baths1,214 sq. ft.
$375,000Pending3 beds 2 baths1,214 sq. ft.591 S Grace Street, Lombard, IL 60148
MLS# 12528778Listed by: J.W. REEDY REALTY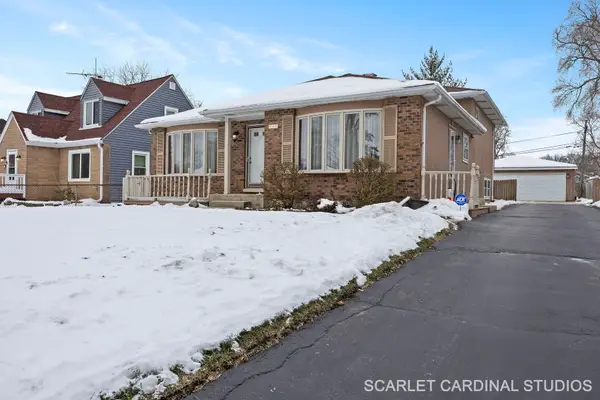 $450,000Pending3 beds 2 baths1,575 sq. ft.
$450,000Pending3 beds 2 baths1,575 sq. ft.330 N Fairfield Avenue, Lombard, IL 60148
MLS# 12528792Listed by: J.W. REEDY REALTY- New
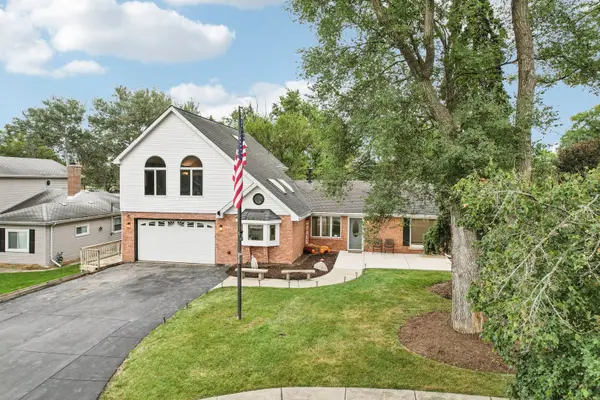 $415,000Active3 beds 3 baths2,392 sq. ft.
$415,000Active3 beds 3 baths2,392 sq. ft.1039 S School Street, Lombard, IL 60148
MLS# 12528381Listed by: KELLER WILLIAMS PREMIERE PROPERTIES 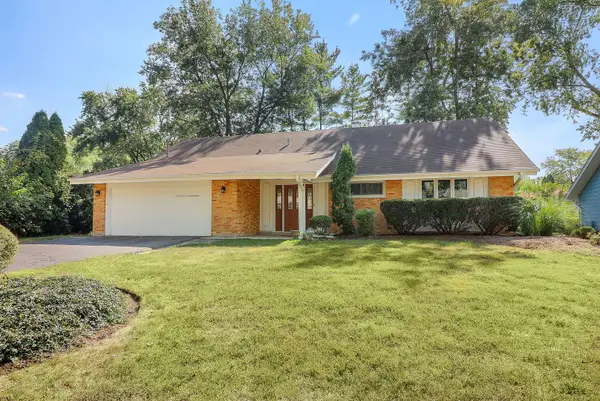 $434,500Pending4 beds 3 baths2,638 sq. ft.
$434,500Pending4 beds 3 baths2,638 sq. ft.21W117 Glen Park Road, Lombard, IL 60148
MLS# 12527095Listed by: EXCEL REALTY GROUP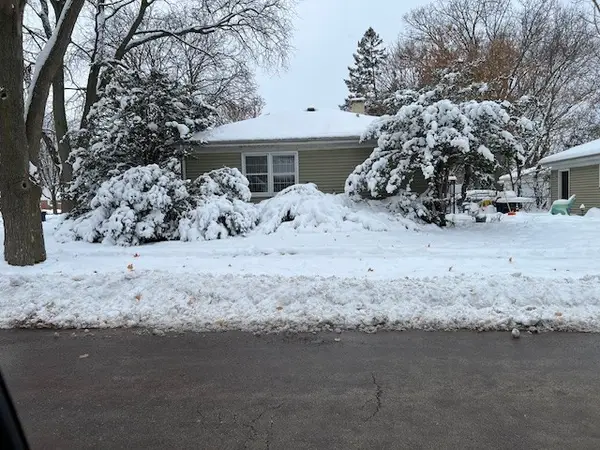 $270,000Pending2 beds 1 baths995 sq. ft.
$270,000Pending2 beds 1 baths995 sq. ft.304 W Greenfield Avenue, Lombard, IL 60148
MLS# 12530582Listed by: YOUR PLACE REALTY GROUP
