2260 S Grace Street #402, Lombard, IL 60148
Local realty services provided by:Better Homes and Gardens Real Estate Connections
2260 S Grace Street #402,Lombard, IL 60148
$369,900
- 3 Beds
- 2 Baths
- 1,725 sq. ft.
- Condominium
- Active
Upcoming open houses
- Sat, Oct 1811:00 am - 01:00 pm
Listed by:anne thompson
Office:@properties christie's international real estate
MLS#:12496237
Source:MLSNI
Price summary
- Price:$369,900
- Price per sq. ft.:$214.43
- Monthly HOA dues:$491
About this home
Highly desirable top floor 3 bed 2 bath with a gorgeous view! On a clear day, you can see the city skyline from your balcony! Upon entry you have a welcoming foyer which opens to a spacious living area with double sliders to the balcony. Beautiful engineered-hardwood floors in the main living areas. The primary bedroom is absolutely huge with a large walk in closet and spacious ensuite bathroom with a jetted tub and separate shower. The kitchen is open to the living and dining areas with a wonderful breakfast bar and beautiful quartz counter tops. Impeccably maintained building with lovely entryways and hallways make this building a delight to live in. In-unit laundry, garage parking and storage too! Great location near tons of shopping, wonderful restaurants and excellent highway access for commuters.
Contact an agent
Home facts
- Year built:2000
- Listing ID #:12496237
- Added:1 day(s) ago
- Updated:October 18, 2025 at 05:37 PM
Rooms and interior
- Bedrooms:3
- Total bathrooms:2
- Full bathrooms:2
- Living area:1,725 sq. ft.
Heating and cooling
- Cooling:Central Air
- Heating:Forced Air, Natural Gas
Structure and exterior
- Year built:2000
- Building area:1,725 sq. ft.
Schools
- High school:Glenbard East High School
- Middle school:Glenn Westlake Middle School
- Elementary school:Manor Hill Elementary School
Utilities
- Water:Lake Michigan
- Sewer:Public Sewer
Finances and disclosures
- Price:$369,900
- Price per sq. ft.:$214.43
- Tax amount:$6,242 (2024)
New listings near 2260 S Grace Street #402
- New
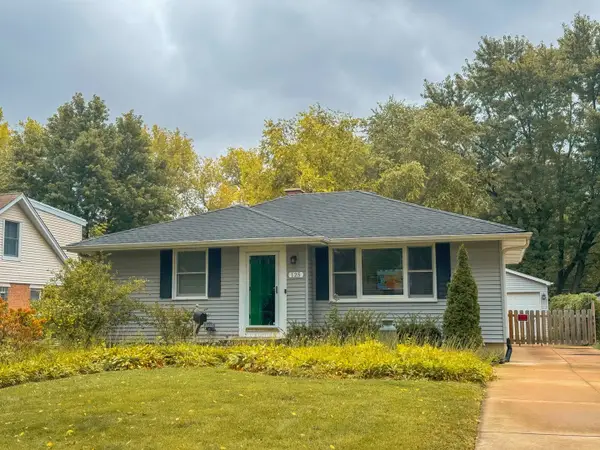 $399,900Active3 beds 2 baths1,048 sq. ft.
$399,900Active3 beds 2 baths1,048 sq. ft.125 S Chase Avenue, Lombard, IL 60148
MLS# 12498014Listed by: BERKSHIRE HATHAWAY HOMESERVICES CHICAGO - New
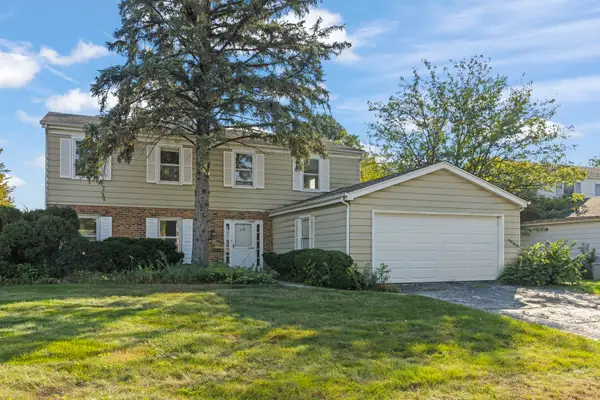 $449,000Active4 beds 3 baths2,891 sq. ft.
$449,000Active4 beds 3 baths2,891 sq. ft.607 E Wilson Avenue, Lombard, IL 60148
MLS# 12498360Listed by: @PROPERTIES CHRISTIE'S INTERNATIONAL REAL ESTATE  $2,700,000Active7 beds 9 baths11,080 sq. ft.
$2,700,000Active7 beds 9 baths11,080 sq. ft.Lot 1 S Meyers Road, Lombard, IL 60148
MLS# 12480565Listed by: HOMESMART CONNECT LLC- New
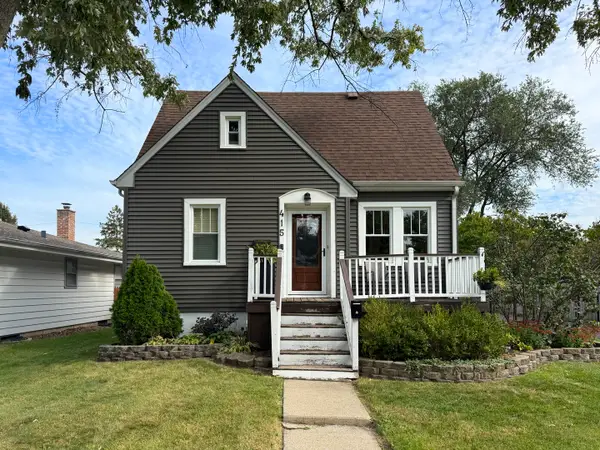 $385,000Active4 beds 2 baths1,238 sq. ft.
$385,000Active4 beds 2 baths1,238 sq. ft.415 S Highland Avenue, Lombard, IL 60148
MLS# 12497864Listed by: J.W. REEDY REALTY - New
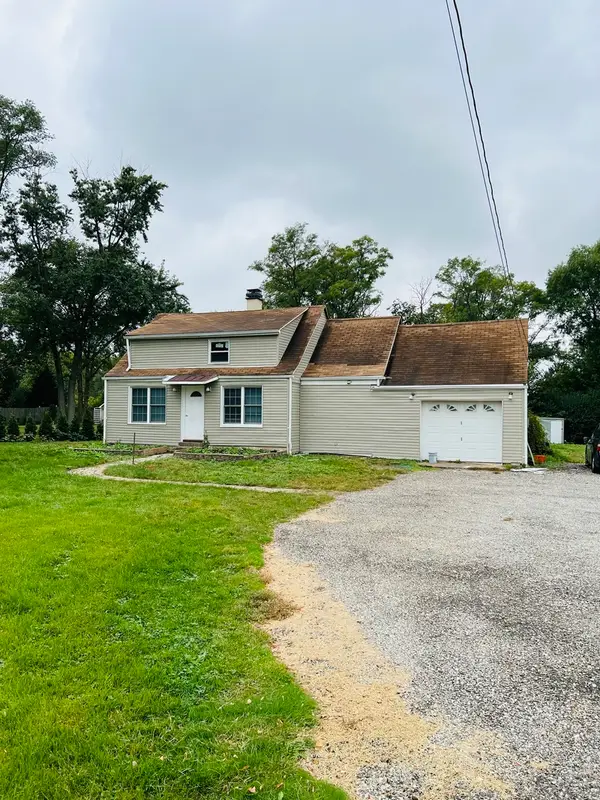 $450,000Active4 beds 2 baths1,050 sq. ft.
$450,000Active4 beds 2 baths1,050 sq. ft.1146 S Addison Avenue, Lombard, IL 60148
MLS# 12498229Listed by: FATHOM REALTY IL LLC - New
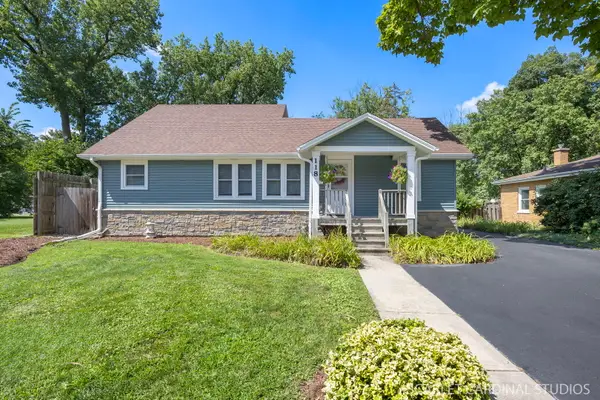 $439,900Active3 beds 3 baths1,600 sq. ft.
$439,900Active3 beds 3 baths1,600 sq. ft.118 S Highland Avenue, Lombard, IL 60148
MLS# 12498086Listed by: J.W. REEDY REALTY - New
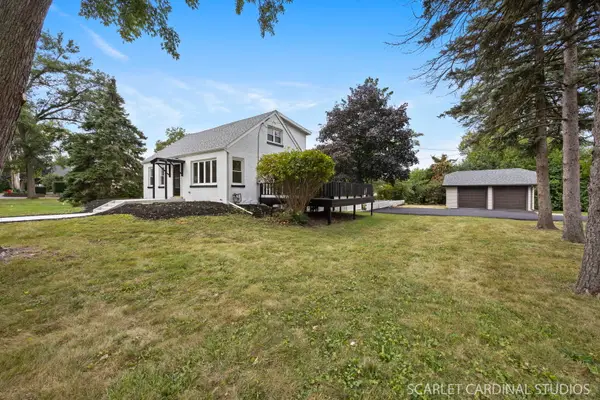 $529,000Active5 beds 3 baths1,722 sq. ft.
$529,000Active5 beds 3 baths1,722 sq. ft.1302 S Luther Avenue, Lombard, IL 60148
MLS# 12496953Listed by: KELLER WILLIAMS PREMIERE PROPERTIES - New
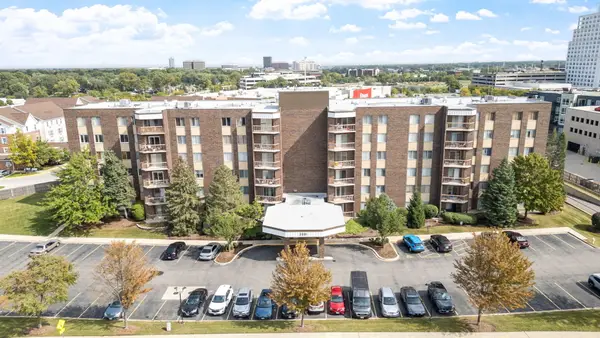 $279,999Active3 beds 2 baths1,383 sq. ft.
$279,999Active3 beds 2 baths1,383 sq. ft.2201 S Grace Street #305, Lombard, IL 60148
MLS# 12497221Listed by: @PROPERTIES CHRISTIE'S INTERNATIONAL REAL ESTATE - Open Sat, 12 to 2pmNew
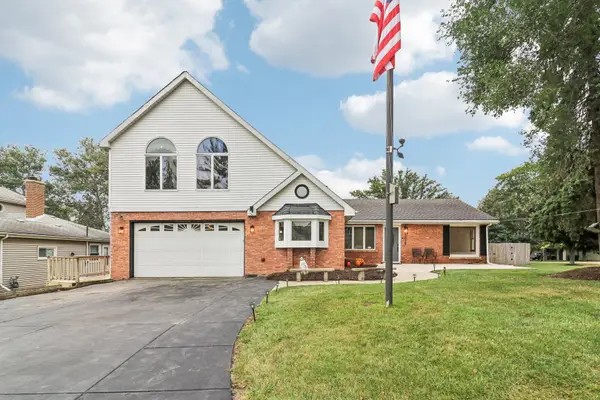 $450,000Active3 beds 3 baths2,392 sq. ft.
$450,000Active3 beds 3 baths2,392 sq. ft.1039 S School Street, Lombard, IL 60148
MLS# 12489307Listed by: RE/MAX SUBURBAN
