260 N Charlotte Street, Lombard, IL 60148
Local realty services provided by:Better Homes and Gardens Real Estate Connections
260 N Charlotte Street,Lombard, IL 60148
$640,000
- 5 Beds
- 4 Baths
- 2,990 sq. ft.
- Single family
- Active
Listed by: gina damore
Office: keller williams premiere properties
MLS#:12406467
Source:MLSNI
Price summary
- Price:$640,000
- Price per sq. ft.:$214.05
About this home
Check out this 5 bedroom-4 FULL Bathroom Home just Blocks to Downtown Lombard with a 4 Car HEATED Garage,FULLY Fenced Yard,Hardwood Floors, Pella Windows & Doors,Built Ins,Bonus Storage Spaces & an OVERSIZED Lot! 4865 Total Square Feet+880 Square Feet in the 4 Car Heated Garage. Plenty of Living & Storage Space & room to grow here! Timeless architectural details thoughtfully blended with fresh & modern updates.Formal Living space has Hardwood Floors,9 Foot Ceilings,Crown Molding,Brick Surround Gas Log Fireplace,East & West Facing windows with Classic Plantation Shutters.Kitchen complete with Granite Counter Tops,Stainless Steel Appliances,Recessed Lighting,Tall Cherry Cabinetry thoughtfully designed to keep everything within reach & organized.Built in Hutch with glass display cabinets perfect for additional storage & serving meals.Pantry Closet too! Dining Room right off kitchen makes entertaining easy & has space for your Large Table & Sideboard.Dining Room has Elegant Chandelier, French Doors, Crown Molding & 9 Foot Ceilings.Large Breakfast Nook serves as second eating & gathering space complete with Built Ins & Sliding Glass doors leading to your backyard oasis.Private Light & Bright Den currently being used as an office but could be additional private living space with built ins,Wall Sconces & 3 Walls of Windows-great space for morning coffee! Down the hall you will find the 1st Full Bathroom complete with Pedestal Sink,Built ins, Tub & Shower. Large & organized mudroom to serve as a transition space with designated areas for sitting,shoes & coats. Bring your OVERSIZED Furniture & MEGA Bed to this MAIN FLOOR PRIMARY Bedroom Suite-Complete with Hardwood Floors,Crown Molding,Ceiling Fan,Sitting Area & Light & Bright Private Full Bathroom with Cherry Cabinets, WALK IN Shower, Linen Closet & Large Double Sink Vanity making your morning routine a breeze.Don't forget to check out the GIANT Closet with Custom Shelving to keep everything organized.Upstairs you will find 3 more bedrooms each with hardwood floors,Ceiling Fans & Large Bonus closet spaces.Hallway Bathroom complete with long vanity,built ins & linen closet for additional storage. While you are upstairs be sure to Check out the Bonus Hallway Storage Closet in addition to the Cedar Lined Closet & additional Storage Area! Fully Finished Basement with 3rd Living Space has Gas Log Fireplace, Built ins, Luxury Vinyl Flooring -Oversized 5th Bedroom currently used as game & toy room.Large Executive Office with Built in Oak Desk,Bookcases, Cabinetry & Drawers-keeps everything organized-great for homework/study or work from home space-4th FULL Bathroom with Walk in Shower!Bonus Storage Space & a Large Storage Room. Lower Level has private entrance making for a great extended family in law living arrangement.Laundry Room complete with LG Washer & Dryer, Wall Full of Storage Cabinets & Shelves, Wash Sink & plenty of space & room for folding, organizing, & hanging clothes. Outside you will find unilock paver brick patio & walk way, 30" Built in Grill with dedicated gas line makes for hassle free grilling,Fully Fenced yard & an OVERSIZED Lot (120'X253').200 Amp Electric Panel- Complete Tear off Roof on House (2014) & Garage (2014) with upgraded GAF Timberline HD Shingles. Carrier Furnace (2022),AC (2023), GENERAC HOUSE GENERATOR & Radon Mitigation system for peace of mind.Blocks to Downtown Lombard, Paradise Bay Water Park,& The Great Western Trail. Enjoy Lilacia Park, Helen Plum Library,Historical Landmark Dairy Queen,Farmer's Market, Prairie Path,Metra Union Pacific West Line,Medical Offices,Pharmacy,Post Office & Hardware Store.Walk to Pleasant Lane Elementary School & Parks. Enjoy close proximity to downtown Lombard in addition to Downtown Glen Ellyn,Downtown Villa Park & Oakbrook for additional Dining, Shopping, & Entertainment options. Minutes to 355,290,88,&294 expressways makes this hidden gem exactly where you want to be.This home is all ready for you.Take a look today!
Contact an agent
Home facts
- Year built:1926
- Listing ID #:12406467
- Added:127 day(s) ago
- Updated:November 15, 2025 at 12:06 PM
Rooms and interior
- Bedrooms:5
- Total bathrooms:4
- Full bathrooms:4
- Living area:2,990 sq. ft.
Heating and cooling
- Cooling:Central Air
- Heating:Natural Gas
Structure and exterior
- Roof:Asphalt
- Year built:1926
- Building area:2,990 sq. ft.
- Lot area:0.34 Acres
Schools
- High school:Glenbard East High School
- Middle school:Glenn Westlake Middle School
- Elementary school:Pleasant Lane Elementary School
Utilities
- Water:Public
- Sewer:Public Sewer
Finances and disclosures
- Price:$640,000
- Price per sq. ft.:$214.05
- Tax amount:$14,510 (2024)
New listings near 260 N Charlotte Street
- New
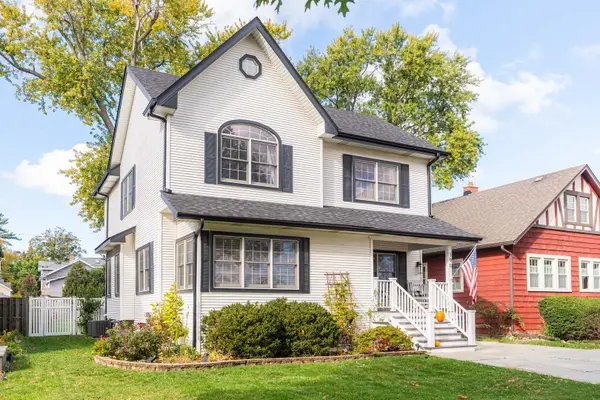 $585,000Active6 beds 2 baths2,345 sq. ft.
$585,000Active6 beds 2 baths2,345 sq. ft.190 S Grace Street, Lombard, IL 60148
MLS# 12518260Listed by: AMY PECORARO AND ASSOCIATES - New
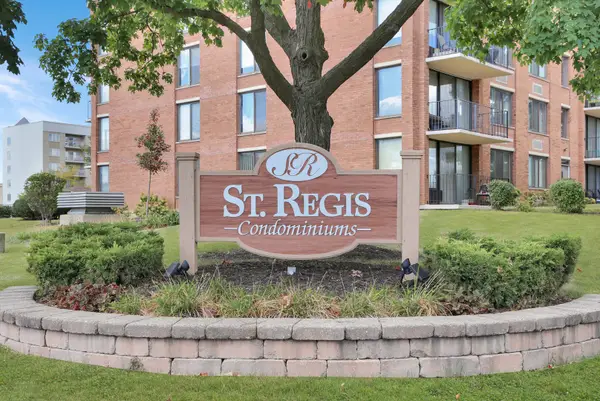 $200,000Active2 beds 2 baths1,186 sq. ft.
$200,000Active2 beds 2 baths1,186 sq. ft.2000 Saint Regis Drive #6G, Lombard, IL 60148
MLS# 12492347Listed by: EXP REALTY - ST. CHARLES - New
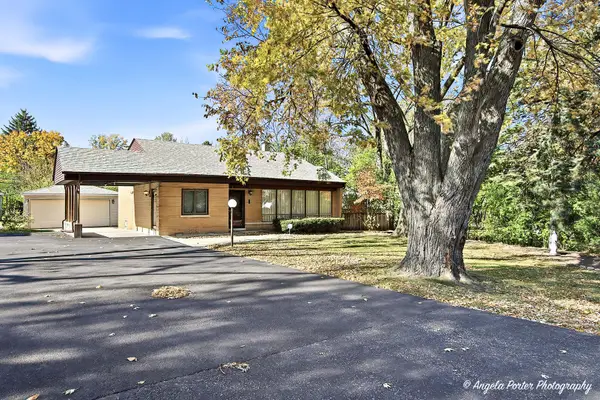 $329,900Active3 beds 1 baths1,116 sq. ft.
$329,900Active3 beds 1 baths1,116 sq. ft.1500 S Stewart Avenue, Lombard, IL 60148
MLS# 12517920Listed by: BROKEROCITY INC - New
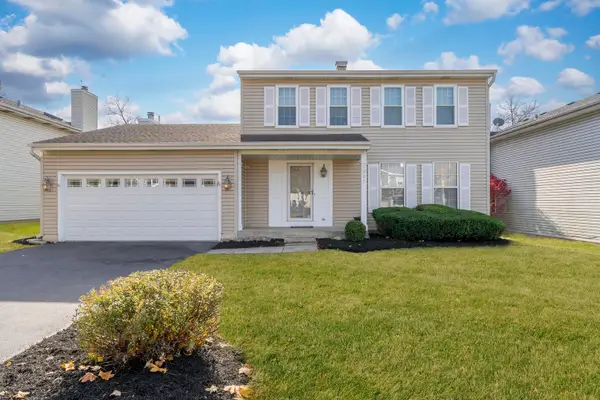 $470,000Active4 beds 3 baths1,744 sq. ft.
$470,000Active4 beds 3 baths1,744 sq. ft.1021 Shedron Way, Lombard, IL 60148
MLS# 12517958Listed by: CHICAGOLAND BROKERS, INC - Open Sun, 1 to 3pmNew
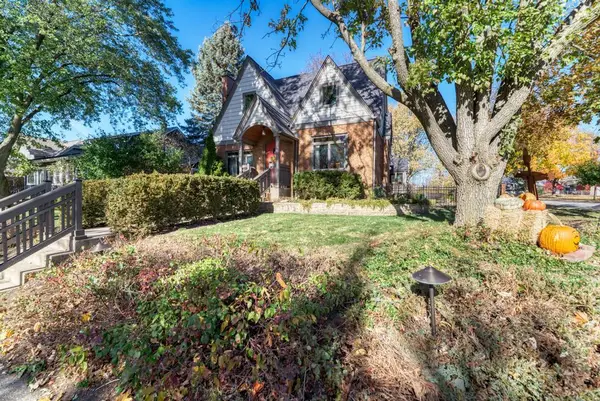 $585,000Active4 beds 3 baths2,188 sq. ft.
$585,000Active4 beds 3 baths2,188 sq. ft.322 E Elm Street, Lombard, IL 60148
MLS# 12505997Listed by: PLATINUM PARTNERS REALTORS - Open Sun, 1 to 3pmNew
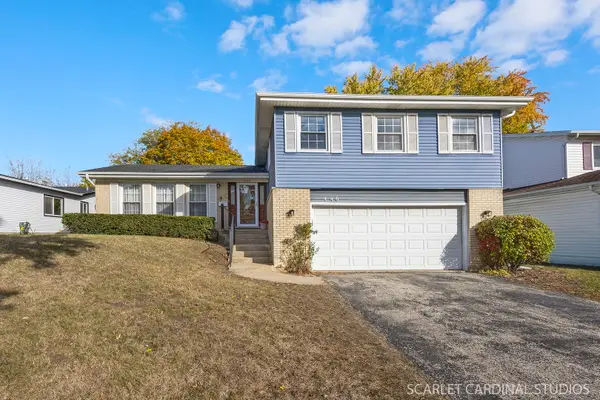 $450,000Active4 beds 3 baths2,500 sq. ft.
$450,000Active4 beds 3 baths2,500 sq. ft.446 Manor Hill Lane, Lombard, IL 60148
MLS# 12504532Listed by: BERKSHIRE HATHAWAY HOMESERVICES CHICAGO - New
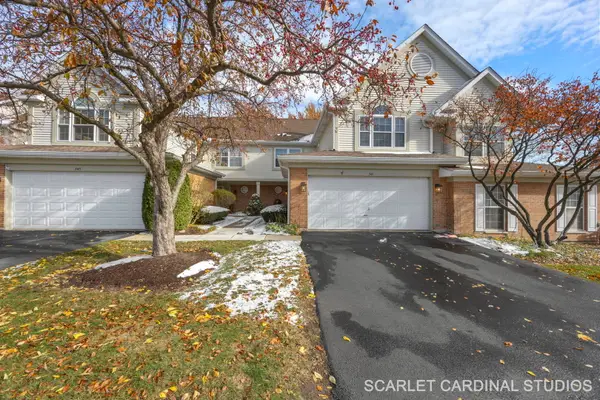 $384,900Active3 beds 3 baths1,840 sq. ft.
$384,900Active3 beds 3 baths1,840 sq. ft.341 Cimarron Road E, Lombard, IL 60148
MLS# 12513340Listed by: KELLER WILLIAMS PREMIERE PROPERTIES - Open Sat, 1 to 3pmNew
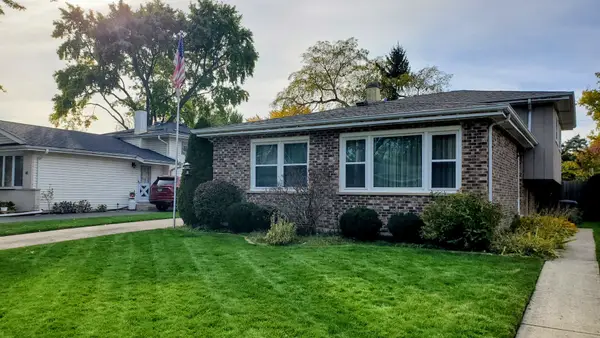 $479,000Active3 beds 2 baths1,913 sq. ft.
$479,000Active3 beds 2 baths1,913 sq. ft.220 N Grace Street, Lombard, IL 60148
MLS# 12509015Listed by: HOUSECENTER REALTY,INC. - Open Sat, 10am to 12pmNew
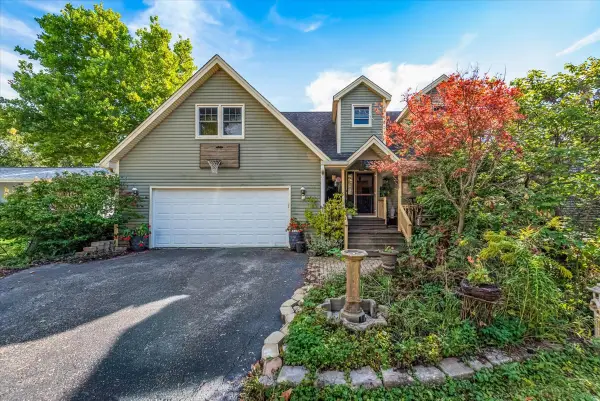 $513,108Active4 beds 3 baths2,182 sq. ft.
$513,108Active4 beds 3 baths2,182 sq. ft.31 W Harrison Road, Lombard, IL 60148
MLS# 12514761Listed by: KELLER WILLIAMS INSPIRE - GENEVA - New
 $449,900Active3 beds 2 baths1,618 sq. ft.
$449,900Active3 beds 2 baths1,618 sq. ft.926 Cherry Lane, Lombard, IL 60148
MLS# 12516083Listed by: CHARLES RUTENBERG REALTY OF IL
