375 Summit Circle, Lombard, IL 60148
Local realty services provided by:Better Homes and Gardens Real Estate Connections
375 Summit Circle,Lombard, IL 60148
$524,990
- 3 Beds
- 3 Baths
- 1,827 sq. ft.
- Townhouse
- Active
Upcoming open houses
- Fri, Nov 2110:00 am - 05:00 pm
- Sat, Nov 2210:00 am - 05:00 pm
- Sun, Nov 2311:00 am - 05:00 pm
Listed by: daynae gaudio
Office: daynae gaudio
MLS#:12504573
Source:MLSNI
Price summary
- Price:$524,990
- Price per sq. ft.:$287.35
- Monthly HOA dues:$233
About this home
Welcome home to 375 Summit Circle, Lombard, IL, located in the prestigious Summit at Yorktown community. This Grant home for sale offers over 1,800 square feet of living space. Ready for a fall move-in! Versatile living options await you in the 3 beds, 2.5 baths and finished flex room. As soon as you step inside, you'll be greeted by the finished flex space, perfect for a home office or additional living area. Walking up the stairs, the expansive 9ft ceilings complement the open concept design, fostering a seamless flow throughout the home. Experience the comfort of a spacious primary bedroom and adjoining en suite bathroom. Upstairs you'll find the laundry room, secondary bedrooms with a full second bath and a linen closet. Luxury vinyl plank flooring adorns the entry way, main level of kitchen, dining and family rooms, and bathrooms. This home is equipped with an innovative ERV furnace system and a tankless water heater, adding to the multitude of impressive features and quality. The townhomes also feature a convenient 2-car garage with a rough-in for an EV charger and a 2-car driveway. Enjoy included snow removal, lawn care and exterior maintenance, allowing you more time to relax and enjoy your surroundings. All Chicago homes include our America's Smart Home Technology, featuring a smart video doorbell, smart Honeywell thermostat, smart door lock, Deako smart light switches and wi-fi garage door opener. Photos are of a similar home and model home. Actual home build may vary.
Contact an agent
Home facts
- Year built:2024
- Listing ID #:12504573
- Added:141 day(s) ago
- Updated:November 21, 2025 at 12:48 PM
Rooms and interior
- Bedrooms:3
- Total bathrooms:3
- Full bathrooms:2
- Half bathrooms:1
- Living area:1,827 sq. ft.
Heating and cooling
- Cooling:Central Air
- Heating:Forced Air, Natural Gas
Structure and exterior
- Year built:2024
- Building area:1,827 sq. ft.
Schools
- High school:Glenbard East High School
- Middle school:Glenn Westlake Middle School
- Elementary school:Butterfield Elementary School
Utilities
- Water:Lake Michigan
- Sewer:Public Sewer
Finances and disclosures
- Price:$524,990
- Price per sq. ft.:$287.35
New listings near 375 Summit Circle
- New
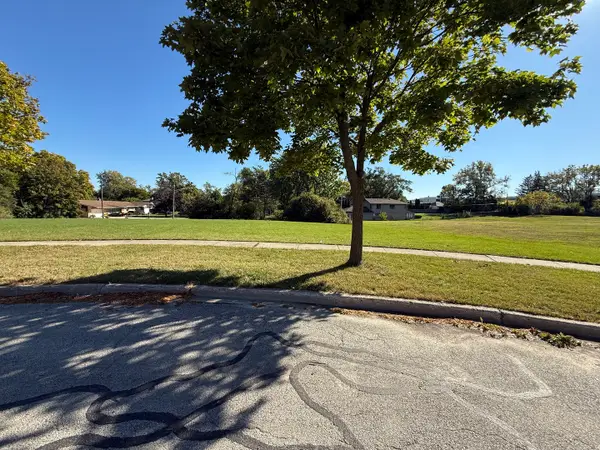 $629,700Active0.89 Acres
$629,700Active0.89 Acres532/544 Fairfield Court, Lombard, IL 60148
MLS# 12521494Listed by: CHASE REAL ESTATE LLC - New
 $425,000Active3 beds 2 baths
$425,000Active3 beds 2 baths591 S Park Road, Lombard, IL 60148
MLS# 12521700Listed by: COMPASS - New
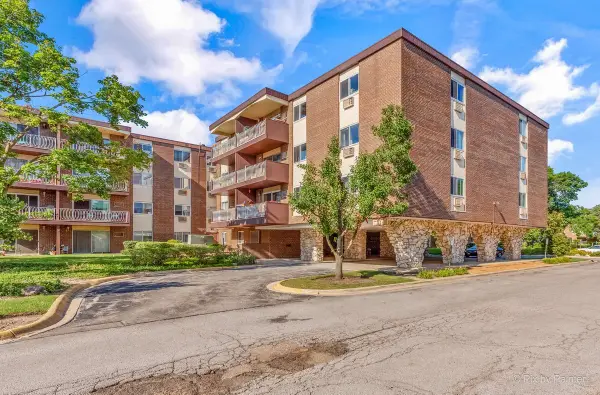 $164,900Active1 beds 1 baths884 sq. ft.
$164,900Active1 beds 1 baths884 sq. ft.1311 S Finley Road #104, Lombard, IL 60148
MLS# 12519707Listed by: RICKE REALTY LLC - New
 $410,000Active4 beds 2 baths1,590 sq. ft.
$410,000Active4 beds 2 baths1,590 sq. ft.530 S Highland Avenue, Lombard, IL 60148
MLS# 12505813Listed by: AMY PECORARO AND ASSOCIATES - New
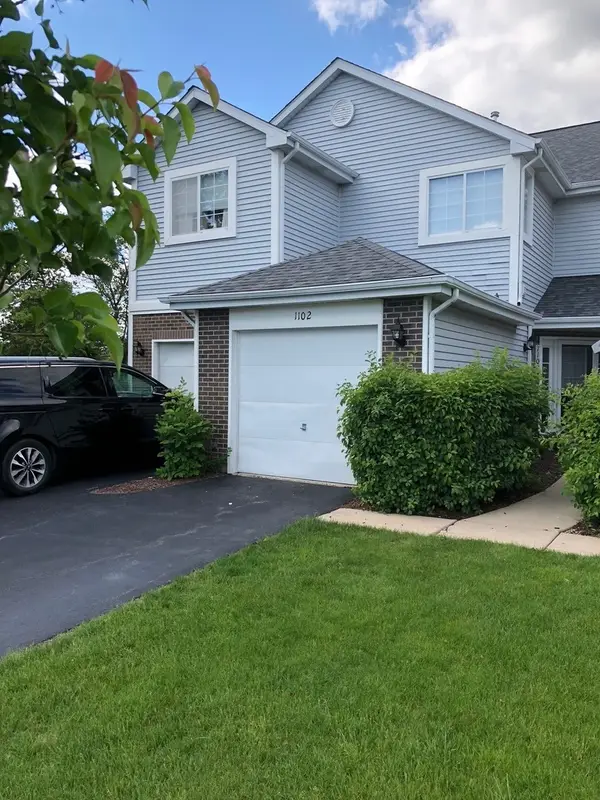 $349,900Active2 beds 3 baths1,079 sq. ft.
$349,900Active2 beds 3 baths1,079 sq. ft.1102 E Wilson Avenue, Lombard, IL 60148
MLS# 12519607Listed by: LISTING LEADERS NORTHWEST, INC - New
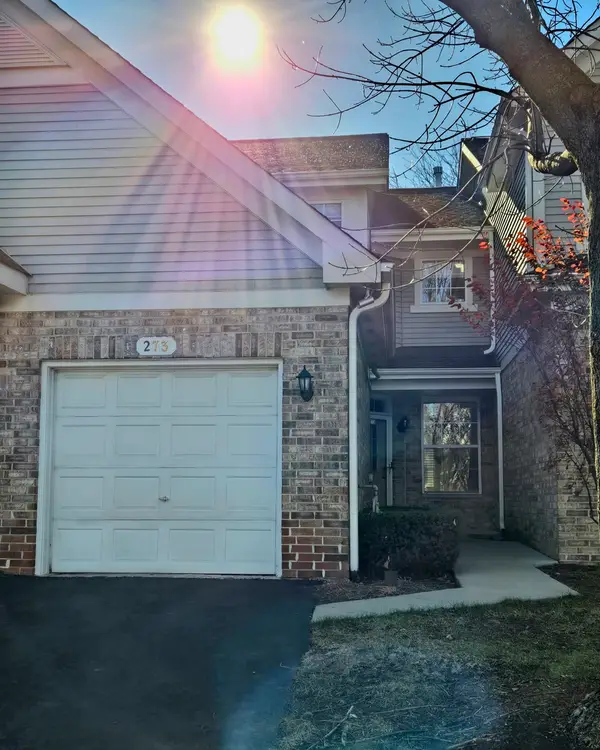 $339,930Active2 beds 3 baths1,350 sq. ft.
$339,930Active2 beds 3 baths1,350 sq. ft.273 W 20th Street, Lombard, IL 60148
MLS# 12518801Listed by: RE/MAX ACTION - New
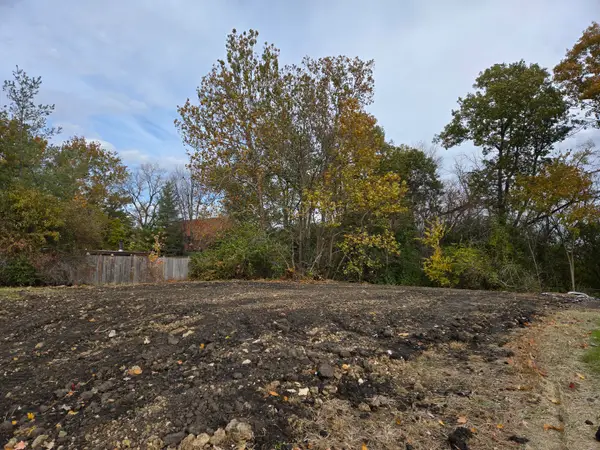 $260,000Active0.24 Acres
$260,000Active0.24 Acres1901 S Main Street, Lombard, IL 60148
MLS# 12517022Listed by: CENTURY 21 CIRCLE - New
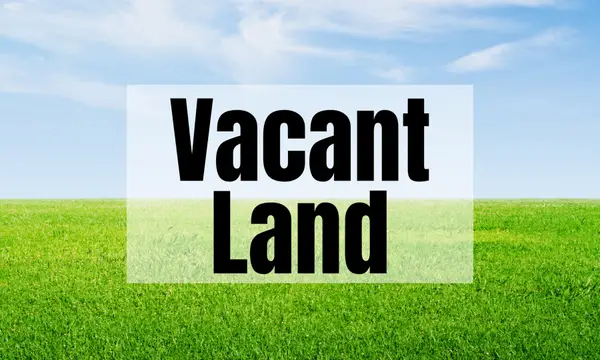 $269,000Active0.4 Acres
$269,000Active0.4 Acres1713 S School Street, Lombard, IL 60148
MLS# 12518481Listed by: FINE HOME REAL ESTATE INC - New
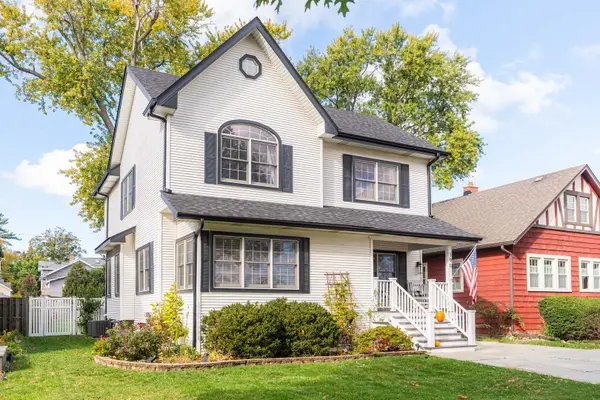 $585,000Active6 beds 2 baths2,345 sq. ft.
$585,000Active6 beds 2 baths2,345 sq. ft.190 S Grace Street, Lombard, IL 60148
MLS# 12518260Listed by: AMY PECORARO AND ASSOCIATES - New
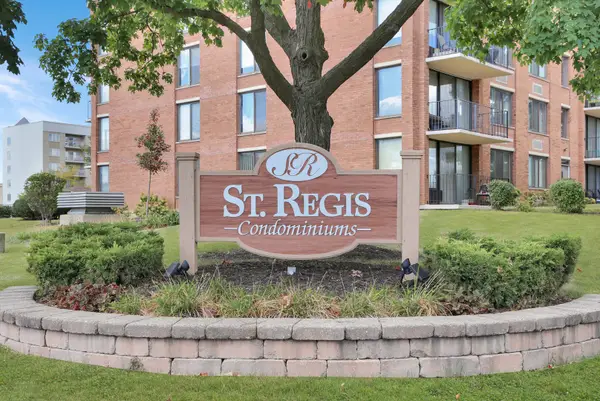 $200,000Active2 beds 2 baths1,186 sq. ft.
$200,000Active2 beds 2 baths1,186 sq. ft.2000 Saint Regis Drive #6G, Lombard, IL 60148
MLS# 12492347Listed by: EXP REALTY - ST. CHARLES
