855 E 22nd Street #206, Lombard, IL 60148
Local realty services provided by:Better Homes and Gardens Real Estate Star Homes
855 E 22nd Street #206,Lombard, IL 60148
$279,900
- 1 Beds
- 2 Baths
- 920 sq. ft.
- Condominium
- Active
Listed by: diana dambrauskiene
Office: re/max millennium
MLS#:12447106
Source:MLSNI
Price summary
- Price:$279,900
- Price per sq. ft.:$304.24
- Monthly HOA dues:$283
About this home
Discover this beautifully maintained condo in a truly unbeatable location-conveniently close to shopping, restaurants, transportation, and highways. This charming 1-bedroom, 1.5-bath residence features an open floor plan with high ceilings and tasteful decor throughout. Recent upgrades include fresh paint, new wood laminate floors throughout. Nice 42" custom kitchen cabinets with quartz countertops , pro eco life water filtration system. New custom-made walk-in closet cabinets. Spacious, oversized partially enclosed balcony. The unit also offers a washer and dryer in the comfort of your home. Assigned heated storage space on the first floor, and a heated underground garage space (#19). The building boasts beautifully maintained grounds and common areas, making this condo a perfect blend of comfort, style, and prime location. Don't miss the opportunity to make this exceptional property your new home.
Contact an agent
Home facts
- Year built:2007
- Listing ID #:12447106
- Added:141 day(s) ago
- Updated:January 03, 2026 at 11:48 AM
Rooms and interior
- Bedrooms:1
- Total bathrooms:2
- Full bathrooms:1
- Half bathrooms:1
- Living area:920 sq. ft.
Heating and cooling
- Cooling:Central Air
- Heating:Natural Gas
Structure and exterior
- Roof:Asphalt
- Year built:2007
- Building area:920 sq. ft.
Schools
- High school:Willowbrook High School
- Middle school:Jackson Middle School
- Elementary school:Stevenson School
Utilities
- Water:Lake Michigan
- Sewer:Public Sewer
Finances and disclosures
- Price:$279,900
- Price per sq. ft.:$304.24
- Tax amount:$4,753 (2024)
New listings near 855 E 22nd Street #206
- New
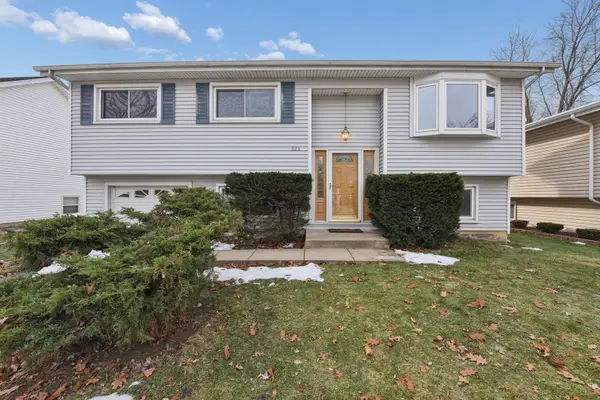 $429,500Active4 beds 2 baths1,679 sq. ft.
$429,500Active4 beds 2 baths1,679 sq. ft.325 E Prairie Avenue, Lombard, IL 60148
MLS# 12536337Listed by: COLDWELL BANKER REALTY - New
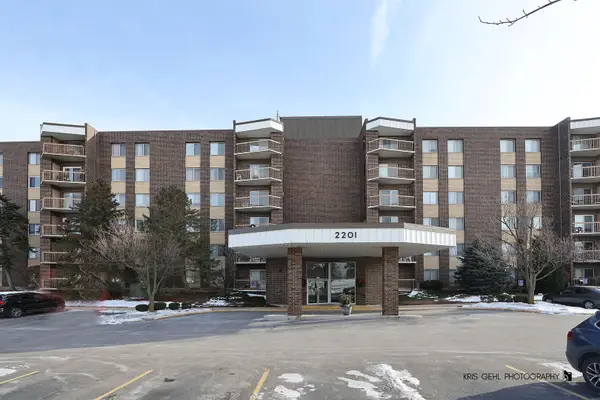 $250,000Active3 beds 2 baths1,419 sq. ft.
$250,000Active3 beds 2 baths1,419 sq. ft.Address Withheld By Seller, Lombard, IL 60148
MLS# 12531492Listed by: RE/MAX ADVISORS - New
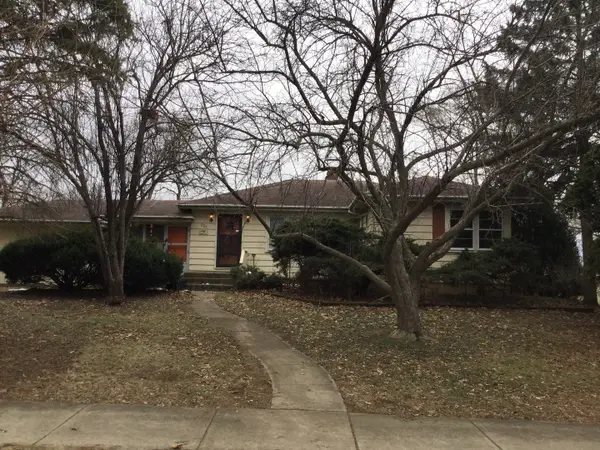 $279,900Active3 beds 1 baths1,006 sq. ft.
$279,900Active3 beds 1 baths1,006 sq. ft.251 E Le Moyne Avenue, Lombard, IL 60148
MLS# 12536239Listed by: RE/MAX SUBURBAN - New
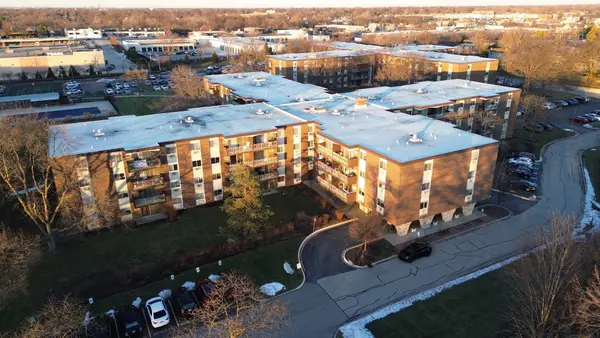 $209,900Active2 beds 2 baths1,237 sq. ft.
$209,900Active2 beds 2 baths1,237 sq. ft.1321 S Finley Road #419, Lombard, IL 60148
MLS# 12537235Listed by: INTER PROPERTIES INC - Open Sun, 12 to 2pmNew
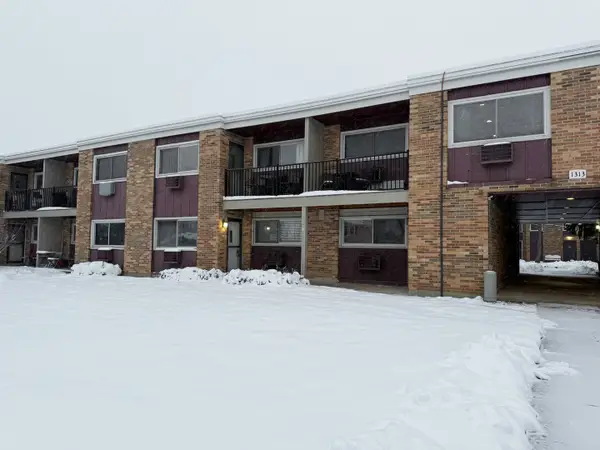 $210,000Active3 beds 2 baths1,347 sq. ft.
$210,000Active3 beds 2 baths1,347 sq. ft.1313 S Rebecca Road #118, Lombard, IL 60148
MLS# 12536981Listed by: J.W. REEDY REALTY 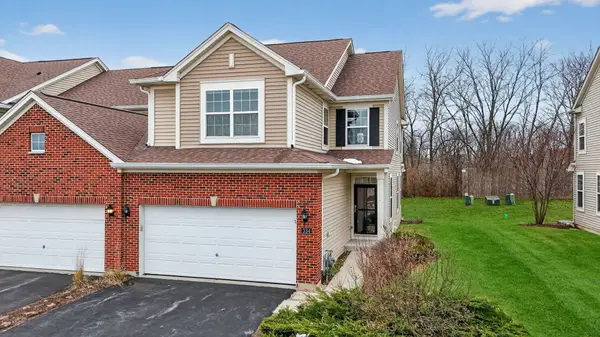 $450,000Pending3 beds 4 baths2,306 sq. ft.
$450,000Pending3 beds 4 baths2,306 sq. ft.334 Buckingham Court, Lombard, IL 60148
MLS# 12536903Listed by: KELLER WILLIAMS PREMIERE PROPERTIES- New
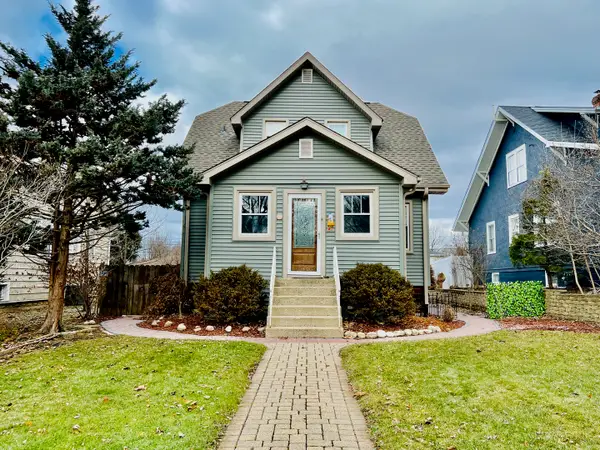 $475,000Active4 beds 2 baths2,000 sq. ft.
$475,000Active4 beds 2 baths2,000 sq. ft.314 E Elm Street, Lombard, IL 60148
MLS# 12536854Listed by: RUIZ REALTY, INC. - New
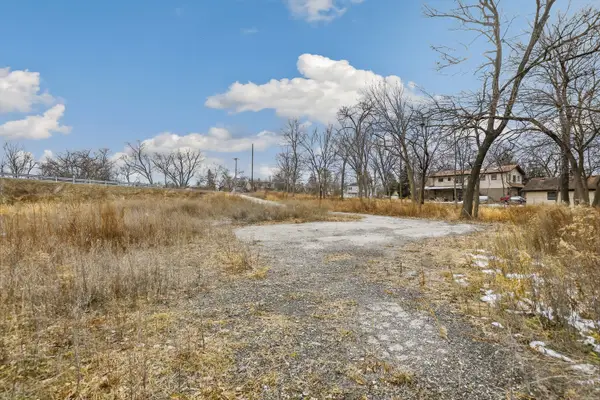 $160,000Active0.81 Acres
$160,000Active0.81 Acres114 N Columbine Avenue, Lombard, IL 60148
MLS# 12535140Listed by: REDFIN CORPORATION - New
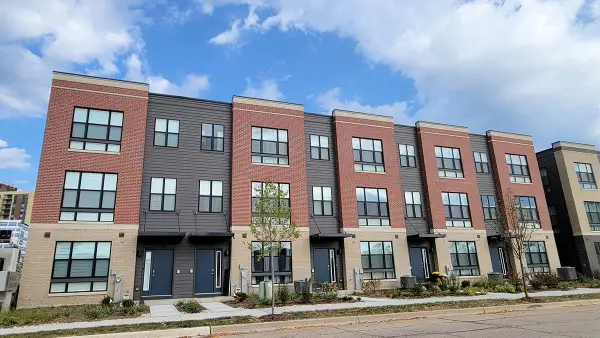 $509,990Active3 beds 3 baths1,827 sq. ft.
$509,990Active3 beds 3 baths1,827 sq. ft.375 Summit Circle, Lombard, IL 60148
MLS# 12536629Listed by: DAYNAE GAUDIO - New
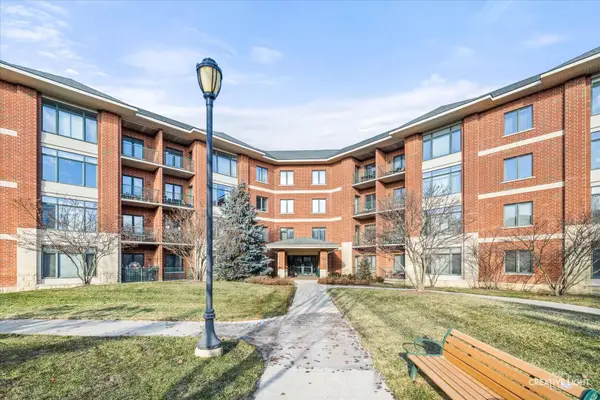 $435,500Active3 beds 3 baths1,713 sq. ft.
$435,500Active3 beds 3 baths1,713 sq. ft.845 E 22nd Street #B-115, Lombard, IL 60148
MLS# 12533241Listed by: RE NET REALTY, INC
