914 S Lombard Avenue, Lombard, IL 60148
Local realty services provided by:Better Homes and Gardens Real Estate Star Homes
Listed by:kim rozycki
Office:j.w. reedy realty
MLS#:12446181
Source:MLSNI
Price summary
- Price:$629,900
- Price per sq. ft.:$283.1
About this home
Immaculate 4 bedroom, 3.5 bath home with a 2.5 car garage and above ground pool. Gorgeous open concept kitchen with custom maple cabinets and granite countertops. Large island overlooks the spacious family room with gas fireplace and large windows and entry to outdoor patio. The powder room makes it perfect for entertaining. Upstairs features 3 bedrooms with a full bath and continue up to the master suite with a sitting room that can be used as an exercise room, nursery, home office or whatever your need. Walk-in closet and luxurious bathroom with jetted tub and walk-in shower with a built-in bench and hand shower. The windows overlook the beautiful backyard. Enjoy your summers with the 4' above ground pool with new pump and filtration system for no worry maintenance. The lower level boasts a recreation room, laundry and utility room, plus ANOTHER full bathroom with shower! This home has tons of storage, great designed floor plan, and ready to move-in. Hammerschmidt School, Westlake Middle and Glenbard East HS. Walk to parks, elementary and high schools. Zoned Heating and AC, Siding and A/Cs 2007, Furnaces 2020, HWH and Roof 2022. Beautiful home!
Contact an agent
Home facts
- Year built:1959
- Listing ID #:12446181
- Added:49 day(s) ago
- Updated:October 15, 2025 at 03:28 PM
Rooms and interior
- Bedrooms:4
- Total bathrooms:4
- Full bathrooms:3
- Half bathrooms:1
- Living area:2,225 sq. ft.
Heating and cooling
- Cooling:Central Air
- Heating:Natural Gas
Structure and exterior
- Roof:Asphalt
- Year built:1959
- Building area:2,225 sq. ft.
- Lot area:0.24 Acres
Schools
- High school:Glenbard East High School
- Middle school:Glenn Westlake Middle School
- Elementary school:Wm Hammerschmidt Elementary Scho
Utilities
- Water:Lake Michigan
- Sewer:Public Sewer
Finances and disclosures
- Price:$629,900
- Price per sq. ft.:$283.1
- Tax amount:$11,336 (2024)
New listings near 914 S Lombard Avenue
- New
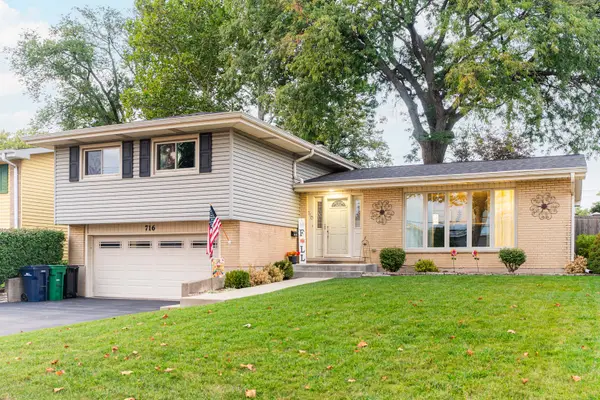 $524,900Active4 beds 3 baths1,578 sq. ft.
$524,900Active4 beds 3 baths1,578 sq. ft.716 E Wilson Avenue, Lombard, IL 60148
MLS# 12494601Listed by: AMY PECORARO AND ASSOCIATES - New
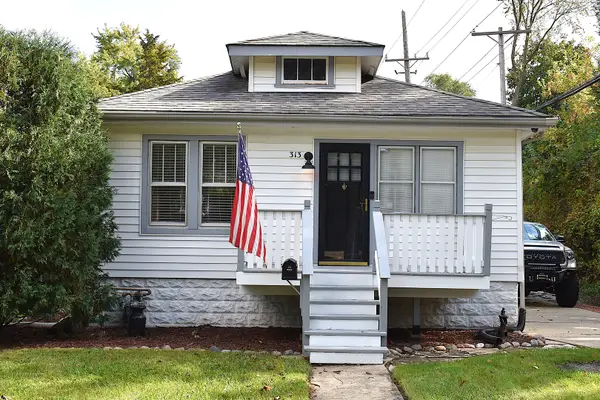 $324,900Active2 beds 2 baths1,075 sq. ft.
$324,900Active2 beds 2 baths1,075 sq. ft.313 S Lombard Avenue, Lombard, IL 60148
MLS# 12495795Listed by: UNITED REAL ESTATE - CHICAGO - New
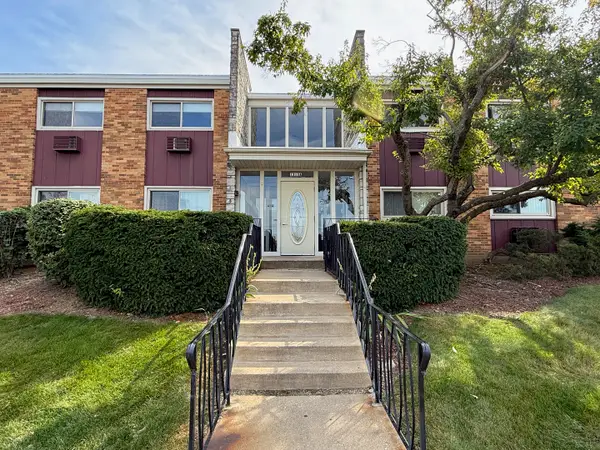 $219,900Active3 beds 2 baths1,347 sq. ft.
$219,900Active3 beds 2 baths1,347 sq. ft.1313 S Rebecca Road #118, Lombard, IL 60148
MLS# 12496115Listed by: J.W. REEDY REALTY - New
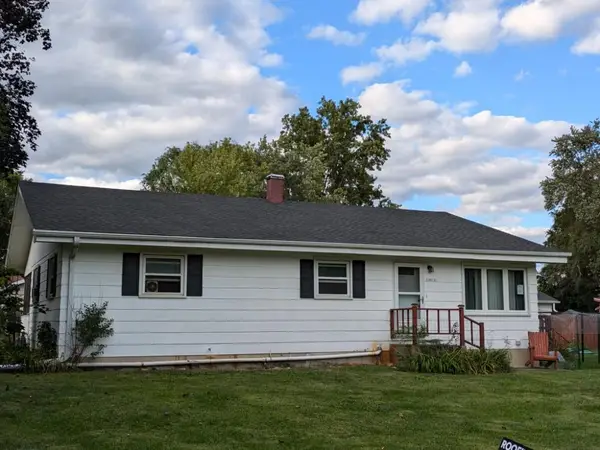 $369,900Active3 beds 3 baths1,364 sq. ft.
$369,900Active3 beds 3 baths1,364 sq. ft.21W230 Pershing Avenue, Lombard, IL 60148
MLS# 12465408Listed by: EXECUTIVE REALTY GROUP LLC - Open Fri, 4 to 6pmNew
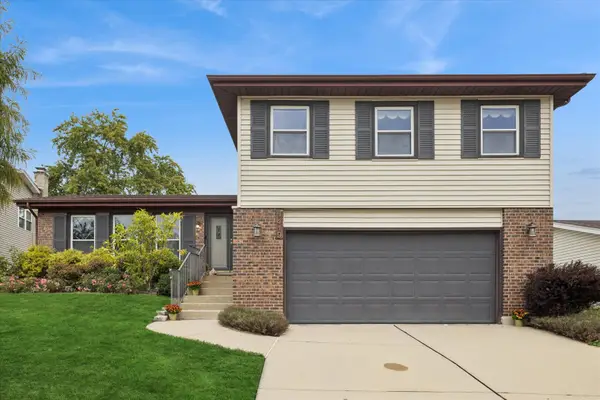 $525,000Active4 beds 3 baths2,205 sq. ft.
$525,000Active4 beds 3 baths2,205 sq. ft.1419 Colony Court, Lombard, IL 60148
MLS# 12494299Listed by: @PROPERTIES CHRISTIE'S INTERNATIONAL REAL ESTATE - New
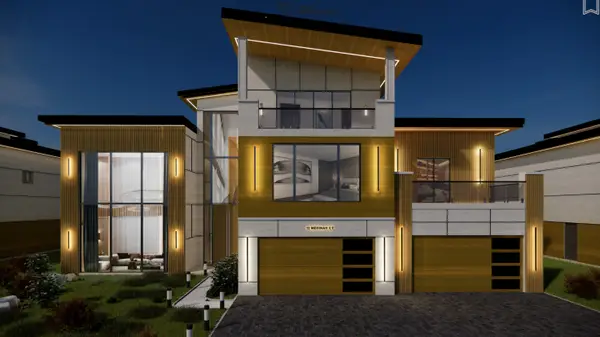 $3,000,000Active7 beds 9 baths11,441 sq. ft.
$3,000,000Active7 beds 9 baths11,441 sq. ft.1 S Meyers Road, Lombard, IL 60148
MLS# 12495023Listed by: HOMESMART CONNECT LLC - New
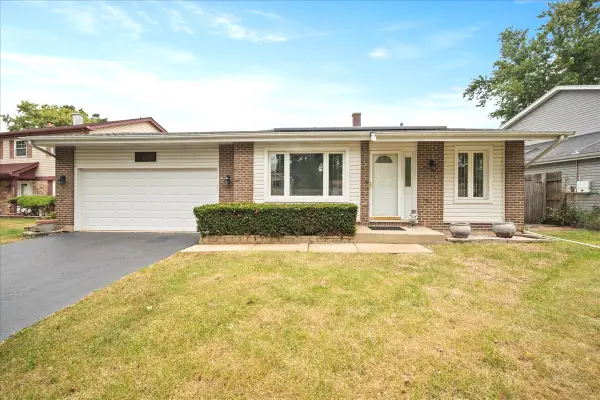 $425,000Active3 beds 2 baths2,160 sq. ft.
$425,000Active3 beds 2 baths2,160 sq. ft.1110 Hunter Street, Lombard, IL 60148
MLS# 12494959Listed by: RE/MAX ALL PRO - ST CHARLES - New
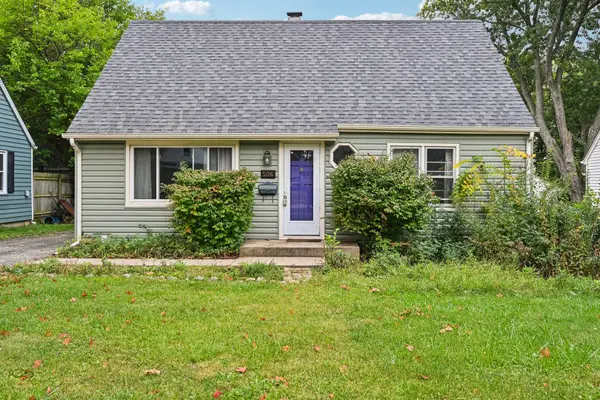 $269,000Active3 beds 1 baths1,224 sq. ft.
$269,000Active3 beds 1 baths1,224 sq. ft.506 N Garfield Street, Lombard, IL 60148
MLS# 12493339Listed by: REDFIN CORPORATION - New
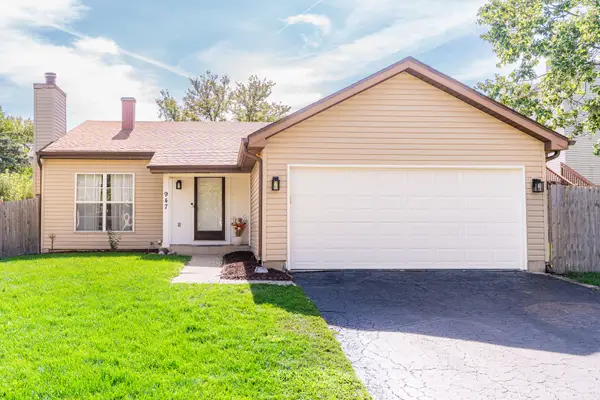 $409,900Active3 beds 2 baths892 sq. ft.
$409,900Active3 beds 2 baths892 sq. ft.947 Aspen Drive, Lombard, IL 60148
MLS# 12494325Listed by: AMY PECORARO AND ASSOCIATES - New
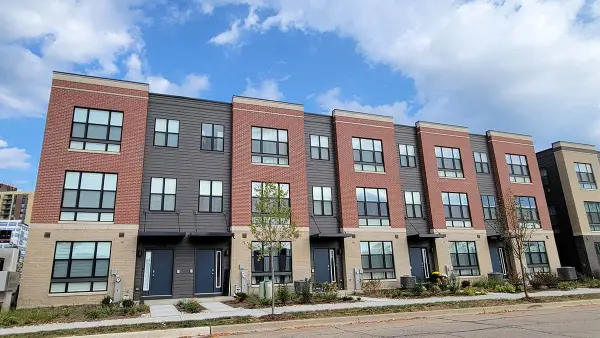 $539,990Active3 beds 3 baths1,827 sq. ft.
$539,990Active3 beds 3 baths1,827 sq. ft.382 Summit Circle, Lombard, IL 60148
MLS# 12476504Listed by: DAYNAE GAUDIO
