918 S Fairfield Avenue, Lombard, IL 60148
Local realty services provided by:Better Homes and Gardens Real Estate Star Homes
Listed by: tim carroll
Office: andersen realty group
MLS#:12504530
Source:MLSNI
Price summary
- Price:$699,000
- Price per sq. ft.:$220.57
About this home
Enjoy this beautifully maintained home starting with the inviting, low-maintenance composite front porch overlooking a peaceful, tree-lined street. For a more private retreat, head to the back deck and relax under the retractable sun awning as the sun sets in the west over your fenced backyard. Enjoy peace of mind with **brand-new siding and gutters**. Inside, the warm and welcoming living room offers tray ceilings and recessed lighting. The main-floor bedroom, tucked privately off the hall with an adjacent full bath, provides excellent flexibility for guests or related living. Six panel doors and custom millwork adds charm throughout the home. The **open-concept kitchen** features tray ceilings, recessed lighting, granite counters, a full pantry, stainless steel appliances, cooktop with floating exhaust hood, two ovens, and a built-in bench and dining area beyond the bar-height peninsula. Off the kitchen, you'll find the **grand family room**, showcasing an exposed 24-foot beam, vaulted ceiling, built-in surround sound and entertainment system cabinetry, up lighting, and dual sliding doors leading to the backyard. Upstairs, a spacious lofted hallway with solar tube natural light overlooks the family room and offers the perfect space for a home office, library, or reading nook. The **primary suite** features a walk-in closet and a full bath with a separate jetted tub and shower. Two more large bedrooms, a third full bath, and a laundry room with a central vacuum system complete the upper level. For year-round comfort and energy efficiency, the home features **dual-zoned HVAC systems** , **two water heaters**, and **200 amp electrical service**. Home and garage roof replaced in 2021. The property includes an insulated and heated **two-car detached garage** featuring dual overhead doors, a built-in air compressor, and a walk-up loft-perfect for parking, hobbies, or additional storage. There's also a **one-car attached garage** with epoxy floors for added convenience. Two blink cameras, ADT security system, and a whole house intercom provide further peace of mind. Ideally located near expressways, shopping, restaurants, breweries, walking trails, and just one block from a state-of-the-art park district featuring disc golf, a fishing and boating pond, and an expansive athletic center. Schedule your showing today! *Last three photos show new siding and gutters installed 12/31/25.
Contact an agent
Home facts
- Year built:1950
- Listing ID #:12504530
- Added:59 day(s) ago
- Updated:January 08, 2026 at 09:37 PM
Rooms and interior
- Bedrooms:4
- Total bathrooms:3
- Full bathrooms:3
- Living area:3,169 sq. ft.
Heating and cooling
- Cooling:Central Air, Zoned
- Heating:Forced Air, Natural Gas
Structure and exterior
- Roof:Asphalt
- Year built:1950
- Building area:3,169 sq. ft.
- Lot area:0.2 Acres
Schools
- High school:Glenbard East High School
- Middle school:Glenn Westlake Middle School
- Elementary school:Wm Hammerschmidt Elementary Scho
Utilities
- Water:Lake Michigan, Public
- Sewer:Public Sewer
Finances and disclosures
- Price:$699,000
- Price per sq. ft.:$220.57
- Tax amount:$13,292 (2024)
New listings near 918 S Fairfield Avenue
- New
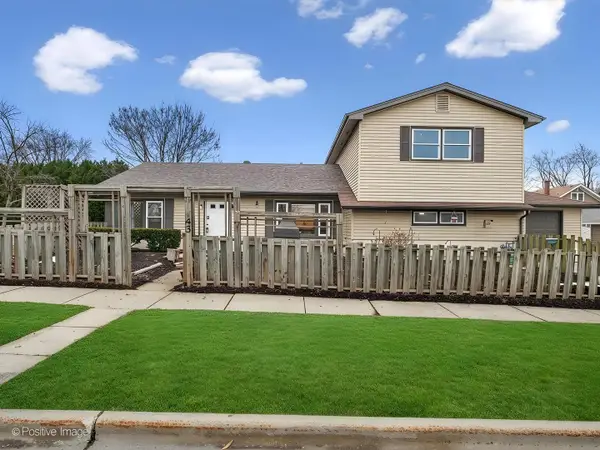 $390,000Active4 beds 2 baths2,280 sq. ft.
$390,000Active4 beds 2 baths2,280 sq. ft.43 S Craig Place, Lombard, IL 60148
MLS# 12542648Listed by: BERKSHIRE HATHAWAY HOMESERVICES CHICAGO - New
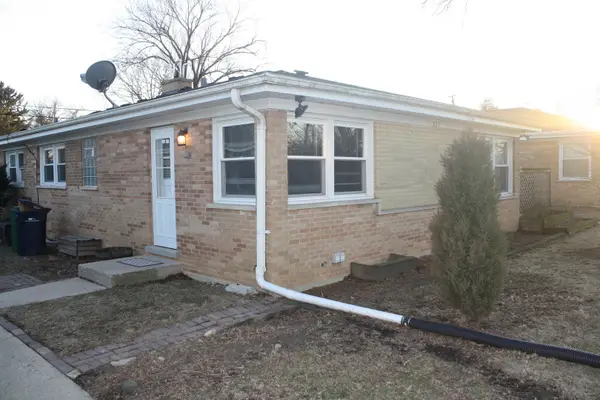 $429,000Active4 beds 2 baths
$429,000Active4 beds 2 baths831 E South Broadway Avenue, Lombard, IL 60148
MLS# 12543536Listed by: J.W. REEDY REALTY - New
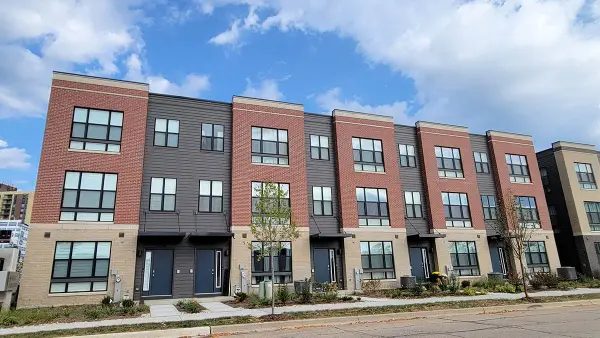 $543,940Active3 beds 3 baths1,827 sq. ft.
$543,940Active3 beds 3 baths1,827 sq. ft.380 Summit Circle, Lombard, IL 60148
MLS# 12543231Listed by: DAYNAE GAUDIO - New
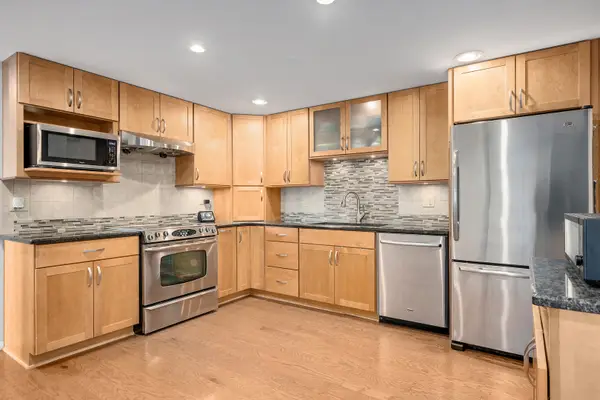 $262,000Active2 beds 2 baths1,200 sq. ft.
$262,000Active2 beds 2 baths1,200 sq. ft.2000 Saint Regis Drive #6B, Lombard, IL 60148
MLS# 12543267Listed by: @PROPERTIES CHRISTIE'S INTERNATIONAL REAL ESTATE - New
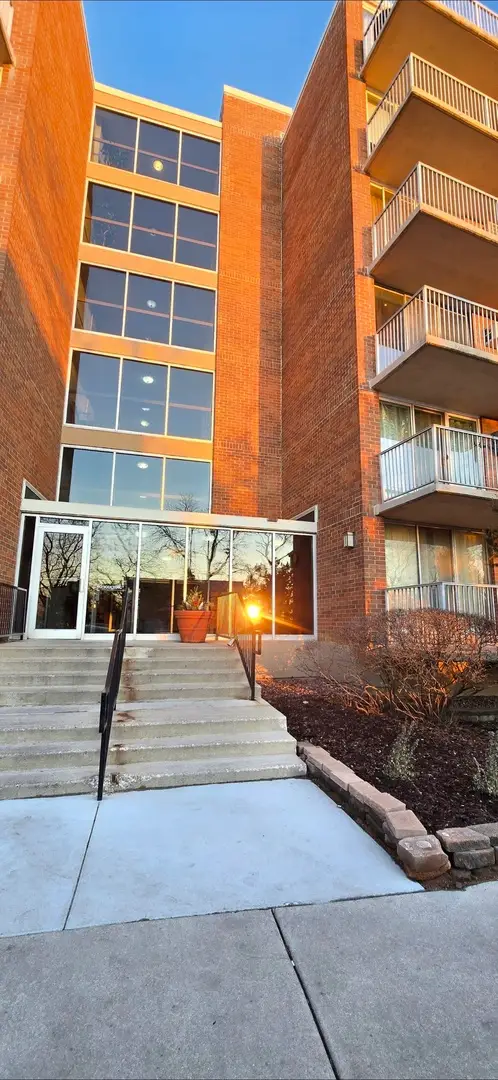 $275,000Active3 beds 2 baths1,430 sq. ft.
$275,000Active3 beds 2 baths1,430 sq. ft.2211 S Stewart Avenue #2B, Lombard, IL 60148
MLS# 12514839Listed by: SUBURBAN LIFE REALTY, LTD - New
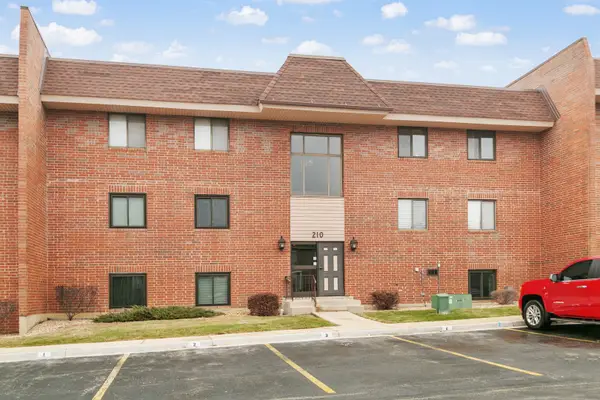 $214,700Active2 beds 2 baths980 sq. ft.
$214,700Active2 beds 2 baths980 sq. ft.210 E Fountainview Lane #3A, Lombard, IL 60148
MLS# 12543039Listed by: CHASE REAL ESTATE LLC - New
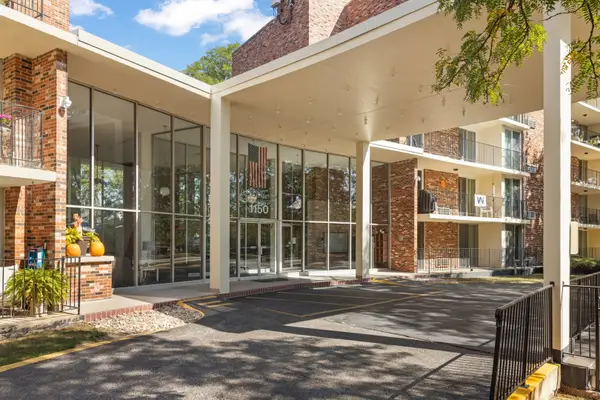 $224,900Active2 beds 2 baths1,200 sq. ft.
$224,900Active2 beds 2 baths1,200 sq. ft.1150 E Jackson Street #1A, Lombard, IL 60148
MLS# 12542942Listed by: NOVA REALTY CO. - Open Sun, 12 to 2pmNew
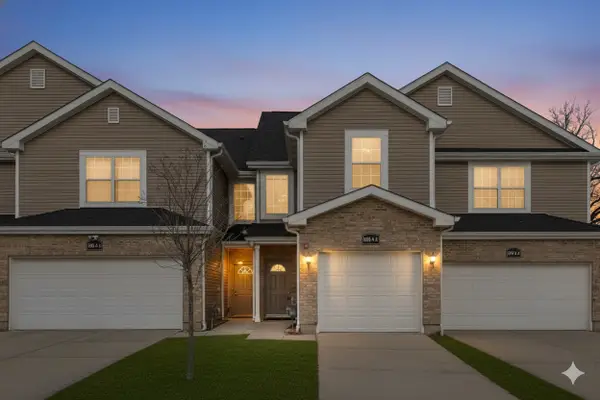 $375,000Active2 beds 3 baths1,460 sq. ft.
$375,000Active2 beds 3 baths1,460 sq. ft.600 W Pleasant Lane #A3, Lombard, IL 60148
MLS# 12540166Listed by: KELLER WILLIAMS PREMIERE PROPERTIES 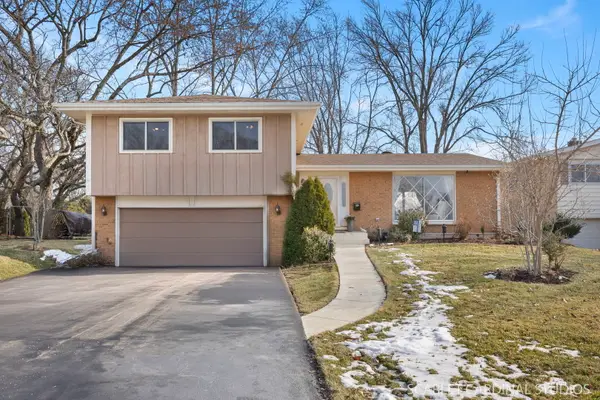 $463,000Pending4 beds 3 baths1,578 sq. ft.
$463,000Pending4 beds 3 baths1,578 sq. ft.865 Magnolia Circle, Lombard, IL 60148
MLS# 12535300Listed by: J.W. REEDY REALTY- Open Sun, 12 to 3pmNew
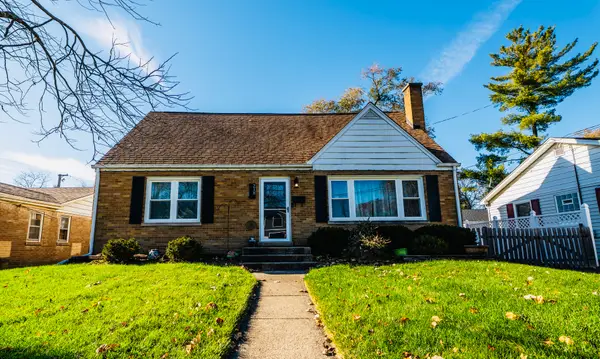 $475,000Active4 beds 2 baths1,368 sq. ft.
$475,000Active4 beds 2 baths1,368 sq. ft.218 S Fairfield Avenue, Lombard, IL 60148
MLS# 12540221Listed by: COLDWELL BANKER REAL ESTATE GROUP
