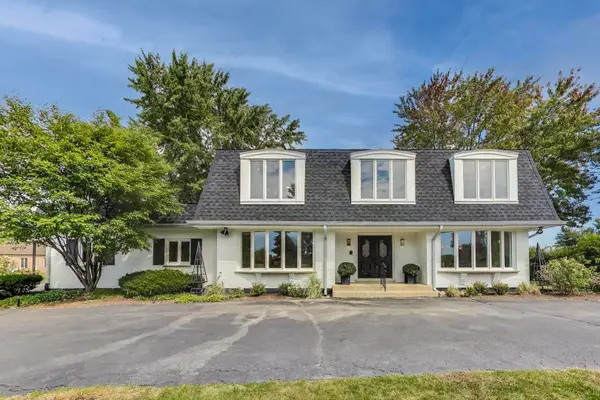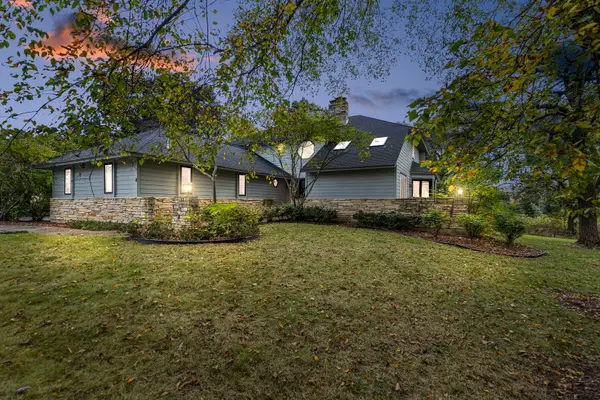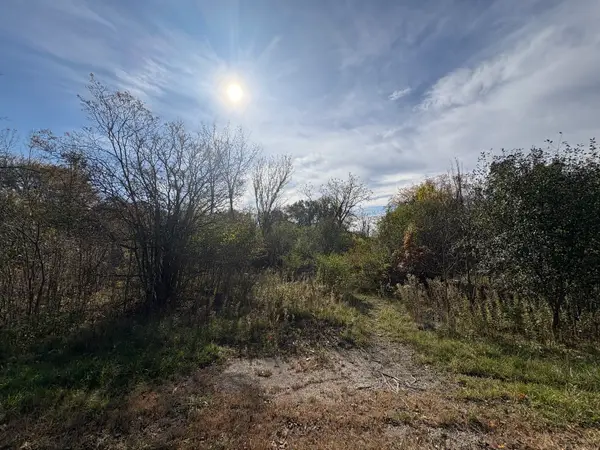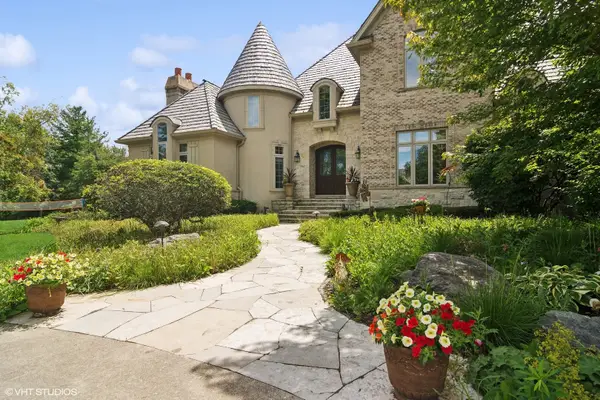1713 Brookside Lane, Long Grove, IL 60047
Local realty services provided by:Better Homes and Gardens Real Estate Star Homes
1713 Brookside Lane,Long Grove, IL 60047
$1,445,000
- 5 Beds
- 5 Baths
- 4,571 sq. ft.
- Single family
- Active
Listed by: dmitry livshis
Office: liv realty inc
MLS#:12344047
Source:MLSNI
Price summary
- Price:$1,445,000
- Price per sq. ft.:$316.12
About this home
Welcome to an extraordinary custom remodeled residence that defines luxury living. Nestled on a pristine 2-acre estate, this 5-bedroom, 4.5-bath masterpiece offers almost 7,000 square feet of sophisticated design, premium finishes, and timeless elegance. From the moment you enter, you're greeted by exquisite craftsmanship and thoughtful details throughout. The gourmet kitchen is a true showpiece, outfitted with Sub-Zero and Wolf appliances, custom cabinetry, and an oversized 60-inch sink with dual faucets-designed for both beauty and function. Adjacent, the expansive family room is anchored by a stunning fireplace framed by rich built-in cabinetry and shelving, creating a warm yet refined atmosphere and it flows effortlessly onto a raised deck, creating a perfect harmony between indoor and outdoor living. Entertain with ease at the custom-designed bar featuring built-in wine racks and a beverage refrigerator, perfectly positioned for hosting in style. Formal dining and living room. 2nd floor consists of 4 bedrooms, 3 full baths, laundry room, and a large room ideal for a private office, library, or kids playroom. The primary bedroom is spacious with a full bath designed for both function and relaxation. It features a double vanity with quartz countertops, ample storage, and modern fixtures. A large soaking tub invites unwinding, while a separate glass-enclosed walk-in shower provides a spa-like experience with multiple shower heads and built-in bench seating. The fully finished walk-out lower level offers an additional 2,400 square feet of living space, complete with a second fireplace, a generous recreation area, 5th bedroom with a full bath, exercise room, storage room, and seamless access to a brick-paved patio surrounded by professionally landscaped grounds. Additional estate features include: a sun-drenched four-season room and separate sunroom for year-round enjoyment; an oversized 3-car garage with ample storage. This home is equipped with a modern, energy efficient systems, including tankless water heater and 3 new furnaces and A/C units. Immaculate, professionally designed landscaping offering serenity and privacy. This is more than a home-it's a statement of elevated living, where every detail has been curated for comfort, elegance, and an unparalleled lifestyle. Conveniently located near historic downtown Long Grove, residents enjoy easy access to a variety of festivals, restaurants, and highways. Families will appreciate the residence's proximity to District 96 and Stevenson High School. Schedule a showing today and experience the luxury and tranquility that this Long Grove home has to offer!
Contact an agent
Home facts
- Year built:1993
- Listing ID #:12344047
- Added:204 day(s) ago
- Updated:November 15, 2025 at 12:06 PM
Rooms and interior
- Bedrooms:5
- Total bathrooms:5
- Full bathrooms:4
- Half bathrooms:1
- Living area:4,571 sq. ft.
Heating and cooling
- Cooling:Central Air
- Heating:Forced Air, Natural Gas
Structure and exterior
- Year built:1993
- Building area:4,571 sq. ft.
- Lot area:2.03 Acres
Schools
- High school:Adlai E Stevenson High School
- Middle school:Woodlawn Middle School
- Elementary school:Kildeer Countryside Elementary S
Finances and disclosures
- Price:$1,445,000
- Price per sq. ft.:$316.12
- Tax amount:$26,340 (2023)
New listings near 1713 Brookside Lane
 $599,000Pending6 beds 5 baths2,568 sq. ft.
$599,000Pending6 beds 5 baths2,568 sq. ft.7001 W Meadow Lane Road, Long Grove, IL 60060
MLS# 12512213Listed by: RE/MAX SUBURBAN- New
 $324,900Active0.93 Acres
$324,900Active0.93 Acres23697 N Matthew Court, Long Grove, IL 60047
MLS# 12510114Listed by: KAIROS BROKERAGE LLC - New
 $775,000Active4 beds 3 baths3,104 sq. ft.
$775,000Active4 beds 3 baths3,104 sq. ft.5530 Oak Grove Circle, Long Grove, IL 60047
MLS# 12512443Listed by: @PROPERTIES CHRISTIE'S INTERNATIONAL REAL ESTATE - Open Sun, 12 to 2pmNew
 $974,900Active4 beds 4 baths3,208 sq. ft.
$974,900Active4 beds 4 baths3,208 sq. ft.2408 Cumberland Circle, Long Grove, IL 60047
MLS# 12511069Listed by: @PROPERTIES CHRISTIES INTERNATIONAL REAL ESTATE - Open Sat, 2 to 4pmNew
 $950,000Active5 beds 4 baths4,478 sq. ft.
$950,000Active5 beds 4 baths4,478 sq. ft.4106 Bob O Link Lane, Long Grove, IL 60047
MLS# 12441273Listed by: RE/MAX TOP PERFORMERS  $599,999Active1.22 Acres
$599,999Active1.22 Acres3981 Old Mchenry Road, Long Grove, IL 60047
MLS# 12508587Listed by: RE/MAX METROPOLITAN $999,999Pending4 beds 4 baths3,812 sq. ft.
$999,999Pending4 beds 4 baths3,812 sq. ft.5452 N Tall Oaks Drive, Long Grove, IL 60047
MLS# 12486579Listed by: COLDWELL BANKER REALTY $1,190,000Pending4 beds 5 baths4,999 sq. ft.
$1,190,000Pending4 beds 5 baths4,999 sq. ft.5825 Blue Heron Drive, Long Grove, IL 60047
MLS# 12491751Listed by: COMPASS $215,000Pending1.97 Acres
$215,000Pending1.97 Acres1854 Checker Road, Long Grove, IL 60047
MLS# 12504884Listed by: CHASE REAL ESTATE LLC $1,849,000Active7 beds 7 baths6,974 sq. ft.
$1,849,000Active7 beds 7 baths6,974 sq. ft.5881 Teal Lane, Long Grove, IL 60047
MLS# 12499538Listed by: COMPASS
