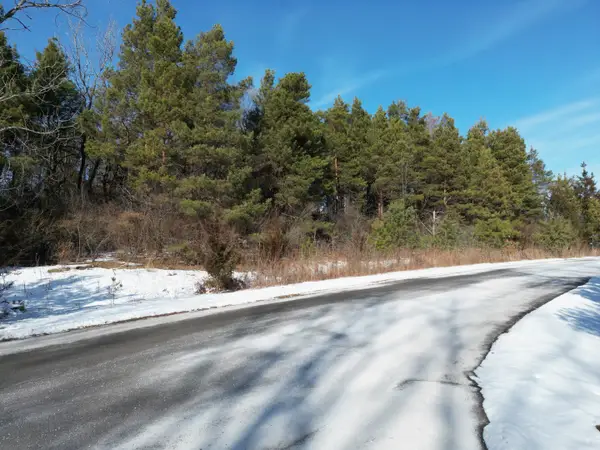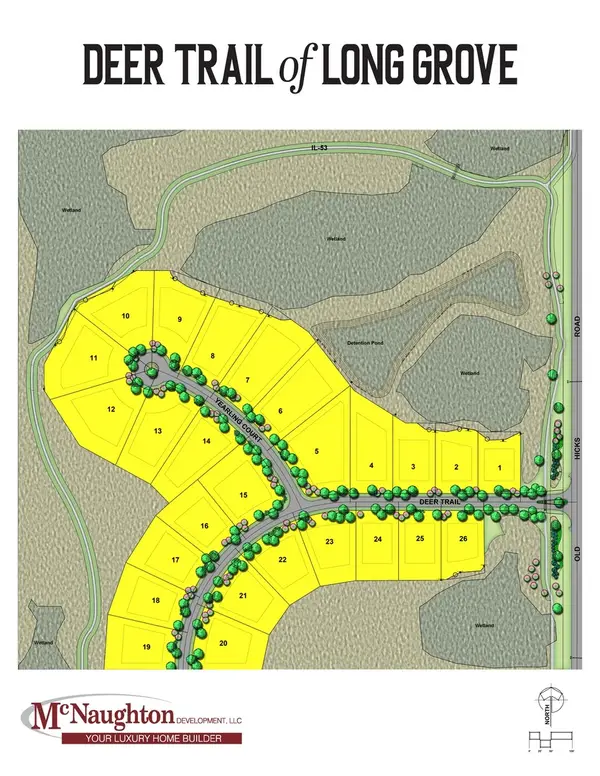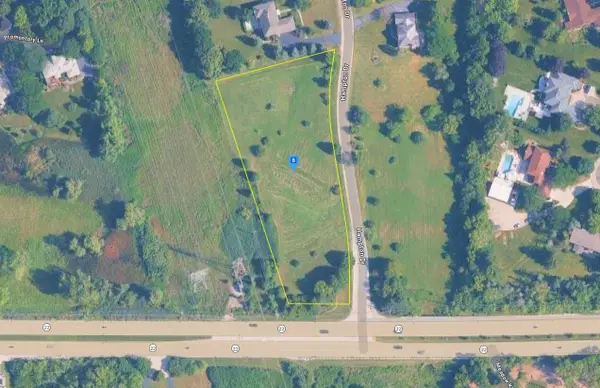1763 Country Club Drive, Long Grove, IL 60047
Local realty services provided by:Better Homes and Gardens Real Estate Star Homes
Listed by: dean tubekis, matt melull
Office: coldwell banker realty
MLS#:12498087
Source:MLSNI
Price summary
- Price:$1,000,000
- Price per sq. ft.:$248.14
- Monthly HOA dues:$26.67
About this home
This 4,030 SQFT Long Grove home has incredible potential and is awaiting your design ideas to revive it's former grandeur. Enjoy sunrises every morning with beautiful views across 1.5 acres along with serene sounds of wildlife from the pond area. Guests are first welcomed into an inviting 2 story foyer with symmetrical coat closets and flanked by formal living/dining rooms with curved archways. The family room is sure impress with a handsome fireplace mantle which stretches up to the tall cathedral ceilings. Perfect panoramic views from the kitchen through wall-to-wall glass doors/windows. The first floor features a convenient laundry/mud room and an office that could easily be converted into a 5th bedroom with the adjacent full bathroom nearby. Up on the second floor, all 4 bedrooms feature trey/vaulted ceilings and access to a full bathroom. The master bedroom features a decorative alcove and magnificent trey ceiling with molding for ambient rope lighting. The master bathroom boasts a vaulted ceiling, dual walk-in closets with custom organizers, dual vanities, jetted bathtub, and a proper shower with 4 sprayers and built-in seat. The second bedroom is another en-suite with full private bathroom and the 3rd/4th bedroom share a Jack and Jill bathroom featuring another vaulted ceiling. The full English basement offers plenty of open space to accommodate your future dream plans including 8' and 9' ceilings, a roughed in bathroom and fireplace. High efficiency HVAC including 2 water heaters, 2 furnaces and 2 air conditioners. The updated composite roof is an expensive upgrade offering peace of mind for many, many years! Award winning schools in Kildeer Countryside School District #96 and Stevenson High School #125. Excellent location in the Country Club Meadows neighborhood just 1 block away from the recently renovated 408 acre Buffalo Creek Forest Preserve, 1 mile from IL-53 for commuting, and 2 miles from shopping at the Deer Park Town Center. The current HOA dues are $320 per year which may increase to $395 per year if the Flock cameras are approved by the village. The seller does not provide a survey or well/septic inspection. Tax proration 100%. Sold as is.
Contact an agent
Home facts
- Year built:1997
- Listing ID #:12498087
- Added:115 day(s) ago
- Updated:February 13, 2026 at 12:28 AM
Rooms and interior
- Bedrooms:4
- Total bathrooms:4
- Full bathrooms:4
- Living area:4,030 sq. ft.
Heating and cooling
- Cooling:Central Air, Zoned
- Heating:Forced Air, Natural Gas, Zoned
Structure and exterior
- Year built:1997
- Building area:4,030 sq. ft.
- Lot area:1.55 Acres
Schools
- High school:Adlai E Stevenson High School
- Middle school:Woodlawn Middle School
- Elementary school:Kildeer Countryside Elementary S
Finances and disclosures
- Price:$1,000,000
- Price per sq. ft.:$248.14
- Tax amount:$23,074 (2024)
New listings near 1763 Country Club Drive
- Open Sun, 12 to 2pmNew
 $840,000Active4 beds 3 baths3,341 sq. ft.
$840,000Active4 beds 3 baths3,341 sq. ft.3273 Merrimac Lane, Long Grove, IL 60047
MLS# 12558155Listed by: RE/MAX PLAZA - New
 $599,000Active10.05 Acres
$599,000Active10.05 Acres5176 Aptakisic Road, Long Grove, IL 60047
MLS# 12564364Listed by: RE/MAX TOP PERFORMERS  $829,900Pending4 beds 4 baths3,668 sq. ft.
$829,900Pending4 beds 4 baths3,668 sq. ft.8017 Insignia Court, Long Grove, IL 60047
MLS# 12548294Listed by: BERKSHIRE HATHAWAY HOMESERVICES CHICAGO- New
 $249,700Active2.03 Acres
$249,700Active2.03 Acres6783 W Creekside Drive, Long Grove, IL 60047
MLS# 12557034Listed by: BERG PROPERTIES  $1,404,900Pending4 beds 5 baths4,125 sq. ft.
$1,404,900Pending4 beds 5 baths4,125 sq. ft.Address Withheld By Seller, Long Grove, IL 60047
MLS# 12562435Listed by: MC NAUGHTON REALTY GROUP- New
 $274,999Active1.9 Acres
$274,999Active1.9 Acres5701 Hampton Drive, Long Grove, IL 60047
MLS# 12561945Listed by: PLATLABS, LLC  $839,000Pending5 beds 3 baths2,874 sq. ft.
$839,000Pending5 beds 3 baths2,874 sq. ft.2527 Checker Road, Long Grove, IL 60047
MLS# 12555775Listed by: LANDMARK REALTORS $1,350,000Active4 beds 4 baths3,839 sq. ft.
$1,350,000Active4 beds 4 baths3,839 sq. ft.1863 Pheasant Run, Long Grove, IL 60047
MLS# 12550341Listed by: COLDWELL BANKER REALTY $975,000Pending5 beds 5 baths5,260 sq. ft.
$975,000Pending5 beds 5 baths5,260 sq. ft.7298 Claridge Court, Long Grove, IL 60047
MLS# 12522145Listed by: RE/MAX TOP PERFORMERS $1,194,900Pending4 beds 6 baths5,300 sq. ft.
$1,194,900Pending4 beds 6 baths5,300 sq. ft.5801 Port Clinton Road, Long Grove, IL 60047
MLS# 12545493Listed by: IFIND PROPERTIES LLC

