2307 Old Hicks Road, Long Grove, IL 60047
Local realty services provided by:Better Homes and Gardens Real Estate Star Homes
2307 Old Hicks Road,Long Grove, IL 60047
$1,050,000
- 4 Beds
- 4 Baths
- 3,500 sq. ft.
- Single family
- Pending
Listed by: jane lee
Office: re/max top performers
MLS#:12507712
Source:MLSNI
Price summary
- Price:$1,050,000
- Price per sq. ft.:$300
About this home
This meticulously maintained ALL-BRICK 4-bedroom, 4-bath RANCH home offers an exceptional living experience, perfectly situated on the 6th hole of the prestigious Grove Country Club. Nestled on nearly an acre of lush grounds, this home seamlessly combines luxury, comfort, and convenience. Located in the highly sought-after Stevenson High School district, it's the ideal place for both relaxation and entertainment. Turnkey ready, major updates/upgrades over the past 4 years! Hardwood floors throughout main level! As you step inside, you'll be greeted by a grand foyer leading into a bright living room and separate dining room, both perfect for every gathering. Gourmet kitchen is a chef's dream, complete with a spacious eating area, breakfast bar, stunning brick fireplace with built-ins, granite countertops and backsplash, stainless steel appliances with BRAND NEW oven, and ample cabinetry for all your storage needs. Incredible family room highlights cozy fireplace, French doors leading to private office, and direct access to the expansive backyard. Tranquil views of the golf course from your luxurious brick paver patio create an ideal outdoor retreat. Your primary ensuite is a true haven, featuring beautiful bay window, generous walk-in closet, and spa-like bathroom with dual sink vanity, whirlpool tub, and separate shower. The main level also includes two additional bedrooms, two full baths (one with steam shower), and convenient laundry facilities. Finished English basement expands the living space even further and allows for in-law suite, offering a 4th bedroom, full bath, bonus room, and large recreational area featuring kitchenette/wet bar with full-size refrigerator and another brick fireplace. Luxury garage, with Race-Deck flooring. Optional 2-car lift available for negotiating! For golfers, current homeowners are Grove CC Members and have arranged a RARE Membership Incentive to join the Club, as either a Full Golf or Social Member. The Club has undergone a re-birth over the past 5 years. Offers a small exclusive membership of ~200 members, ensuring easy access and a relaxed, welcoming atmosphere. The freshly remodeled Clubhouse is just a 3-minute drive away! Don't miss the chance to make this stunning home yours-elegance, space, and a prime location await!!!
Contact an agent
Home facts
- Year built:1998
- Listing ID #:12507712
- Added:271 day(s) ago
- Updated:December 29, 2025 at 08:58 AM
Rooms and interior
- Bedrooms:4
- Total bathrooms:4
- Full bathrooms:4
- Living area:3,500 sq. ft.
Heating and cooling
- Cooling:Central Air, Zoned
- Heating:Forced Air, Individual Room Controls, Natural Gas, Sep Heating Systems - 2+, Zoned
Structure and exterior
- Roof:Asphalt
- Year built:1998
- Building area:3,500 sq. ft.
- Lot area:0.91 Acres
Schools
- High school:Adlai E Stevenson High School
- Middle school:Woodlawn Middle School
- Elementary school:Kildeer Countryside Elementary S
Finances and disclosures
- Price:$1,050,000
- Price per sq. ft.:$300
- Tax amount:$22,497 (2023)
New listings near 2307 Old Hicks Road
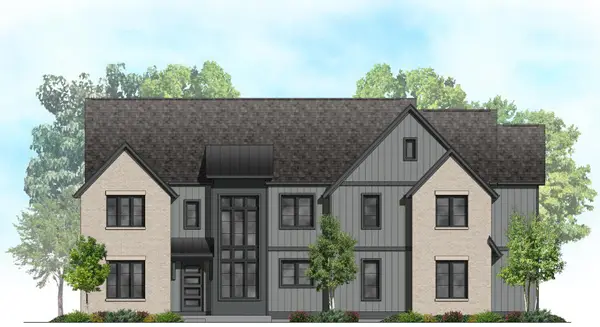 $299,000Active0.87 Acres
$299,000Active0.87 Acres1146 Steeple View Drive, Long Grove, IL 60047
MLS# 12528591Listed by: COMPASS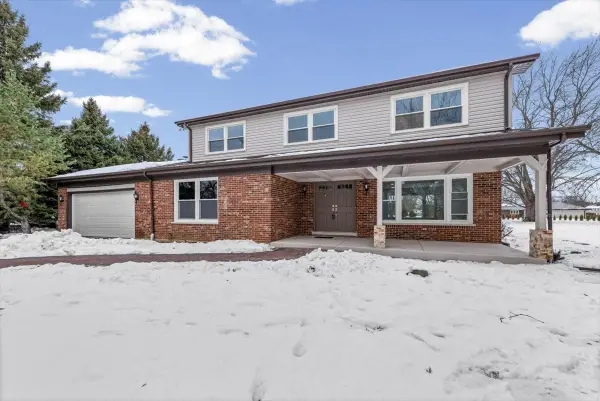 $899,000Active5 beds 3 baths2,874 sq. ft.
$899,000Active5 beds 3 baths2,874 sq. ft.2527 Checker Road, Long Grove, IL 60047
MLS# 12532063Listed by: LANDMARK REALTORS $1,199,000Active5 beds 6 baths6,574 sq. ft.
$1,199,000Active5 beds 6 baths6,574 sq. ft.7242 Greywall Court, Long Grove, IL 60060
MLS# 12532342Listed by: RE/MAX SAWA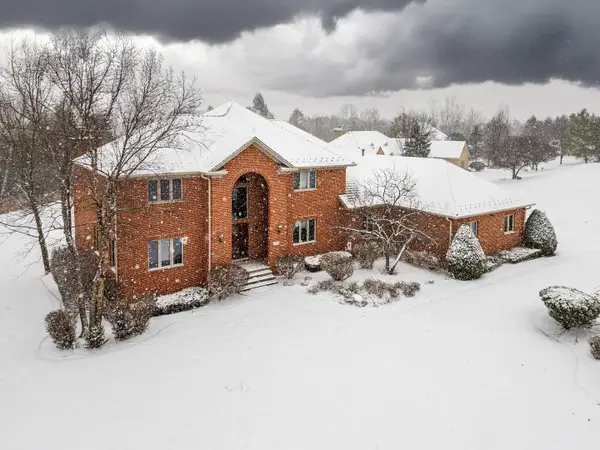 $1,400,000Active6 beds 5 baths5,059 sq. ft.
$1,400,000Active6 beds 5 baths5,059 sq. ft.5135 Bridlewood Court, Long Grove, IL 60047
MLS# 12500908Listed by: CHI REAL ESTATE GROUP LLC $323,500Active0.93 Acres
$323,500Active0.93 Acres23697 N Matthew Court, Long Grove, IL 60047
MLS# 12510114Listed by: KAIROS BROKERAGE LLC $749,999Pending4 beds 3 baths3,104 sq. ft.
$749,999Pending4 beds 3 baths3,104 sq. ft.5530 Oak Grove Circle, Long Grove, IL 60047
MLS# 12512443Listed by: @PROPERTIES CHRISTIE'S INTERNATIONAL REAL ESTATE $925,000Pending5 beds 4 baths4,478 sq. ft.
$925,000Pending5 beds 4 baths4,478 sq. ft.4106 Bob O Link Lane, Long Grove, IL 60047
MLS# 12522799Listed by: RE/MAX TOP PERFORMERS $599,999Active1.22 Acres
$599,999Active1.22 Acres3981 Old Mchenry Road, Long Grove, IL 60047
MLS# 12508587Listed by: RE/MAX METROPOLITAN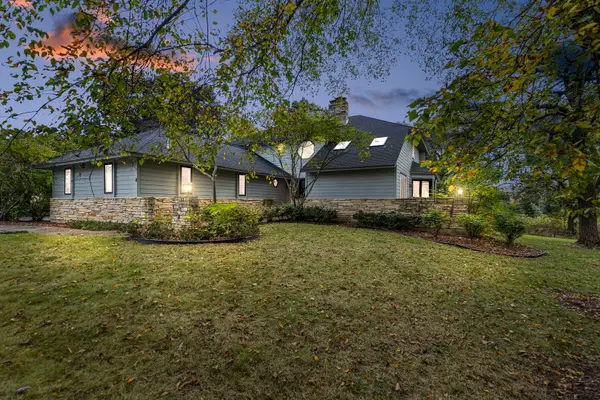 $950,000Active4 beds 4 baths3,812 sq. ft.
$950,000Active4 beds 4 baths3,812 sq. ft.5452 N Tall Oaks Drive, Long Grove, IL 60047
MLS# 12486579Listed by: COLDWELL BANKER REALTY- New
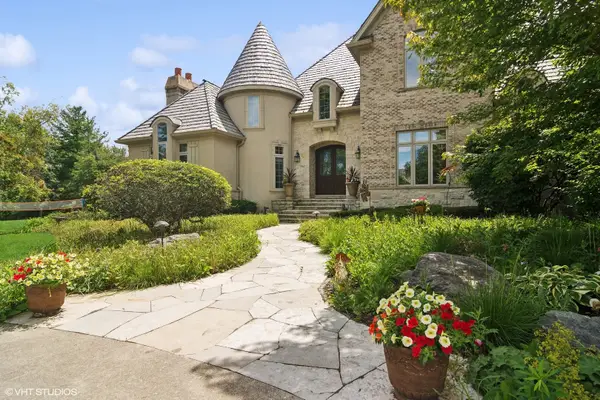 $1,849,000Active7 beds 7 baths6,974 sq. ft.
$1,849,000Active7 beds 7 baths6,974 sq. ft.5881 Teal Lane, Long Grove, IL 60047
MLS# 12535906Listed by: COMPASS
