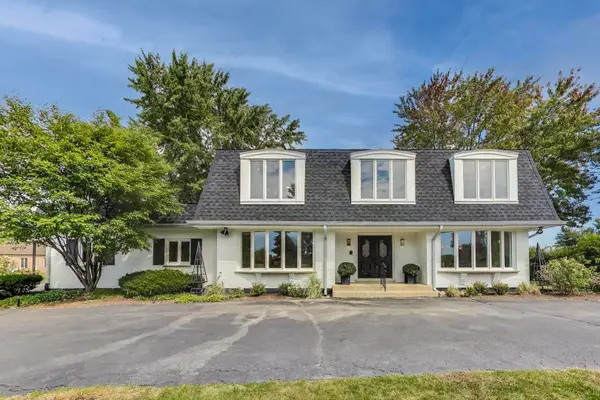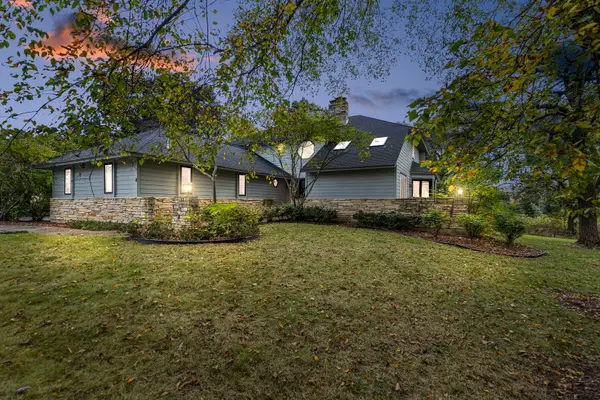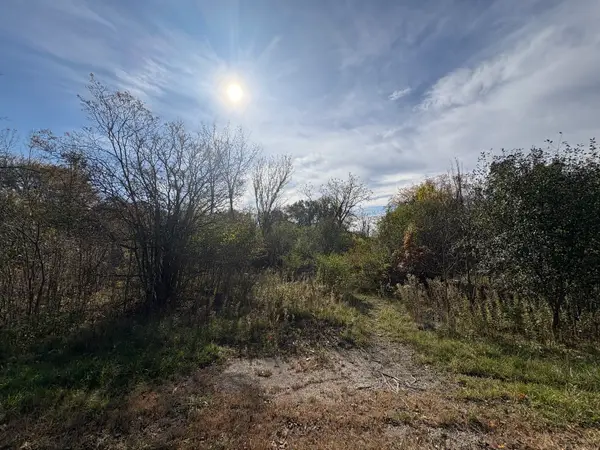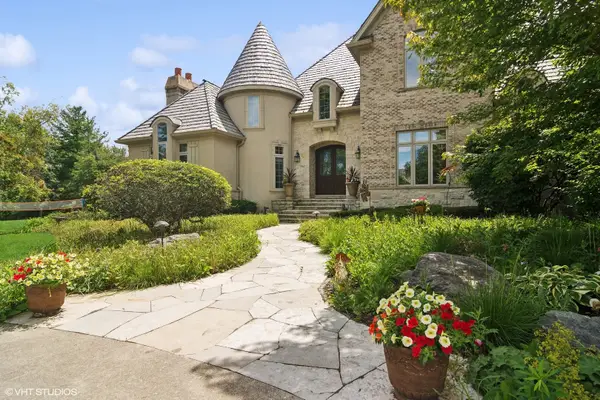2426 Lexington Drive, Long Grove, IL 60047
Local realty services provided by:Better Homes and Gardens Real Estate Star Homes
2426 Lexington Drive,Long Grove, IL 60047
$1,399,000
- 7 Beds
- 8 Baths
- 8,401 sq. ft.
- Single family
- Pending
Listed by: jane lee
Office: re/max top performers
MLS#:12476562
Source:MLSNI
Price summary
- Price:$1,399,000
- Price per sq. ft.:$166.53
- Monthly HOA dues:$4.17
About this home
A home is more than just our Haven. It is a reflection of who we are. Welcome to our home. Soon to be your home. Our home is more than just a home. It is an amalgamation of our dreams, love, family, hope, adventures, travel, gatherings, and so, so much more. From the moment you enter the first foyer, you are warmly welcomed by what seems like an English parlor with the cherry wood paneling, and the frosted sconces. The marble is a replica of the Museum de Prado, Madrid, and the first chandelier takes you back to Versailles in France. The dining room chandelier echoes the grandiose of Hermitage in Saint Petersburg, and the final Schonbeck chandelier makes you want look up at the light tower and the magnificence and magic that it powerfully yet classily reflects. The rotunda, the Orchestra balcony, the sweeping views of the beautiful lake, all remind you that there are adventures that have been taken and adventures that need to be taken, adventures that await. On the second floor, the orchestra balcony connects two rooms that our children, especially our daughter and her friends have enjoyed. Going from one room to the other, giggling, exploring and playing. What a fun way to play hide and seek and explore. The bonus room with its beautiful mantle place and subtle fireplace allows you and your imagination to run wild. So many opportunities, so many possibilities. The master bedroom, the walk-in closet, the spa, the meditation room, every single room in this home is unique. Just as the future owner will be. A home for a discerning, adventurous and unicorn buyer. Your Haven awaits you. It starts at the driveway where the lions magnificently welcome you. Welcome!!
Contact an agent
Home facts
- Year built:2008
- Listing ID #:12476562
- Added:148 day(s) ago
- Updated:November 15, 2025 at 09:25 AM
Rooms and interior
- Bedrooms:7
- Total bathrooms:8
- Full bathrooms:7
- Half bathrooms:1
- Living area:8,401 sq. ft.
Heating and cooling
- Cooling:Central Air, Zoned
- Heating:Forced Air, Individual Room Controls, Natural Gas, Sep Heating Systems - 2+, Zoned
Structure and exterior
- Roof:Slate
- Year built:2008
- Building area:8,401 sq. ft.
- Lot area:0.94 Acres
Schools
- High school:Adlai E Stevenson High School
- Middle school:Woodlawn Middle School
- Elementary school:Kildeer Countryside Elementary S
Finances and disclosures
- Price:$1,399,000
- Price per sq. ft.:$166.53
- Tax amount:$32,760 (2024)
New listings near 2426 Lexington Drive
 $599,000Pending6 beds 5 baths2,568 sq. ft.
$599,000Pending6 beds 5 baths2,568 sq. ft.7001 W Meadow Lane Road, Long Grove, IL 60060
MLS# 12512213Listed by: RE/MAX SUBURBAN- New
 $324,900Active0.93 Acres
$324,900Active0.93 Acres23697 N Matthew Court, Long Grove, IL 60047
MLS# 12510114Listed by: KAIROS BROKERAGE LLC - New
 $775,000Active4 beds 3 baths3,104 sq. ft.
$775,000Active4 beds 3 baths3,104 sq. ft.5530 Oak Grove Circle, Long Grove, IL 60047
MLS# 12512443Listed by: @PROPERTIES CHRISTIE'S INTERNATIONAL REAL ESTATE - Open Sun, 12 to 2pmNew
 $974,900Active4 beds 4 baths3,208 sq. ft.
$974,900Active4 beds 4 baths3,208 sq. ft.2408 Cumberland Circle, Long Grove, IL 60047
MLS# 12511069Listed by: @PROPERTIES CHRISTIES INTERNATIONAL REAL ESTATE - Open Sat, 2 to 4pmNew
 $950,000Active5 beds 4 baths4,478 sq. ft.
$950,000Active5 beds 4 baths4,478 sq. ft.4106 Bob O Link Lane, Long Grove, IL 60047
MLS# 12441273Listed by: RE/MAX TOP PERFORMERS  $599,999Active1.22 Acres
$599,999Active1.22 Acres3981 Old Mchenry Road, Long Grove, IL 60047
MLS# 12508587Listed by: RE/MAX METROPOLITAN $999,999Pending4 beds 4 baths3,812 sq. ft.
$999,999Pending4 beds 4 baths3,812 sq. ft.5452 N Tall Oaks Drive, Long Grove, IL 60047
MLS# 12486579Listed by: COLDWELL BANKER REALTY $1,190,000Pending4 beds 5 baths4,999 sq. ft.
$1,190,000Pending4 beds 5 baths4,999 sq. ft.5825 Blue Heron Drive, Long Grove, IL 60047
MLS# 12491751Listed by: COMPASS $215,000Pending1.97 Acres
$215,000Pending1.97 Acres1854 Checker Road, Long Grove, IL 60047
MLS# 12504884Listed by: CHASE REAL ESTATE LLC $1,849,000Active7 beds 7 baths6,974 sq. ft.
$1,849,000Active7 beds 7 baths6,974 sq. ft.5881 Teal Lane, Long Grove, IL 60047
MLS# 12499538Listed by: COMPASS
