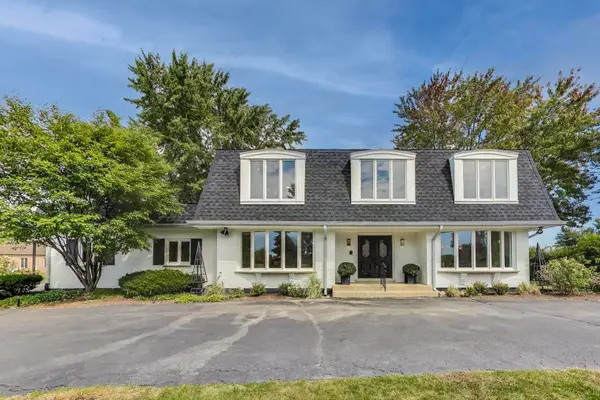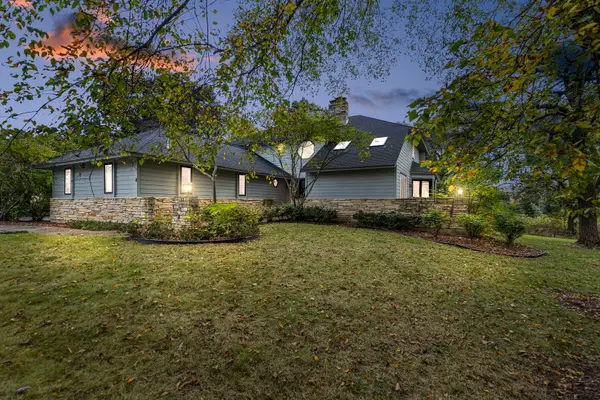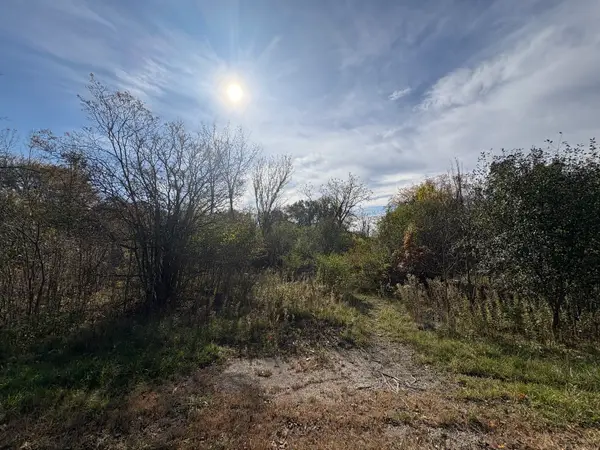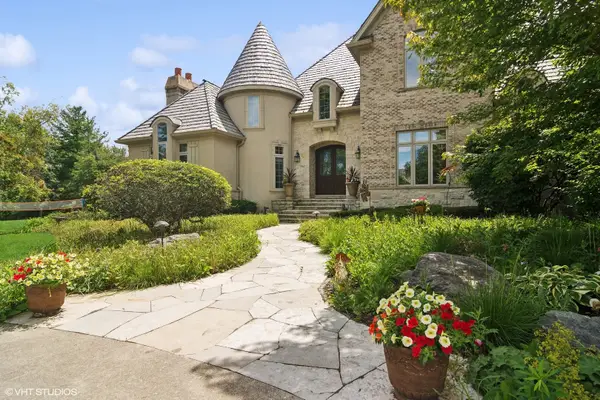4612 Forest Way Circle, Long Grove, IL 60047
Local realty services provided by:Better Homes and Gardens Real Estate Connections
4612 Forest Way Circle,Long Grove, IL 60047
$750,000
- 3 Beds
- 3 Baths
- - sq. ft.
- Single family
- Sold
Listed by: renee clark
Office: @properties christie's international real estate
MLS#:12468665
Source:MLSNI
Sorry, we are unable to map this address
Price summary
- Price:$750,000
- Monthly HOA dues:$660
About this home
Welcome to 4612 Forest Way Circle, nestled in the sought-after Fields of Long Grove. Perfectly set on a professionally landscaped lot, this inviting home offers a spacious family room with soaring ceilings and a charming see-through fireplace. The FIRST FLOOR primary suite is a true retreat, featuring a remodeled bath boasting a whirlpool tub and separate shower and dual sinks. There are generous closets and a fabulous view of the outdoors. The kitchen is a chef's delight, with GE Profile appliances (2019), a newer KitchenAid dishwasher (2023), quartz countertops, and the cozy ambiance of the two-sided fireplace. Enjoy casual meals with plenty of table space and beautiful views or step through the slider to the screened porch, where you can rest, relax and enjoy the soft breeze. Composite flooring and a ceiling fan make it the perfect spot to enjoy the seasons. Make your way upstairs to the second floor, where you will find two generous sized bedrooms, as well as a spacious and bright hall bath. The finished partial basement adds versatility with a recreation room-currently being used as an office-along with storage and utilities. This home has been thoughtfully updated, including a NEW Cedar Shake Roof (2021, preserved in 2025), Andersen windows (2020), refinished hardwood floors (2024), new fireplace (2024), garage floor (2019), and a Trex deck patio (2020), and so much more. Look no further! You have arrived!
Contact an agent
Home facts
- Year built:1989
- Listing ID #:12468665
- Added:57 day(s) ago
- Updated:November 20, 2025 at 04:01 PM
Rooms and interior
- Bedrooms:3
- Total bathrooms:3
- Full bathrooms:2
- Half bathrooms:1
Heating and cooling
- Cooling:Central Air
- Heating:Forced Air
Structure and exterior
- Roof:Shake
- Year built:1989
Schools
- High school:Adlai E Stevenson High School
- Middle school:Woodlawn Middle School
- Elementary school:Country Meadows Elementary Schoo
Utilities
- Water:Shared Well
- Sewer:Public Sewer
Finances and disclosures
- Price:$750,000
- Tax amount:$13,918 (2024)
New listings near 4612 Forest Way Circle
 $599,000Pending6 beds 5 baths2,568 sq. ft.
$599,000Pending6 beds 5 baths2,568 sq. ft.7001 W Meadow Lane Road, Long Grove, IL 60060
MLS# 12512213Listed by: RE/MAX SUBURBAN $324,900Active0.93 Acres
$324,900Active0.93 Acres23697 N Matthew Court, Long Grove, IL 60047
MLS# 12510114Listed by: KAIROS BROKERAGE LLC $775,000Active4 beds 3 baths3,104 sq. ft.
$775,000Active4 beds 3 baths3,104 sq. ft.5530 Oak Grove Circle, Long Grove, IL 60047
MLS# 12512443Listed by: @PROPERTIES CHRISTIE'S INTERNATIONAL REAL ESTATE $974,900Active4 beds 4 baths3,208 sq. ft.
$974,900Active4 beds 4 baths3,208 sq. ft.2408 Cumberland Circle, Long Grove, IL 60047
MLS# 12511069Listed by: @PROPERTIES CHRISTIES INTERNATIONAL REAL ESTATE $950,000Active5 beds 4 baths4,478 sq. ft.
$950,000Active5 beds 4 baths4,478 sq. ft.4106 Bob O Link Lane, Long Grove, IL 60047
MLS# 12441273Listed by: RE/MAX TOP PERFORMERS $599,999Active1.22 Acres
$599,999Active1.22 Acres3981 Old Mchenry Road, Long Grove, IL 60047
MLS# 12508587Listed by: RE/MAX METROPOLITAN- Open Sat, 11am to 1pm
 $999,999Active4 beds 4 baths3,812 sq. ft.
$999,999Active4 beds 4 baths3,812 sq. ft.5452 N Tall Oaks Drive, Long Grove, IL 60047
MLS# 12486579Listed by: COLDWELL BANKER REALTY  $1,190,000Pending4 beds 5 baths4,999 sq. ft.
$1,190,000Pending4 beds 5 baths4,999 sq. ft.5825 Blue Heron Drive, Long Grove, IL 60047
MLS# 12491751Listed by: COMPASS $215,000Pending1.97 Acres
$215,000Pending1.97 Acres1854 Checker Road, Long Grove, IL 60047
MLS# 12504884Listed by: CHASE REAL ESTATE LLC $1,849,000Active7 beds 7 baths6,974 sq. ft.
$1,849,000Active7 beds 7 baths6,974 sq. ft.5881 Teal Lane, Long Grove, IL 60047
MLS# 12499538Listed by: COMPASS
