4709 Royal Melbourne Drive, Long Grove, IL 60047
Local realty services provided by:Better Homes and Gardens Real Estate Connections
4709 Royal Melbourne Drive,Long Grove, IL 60047
$1,595,000
- 5 Beds
- 5 Baths
- 5,057 sq. ft.
- Single family
- Active
Listed by: ryan cherney
Office: circle one realty
MLS#:12532618
Source:MLSNI
Price summary
- Price:$1,595,000
- Price per sq. ft.:$315.4
- Monthly HOA dues:$648
About this home
Welcome to your dream home in the exclusive Royal Melbourne golf course community, where modern luxury, architectural beauty, and resort-style living come together. This Frank Lloyd Wright-inspired Prairie style masterpiece was built by award-winning Orren Pickell Builders and has been meticulously remodeled and maintained by its original owners. Nestled in a serene, tree-lined setting with 24-hour gated security, this home offers the rare combination of privacy, elegance, and a vibrant community lifestyle. From the moment you arrive, the curb appeal is undeniable. Concrete stucco exterior, professional landscaping bursting with seasonal color, stone paver walkways, and a synthetic wood deck set the tone for what awaits inside. The home's location is second to none - situated directly across from Royal Melbourne Country Club, you'll enjoy easy access to pickleball and tennis courts, pool, fitness facilities, wine tastings, cooking classes, and weekly themed events for kids and adults alike. Few homes offer this level of convenience, making every day feel like a vacation. Step inside to discover a fully remodeled main level designed with today's modern living in mind. The chef's kitchen is the heart of the home, boasting Thermador appliances, custom cabinetry, striking LED-lit shelving, and a dramatic tiered center island with bar seating. Perfectly open to the dining room and great room, this space was made for entertaining. High ceilings, oversized windows, and custom built-ins around the gas fireplace create an atmosphere that is both warm and impressive. The flow between indoor and outdoor living is seamless, with direct access to one of the largest backyards in the subdivision - a true entertainer's paradise for summer gatherings, barbecues, or tranquil evenings under the stars. The primary suite is a private retreat, featuring tray ceilings, hardwood floors, a spacious custom walk-in closet, and a spa-like bath with stone finishes, a glass steam shower with anti-fog technology, soaking tub, and dual walnut vanity with make-up area. Additional bedrooms are generous in size, with large walk-in closets and oversized windows that frame the natural beauty of the surrounding landscape. One bedroom is currently outfitted as a custom office with built-ins, ideal for work-from-home living. The finished English basement expands the lifestyle possibilities with cork flooring, a large recreation and media area with a stone fireplace, a fitness space, workshop/music room, a full bath, and a 5th bedroom perfect for guests. Whether it's movie night, game day, or a quiet evening by the fire, this lower level delivers. Practicality meets peace of mind with a long list of upgrades and amenities: oversized 3-car garage with epoxy flooring, whole-house generator, brand-new $34,000 HVAC system, expansive laundry room with new washer/dryer, built-in storage throughout, and Keyth security system with cameras. Every detail has been thoughtfully maintained so you can move right in and start enjoying the lifestyle immediately. Living at Royal Melbourne means more than just owning a home - it means joining a warm, family-friendly community with a calendar full of activities, all while being minutes from top-rated District 96 schools and nationally acclaimed Stevenson High School. Whether you're hosting friends, raising a family, or simply looking for a home that blends modern luxury with natural beauty, this residence delivers it all. Don't miss your opportunity to own this one-of-a-kind home in one of the most prestigious communities in the area. It's more than a house - it's a lifestyle.
Contact an agent
Home facts
- Year built:1995
- Listing ID #:12532618
- Added:124 day(s) ago
- Updated:December 29, 2025 at 11:54 AM
Rooms and interior
- Bedrooms:5
- Total bathrooms:5
- Full bathrooms:4
- Half bathrooms:1
- Living area:5,057 sq. ft.
Heating and cooling
- Cooling:Central Air, Zoned
- Heating:Natural Gas, Zoned
Structure and exterior
- Roof:Shake
- Year built:1995
- Building area:5,057 sq. ft.
- Lot area:0.89 Acres
Schools
- High school:Adlai E Stevenson High School
- Middle school:Woodlawn Middle School
- Elementary school:Meadowview School
Utilities
- Water:Shared Well
- Sewer:Public Sewer
Finances and disclosures
- Price:$1,595,000
- Price per sq. ft.:$315.4
- Tax amount:$24,950 (2024)
New listings near 4709 Royal Melbourne Drive
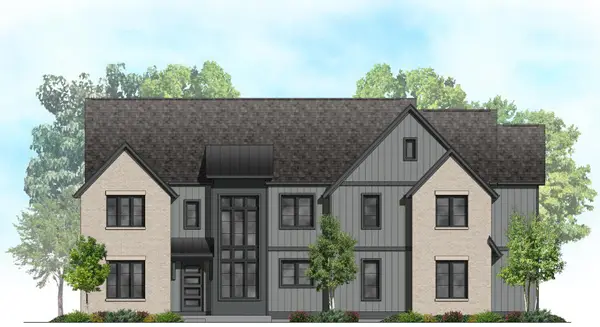 $299,000Active0.87 Acres
$299,000Active0.87 Acres1146 Steeple View Drive, Long Grove, IL 60047
MLS# 12528591Listed by: COMPASS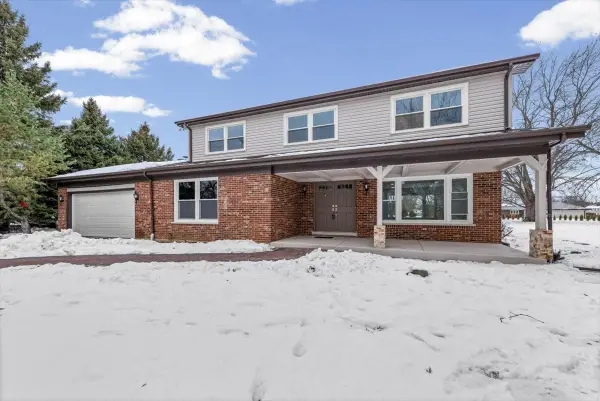 $899,000Active5 beds 3 baths2,874 sq. ft.
$899,000Active5 beds 3 baths2,874 sq. ft.2527 Checker Road, Long Grove, IL 60047
MLS# 12532063Listed by: LANDMARK REALTORS $1,199,000Active5 beds 6 baths6,574 sq. ft.
$1,199,000Active5 beds 6 baths6,574 sq. ft.7242 Greywall Court, Long Grove, IL 60060
MLS# 12532342Listed by: RE/MAX SAWA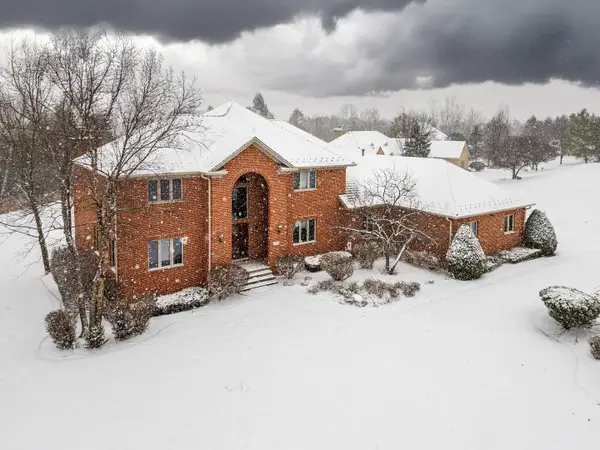 $1,400,000Active6 beds 5 baths5,059 sq. ft.
$1,400,000Active6 beds 5 baths5,059 sq. ft.5135 Bridlewood Court, Long Grove, IL 60047
MLS# 12500908Listed by: CHI REAL ESTATE GROUP LLC $323,500Active0.93 Acres
$323,500Active0.93 Acres23697 N Matthew Court, Long Grove, IL 60047
MLS# 12510114Listed by: KAIROS BROKERAGE LLC $749,999Pending4 beds 3 baths3,104 sq. ft.
$749,999Pending4 beds 3 baths3,104 sq. ft.5530 Oak Grove Circle, Long Grove, IL 60047
MLS# 12512443Listed by: @PROPERTIES CHRISTIE'S INTERNATIONAL REAL ESTATE $925,000Pending5 beds 4 baths4,478 sq. ft.
$925,000Pending5 beds 4 baths4,478 sq. ft.4106 Bob O Link Lane, Long Grove, IL 60047
MLS# 12522799Listed by: RE/MAX TOP PERFORMERS $599,999Active1.22 Acres
$599,999Active1.22 Acres3981 Old Mchenry Road, Long Grove, IL 60047
MLS# 12508587Listed by: RE/MAX METROPOLITAN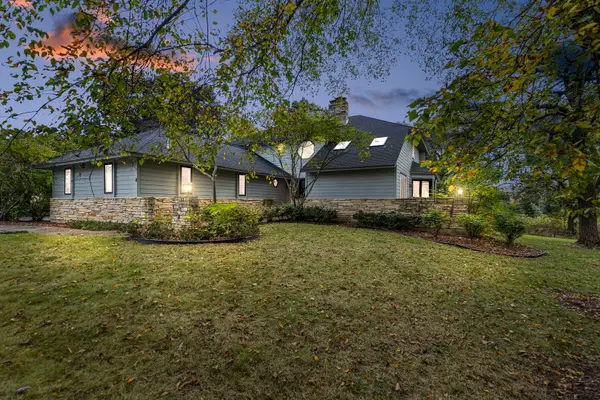 $950,000Active4 beds 4 baths3,812 sq. ft.
$950,000Active4 beds 4 baths3,812 sq. ft.5452 N Tall Oaks Drive, Long Grove, IL 60047
MLS# 12486579Listed by: COLDWELL BANKER REALTY- New
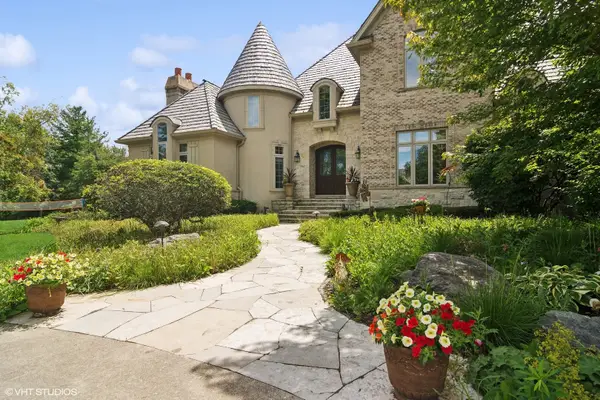 $1,849,000Active7 beds 7 baths6,974 sq. ft.
$1,849,000Active7 beds 7 baths6,974 sq. ft.5881 Teal Lane, Long Grove, IL 60047
MLS# 12535906Listed by: COMPASS
