4904 Clover Court, Long Grove, IL 60047
Local realty services provided by:Better Homes and Gardens Real Estate Connections
4904 Clover Court,Long Grove, IL 60047
$1,300,000
- 5 Beds
- 5 Baths
- 4,394 sq. ft.
- Single family
- Active
Listed by: jiguurmaa gankhuyag
Office: berkshire hathaway homeservices starck real estate
MLS#:12443853
Source:MLSNI
Price summary
- Price:$1,300,000
- Price per sq. ft.:$295.86
- Monthly HOA dues:$291.67
About this home
Experience exceptional craftsmanship in this custom stone and concrete stucco home, perfectly maintained and set on professionally landscaped grounds. Enjoy the ultimate private backyard designed for entertaining, featuring a spacious paver patio, built-in grill and bar with refrigerator, pizza oven, and a large pergola providing shade from the afternoon sun. Inside, you'll find exquisite finishes including travertine stone and Brazilian cherry floors, custom tall hand-carved interior doors, and a dramatic two-story great room with a full-wall built-in entertainment center and stone fireplace. The gourmet kitchen boasts glazed white and cherry cabinetry, professional-grade appliances, and a butler's pantry. Additional conveniences include both first- and second-floor laundry rooms. Work or unwind in the stunning library, complete with a coffered ceiling and rich mahogany built-ins.
Contact an agent
Home facts
- Year built:2005
- Listing ID #:12443853
- Added:196 day(s) ago
- Updated:February 25, 2026 at 11:56 AM
Rooms and interior
- Bedrooms:5
- Total bathrooms:5
- Full bathrooms:4
- Half bathrooms:1
- Living area:4,394 sq. ft.
Heating and cooling
- Cooling:Central Air, Zoned
- Heating:Forced Air, Natural Gas, Sep Heating Systems - 2+
Structure and exterior
- Roof:Shake
- Year built:2005
- Building area:4,394 sq. ft.
- Lot area:0.63 Acres
Schools
- High school:Adlai E Stevenson High School
- Middle school:Woodlawn Middle School
- Elementary school:Country Meadows Elementary Schoo
Utilities
- Water:Shared Well
- Sewer:Public Sewer
Finances and disclosures
- Price:$1,300,000
- Price per sq. ft.:$295.86
- Tax amount:$28,033 (2023)
New listings near 4904 Clover Court
- New
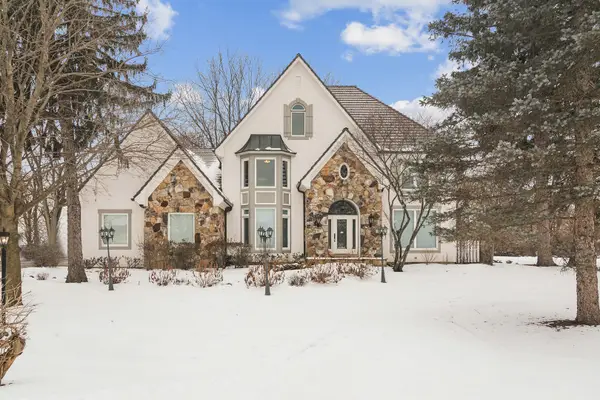 $1,149,000Active5 beds 5 baths3,802 sq. ft.
$1,149,000Active5 beds 5 baths3,802 sq. ft.1773 Andrew Court, Long Grove, IL 60047
MLS# 12533770Listed by: COMPASS - New
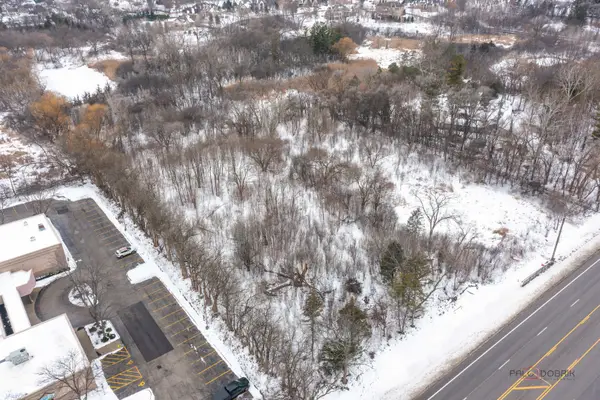 $449,000Active6.83 Acres
$449,000Active6.83 Acres5176 Aptakisic Road, Long Grove, IL 60047
MLS# 12571963Listed by: RE/MAX TOP PERFORMERS - New
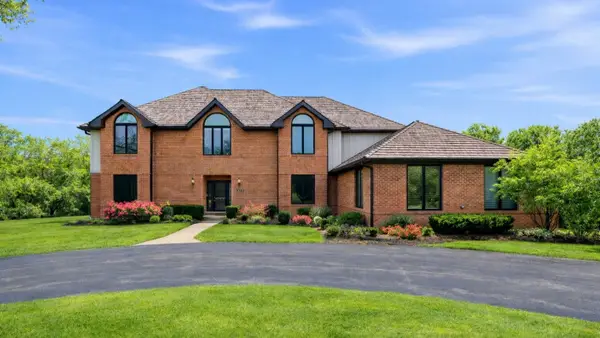 $1,199,000Active5 beds 5 baths5,643 sq. ft.
$1,199,000Active5 beds 5 baths5,643 sq. ft.5212 Briarcrest Lane, Long Grove, IL 60047
MLS# 12574476Listed by: SOLOMA REALTY - New
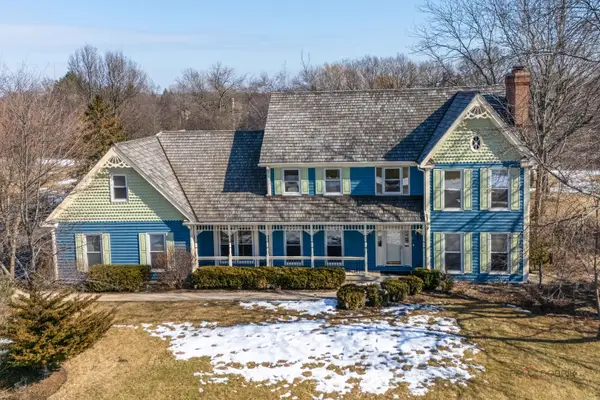 $919,000Active5 beds 4 baths3,492 sq. ft.
$919,000Active5 beds 4 baths3,492 sq. ft.5704 Hampton Drive, Long Grove, IL 60047
MLS# 12255929Listed by: RE/MAX TOP PERFORMERS - New
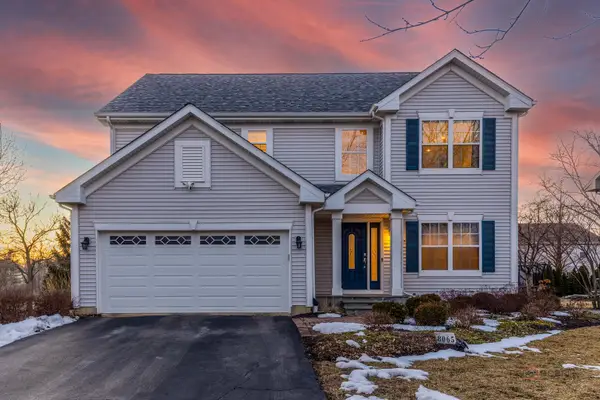 $655,000Active4 beds 3 baths2,644 sq. ft.
$655,000Active4 beds 3 baths2,644 sq. ft.8065 Vail Court, Long Grove, IL 60047
MLS# 12569658Listed by: RE/MAX SUBURBAN  $825,000Active4 beds 3 baths3,341 sq. ft.
$825,000Active4 beds 3 baths3,341 sq. ft.3273 Merrimac Lane, Long Grove, IL 60047
MLS# 12558155Listed by: RE/MAX PLAZA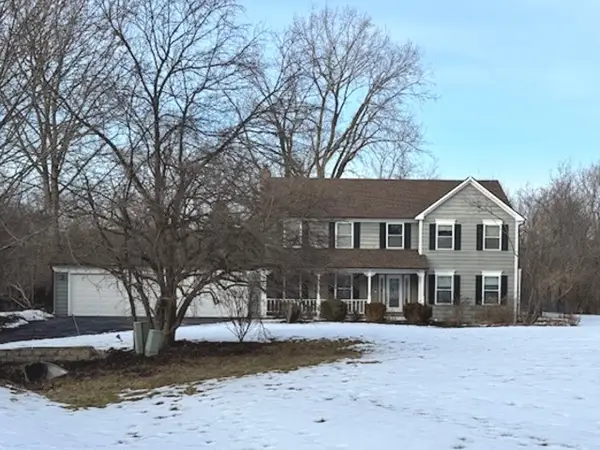 $830,000Active4 beds 3 baths3,132 sq. ft.
$830,000Active4 beds 3 baths3,132 sq. ft.Address Withheld By Seller, Long Grove, IL 60047
MLS# 12500445Listed by: RE/MAX SUBURBAN $829,900Pending4 beds 4 baths3,668 sq. ft.
$829,900Pending4 beds 4 baths3,668 sq. ft.8017 Insignia Court, Long Grove, IL 60047
MLS# 12548294Listed by: BERKSHIRE HATHAWAY HOMESERVICES CHICAGO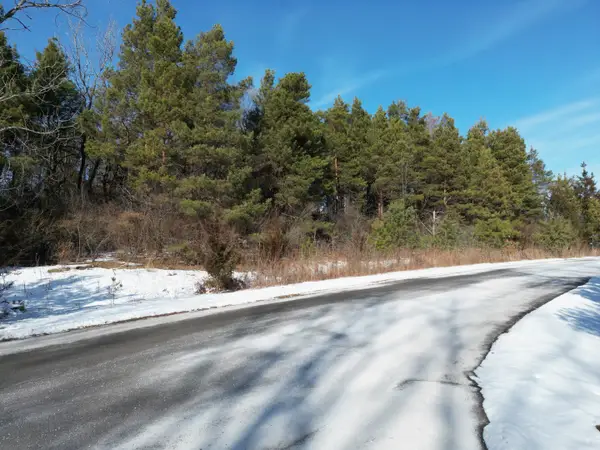 $249,700Pending2.03 Acres
$249,700Pending2.03 Acres6783 W Creekside Drive, Long Grove, IL 60047
MLS# 12557034Listed by: BERG PROPERTIES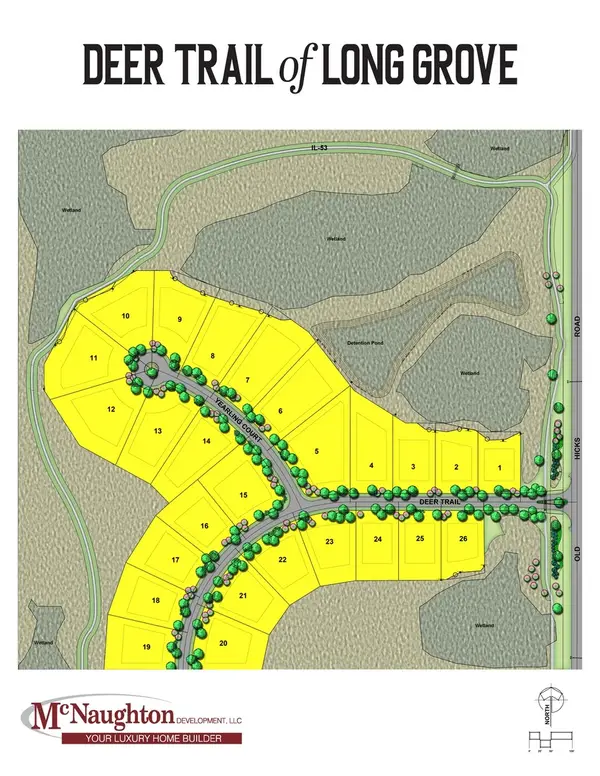 $1,404,900Pending4 beds 5 baths4,125 sq. ft.
$1,404,900Pending4 beds 5 baths4,125 sq. ft.Address Withheld By Seller, Long Grove, IL 60047
MLS# 12562435Listed by: MC NAUGHTON REALTY GROUP

